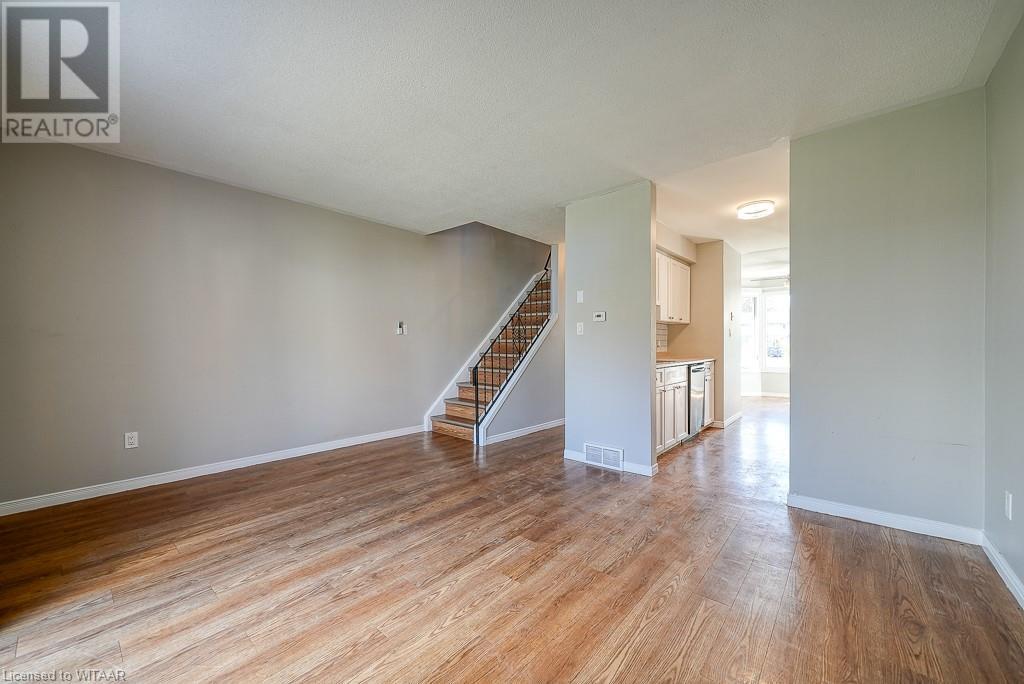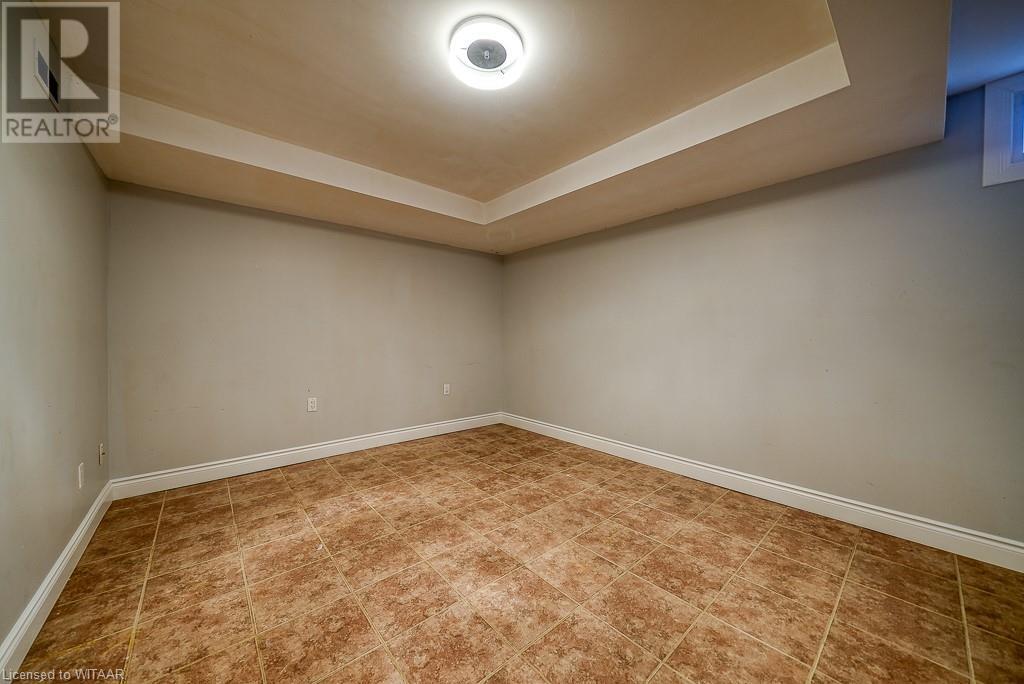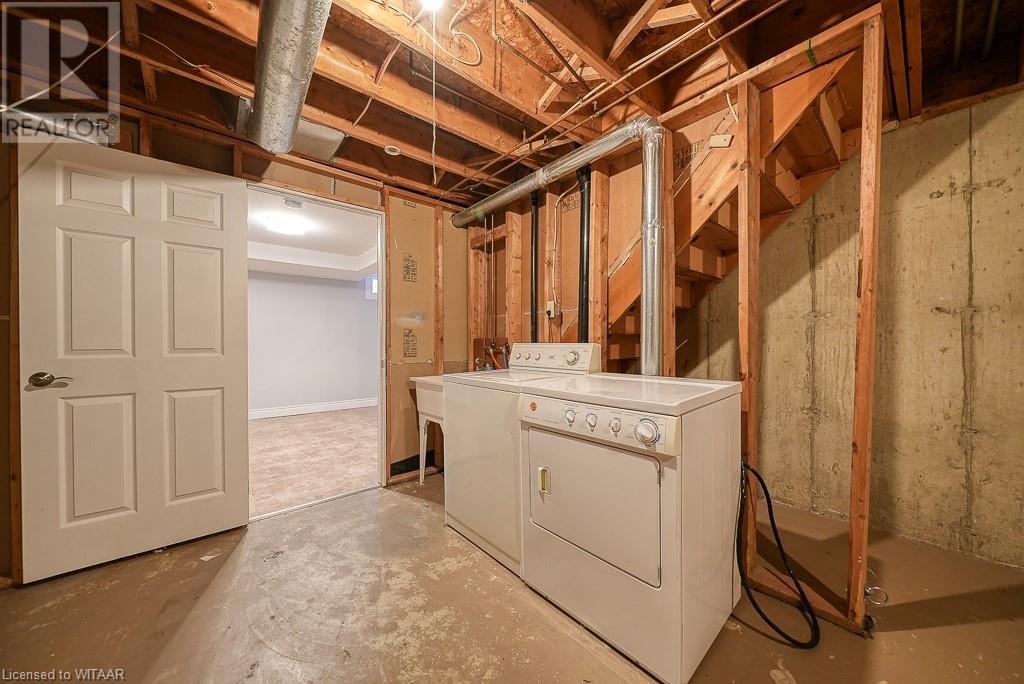10 Dufferin Street Unit# 8 Norwich, Ontario N0J 1P0
$369,900Maintenance, Insurance, Landscaping, Parking
$260 Monthly
Maintenance, Insurance, Landscaping, Parking
$260 MonthlyDiscover the ideal blend of comfort and affordability in this charming 3-bedroom, 1.5-bath two-story condo townhome! Nestled in a welcoming community, this home is perfect for first-time buyers looking to make their mark or savvy investors seeking a reliable rental property. The spacious living room with patio doors is bathed in natural light, creating a warm and inviting atmosphere. The dining area flows seamlessly into the well-appointed kitchen featuring ample cupboard and counter space. Upstairs, you’ll find the oversized primary bedroom with a huge closet. The other two bedrooms offer generous closet space and plenty of room for personalization The full 4-piece bathroom features modern fixtures, while a convenient half bath on the main level adds to the home’s functionality. The basement has a family room – ideal for movies or sitting back and watching the game. Plenty of storage and laundry in the mechanical room. Outside you have a private patio. One assigned parking spot and plenty of visitor parking. Located in a friendly neighborhood, you’ll be just minutes from shopping, dining, and parks. This property is an excellent investment opportunity, with strong rental potential in a growing market. Don’t miss out on this fantastic chance to own a piece of real estate that fits your lifestyle and investment goals. (id:53282)
Property Details
| MLS® Number | 40670177 |
| Property Type | Single Family |
| AmenitiesNearBy | Place Of Worship, Playground, Schools, Shopping |
| CommunityFeatures | Community Centre |
| EquipmentType | Water Heater |
| Features | Paved Driveway |
| ParkingSpaceTotal | 1 |
| RentalEquipmentType | Water Heater |
Building
| BathroomTotal | 2 |
| BedroomsAboveGround | 3 |
| BedroomsTotal | 3 |
| Appliances | Dishwasher, Refrigerator, Stove, Window Coverings |
| ArchitecturalStyle | 2 Level |
| BasementDevelopment | Partially Finished |
| BasementType | Full (partially Finished) |
| ConstructedDate | 1992 |
| ConstructionStyleAttachment | Attached |
| CoolingType | Wall Unit |
| ExteriorFinish | Brick, Vinyl Siding |
| Fixture | Ceiling Fans |
| FoundationType | Poured Concrete |
| HalfBathTotal | 1 |
| HeatingFuel | Natural Gas |
| HeatingType | Forced Air |
| StoriesTotal | 2 |
| SizeInterior | 1103 Sqft |
| Type | Row / Townhouse |
| UtilityWater | Municipal Water |
Land
| AccessType | Road Access |
| Acreage | No |
| LandAmenities | Place Of Worship, Playground, Schools, Shopping |
| Sewer | Municipal Sewage System |
| SizeTotalText | Under 1/2 Acre |
| ZoningDescription | R3-1 |
Rooms
| Level | Type | Length | Width | Dimensions |
|---|---|---|---|---|
| Second Level | 4pc Bathroom | Measurements not available | ||
| Second Level | Bedroom | 9'7'' x 7'4'' | ||
| Second Level | Bedroom | 14'0'' x 7'6'' | ||
| Second Level | Primary Bedroom | 12'8'' x 11'2'' | ||
| Basement | Utility Room | 20'8'' x 15'2'' | ||
| Basement | Family Room | 14'11'' x 10'10'' | ||
| Main Level | 2pc Bathroom | Measurements not available | ||
| Main Level | Dining Room | 9'2'' x 8'8'' | ||
| Main Level | Kitchen | 11'2'' x 8'4'' | ||
| Main Level | Living Room | 15'1'' x 12'3'' |
https://www.realtor.ca/real-estate/27589321/10-dufferin-street-unit-8-norwich
Interested?
Contact us for more information
Dwayne Bulthuis
Salesperson
757 Dundas Street
Woodstock, Ontario N4S 1E8


































