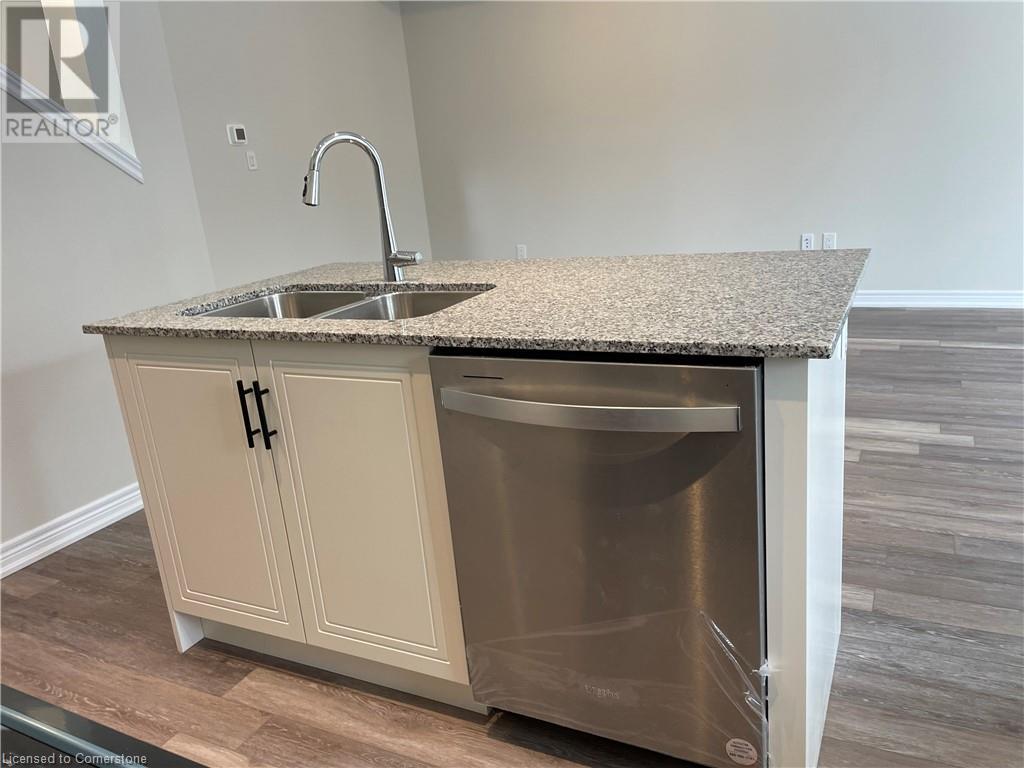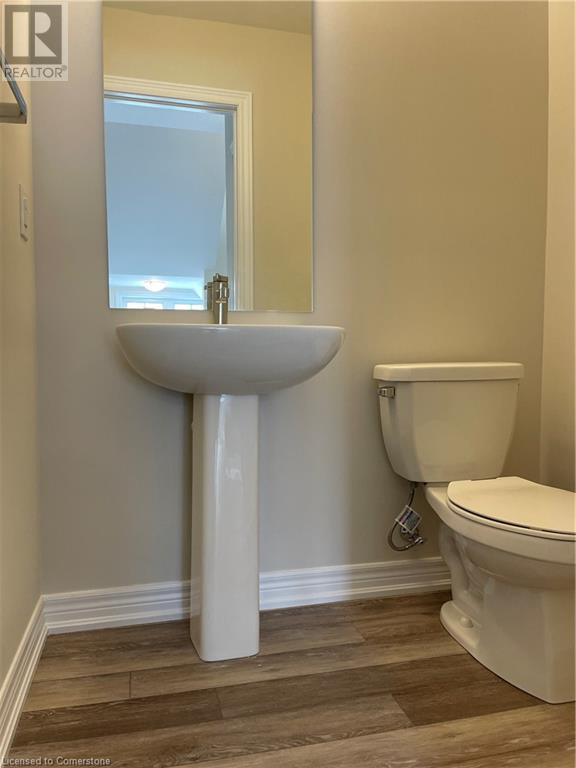10 Birmingham Drive Unit# 121 Cambridge, Ontario N1R 0C6
$2,500 MonthlyInsurance
This one year new end unit townhouse featuring an open-concept design of about 1340sf of living space. It has stainless steel appliances with quartz counter tops and modern backsplash with abundance of cupboard spaces in the kitchen. A spacious living room that has a walk-out to balcony. There are 2 bedrooms and 1.5 bathrooms. Laundry located on the ground floor. Two parking spaces included, one in the garage and the other on the private driveway. Conveniently located near amenities such as Tim Hortons, Walmart, La Fitness, Best Buy, & Major Department Stores. Easy access to Hwy 401 for those commuting in any direction. The Tenant will pay above the monthly rent of $2,500.00/month Hydro, Gas, and Water too. Available Jan 1st 2025, book your showing today before it's gone. (id:53282)
Property Details
| MLS® Number | 40683496 |
| Property Type | Single Family |
| AmenitiesNearBy | Public Transit, Schools, Shopping |
| CommunityFeatures | School Bus |
| EquipmentType | Furnace, Rental Water Softener |
| Features | Automatic Garage Door Opener |
| ParkingSpaceTotal | 2 |
| RentalEquipmentType | Furnace, Rental Water Softener |
| Structure | Porch |
Building
| BathroomTotal | 2 |
| BedroomsAboveGround | 2 |
| BedroomsTotal | 2 |
| Appliances | Dishwasher, Dryer, Refrigerator, Stove, Water Softener, Washer, Microwave Built-in, Garage Door Opener |
| ArchitecturalStyle | 3 Level |
| BasementType | None |
| ConstructedDate | 2023 |
| ConstructionStyleAttachment | Attached |
| CoolingType | Central Air Conditioning |
| ExteriorFinish | Brick, Stone, Vinyl Siding |
| HalfBathTotal | 1 |
| HeatingFuel | Natural Gas |
| HeatingType | Forced Air |
| StoriesTotal | 3 |
| SizeInterior | 1340 Sqft |
| Type | Row / Townhouse |
| UtilityWater | Municipal Water |
Parking
| Attached Garage |
Land
| AccessType | Road Access, Highway Access, Highway Nearby |
| Acreage | No |
| LandAmenities | Public Transit, Schools, Shopping |
| Sewer | Municipal Sewage System |
| SizeDepth | 42 Ft |
| SizeFrontage | 30 Ft |
| SizeTotalText | Under 1/2 Acre |
| ZoningDescription | Rm3 |
Rooms
| Level | Type | Length | Width | Dimensions |
|---|---|---|---|---|
| Second Level | 2pc Bathroom | Measurements not available | ||
| Second Level | Living Room | 21'8'' x 11'5'' | ||
| Second Level | Kitchen | 12'6'' x 8'9'' | ||
| Third Level | 4pc Bathroom | Measurements not available | ||
| Third Level | Primary Bedroom | 12'0'' x 11'5'' | ||
| Third Level | Bedroom | 10'2'' x 8'4'' | ||
| Main Level | Laundry Room | Measurements not available | ||
| Main Level | Foyer | Measurements not available |
https://www.realtor.ca/real-estate/27713037/10-birmingham-drive-unit-121-cambridge
Interested?
Contact us for more information
Mali Serjani
Salesperson
365 Queen St. S., Unit A
Mississauga, Ontario L5M 1M3
































