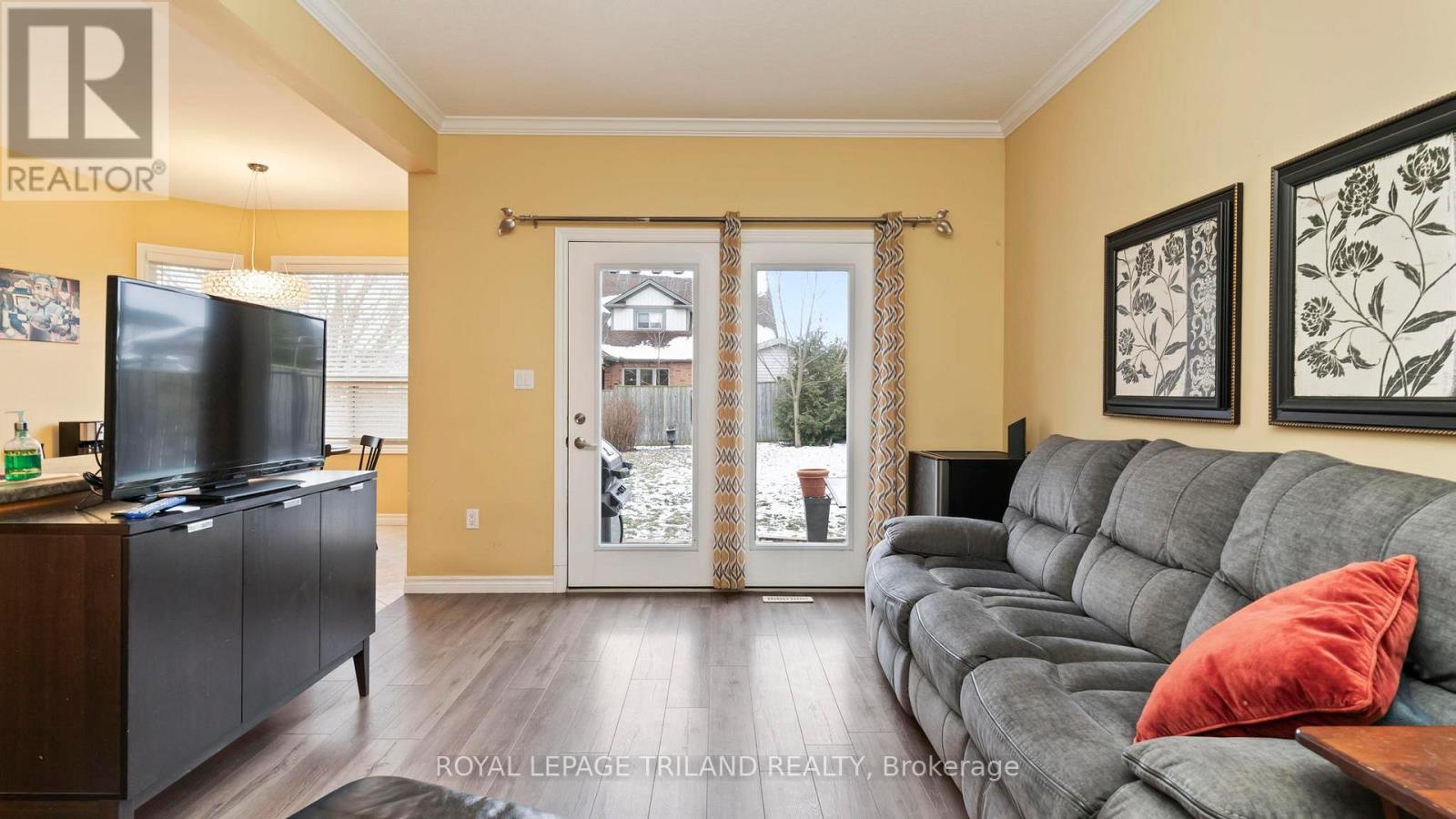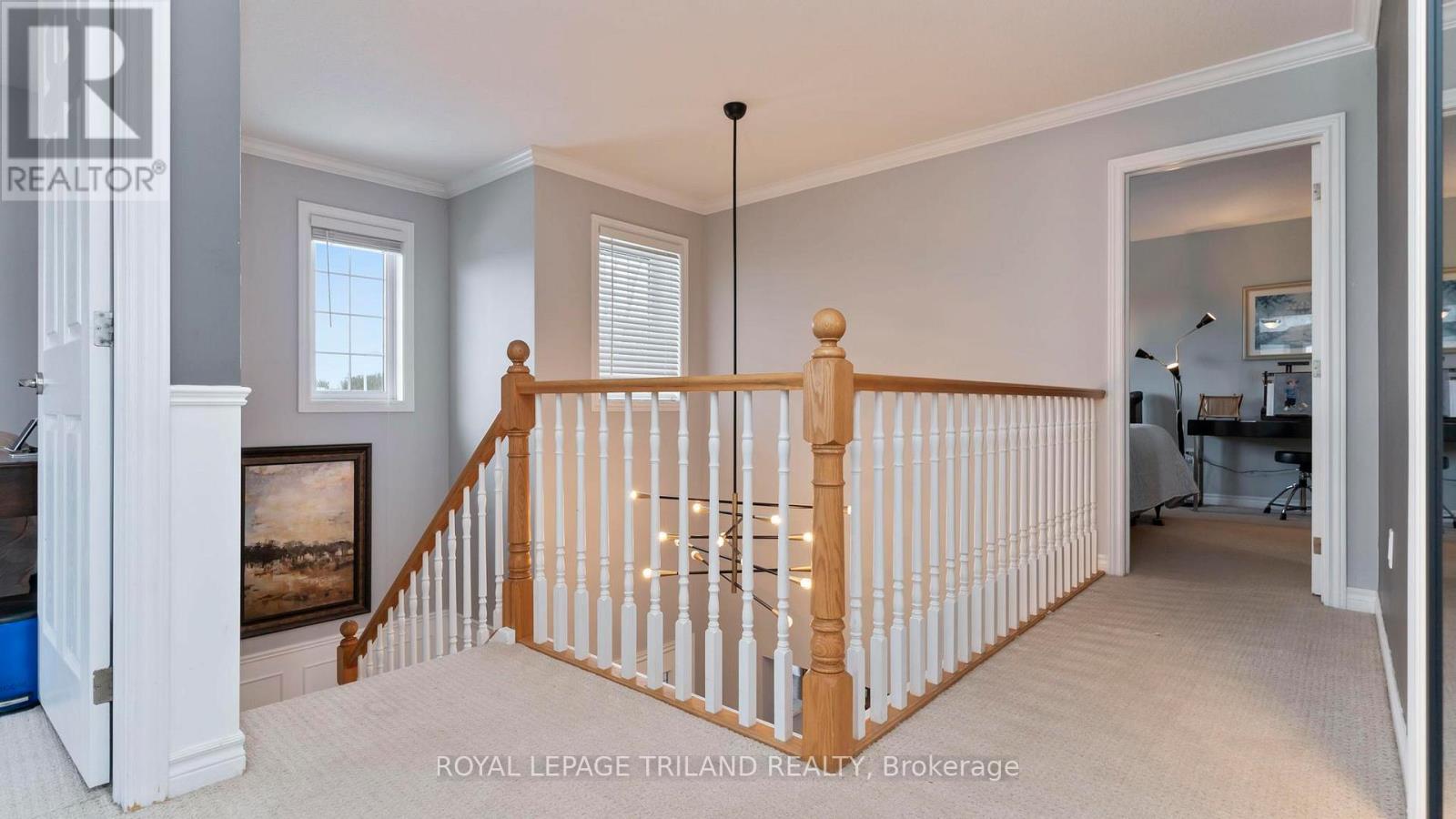3 Bedroom
3 Bathroom
1499.9875 - 1999.983 sqft
Fireplace
Central Air Conditioning
Forced Air
$649,900
Location! Location! Location! This well built impressive 3 bedroom, 3 bathroom family home is located in the highly sought after Lynhurst subdivision of NW St. Thomas and only 10-15 minutes to South London via Wellington Road. Great area for families looking to get into the Southwold Public School District. The main-floor features a welcoming open foyer to the 2nd level, powder room, dining room, open concept kitchen overlooking the family room with gas fireplace and the laundry room. The main-floor has oak hardwood flooring, 16 inch porcelain tiles and 9 foot ceiling with crown molding. On the second level you will find the primary bedroom with walk-in closet and 5 piece bathroom featuring a separate shower and jetted corner tub. Also on the second level there are two more sizeable bedrooms and a 4 piece bathroom. All bathrooms, kitchen, breakfast nook and the laundry room have 16 inch porcelain tiled flooring. The rear yard is fully fenced with a deck pre-wired for a hot tub and is a perfect area for kids, pets and a pool. The attached 2-car garage is fully heated with inside access and the garage door is internet remote controlled with security camera. The private double driveway can accommodate up to 4 more cars for a total of 6 cars on the property. All kitchen appliances, hot water heater, furnace and A/C are owned with no leasing contracts. This is the perfect home to call your own for the New Year, but it won't last long because of this desirable neighbourhood; so book your showing early! **** EXTRAS **** Garage gas heater and security camera included! (id:53282)
Property Details
|
MLS® Number
|
X11901072 |
|
Property Type
|
Single Family |
|
Community Name
|
NW |
|
AmenitiesNearBy
|
Hospital, Place Of Worship, Schools, Park |
|
CommunityFeatures
|
School Bus |
|
EquipmentType
|
None |
|
Features
|
Flat Site, Dry, Sump Pump |
|
ParkingSpaceTotal
|
6 |
|
RentalEquipmentType
|
None |
|
Structure
|
Deck |
Building
|
BathroomTotal
|
3 |
|
BedroomsAboveGround
|
3 |
|
BedroomsTotal
|
3 |
|
Amenities
|
Fireplace(s) |
|
Appliances
|
Garage Door Opener Remote(s), Water Heater, Dishwasher, Dryer, Garage Door Opener, Refrigerator, Stove, Washer |
|
BasementDevelopment
|
Unfinished |
|
BasementType
|
Full (unfinished) |
|
ConstructionStyleAttachment
|
Detached |
|
CoolingType
|
Central Air Conditioning |
|
ExteriorFinish
|
Brick, Vinyl Siding |
|
FireProtection
|
Smoke Detectors |
|
FireplacePresent
|
Yes |
|
FireplaceTotal
|
1 |
|
FlooringType
|
Hardwood, Porcelain Tile, Laminate |
|
FoundationType
|
Poured Concrete |
|
HalfBathTotal
|
1 |
|
HeatingFuel
|
Natural Gas |
|
HeatingType
|
Forced Air |
|
StoriesTotal
|
2 |
|
SizeInterior
|
1499.9875 - 1999.983 Sqft |
|
Type
|
House |
|
UtilityWater
|
Municipal Water |
Parking
Land
|
Acreage
|
No |
|
FenceType
|
Fenced Yard |
|
LandAmenities
|
Hospital, Place Of Worship, Schools, Park |
|
Sewer
|
Sanitary Sewer |
|
SizeDepth
|
124 Ft ,8 In |
|
SizeFrontage
|
55 Ft ,9 In |
|
SizeIrregular
|
55.8 X 124.7 Ft |
|
SizeTotalText
|
55.8 X 124.7 Ft |
|
ZoningDescription
|
R1-3 |
Rooms
| Level |
Type |
Length |
Width |
Dimensions |
|
Second Level |
Bedroom 3 |
3.39 m |
3.55 m |
3.39 m x 3.55 m |
|
Second Level |
Primary Bedroom |
3.44 m |
5.06 m |
3.44 m x 5.06 m |
|
Second Level |
Bathroom |
1.75 m |
2.83 m |
1.75 m x 2.83 m |
|
Second Level |
Bedroom 2 |
3.51 m |
3.39 m |
3.51 m x 3.39 m |
|
Main Level |
Living Room |
4.63 m |
3.26 m |
4.63 m x 3.26 m |
|
Main Level |
Dining Room |
3.15 m |
3.25 m |
3.15 m x 3.25 m |
|
Main Level |
Kitchen |
3.79 m |
3.58 m |
3.79 m x 3.58 m |
|
Main Level |
Eating Area |
2.09 m |
2.9 m |
2.09 m x 2.9 m |
|
Main Level |
Family Room |
4.94 m |
3.33 m |
4.94 m x 3.33 m |
|
Main Level |
Laundry Room |
2.79 m |
1.78 m |
2.79 m x 1.78 m |
Utilities
|
Cable
|
Installed |
|
Sewer
|
Installed |
https://www.realtor.ca/real-estate/27754827/1-watson-crescent-st-thomas-nw

































