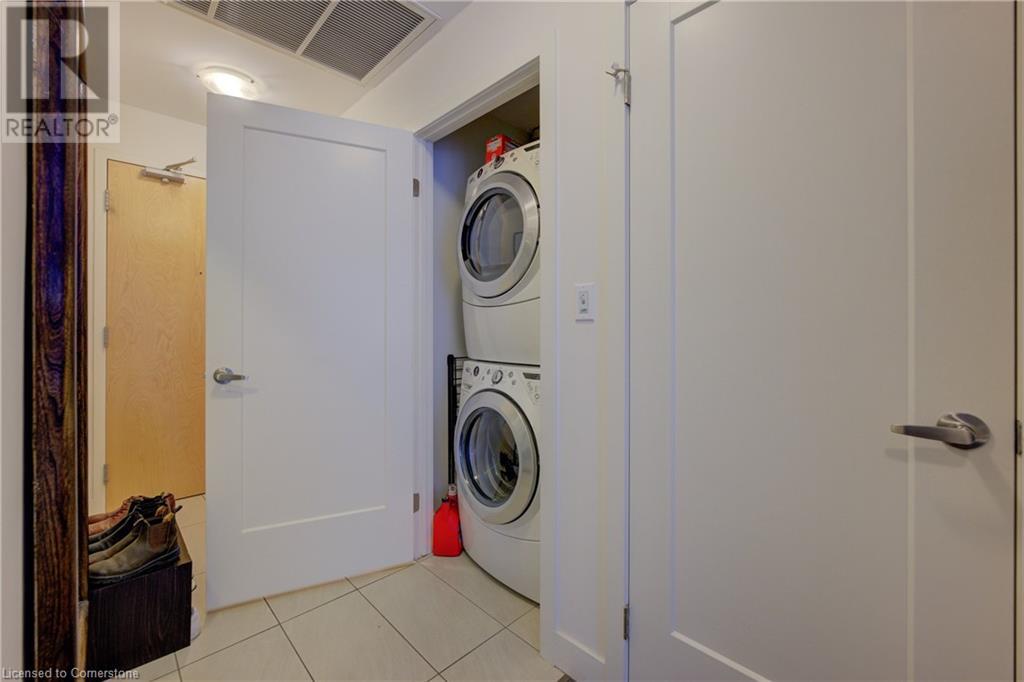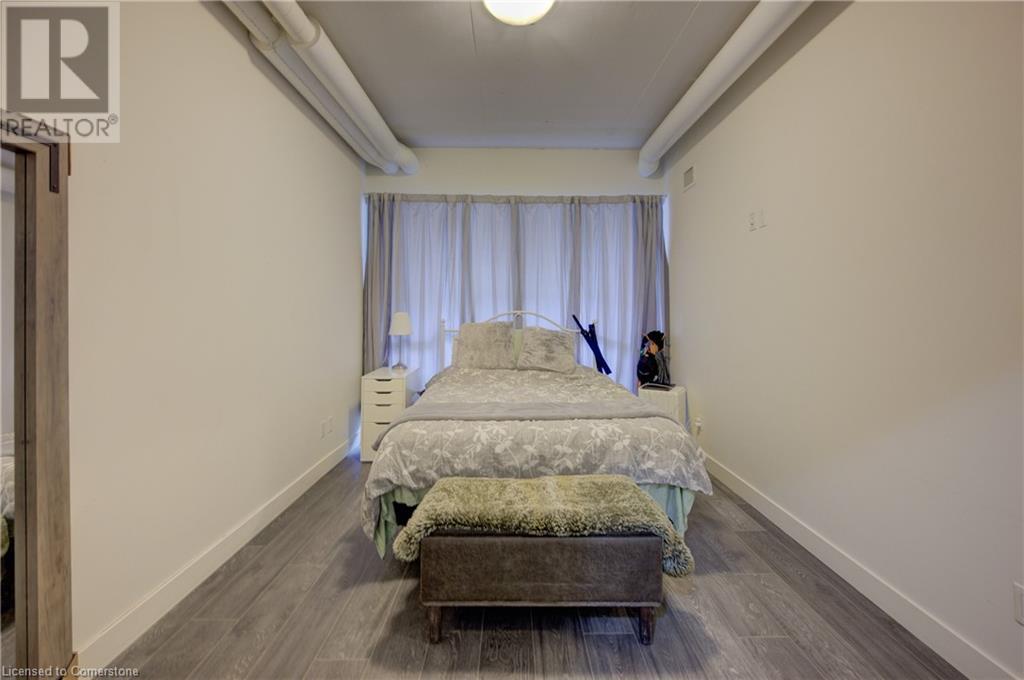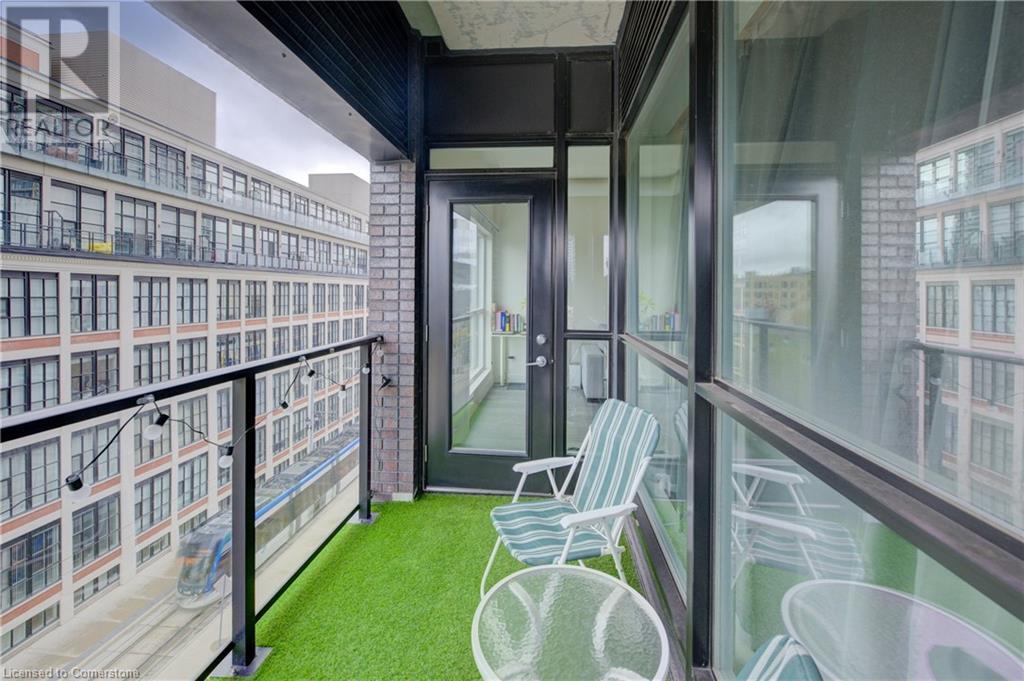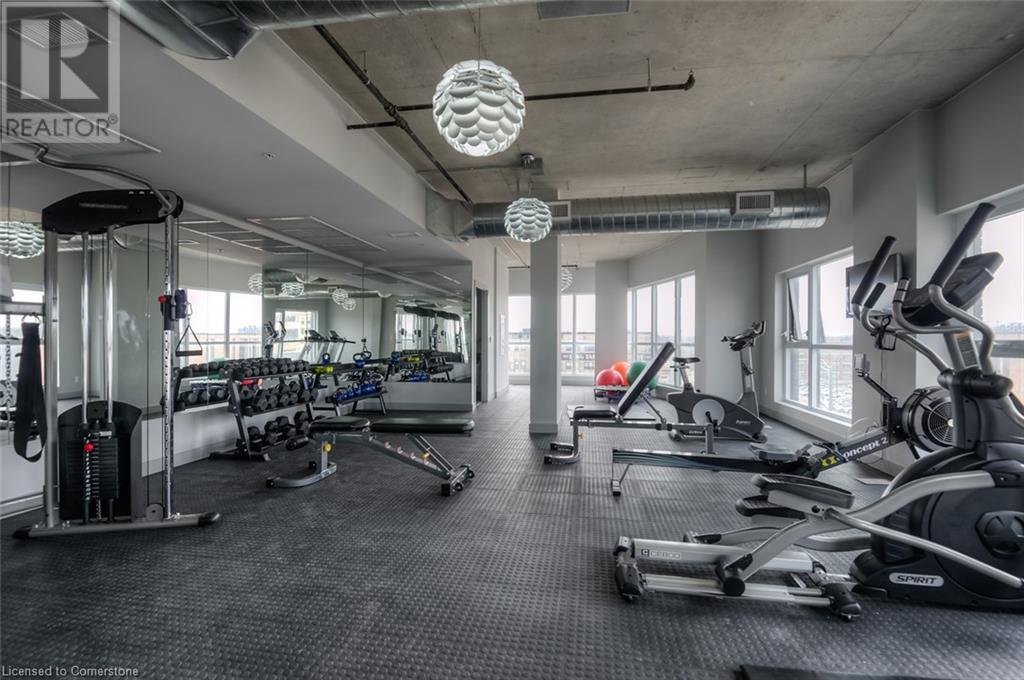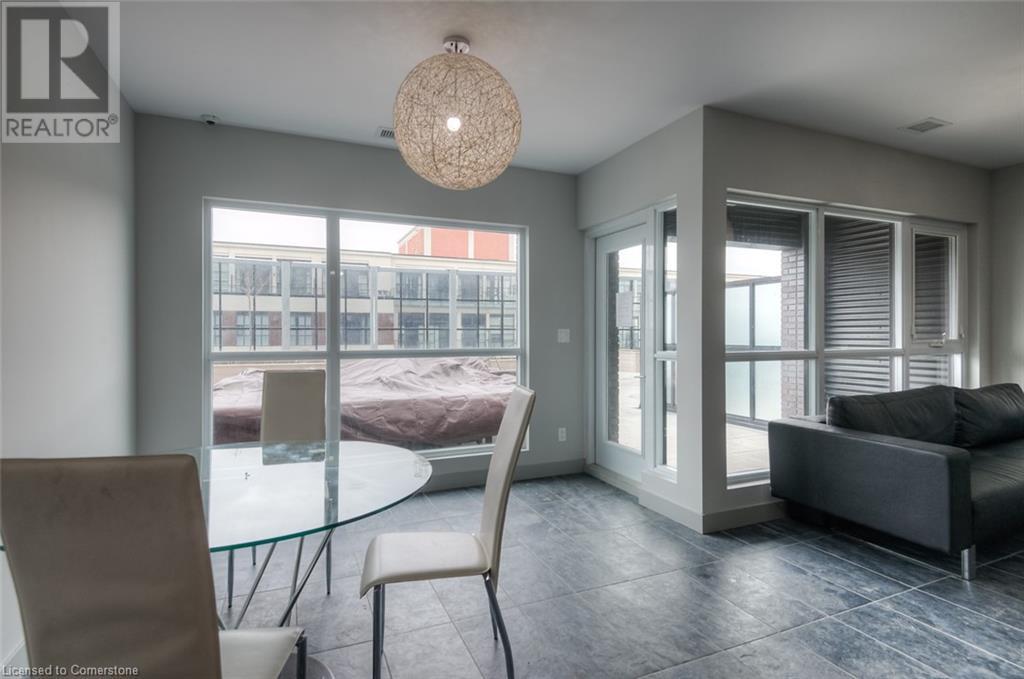1 Victoria Street S Unit# 504 Kitchener, Ontario N2G 1C2
$419,000Maintenance, Insurance, Heat, Property Management
$553.78 Monthly
Maintenance, Insurance, Heat, Property Management
$553.78 MonthlyWelcome to this bright, updated condo at 1 Victoria Street South, boasting sweeping city views and a private balcony for outdoor enjoyment. Located just steps from the LRT, this unit offers the perfect blend of style and convenience. Inside, two oversized windows flood the open living space with natural light, highlighting the sleek hardwood floors. The modern kitchen features upgraded hardware, stainless steel appliances, ample cabinet space, and a chic granite countertop island, ideal for cooking and entertaining. The spacious bedroom includes blackout blinds for restful sleep, while the fully tiled 4-piece bathroom adds a touch of luxury. Amenities on the same floor provide easy access to fitness facilities, and an oversized locker and exclusive parking spot add to the convenience. Cyclists will appreciate a private bike locker, making this property a perfect fit for urban dwellers. This condo presents an excellent investment opportunity with low-maintenance tenancy options available through the condo corporation. Enjoy easy access to shops, restaurants, and the best of downtown Kitchener in this vibrant, sought-after location! (id:53282)
Property Details
| MLS® Number | 40673134 |
| Property Type | Single Family |
| AmenitiesNearBy | Hospital, Park, Place Of Worship, Public Transit |
| EquipmentType | None |
| Features | Balcony, Paved Driveway, Shared Driveway |
| ParkingSpaceTotal | 1 |
| RentalEquipmentType | None |
| StorageType | Locker |
Building
| BathroomTotal | 1 |
| BedroomsAboveGround | 1 |
| BedroomsTotal | 1 |
| Amenities | Exercise Centre, Party Room |
| Appliances | Dishwasher, Dryer, Refrigerator, Stove, Washer |
| BasementType | None |
| ConstructedDate | 2016 |
| ConstructionStyleAttachment | Attached |
| CoolingType | Central Air Conditioning |
| ExteriorFinish | Brick |
| HeatingFuel | Natural Gas |
| HeatingType | Heat Pump |
| StoriesTotal | 1 |
| SizeInterior | 680 Sqft |
| Type | Apartment |
| UtilityWater | Municipal Water |
Parking
| Underground | |
| None |
Land
| Acreage | No |
| LandAmenities | Hospital, Park, Place Of Worship, Public Transit |
| Sewer | Municipal Sewage System |
| SizeTotalText | Under 1/2 Acre |
| ZoningDescription | D6 |
Rooms
| Level | Type | Length | Width | Dimensions |
|---|---|---|---|---|
| Main Level | Primary Bedroom | 13'2'' x 10'4'' | ||
| Main Level | 4pc Bathroom | Measurements not available | ||
| Main Level | Great Room | 14'4'' x 11'6'' | ||
| Main Level | Kitchen | 9'9'' x 8'0'' |
https://www.realtor.ca/real-estate/27615523/1-victoria-street-s-unit-504-kitchener
Interested?
Contact us for more information
Jelena Affeldt
Broker
83 Erb St.w.
Waterloo, Ontario N2L 6C2
Kelly Roy Affeldt
Salesperson
83 Erb St.w.
Waterloo, Ontario N2L 6C2






