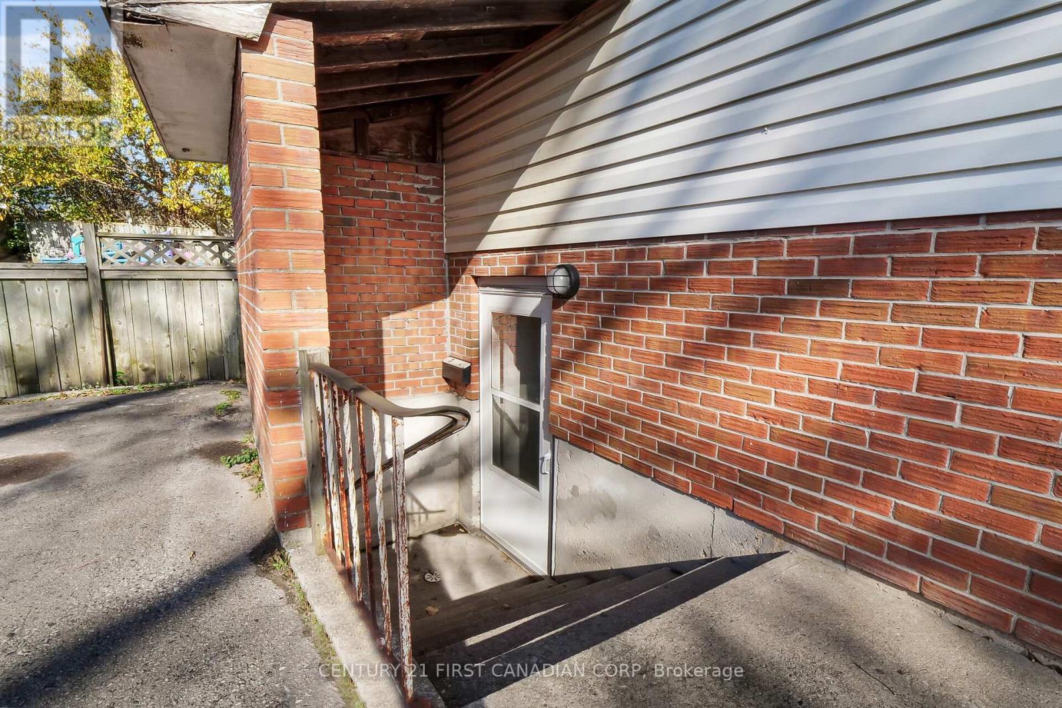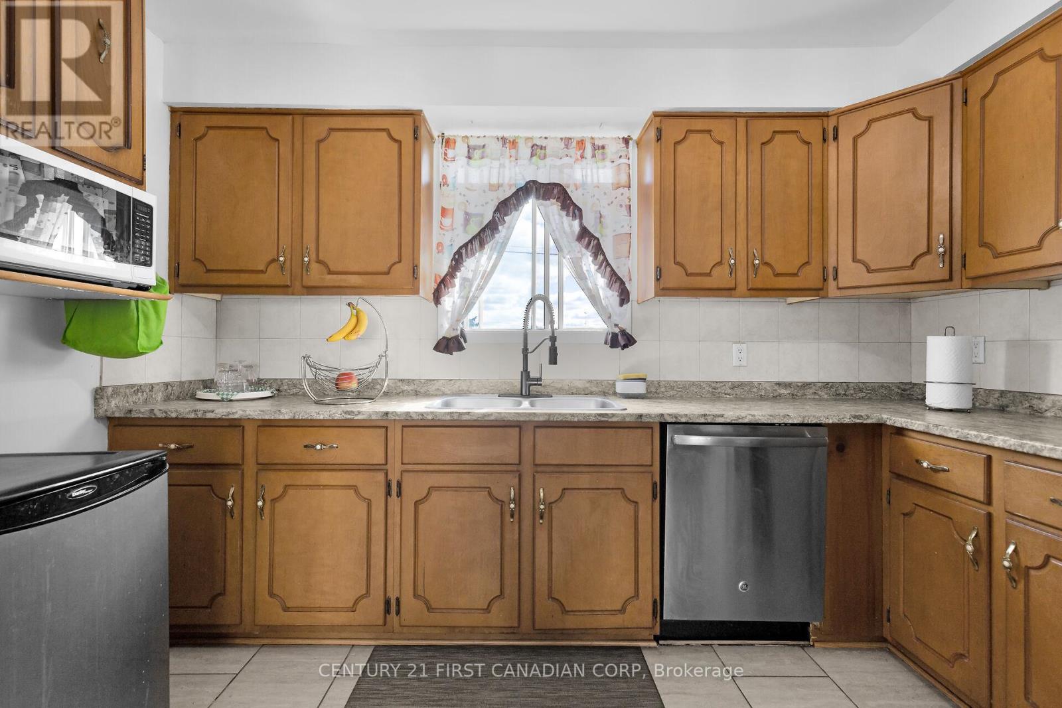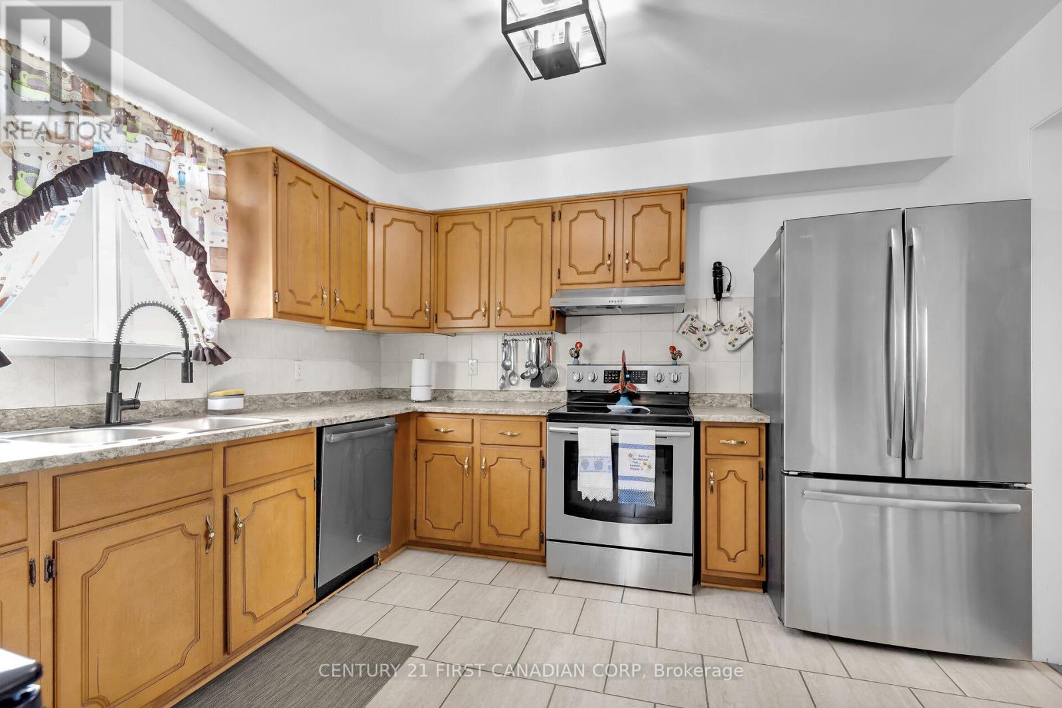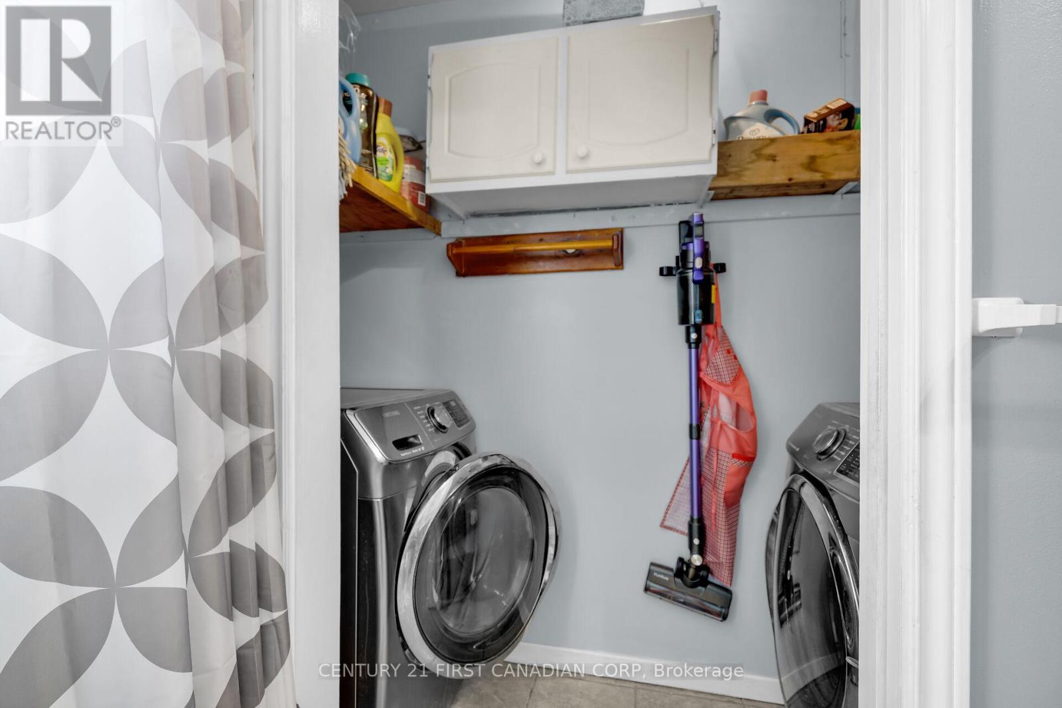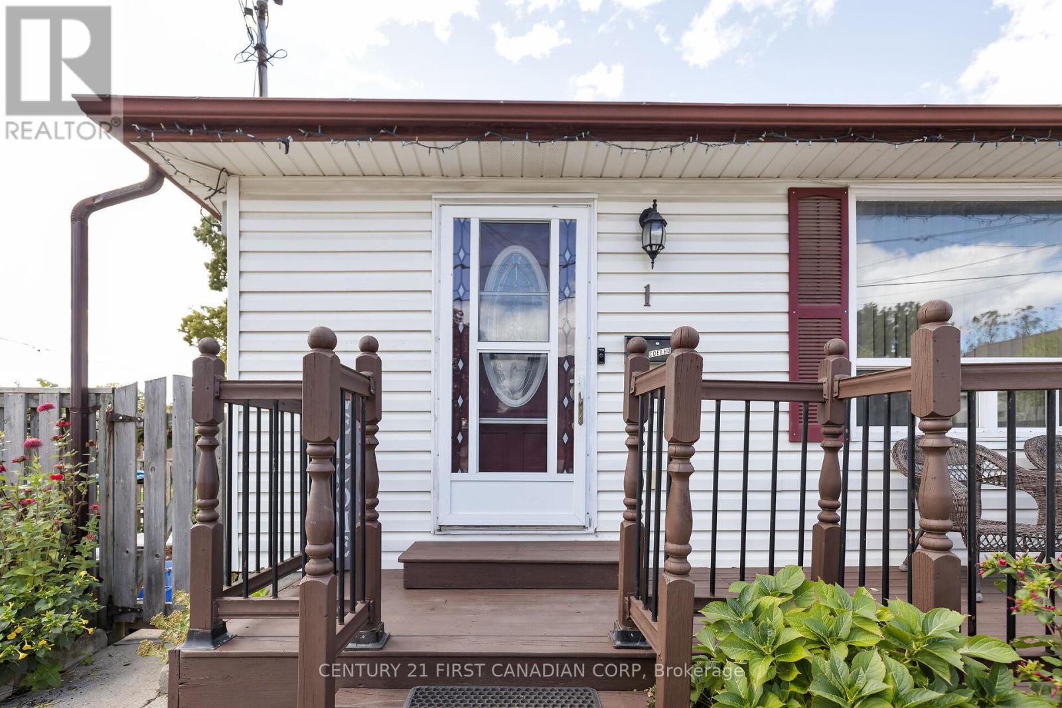1 Rectory Street London, Ontario N5Z 1Z6
$469,900
LEGAL DUPLEX: 5 bedrooms, 2 kitchens, 2 4pc baths and 4 parking spaces. Units have separate meters, entrances and laundry. Both units have lots of storage space. Bright upper 3-bedroom unit is well-maintained and will be vacant upon sale - ready for you or a tenant to move into. Rooms are all a great size and layout makes the most of the space. Enjoy your morning coffee on the cozy front porch, or for more privacy, the fenced-in side-yard that has a small patio and traditional vegetable garden. Lower 2-bedroom unit is rented month-to-month for $1,100+ utilities to a reliable tenant with a flawless rent payment history. Home is conveniently located across the street from Lester B. Pearson school and has easy access to parks and paths. It's steps away from public transit, a hardware store, pharmacy, Tim Hortons, bakeries, the Beer Store and more. This home's easy highway access adds to the convenience of its central location. 1 Rectory is a house you'll want to see for yourself - Its steady rental income and low price point makes it an attractive home to live or invest in. (id:53282)
Property Details
| MLS® Number | X10419755 |
| Property Type | Single Family |
| Community Name | East L |
| EquipmentType | Water Heater |
| Features | In-law Suite |
| ParkingSpaceTotal | 4 |
| RentalEquipmentType | Water Heater |
| Structure | Shed |
Building
| BathroomTotal | 2 |
| BedroomsAboveGround | 3 |
| BedroomsBelowGround | 2 |
| BedroomsTotal | 5 |
| Appliances | Dryer, Refrigerator, Two Stoves, Two Washers, Window Coverings |
| ArchitecturalStyle | Bungalow |
| BasementFeatures | Apartment In Basement, Separate Entrance |
| BasementType | N/a |
| CoolingType | Central Air Conditioning |
| ExteriorFinish | Vinyl Siding |
| FoundationType | Poured Concrete |
| HeatingFuel | Natural Gas |
| HeatingType | Forced Air |
| StoriesTotal | 1 |
| Type | Duplex |
| UtilityWater | Municipal Water |
Land
| Acreage | No |
| LandscapeFeatures | Landscaped |
| Sewer | Sanitary Sewer |
| SizeDepth | 80 Ft ,2 In |
| SizeFrontage | 30 Ft ,9 In |
| SizeIrregular | 30.79 X 80.18 Ft |
| SizeTotalText | 30.79 X 80.18 Ft |
| ZoningDescription | R2-2 |
Rooms
| Level | Type | Length | Width | Dimensions |
|---|---|---|---|---|
| Lower Level | Living Room | 6.4 m | 3.35 m | 6.4 m x 3.35 m |
| Lower Level | Kitchen | 3.07 m | 3.07 m | 3.07 m x 3.07 m |
| Lower Level | Bedroom | 3.37 m | 3.45 m | 3.37 m x 3.45 m |
| Lower Level | Bedroom | 3.35 m | 3.07 m | 3.35 m x 3.07 m |
| Main Level | Living Room | 5.79 m | 3.45 m | 5.79 m x 3.45 m |
| Main Level | Kitchen | 3.5 m | 3.5 m | 3.5 m x 3.5 m |
| Main Level | Dining Room | 3.42 m | 3.37 m | 3.42 m x 3.37 m |
| Main Level | Primary Bedroom | 3.98 m | 3.45 m | 3.98 m x 3.45 m |
| Main Level | Bedroom | 3.65 m | 3.47 m | 3.65 m x 3.47 m |
| Main Level | Bedroom | 2.94 m | 2.59 m | 2.94 m x 2.59 m |
https://www.realtor.ca/real-estate/27640227/1-rectory-street-london-east-l
Interested?
Contact us for more information
Mark Vieira
Broker




