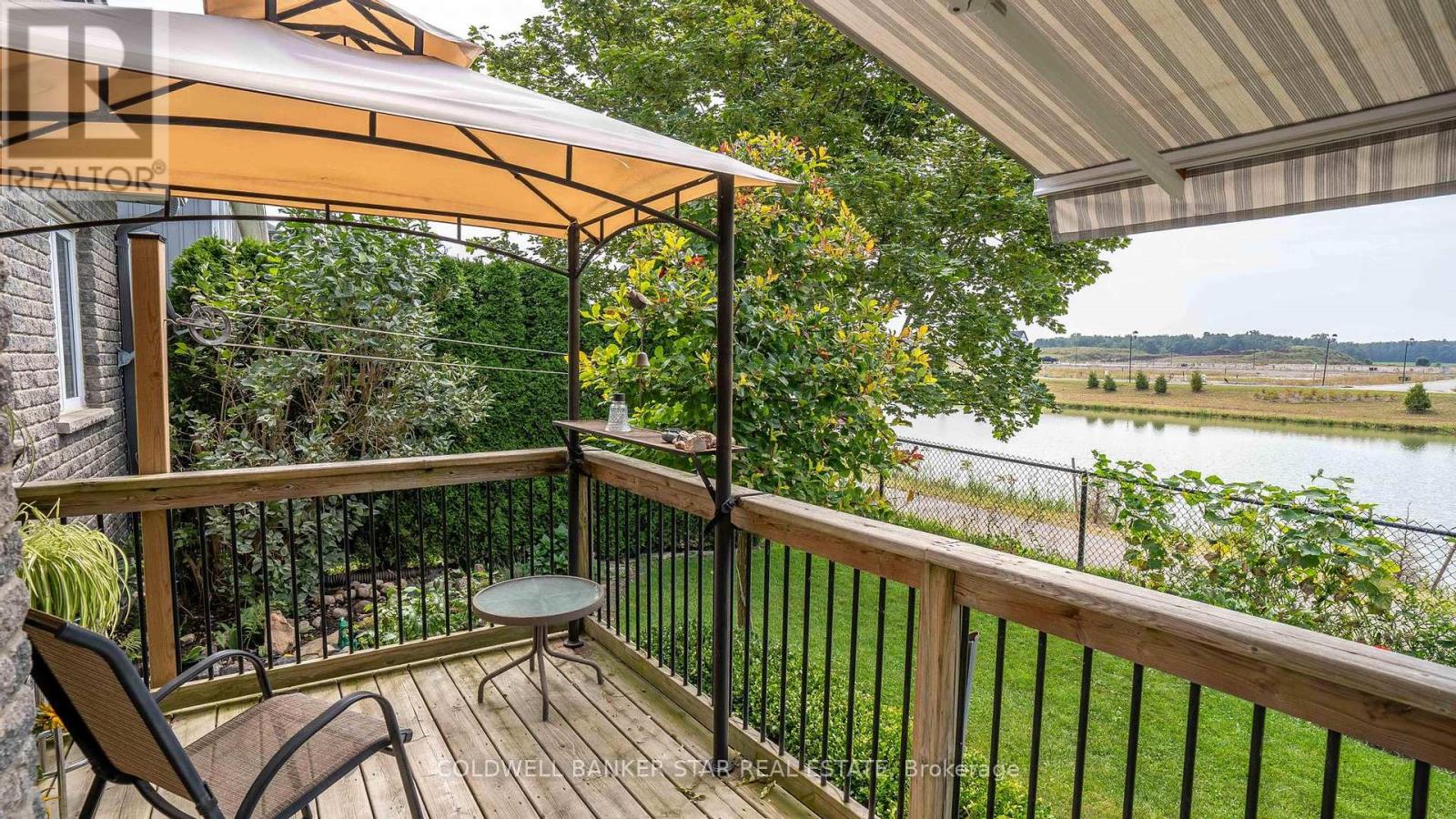1 Hamilton Street North Middlesex, Ontario N0M 1A0
$699,000
Attention downsizers or multigenerational families - Welcome to 1 Hamilton St, Ailsa Craig, where low-maintenance living is perfected. This charming all-brick bungalow features a main floor designed for style, accessibility, and efficient workflow. The kitchen, awash in natural light, creates a warm and welcoming ambiance. This home boasts three bedrooms (one currently utilized as an office) and 2.5 bathrooms. The spacious main bathroom includes a soaking tub and heated floors, while the primary bedroom offers room for a king sized bed and double closets for plenty of storage. For added convenience, there are laundry connections available on both the main floor and in the basement. The basement features high ceilings and a large recreation room (26 x 24 ft) complete with a gas fireplace/stove, full bathroom, oversized windows, and stair access from the garage, making it a potential in-law suite. There is plenty of storage space, along with ample room for a home gym or hobby area. Roof 2022. Eave troughs 2021. The two-car garage measures 22 x 25 ft and has wide interior steps leading down to the basement. Outside, the low-maintenance backyard invites you to enjoy a private, spacious deck (plus power awning) with a serene pond view and access to a walking path. A shed/bunky serves as a perfect secondary space. Additionally, the property includes a double-wide driveway with an extra laneway suitable for a 25 ft RV, trailer or boat. This desirable location truly has something for everyone. **** EXTRAS **** Roof 2022. Eave troughs 2021. Fridge 2024. Stove 2020. 3 x 220 V plugs. 2 x laundry rooms. (id:53282)
Open House
This property has open houses!
2:00 pm
Ends at:4:00 pm
Property Details
| MLS® Number | X9379462 |
| Property Type | Single Family |
| Community Name | Ailsa Craig |
| AmenitiesNearBy | Park |
| CommunityFeatures | Community Centre, School Bus |
| Features | Level Lot, Irregular Lot Size, Backs On Greenbelt, Flat Site, Sump Pump |
| ParkingSpaceTotal | 5 |
| Structure | Deck, Shed |
Building
| BathroomTotal | 3 |
| BedroomsAboveGround | 3 |
| BedroomsTotal | 3 |
| Amenities | Fireplace(s) |
| Appliances | Garage Door Opener Remote(s), Central Vacuum, Water Heater, Blinds, Dryer, Refrigerator, Stove, Washer |
| ArchitecturalStyle | Bungalow |
| BasementDevelopment | Finished |
| BasementFeatures | Separate Entrance |
| BasementType | N/a (finished) |
| ConstructionStyleAttachment | Detached |
| CoolingType | Central Air Conditioning |
| ExteriorFinish | Brick |
| FireProtection | Alarm System |
| FireplacePresent | Yes |
| FireplaceTotal | 1 |
| FireplaceType | Free Standing Metal |
| FoundationType | Poured Concrete |
| HalfBathTotal | 1 |
| HeatingFuel | Natural Gas |
| HeatingType | Forced Air |
| StoriesTotal | 1 |
| SizeInterior | 1099.9909 - 1499.9875 Sqft |
| Type | House |
| UtilityWater | Municipal Water |
Parking
| Attached Garage | |
| Inside Entry | |
| RV |
Land
| Acreage | No |
| LandAmenities | Park |
| Sewer | Sanitary Sewer |
| SizeDepth | 68 Ft |
| SizeFrontage | 96 Ft ,4 In |
| SizeIrregular | 96.4 X 68 Ft ; 68x95x81x96 |
| SizeTotalText | 96.4 X 68 Ft ; 68x95x81x96|under 1/2 Acre |
| ZoningDescription | R1 |
Rooms
| Level | Type | Length | Width | Dimensions |
|---|---|---|---|---|
| Basement | Bathroom | 3.96 m | 1 m | 3.96 m x 1 m |
| Basement | Utility Room | 8.79 m | 6.72 m | 8.79 m x 6.72 m |
| Basement | Recreational, Games Room | 7.94 m | 7.32 m | 7.94 m x 7.32 m |
| Main Level | Living Room | 5.9 m | 4.15 m | 5.9 m x 4.15 m |
| Main Level | Kitchen | 4.09 m | 2.71 m | 4.09 m x 2.71 m |
| Main Level | Dining Room | 4.69 m | 3.08 m | 4.69 m x 3.08 m |
| Main Level | Bathroom | 2.96 m | 2.93 m | 2.96 m x 2.93 m |
| Main Level | Bedroom 2 | 3.04 m | 2 m | 3.04 m x 2 m |
| Main Level | Primary Bedroom | 4.55 m | 4.12 m | 4.55 m x 4.12 m |
| Main Level | Bedroom 3 | 4.12 m | 2.76 m | 4.12 m x 2.76 m |
| Main Level | Laundry Room | 3 m | 2.31 m | 3 m x 2.31 m |
Utilities
| Cable | Installed |
| Sewer | Installed |
Interested?
Contact us for more information
Robin Tiller
Broker of Record
82 Ontario Street South
Grand Bend, Ontario N0M 1T0
































