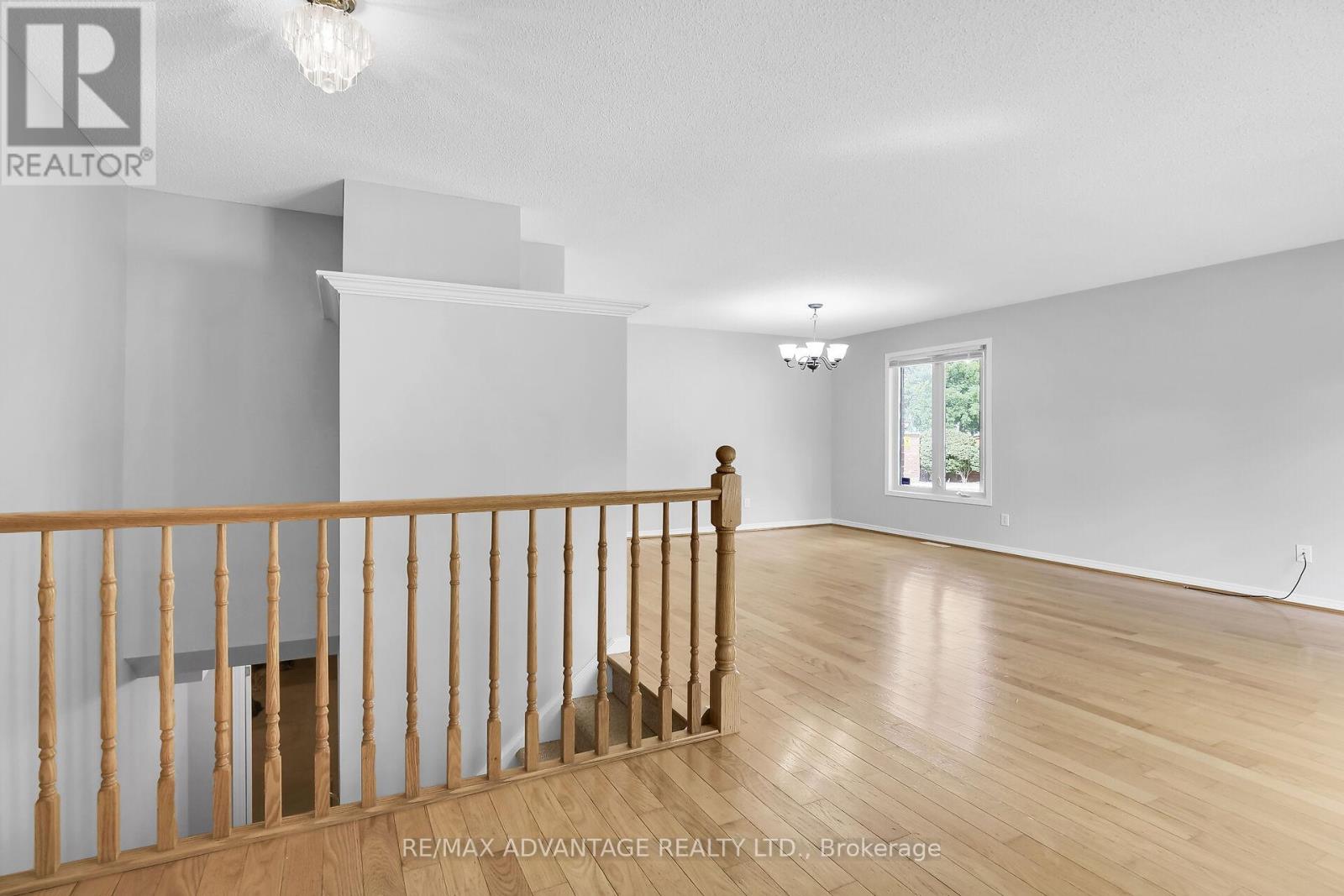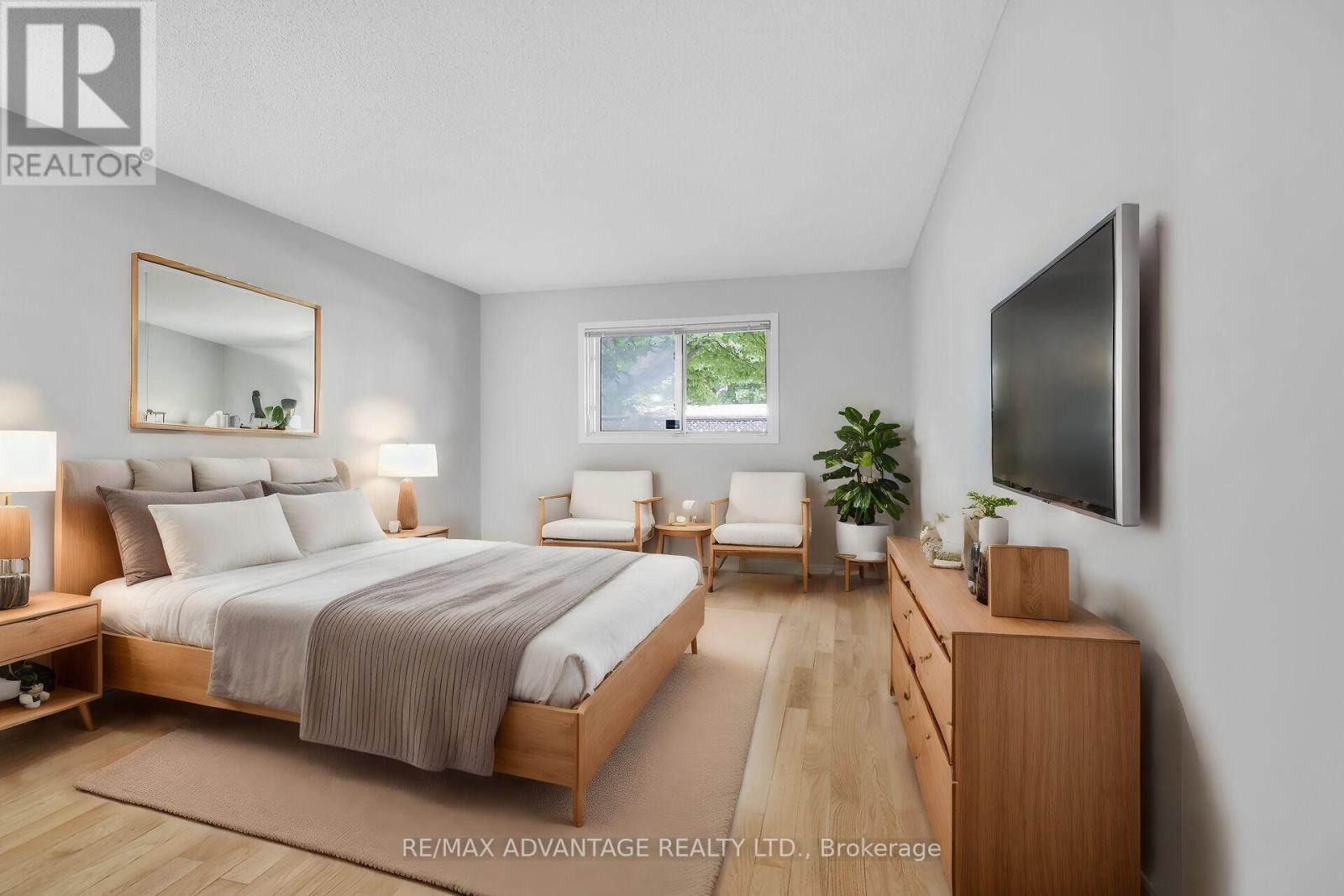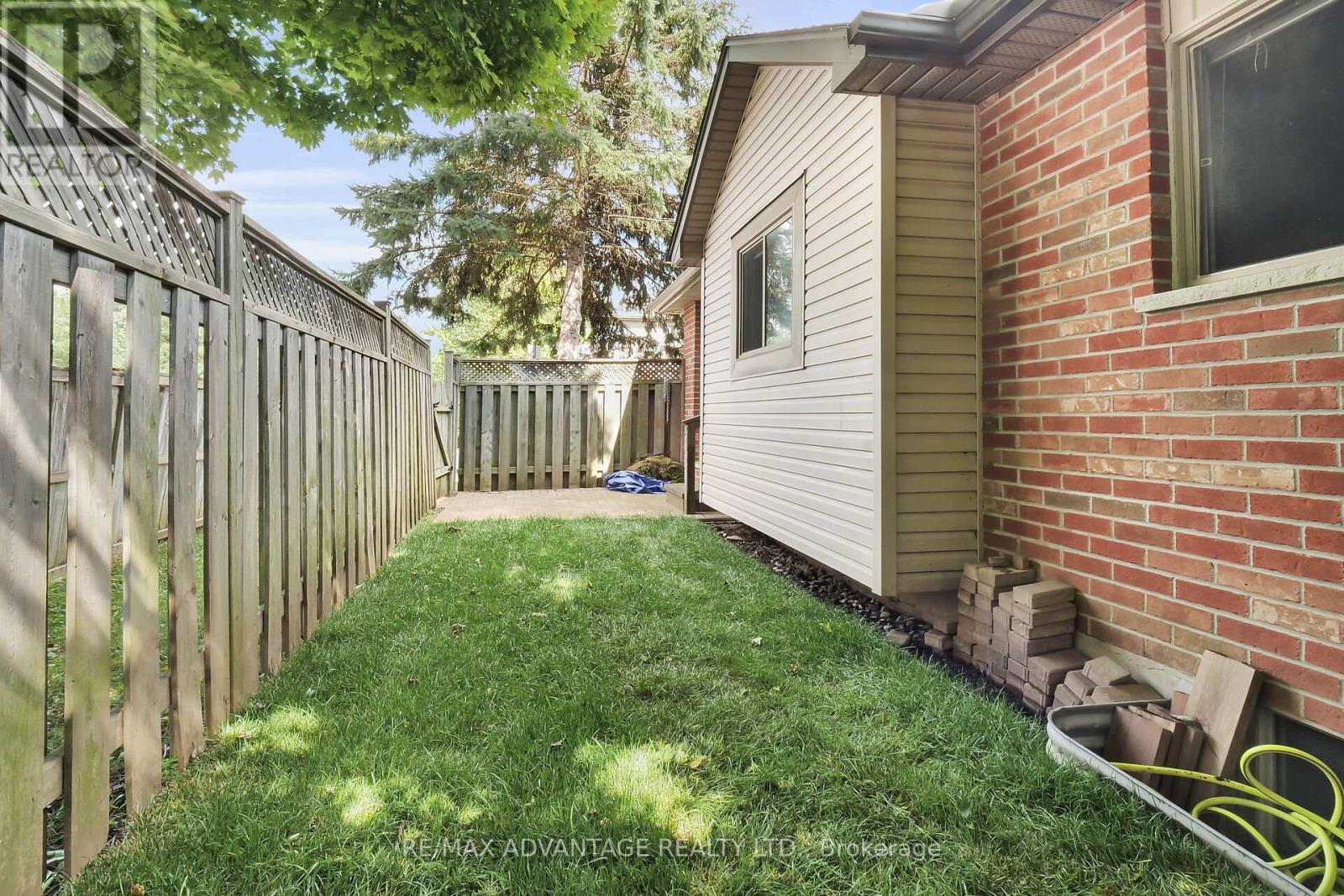1 - 515 Proudfoot Lane London, Ontario N6H 5N9
$475,000Maintenance, Common Area Maintenance, Parking, Insurance
$425.88 Monthly
Maintenance, Common Area Maintenance, Parking, Insurance
$425.88 MonthlyEasy one-floor living in popular West London! Don't miss your unique chance to live in a quiet, well-managed and highly sought-after 16-unit condo complex where units rarely come up for sale. Conveniently located near shopping, restaurants and green spaces, this spacious and bright end unit single-level condo features 2 generous bedrooms, 2 full bathrooms and a convenient main floor laundry. Enjoy the sparkling new professional paint job, the warmth of hardwood floors in the expansive and bright living and dining areas, along with the bonus of an attached garage and ample visitor parking. The king-sized primary bedroom includes a large ensuite and a walk-in closet, while the unfinished basement offers a roughed-in bath and endless potential for additional living space or all the storage space you need. The eat-in kitchen with garden doors opens to a fenced yard with a private patio, perfect for relaxing or entertaining. This pretty landscaped home is ideal for empty nesters, downsizers, snowbirds, or busy families seeking maintenance-free, comfortable living. Quick possession available. (id:53282)
Property Details
| MLS® Number | X10434139 |
| Property Type | Single Family |
| Community Name | North N |
| CommunityFeatures | Pet Restrictions |
| Features | Carpet Free, In Suite Laundry |
| ParkingSpaceTotal | 2 |
| Structure | Patio(s) |
Building
| BathroomTotal | 2 |
| BedroomsAboveGround | 2 |
| BedroomsTotal | 2 |
| Appliances | Garage Door Opener Remote(s), Dishwasher, Dryer, Refrigerator, Stove, Washer, Window Coverings |
| ArchitecturalStyle | Bungalow |
| BasementDevelopment | Unfinished |
| BasementType | Full (unfinished) |
| CoolingType | Central Air Conditioning |
| ExteriorFinish | Aluminum Siding, Brick |
| HeatingFuel | Natural Gas |
| HeatingType | Forced Air |
| StoriesTotal | 1 |
| SizeInterior | 1199.9898 - 1398.9887 Sqft |
| Type | Row / Townhouse |
Parking
| Attached Garage |
Land
| Acreage | No |
Rooms
| Level | Type | Length | Width | Dimensions |
|---|---|---|---|---|
| Basement | Other | 9.54 m | 7.14 m | 9.54 m x 7.14 m |
| Basement | Utility Room | 6.09 m | 6.21 m | 6.09 m x 6.21 m |
| Main Level | Dining Room | 3.91 m | 6.66 m | 3.91 m x 6.66 m |
| Main Level | Kitchen | 6.29 m | 2.7 m | 6.29 m x 2.7 m |
| Main Level | Bedroom | 3.02 m | 3.26 m | 3.02 m x 3.26 m |
| Main Level | Bedroom | 5.69 m | 3.35 m | 5.69 m x 3.35 m |
| Main Level | Bathroom | 2.69 m | 1.52 m | 2.69 m x 1.52 m |
| Main Level | Bathroom | 1.48 m | 2.79 m | 1.48 m x 2.79 m |
https://www.realtor.ca/real-estate/27672929/1-515-proudfoot-lane-london-north-n
Interested?
Contact us for more information
Ann De Bono
Salesperson
151 Pine Valley Blvd.
London, Ontario N6K 3T6
Celia De Bono
Salesperson
151 Pine Valley Blvd.
London, Ontario N6K 3T6









































