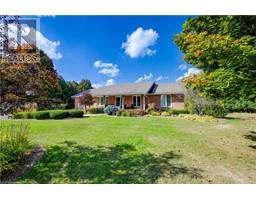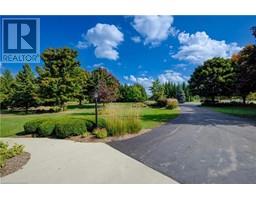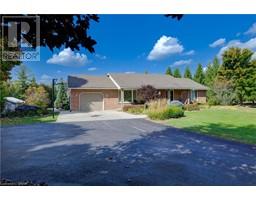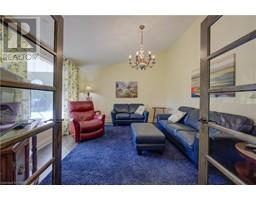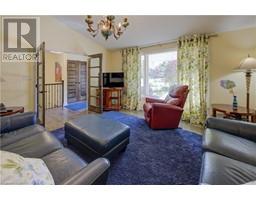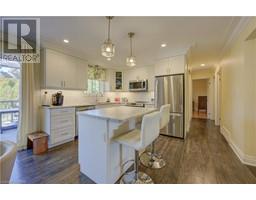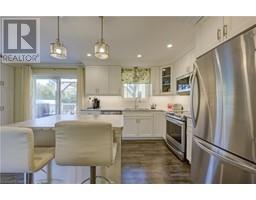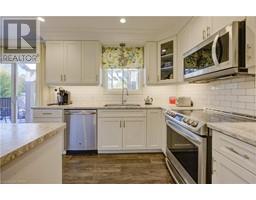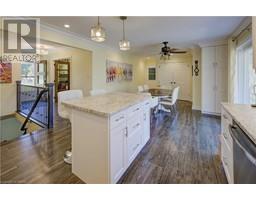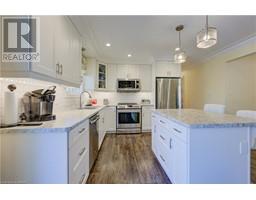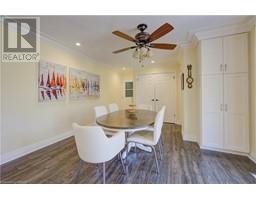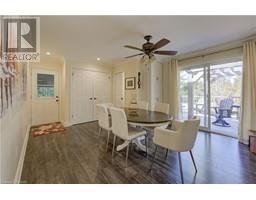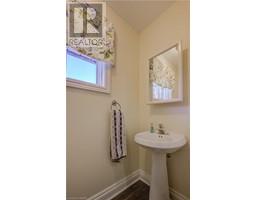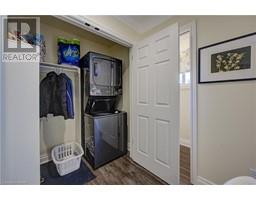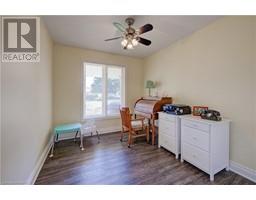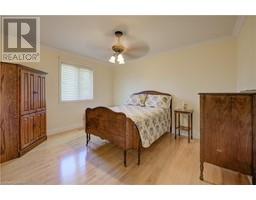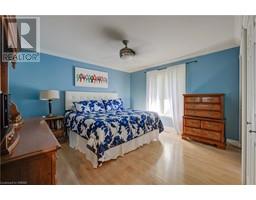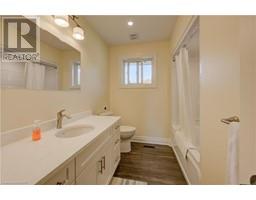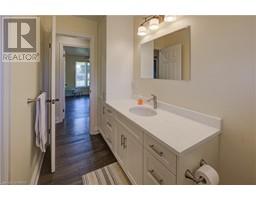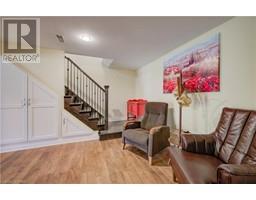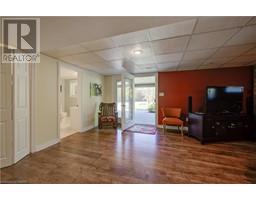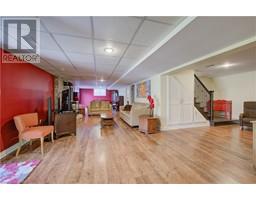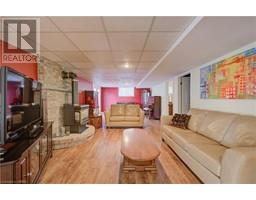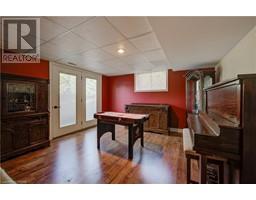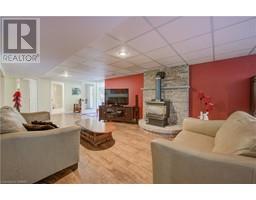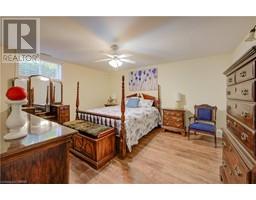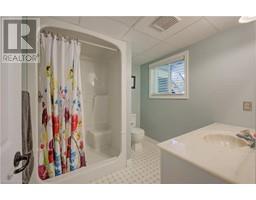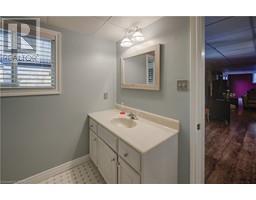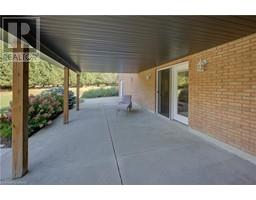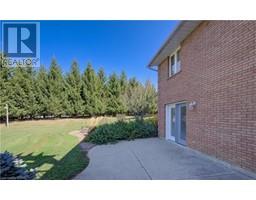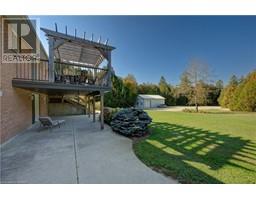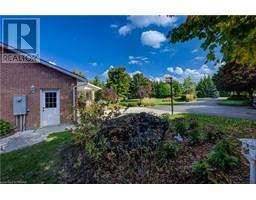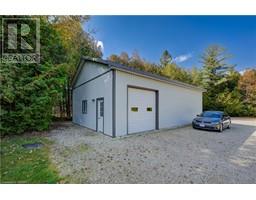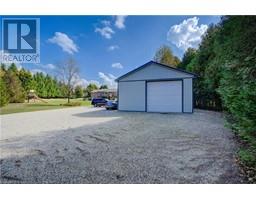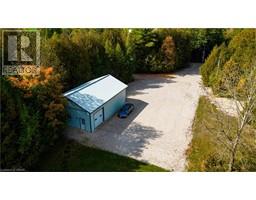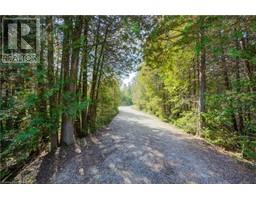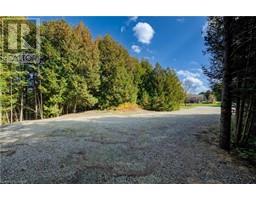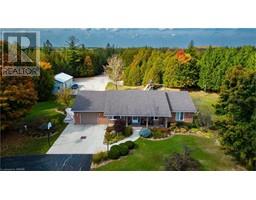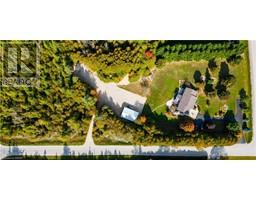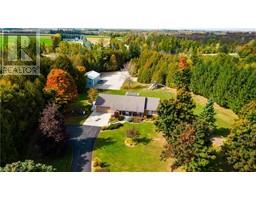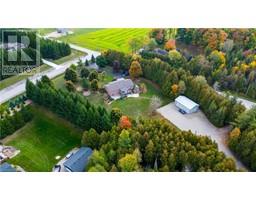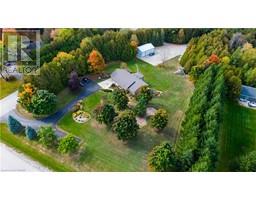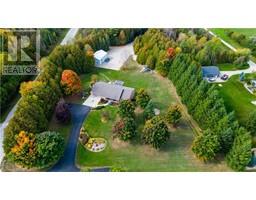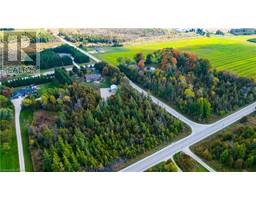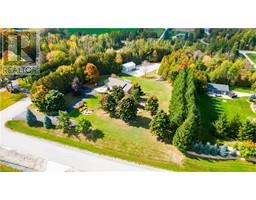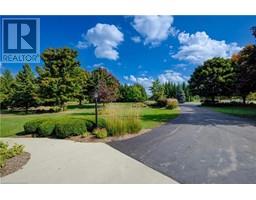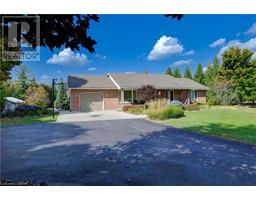| Bathrooms3 | Bedrooms4 |
| Property TypeSingle Family | Building Area2419.96 |
|
This is one extraordinary property on approx. 4 acres. Located in an estate development just minutes to the town of Mt Forest this property is a must see. The 4 bed 2.5 bath home has had numerous updates, starting with the lovely new white kitchen which features ceiling height cabinetry, a pantry and crown molding. You will be sure to love the main bath with quartz counters and ceiling height linen tower, which was renovated just this year. So many reasons to love a walk out basement and this one has two points of entry! The rec room has a propane fireplace and we can all appreciate ample storage and this lower level features some very creative storage solutions. Everything about this property is custom built including the professional landscaping with natural stone and a stone stair case; which could be the perfect back drop for family photos! This property has two entrances off the paved road and the secondary driveway leads to a massive parking & storage area for your toys and the 28’ X 40’ shop! This Shop is the perfect set up; it's insulated, heated, 12' ceiling and has 2 roll up doors!! The builder didn't leave anything out of this property, including a Briggs & Statton Powergroup Generator that has capacity to run the full property include the shop and the outdoor lighting. Front porch has newer composite decking and is a lovely spot to sit and enjoy the outdoors. Don’t miss your chance to view this truly exceptional property book you're viewing today! (id:53282) Please visit : Multimedia link for more photos and information |
| Amenities NearbyGolf Nearby, Hospital, Schools, Shopping | CommunicationHigh Speed Internet |
| Community FeaturesQuiet Area, Community Centre, School Bus | EquipmentPropane Tank |
| FeaturesPaved driveway, Crushed stone driveway, Country residential, Automatic Garage Door Opener | OwnershipFreehold |
| Parking Spaces20 | Rental EquipmentPropane Tank |
| StructureWorkshop | TransactionFor sale |
| Zoning DescriptionR6 EP |
| Bedrooms Main level3 | Bedrooms Lower level1 |
| AppliancesDishwasher, Dryer, Refrigerator, Stove, Water softener, Water purifier, Washer, Microwave Built-in, Window Coverings, Garage door opener | Architectural StyleBungalow |
| Basement DevelopmentFinished | BasementFull (Finished) |
| Construction Style AttachmentDetached | CoolingCentral air conditioning |
| Exterior FinishBrick, Vinyl siding | Fire ProtectionSmoke Detectors |
| FixtureCeiling fans | FoundationPoured Concrete |
| Bathrooms (Half)1 | Bathrooms (Total)3 |
| Heating FuelPropane | HeatingForced air |
| Size Interior2419.9600 | Storeys Total1 |
| TypeHouse | Utility WaterDrilled Well |
| Size Frontage610 ft | AcreageYes |
| AmenitiesGolf Nearby, Hospital, Schools, Shopping |
| Level | Type | Dimensions |
|---|---|---|
| Basement | Utility room | 12'8'' x 8'2'' |
| Basement | Storage | 12'8'' x 9'1'' |
| Basement | Recreation room | 25'11'' x 37'6'' |
| Basement | 3pc Bathroom | 7'4'' x 7'7'' |
| Basement | Primary Bedroom | 12'7'' x 14'8'' |
| Main level | 4pc Bathroom | 9'5'' x 7'7'' |
| Main level | Bedroom | 12'11'' x 8'10'' |
| Main level | Bedroom | 13'0'' x 10'11'' |
| Main level | Bedroom | 12'11'' x 14'4'' |
| Main level | 2pc Bathroom | 3'1'' x 7'1'' |
| Main level | Dining room | 13'0'' x 16'9'' |
| Main level | Kitchen | 13'5'' x 10'2'' |
| Main level | Living room | 12'11'' x 15'0'' |
Powered by SoldPress.

