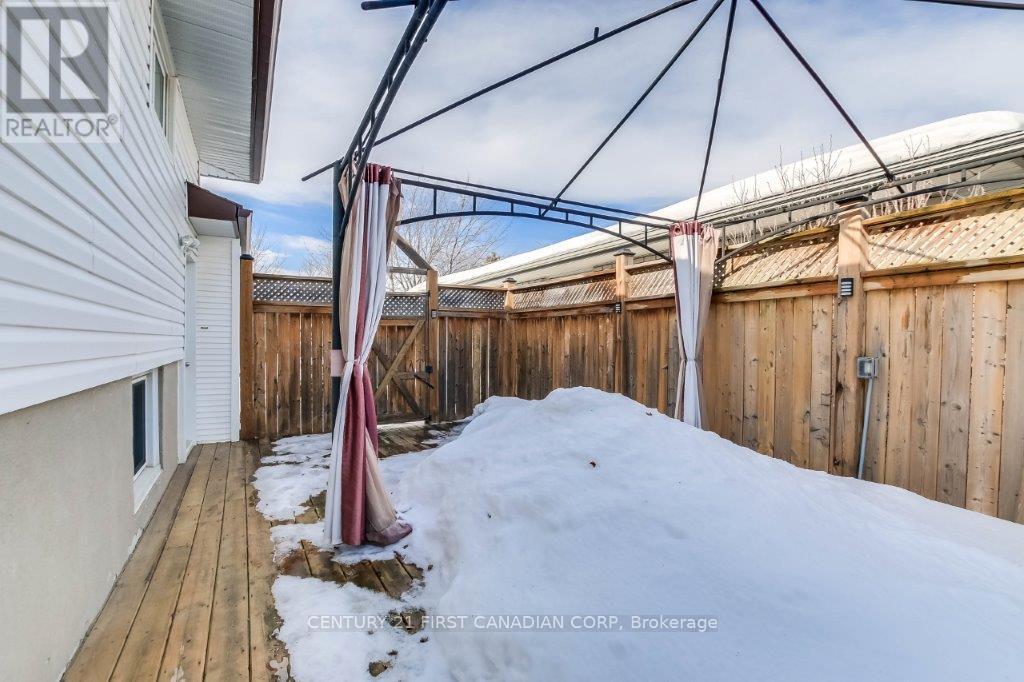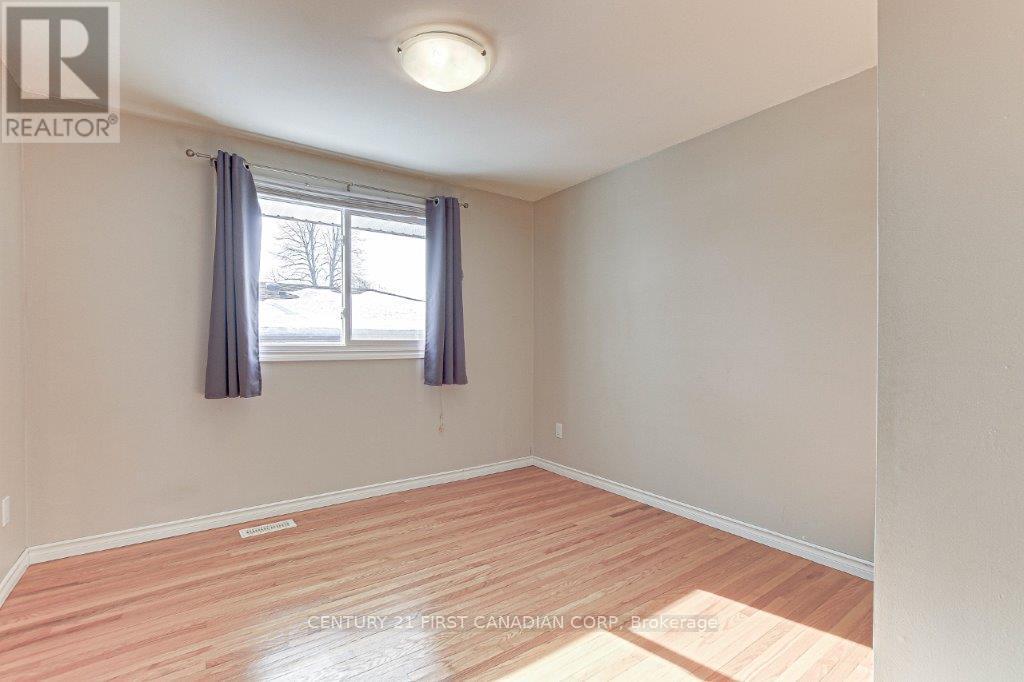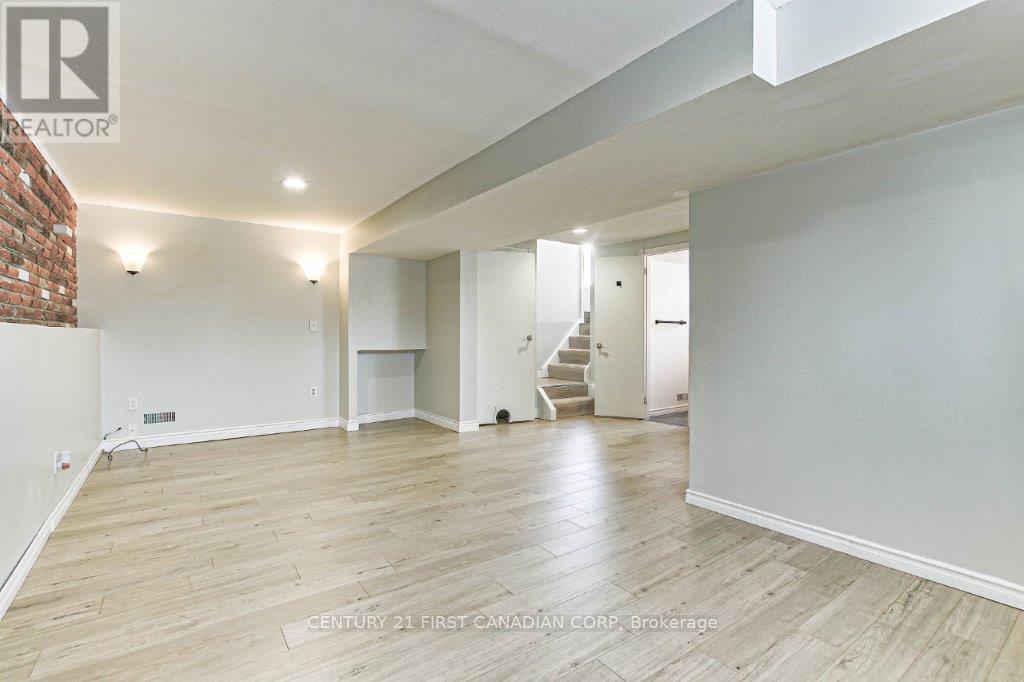27 Harding Crescent London, Ontario N6E 1G2
$649,900
CARPET FREE!!!! Discover the perfect mix of comfort and convenience in this 4-level backsplit, tucked away on a quiet South London. This property is just a stone's throw away from Wilton Grove Public School and St. Francis Catholic school, Osgoode Drive park, and Westminster outdoor pool. The house boasts a bright living room, L-shaped kitchen with stainless steel appliances, and a dining area bathed in natural light. Upstairs are three spacious bedrooms and an updated 4-piece bath with a jetted tub and tile surround. The lower level features a cozy family room with an exposed brick wall, a fourth bedroom, and a powder room. The basement includes laundry, utilities, and a versatile finished room. Upgrades include a new furnace and AC (2022), upgraded electrical panel (2018), and new stove and dishwasher (Dec 2022). Move-in ready and waiting for you! The shed and deck both have multiple sockets for electricity. (id:53282)
Open House
This property has open houses!
2:00 pm
Ends at:4:00 pm
Property Details
| MLS® Number | X11987220 |
| Property Type | Single Family |
| Community Name | South Y |
| EquipmentType | Water Heater - Gas |
| Features | Irregular Lot Size, Flat Site, Carpet Free |
| ParkingSpaceTotal | 3 |
| RentalEquipmentType | Water Heater - Gas |
| ViewType | City View |
Building
| BathroomTotal | 2 |
| BedroomsAboveGround | 3 |
| BedroomsBelowGround | 1 |
| BedroomsTotal | 4 |
| Appliances | Dishwasher, Dryer, Range, Refrigerator, Stove, Washer, Window Coverings |
| BasementDevelopment | Finished |
| BasementType | Full (finished) |
| ConstructionStyleAttachment | Detached |
| ConstructionStyleSplitLevel | Backsplit |
| CoolingType | Central Air Conditioning |
| ExteriorFinish | Brick, Vinyl Siding |
| FoundationType | Poured Concrete |
| HalfBathTotal | 1 |
| HeatingType | Forced Air |
| SizeInterior | 1499.9875 - 1999.983 Sqft |
| Type | House |
| UtilityWater | Municipal Water |
Parking
| No Garage |
Land
| Acreage | No |
| Sewer | Sanitary Sewer |
| SizeDepth | 105 Ft |
| SizeFrontage | 45 Ft |
| SizeIrregular | 45 X 105 Ft ; 45.12ft X 105.79ft X 45.26ft X 109.43ft |
| SizeTotalText | 45 X 105 Ft ; 45.12ft X 105.79ft X 45.26ft X 109.43ft|under 1/2 Acre |
| ZoningDescription | R1-4 |
Rooms
| Level | Type | Length | Width | Dimensions |
|---|---|---|---|---|
| Second Level | Primary Bedroom | 3.78 m | 3.4 m | 3.78 m x 3.4 m |
| Second Level | Bedroom | 3.38 m | 2.77 m | 3.38 m x 2.77 m |
| Second Level | Bedroom | 3.51 m | 3.12 m | 3.51 m x 3.12 m |
| Lower Level | Family Room | 6.43 m | 5.31 m | 6.43 m x 5.31 m |
| Lower Level | Bedroom | 3.56 m | 2.51 m | 3.56 m x 2.51 m |
| Main Level | Kitchen | 2.97 m | 2.64 m | 2.97 m x 2.64 m |
| Main Level | Dining Room | 4.22 m | 2.62 m | 4.22 m x 2.62 m |
| Main Level | Living Room | 5.49 m | 3.4 m | 5.49 m x 3.4 m |
| Main Level | Foyer | 1.98 m | 1.02 m | 1.98 m x 1.02 m |
https://www.realtor.ca/real-estate/27949758/27-harding-crescent-london-south-y
Interested?
Contact us for more information
Dharam Veer Saini
Broker































