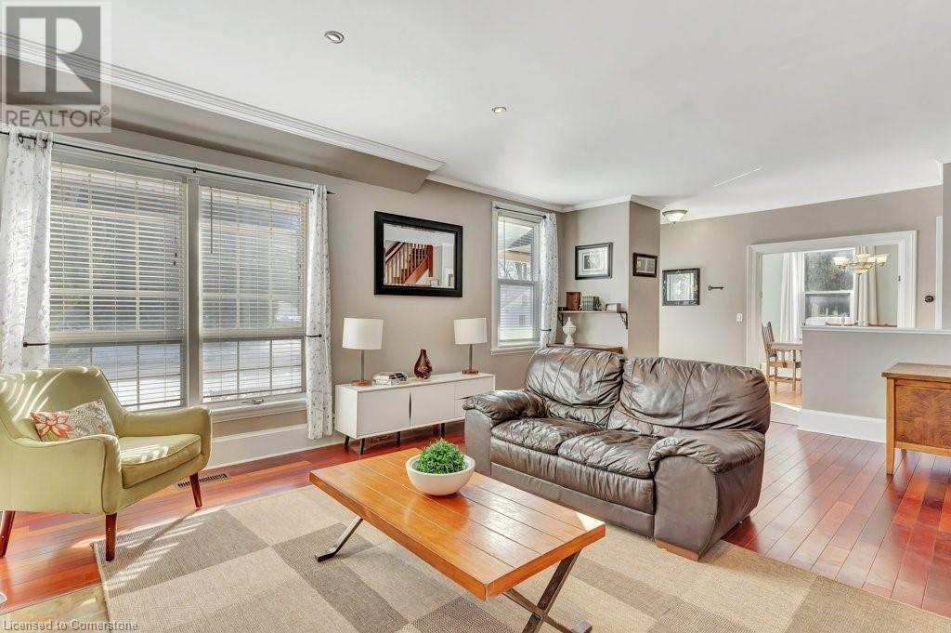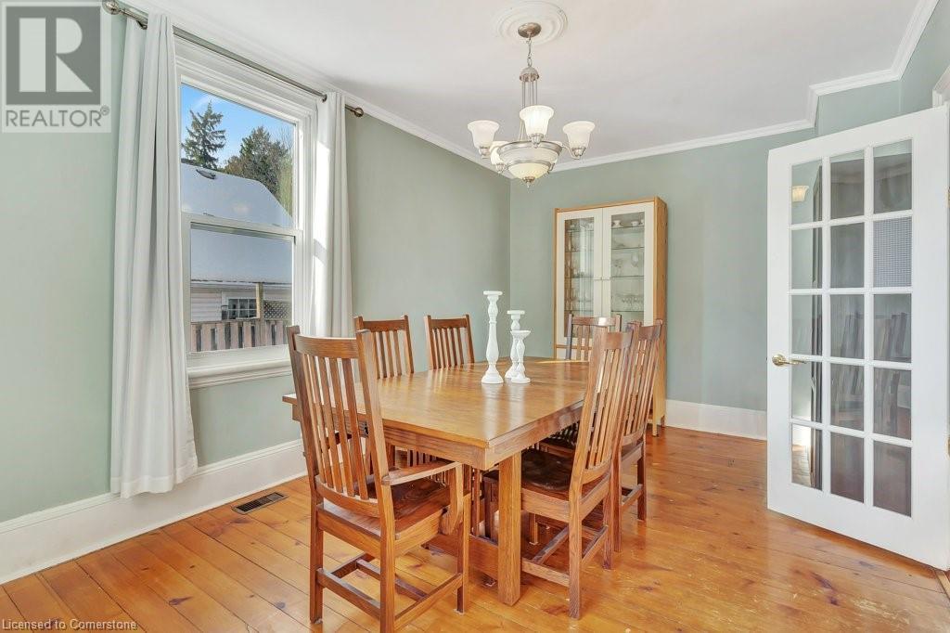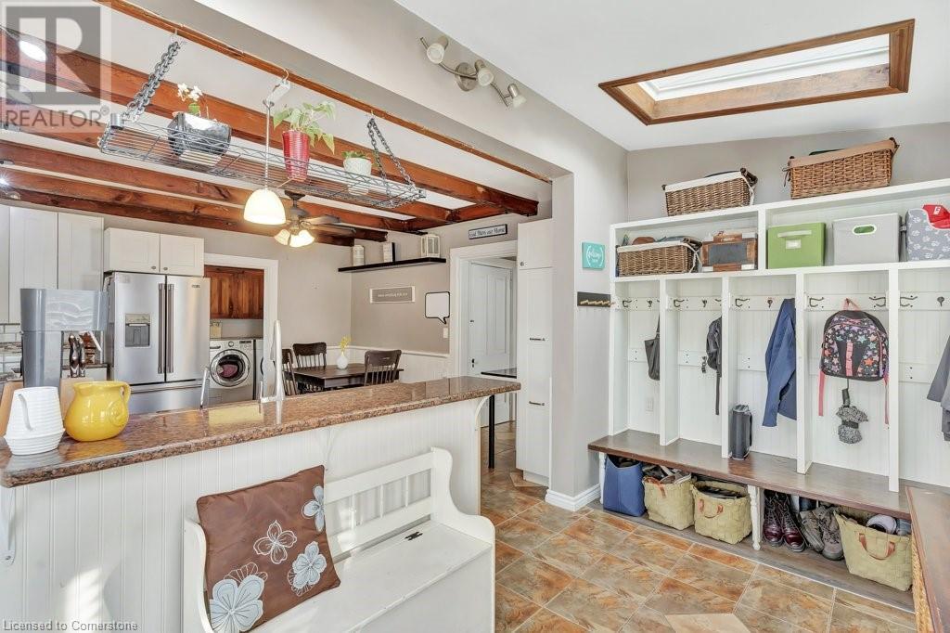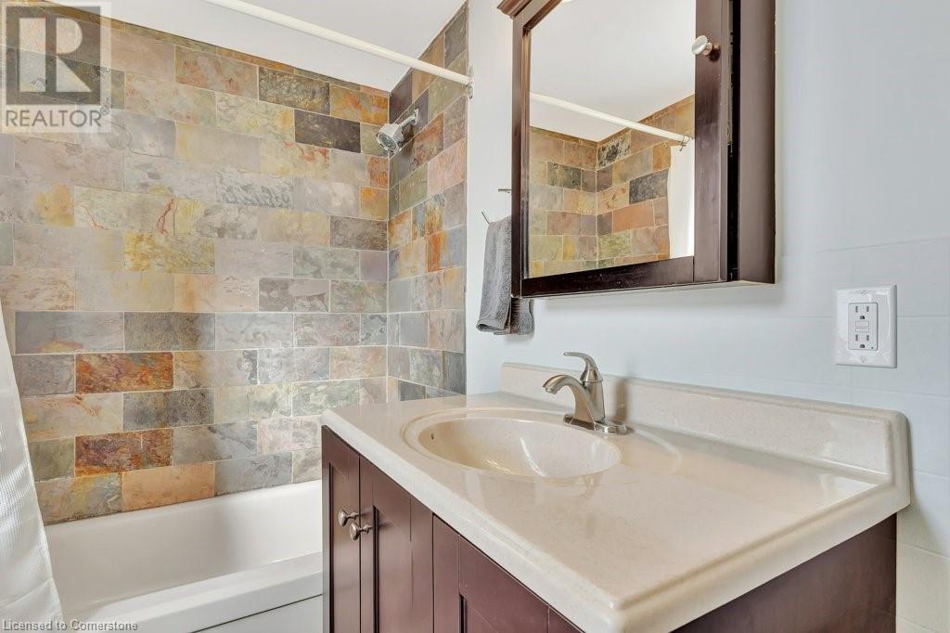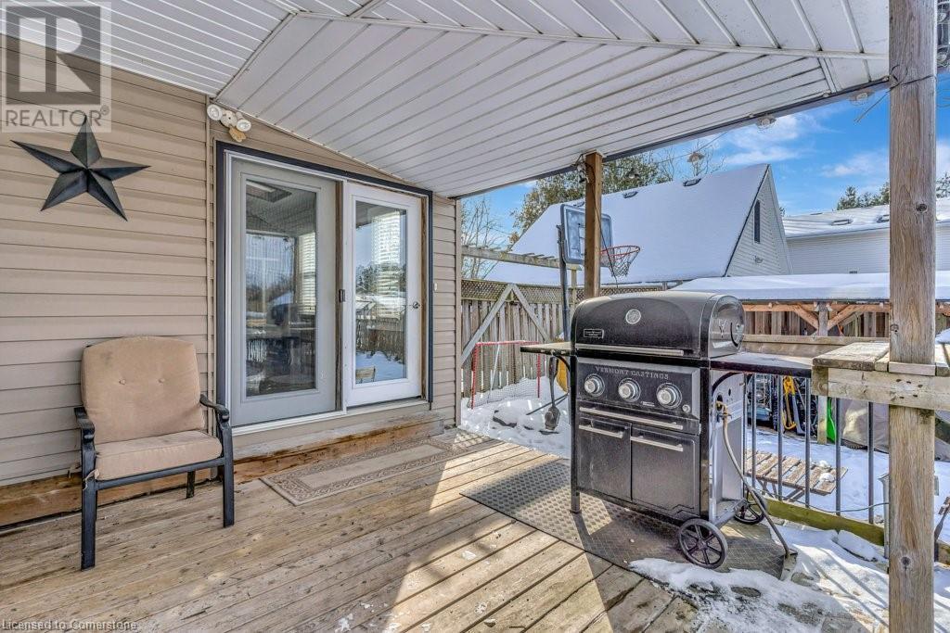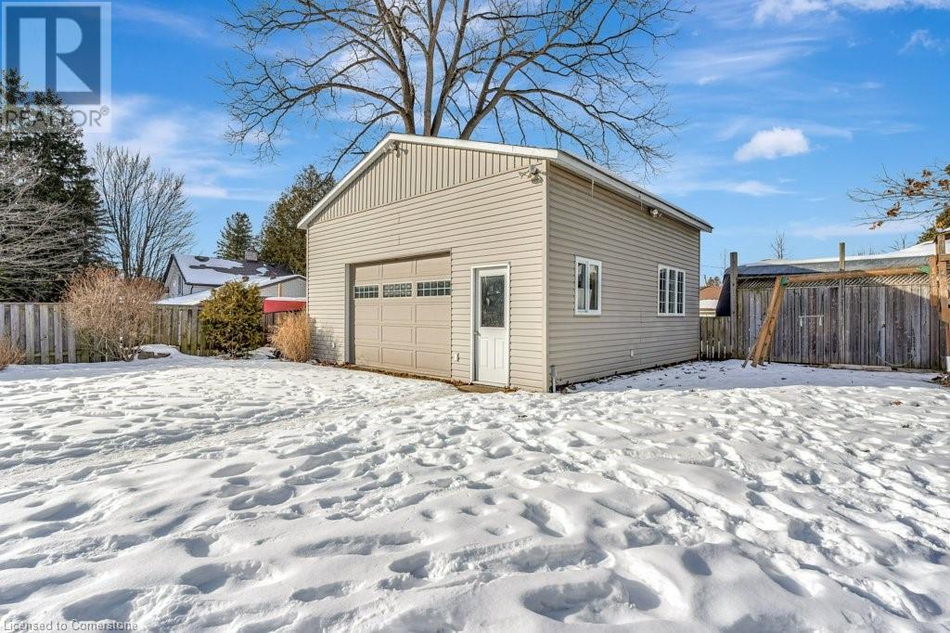16 Scott Street Ayr, Ontario N0B 1E0
$649,900
This lovely village setting is calling your name! Set on a spacious 66 x 165 lot, this 4 bedroom, 2 bathroom family home offers lots of room for your growing family! The large living room boasts hardwood flooring and a wood burning insert fireplace with shelving on either side, crown moulding and pot lighting. French doors lead to a dining room large enough for family gatherings. The kitchen was renovated 11 yr ago, with heated ceramic flooring, breakfast bar, and plenty of cabinetry. An top notch mud room at the back door is offering plenty of storage cubbies, locker storage, a sunning skylight and vaulted ceiling, and a ceramic floor for easy clean up! A main floor laundry room and 3pc bath completes this level. Upstairs are three bedrooms and a 4pc bath, the primary bedroom offering two walk-in closets and a patio door to the balcony. The kids and their friends will enjoy the rec room with plank vinyl flooring. A very recreational fenced backyard includes a hot tub, large partially covered deck and built-in bar for easy entertaining, an above ground salt water pool (new liner 4 yrs) Off the rear laneway, a detached oversized garage with drive through access into backyard provides ample parking. Roof on house 2019, roof on garage '20. All windows except one are just a few years old. (id:53282)
Open House
This property has open houses!
2:00 pm
Ends at:4:00 pm
Hosted by Matthew Davey
Property Details
| MLS® Number | 40693544 |
| Property Type | Single Family |
| AmenitiesNearBy | Park, Place Of Worship, Schools, Shopping |
| CommunityFeatures | Community Centre, School Bus |
| EquipmentType | None |
| Features | Paved Driveway, Automatic Garage Door Opener |
| ParkingSpaceTotal | 7 |
| PoolType | Above Ground Pool |
| RentalEquipmentType | None |
| Structure | Shed, Porch |
Building
| BathroomTotal | 2 |
| BedroomsAboveGround | 4 |
| BedroomsTotal | 4 |
| Appliances | Dishwasher, Dryer, Microwave, Refrigerator, Stove, Washer, Garage Door Opener |
| ArchitecturalStyle | 2 Level |
| BasementDevelopment | Partially Finished |
| BasementType | Partial (partially Finished) |
| ConstructedDate | 1890 |
| ConstructionStyleAttachment | Detached |
| CoolingType | Central Air Conditioning |
| ExteriorFinish | Brick Veneer, Vinyl Siding |
| FireplaceFuel | Wood |
| FireplacePresent | Yes |
| FireplaceTotal | 1 |
| FireplaceType | Other - See Remarks |
| FoundationType | Stone |
| HeatingFuel | Electric, Natural Gas |
| HeatingType | Baseboard Heaters, Forced Air |
| StoriesTotal | 2 |
| SizeInterior | 1893 Sqft |
| Type | House |
| UtilityWater | Municipal Water |
Parking
| Detached Garage |
Land
| Acreage | No |
| FenceType | Fence |
| LandAmenities | Park, Place Of Worship, Schools, Shopping |
| Sewer | Municipal Sewage System |
| SizeDepth | 165 Ft |
| SizeFrontage | 66 Ft |
| SizeTotalText | Under 1/2 Acre |
| ZoningDescription | Z5 |
Rooms
| Level | Type | Length | Width | Dimensions |
|---|---|---|---|---|
| Second Level | Bedroom | 10'9'' x 9'4'' | ||
| Second Level | Bedroom | 11'5'' x 14'6'' | ||
| Second Level | Bedroom | 10'8'' x 7'8'' | ||
| Second Level | 4pc Bathroom | 5'0'' x 8'10'' | ||
| Second Level | Primary Bedroom | 12'0'' x 17'10'' | ||
| Basement | Recreation Room | 18'0'' x 13'8'' | ||
| Main Level | Mud Room | 6'10'' x 13'5'' | ||
| Main Level | Kitchen | 13'11'' x 13'7'' | ||
| Main Level | 3pc Bathroom | 7'2'' x 5'0'' | ||
| Main Level | Laundry Room | 6'11'' x 9'2'' | ||
| Main Level | Dining Room | 10'8'' x 17'3'' | ||
| Main Level | Living Room | 22'9'' x 17'2'' |
https://www.realtor.ca/real-estate/27849278/16-scott-street-ayr
Interested?
Contact us for more information
Lisa Hube
Salesperson
4-471 Hespeler Rd Unit 4 (Upper)
Cambridge, Ontario N1R 6J2
Jessica Montague March
Salesperson
4-471 Hespeler Rd.
Cambridge, Ontario N1R 6J2
Matthew Davey
Salesperson
4-471 Hespeler Rd.
Cambridge, Ontario N1R 6J2




