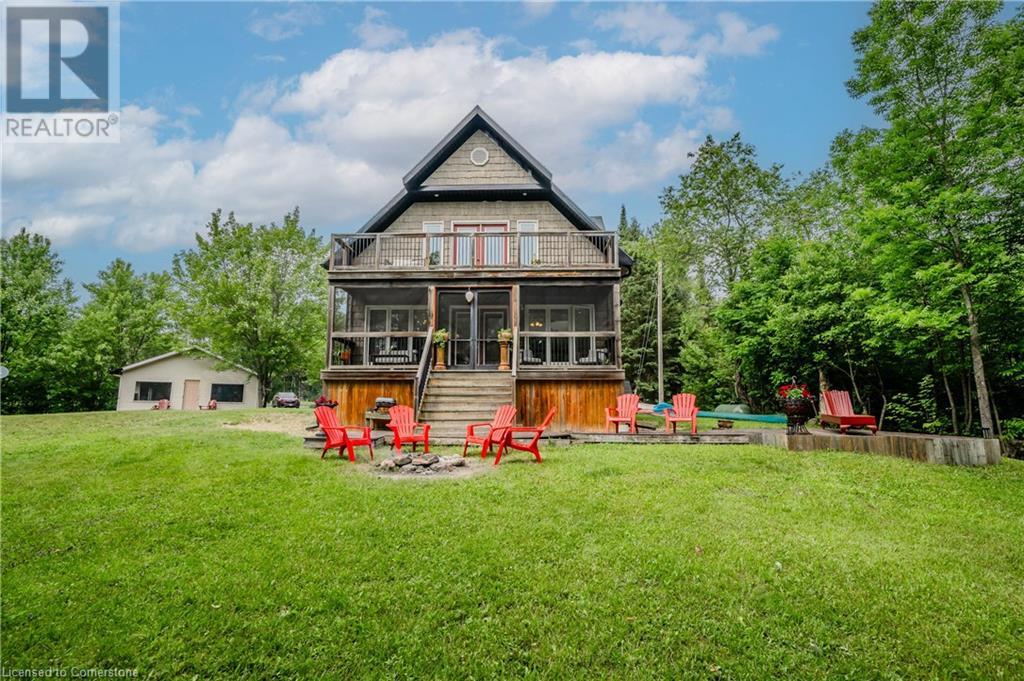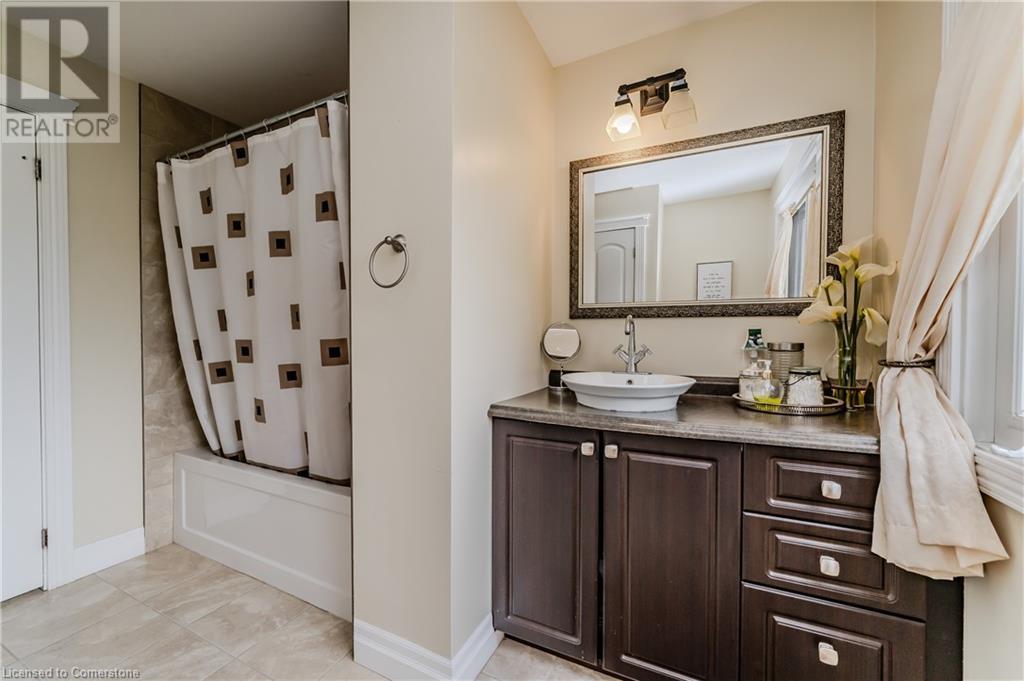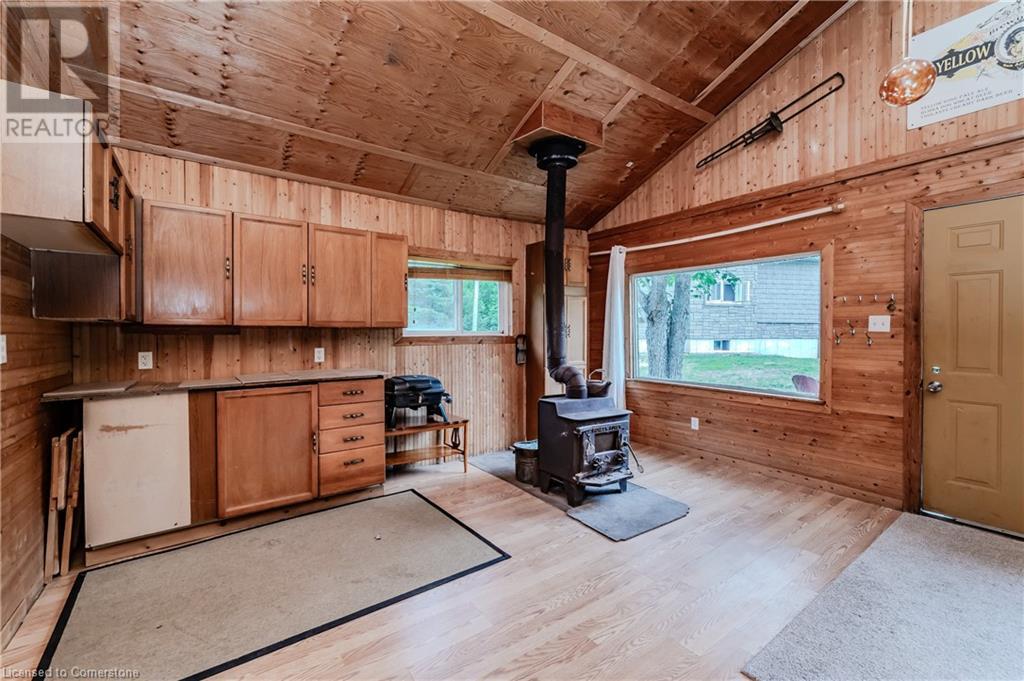5 Bridge Road Magnetawan, Ontario P0A 1P0
$865,000
This beautiful Waterfront cottage on Poverty Bay in the serene setting of Magnetawan offers a picturesque view of the dock and waterfront. The perfect getaway, this property is ideal for anyone looking to purchase a vacation home or seeking a secluded lifestyle away from the City. Imagine spending your days kayaking and fishing right from your own private dock! Featuring an open concept floor plan with 3 bedrooms on the second level and 1 on the main level, along with 2 full baths, this cottage boasts 9ft ceilings and hardwood floors throughout. The views from the property are simply breathtaking. A bonus Master retreat awaits with its own balcony that overlooks the beautiful landscape and waterfront. In the colder months, you can cozy up to the wood-burning fireplace on the lower level. The property offers 300ft of water frontage and over an acre of land, providing ample space for seasonal activities. Additionally, there is a 20x24ft Bunkhouse and deck for hosting friends and family. Maintenance is made easy with features like a newer drilled well, septic system, UV water filtration, 200 amp service, generator plug, screened-in front porch, and storage for boats and lawn equipment under the front porch. Don't miss out on this opportunity - inquire for more details! (id:53282)
Property Details
| MLS® Number | 40688970 |
| Property Type | Single Family |
| AmenitiesNearBy | Beach, Golf Nearby, Marina, Park, Place Of Worship, Playground |
| CommunityFeatures | Quiet Area, School Bus |
| EquipmentType | None |
| Features | Conservation/green Belt, Country Residential, Recreational, Sump Pump |
| ParkingSpaceTotal | 6 |
| RentalEquipmentType | None |
| Structure | Porch |
| ViewType | River View |
| WaterFrontType | Waterfront On Canal |
Building
| BathroomTotal | 2 |
| BedroomsAboveGround | 4 |
| BedroomsTotal | 4 |
| Appliances | Central Vacuum, Dryer, Refrigerator, Stove, Washer |
| ArchitecturalStyle | 2 Level |
| BasementDevelopment | Unfinished |
| BasementType | Full (unfinished) |
| ConstructedDate | 2013 |
| ConstructionStyleAttachment | Detached |
| CoolingType | None |
| ExteriorFinish | Brick Veneer, See Remarks |
| FireplaceFuel | Wood |
| FireplacePresent | Yes |
| FireplaceTotal | 1 |
| FireplaceType | Other - See Remarks |
| FoundationType | Poured Concrete |
| HeatingFuel | Propane |
| HeatingType | Baseboard Heaters, Forced Air |
| StoriesTotal | 2 |
| SizeInterior | 2347.99 Sqft |
| Type | House |
| UtilityWater | Drilled Well |
Land
| AccessType | Water Access, Road Access, Highway Access, Highway Nearby |
| Acreage | No |
| LandAmenities | Beach, Golf Nearby, Marina, Park, Place Of Worship, Playground |
| Sewer | Septic System |
| SizeFrontage | 285 Ft |
| SizeTotalText | 1/2 - 1.99 Acres |
| ZoningDescription | Rs |
Rooms
| Level | Type | Length | Width | Dimensions |
|---|---|---|---|---|
| Second Level | Primary Bedroom | 16'5'' x 13'0'' | ||
| Second Level | Bedroom | 9'8'' x 13'10'' | ||
| Second Level | Bedroom | 8'2'' x 13'10'' | ||
| Second Level | 4pc Bathroom | 10'4'' x 8'11'' | ||
| Basement | Other | 25'5'' x 40'2'' | ||
| Main Level | Living Room | 13'0'' x 16'2'' | ||
| Main Level | Laundry Room | 9'0'' x 4'11'' | ||
| Main Level | Kitchen | 14'1'' x 10'11'' | ||
| Main Level | Foyer | 13'1'' x 5'5'' | ||
| Main Level | Dining Room | 12'1'' x 12'8'' | ||
| Main Level | Bedroom | 11'6'' x 10'1'' | ||
| Main Level | 4pc Bathroom | 9'1'' x 6'4'' |
https://www.realtor.ca/real-estate/27781439/5-bridge-road-magnetawan
Interested?
Contact us for more information
Alyssa Vasey
Salesperson
240 Duke Street West
Kitchener, Ontario N2H 3X6
Constance Guglielmo
Salesperson
8 - 292 Stone Road West
Guelph, Ontario N1G 3C4




















































