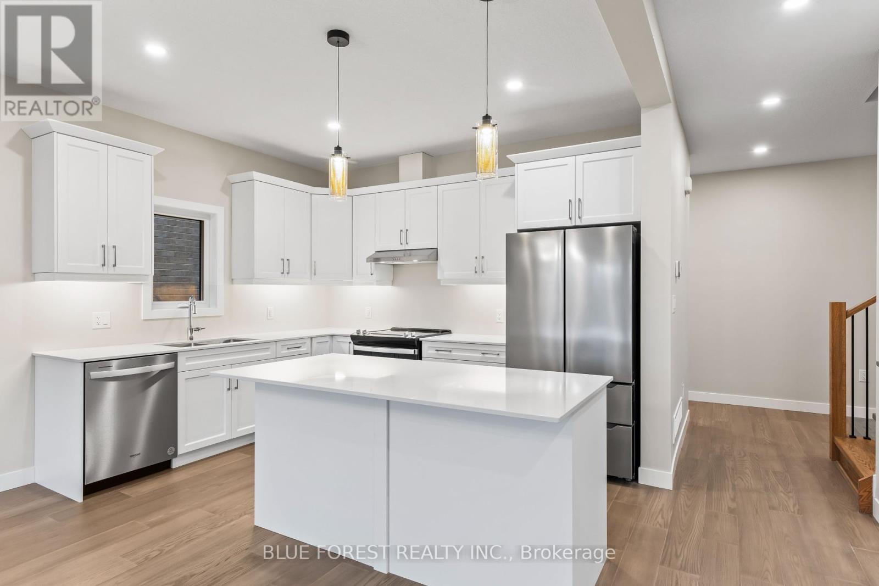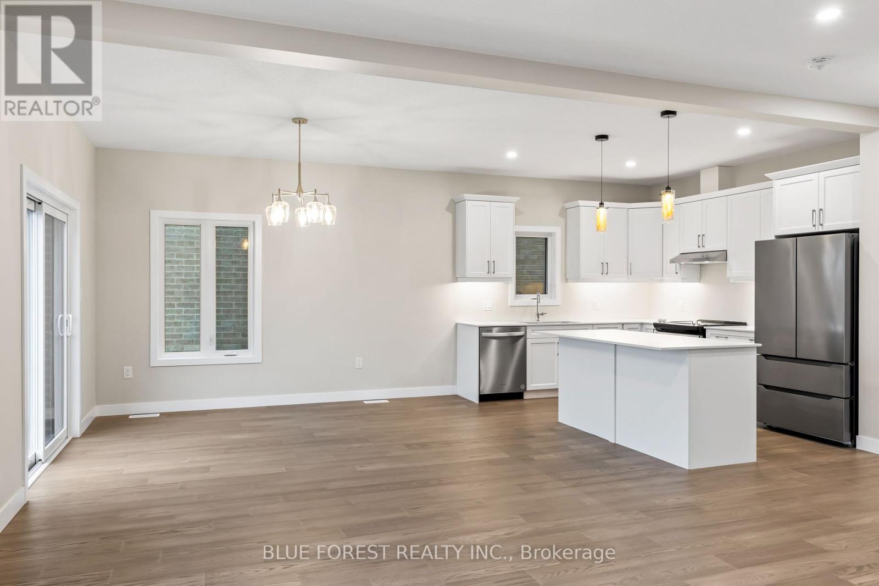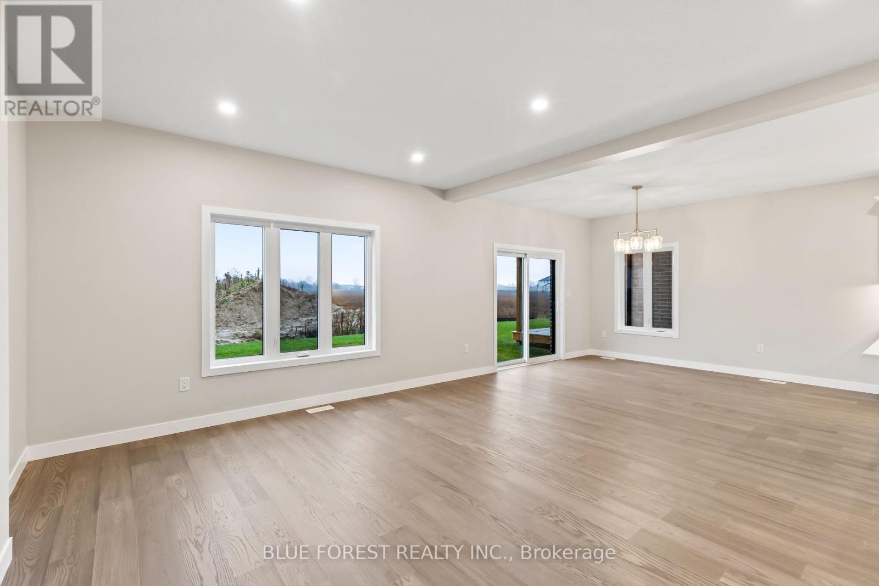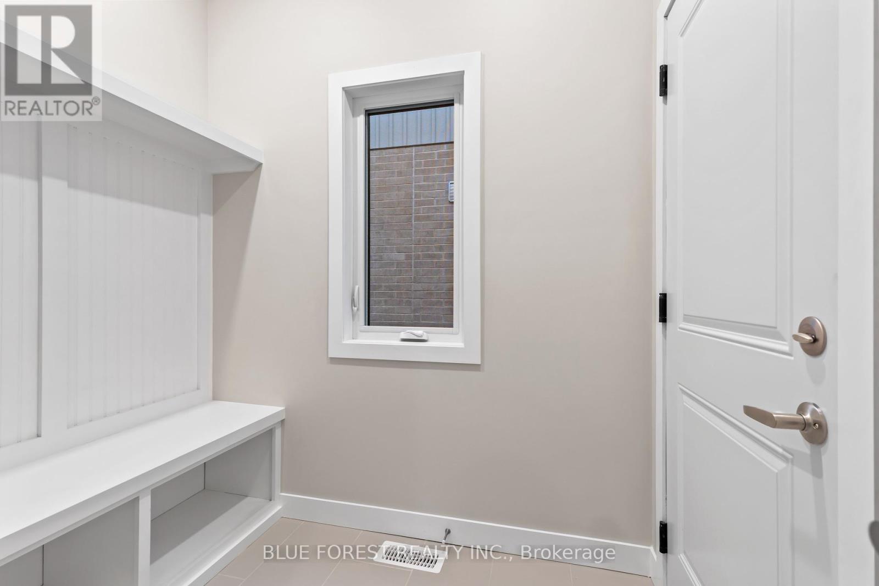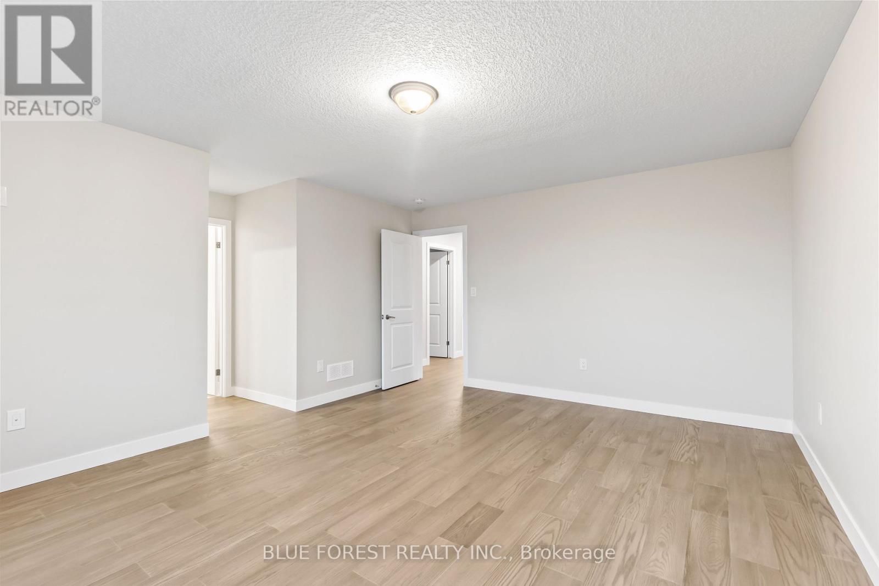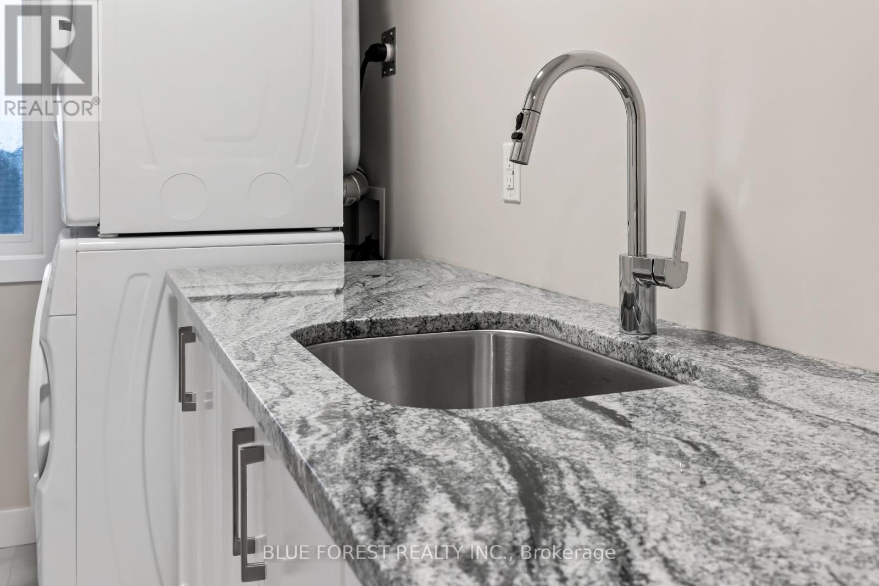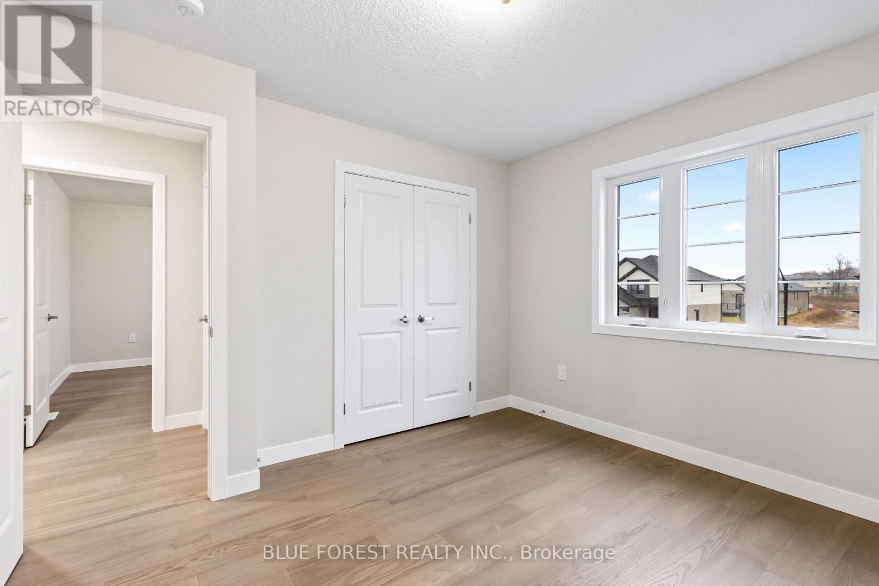Lot 16 Ayrshire Avenue London, Ontario N6P 0J5
$899,900
Welcome to this stunning new build, a contemporary two-storey home designed for modern living with over 2,400 sqft of finished space. As you enter through the foyer, you'll be greeted by an expansive open-concept layout offering a great room, dinette, and kitchen, perfect for both entertaining and everyday living. The main floor is completed with a convenient mudroom and a 2-piece bath. Upstairs, you'll find four generously sized bedrooms, including a luxurious primary suite with a four-piece en-suite bathroom and walk-through closet. Enjoy a junior suite with an additional 4-pc en-suite and walk-in closet. 2 additional bedrooms, laundry room and 5-pc washroom complete this second floor. The unfinished basement offers endless possibilities, with ample space to create a fifth bedroom, a recreational room, and an additional bathroom. This home combines elegance, functionality, and potential, making it an ideal choice for your family's next chapter. HOME IS TO BE BUILT (id:53282)
Property Details
| MLS® Number | X11930262 |
| Property Type | Single Family |
| Community Name | South V |
| EquipmentType | Water Heater |
| ParkingSpaceTotal | 6 |
| RentalEquipmentType | Water Heater |
Building
| BathroomTotal | 4 |
| BedroomsAboveGround | 4 |
| BedroomsTotal | 4 |
| BasementDevelopment | Unfinished |
| BasementType | Full (unfinished) |
| ConstructionStyleAttachment | Detached |
| CoolingType | Central Air Conditioning |
| ExteriorFinish | Brick |
| FoundationType | Poured Concrete |
| HalfBathTotal | 1 |
| HeatingFuel | Natural Gas |
| HeatingType | Forced Air |
| StoriesTotal | 2 |
| SizeInterior | 1999.983 - 2499.9795 Sqft |
| Type | House |
| UtilityWater | Municipal Water |
Parking
| Attached Garage |
Land
| Acreage | No |
| Sewer | Sanitary Sewer |
| SizeDepth | 111 Ft |
| SizeFrontage | 36 Ft |
| SizeIrregular | 36 X 111 Ft |
| SizeTotalText | 36 X 111 Ft |
| ZoningDescription | R1-3 |
Rooms
| Level | Type | Length | Width | Dimensions |
|---|---|---|---|---|
| Second Level | Primary Bedroom | 4.2 m | 4.9 m | 4.2 m x 4.9 m |
| Second Level | Bedroom 2 | 3.3 m | 3.7 m | 3.3 m x 3.7 m |
| Second Level | Bedroom 3 | 4.4 m | 4.4 m | 4.4 m x 4.4 m |
| Second Level | Bedroom 4 | 3.7 m | 3.6 m | 3.7 m x 3.6 m |
| Second Level | Laundry Room | 3.3 m | 1.7 m | 3.3 m x 1.7 m |
| Main Level | Foyer | 2.4 m | 3.7 m | 2.4 m x 3.7 m |
| Main Level | Great Room | 4.3 m | 5 m | 4.3 m x 5 m |
| Main Level | Dining Room | 3.7 m | 3.9 m | 3.7 m x 3.9 m |
| Main Level | Kitchen | 3.7 m | 3 m | 3.7 m x 3 m |
https://www.realtor.ca/real-estate/27818053/lot-16-ayrshire-avenue-london-south-v
Interested?
Contact us for more information
Abbe Sheedy
Salesperson
931 Oxford Street East
London, Ontario N5Y 3K1
Klaud Czeslawski
Salesperson
931 Oxford Street East
London, Ontario N5Y 3K1








