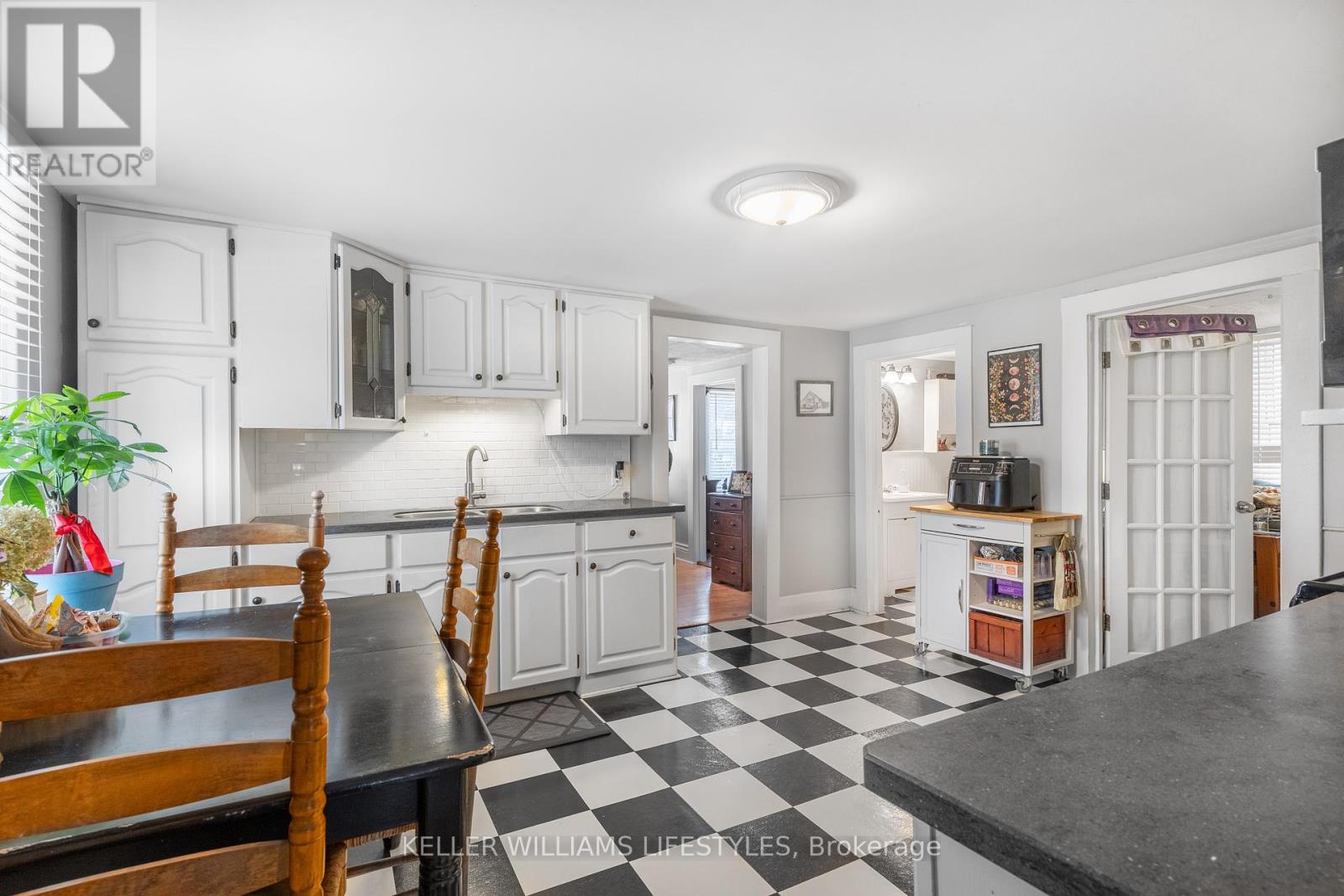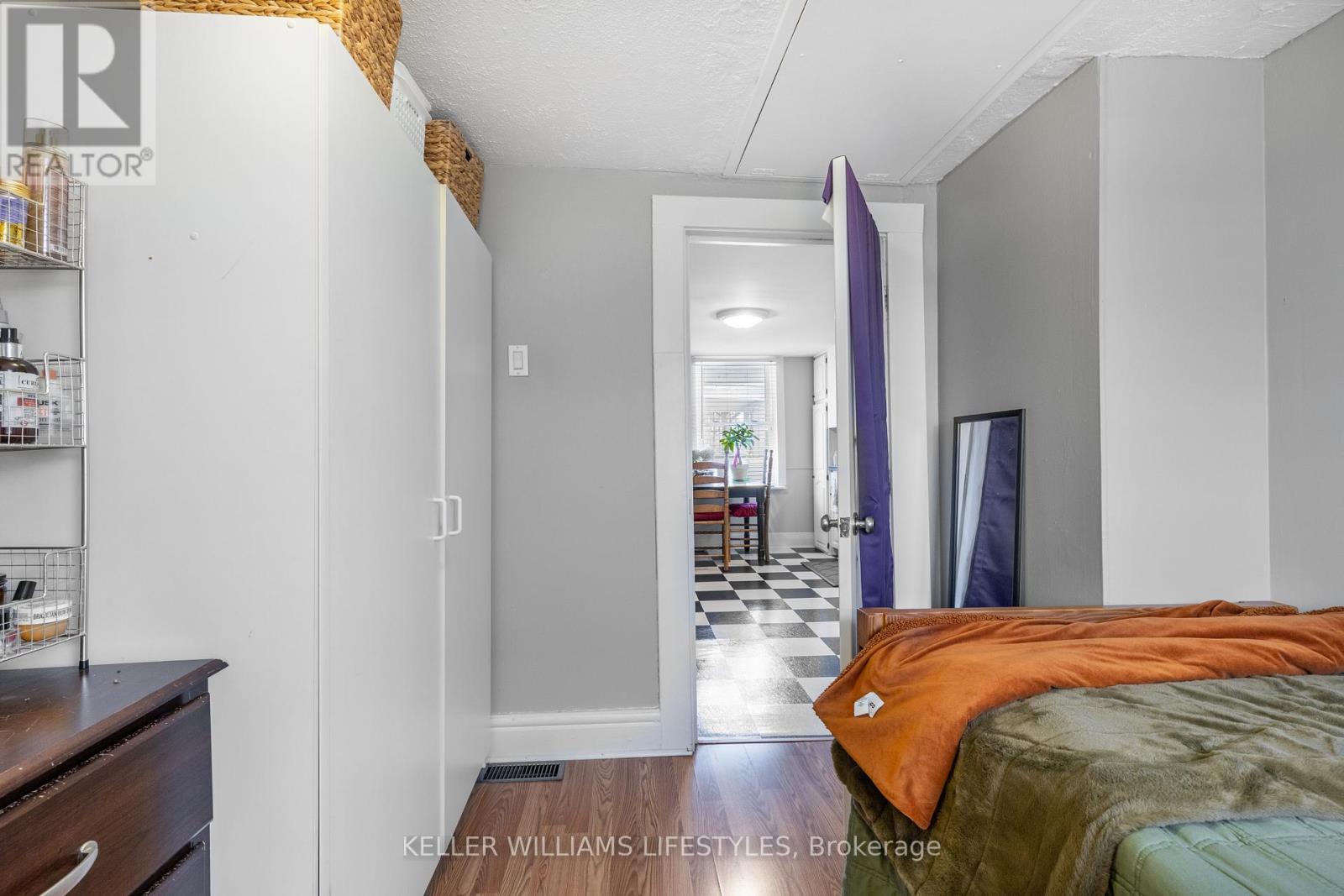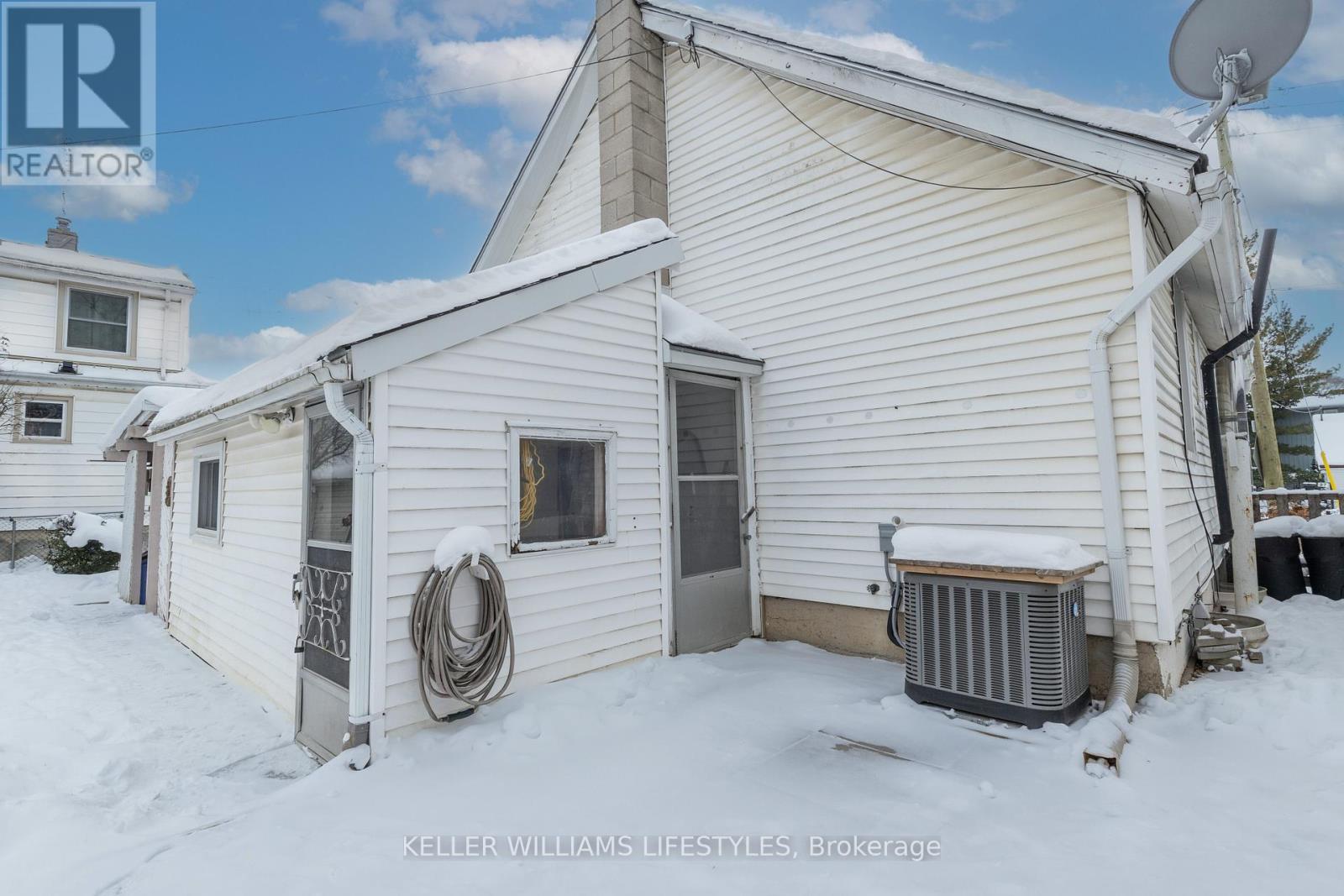24.5 Briscoe Street W London, Ontario N6J 1M1
$419,900
Super cute 2 bedroom bungalow in Manor Park with an enclosed front porch and the covered back patio to enjoy the outdoors! Enter through the back into the handy mudroom with plenty of space for storage, into the eat in kitchen with white cabinets & Corian countertop that work beautifully with the checkerboard floor and onto the quaint living room. The full unfinished basement has lots of room for storage. Upgrades in recent years windows/doors, insulation in the walls & attic. A perfect condo alternative close to many amenities, trails & nature of the Coves Environmentally Protected Area. **** EXTRAS **** Seller willing to buy out the contract for the furnace & A/C (id:53282)
Property Details
| MLS® Number | X11929103 |
| Property Type | Single Family |
| Community Name | South E |
| AmenitiesNearBy | Public Transit |
| EquipmentType | Water Heater |
| Features | Irregular Lot Size |
| ParkingSpaceTotal | 2 |
| RentalEquipmentType | Water Heater |
| Structure | Porch, Patio(s), Shed |
Building
| BathroomTotal | 1 |
| BedroomsAboveGround | 2 |
| BedroomsTotal | 2 |
| ArchitecturalStyle | Bungalow |
| BasementDevelopment | Unfinished |
| BasementType | Full (unfinished) |
| ConstructionStyleAttachment | Detached |
| CoolingType | Central Air Conditioning |
| ExteriorFinish | Vinyl Siding |
| FoundationType | Poured Concrete |
| HeatingFuel | Natural Gas |
| HeatingType | Forced Air |
| StoriesTotal | 1 |
| Type | House |
| UtilityWater | Municipal Water |
Land
| Acreage | No |
| LandAmenities | Public Transit |
| Sewer | Sanitary Sewer |
| SizeDepth | 64 Ft ,10 In |
| SizeFrontage | 51 Ft ,2 In |
| SizeIrregular | 51.22 X 64.86 Ft ; 52.94 X 49.14 X 64.86 X 51.22 |
| SizeTotalText | 51.22 X 64.86 Ft ; 52.94 X 49.14 X 64.86 X 51.22|under 1/2 Acre |
| ZoningDescription | R1-4 |
Rooms
| Level | Type | Length | Width | Dimensions |
|---|---|---|---|---|
| Main Level | Mud Room | 2.79 m | 1 m | 2.79 m x 1 m |
| Main Level | Living Room | 4.36 m | 3.65 m | 4.36 m x 3.65 m |
| Main Level | Kitchen | 4.39 m | 6.4 m | 4.39 m x 6.4 m |
| Main Level | Primary Bedroom | 3.04 m | 3.02 m | 3.04 m x 3.02 m |
| Main Level | Bedroom | 3.04 m | 2.71 m | 3.04 m x 2.71 m |
| Main Level | Bathroom | Measurements not available |
https://www.realtor.ca/real-estate/27815254/245-briscoe-street-w-london-south-e
Interested?
Contact us for more information
Richard Thyssen
Broker of Record
Colleen Thyssen
Salesperson























