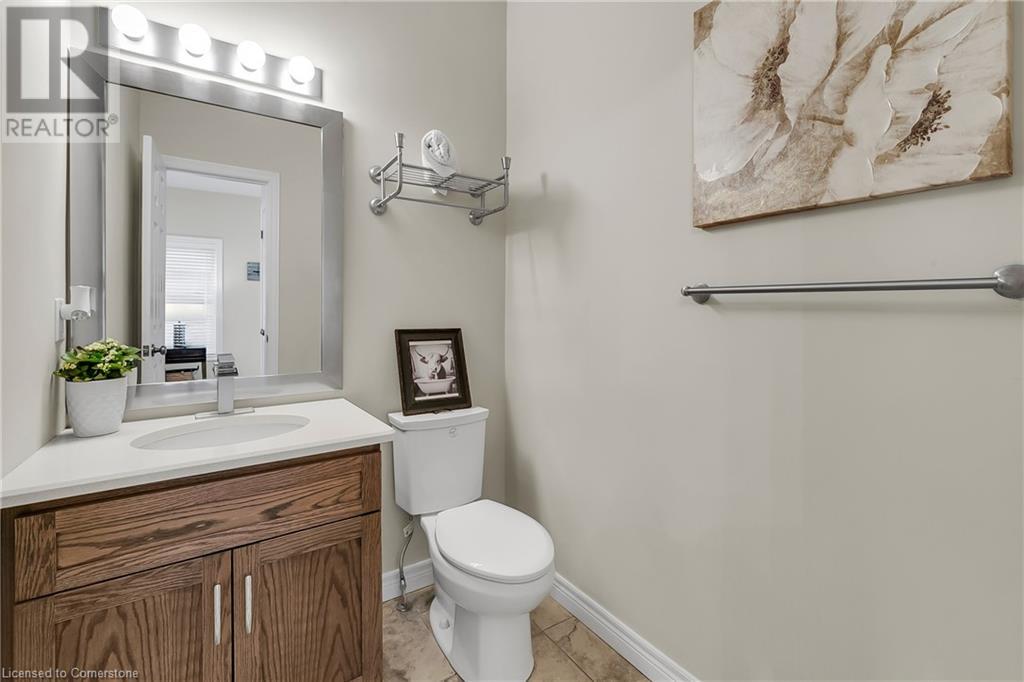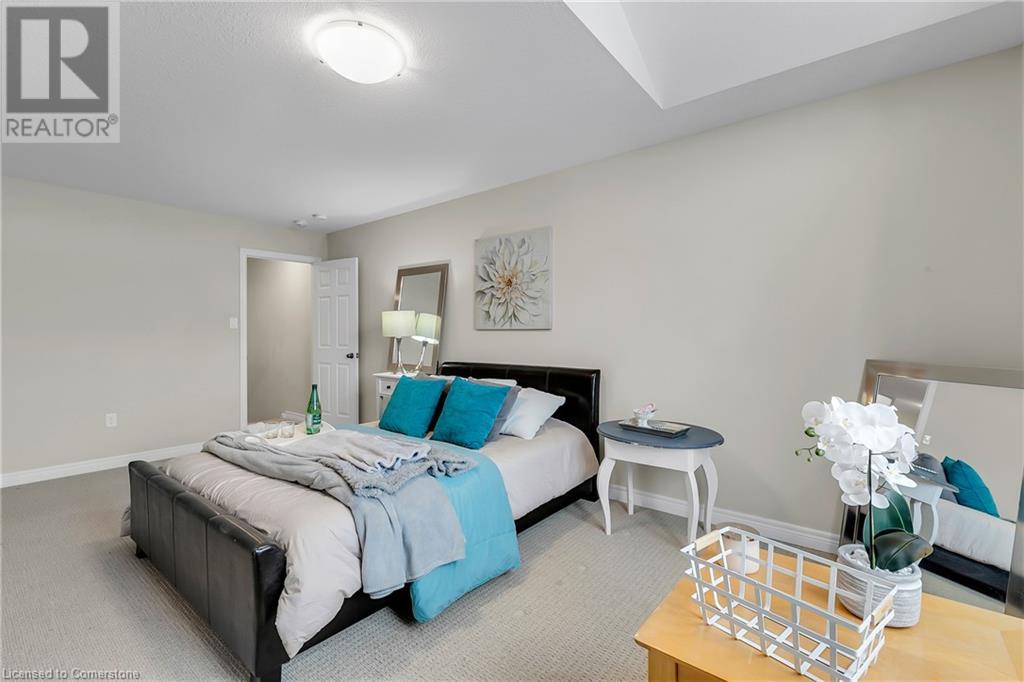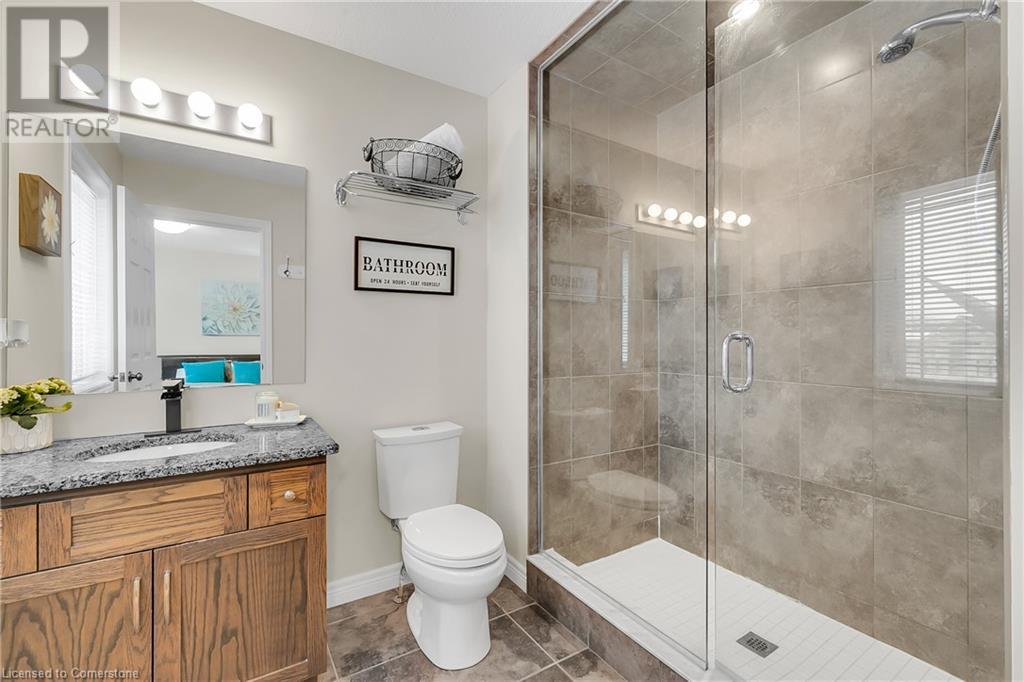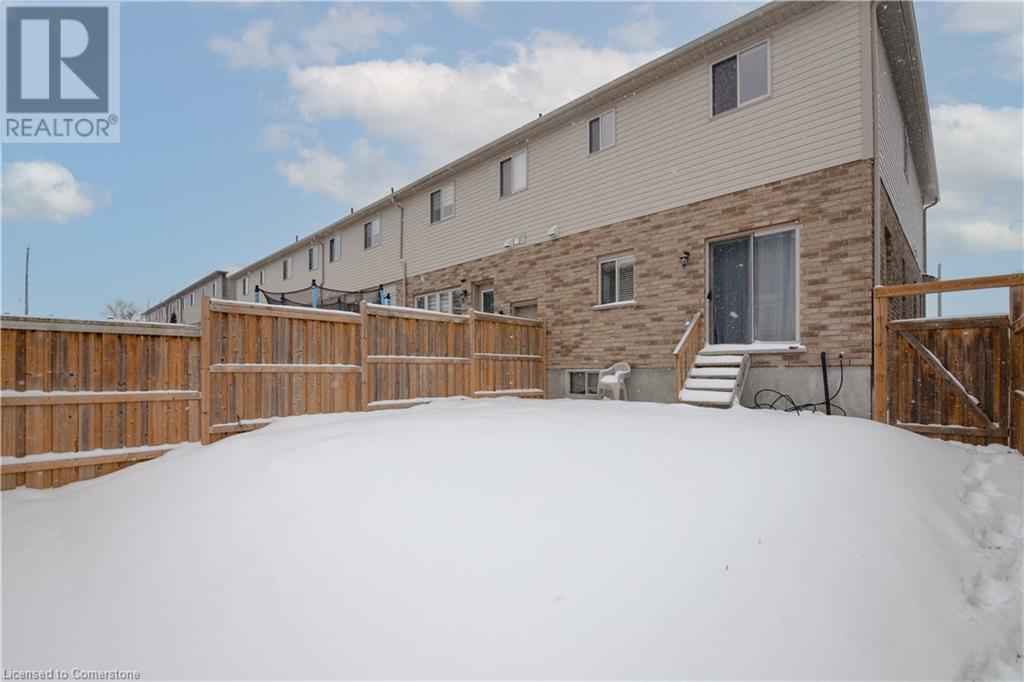25 Mussen Street Guelph, Ontario N1E 0K3
$849,900
2015 FUSION HOME! Everything about this FREEHOLD HOME is PERFECT - from the LOCATION to the HOME ITSELF... prepare to be impressed! Pulling up, you immediately appreciate the OVERSIZED GARAGE & DRIVEWAY leading to this END UNIT (essentially making it SEMI-DETACHED). Step inside to an OPEN CONCEPT MAIN FLOOR LAYOUT with 9' CEILINGS drenched in NATURAL LIGHT pouring through LARGE WINDOWS illuminating a GENEROUS GREAT ROOM flowing seamlessly into a STUNNING KITCHEN (with GRANITE COUNTERS, BACKSPLASH, ARTISAN CABINETRY, UPGRADED FIXTURES & STAINLESS APPLIANCES), & all set upon CERAMICS & PREMIUM FLOORING! SLIDERS from the DINETTE area lead to your FENCED BACKYARD (perfect for BBQs & RELAXING in the sun!) As well, a convenient 2PC powder (with STONE VANITY TOP) rounds out the main level. Upstairs boasts 3 Bedrooms including a MASSIVE PRIMARY (with CATHEDRAL CEILING, WALK-IN + STUNNING UPGRADED SHOWER ENSUITE!), yet another FULL 4PC bathroom (with STONE COUNTERS) & brilliant UPPER LEVEL LAUNDRY! This ENERGY EFFICIENT home accords EVEN MORE SPACE in the BIG BRIGHT UNSPOILED BASEMENT with a HUGE OPEN LAYOUT and BATHROOM ROUGH IN just waiting for your finishing touches! Located close to GUELPH LAKE CONSERVATION, PARKS (with an awesome SPLASH PAD), TRAILS, SHOPPING & SCHOOLS (Waldorf is a few steps away!), it really is the PERFECT HOME IN THE PERFECT LOCATION. Ask your Realtor for a list of upgrades in this home! don't Delay - Get Moving! (id:53282)
Property Details
| MLS® Number | 40690918 |
| Property Type | Single Family |
| AmenitiesNearBy | Park, Playground, Public Transit, Schools, Shopping |
| CommunityFeatures | Quiet Area, Community Centre |
| EquipmentType | Water Heater |
| Features | Conservation/green Belt, Paved Driveway |
| ParkingSpaceTotal | 2 |
| RentalEquipmentType | Water Heater |
Building
| BathroomTotal | 3 |
| BedroomsAboveGround | 3 |
| BedroomsTotal | 3 |
| Appliances | Dishwasher, Dryer, Refrigerator, Stove, Water Softener, Washer, Hood Fan |
| ArchitecturalStyle | 2 Level |
| BasementDevelopment | Unfinished |
| BasementType | Full (unfinished) |
| ConstructedDate | 2015 |
| ConstructionStyleAttachment | Attached |
| CoolingType | Central Air Conditioning |
| ExteriorFinish | Brick, Vinyl Siding |
| FoundationType | Poured Concrete |
| HalfBathTotal | 1 |
| HeatingFuel | Natural Gas |
| HeatingType | Forced Air |
| StoriesTotal | 2 |
| SizeInterior | 1600 Sqft |
| Type | Row / Townhouse |
| UtilityWater | Municipal Water |
Parking
| Attached Garage |
Land
| Acreage | No |
| LandAmenities | Park, Playground, Public Transit, Schools, Shopping |
| Sewer | Municipal Sewage System |
| SizeDepth | 105 Ft |
| SizeFrontage | 25 Ft |
| SizeTotalText | Under 1/2 Acre |
| ZoningDescription | Residential |
Rooms
| Level | Type | Length | Width | Dimensions |
|---|---|---|---|---|
| Second Level | 4pc Bathroom | Measurements not available | ||
| Second Level | Bedroom | 10'4'' x 10'4'' | ||
| Second Level | Bedroom | 10'10'' x 10'6'' | ||
| Second Level | Laundry Room | Measurements not available | ||
| Second Level | Full Bathroom | Measurements not available | ||
| Second Level | Primary Bedroom | 11'8'' x 19'2'' | ||
| Main Level | Breakfast | 9'1'' x 11'9'' | ||
| Main Level | Kitchen | 9'6'' x 11'9'' | ||
| Main Level | Great Room | 15'0'' x 14'0'' | ||
| Main Level | 2pc Bathroom | Measurements not available |
https://www.realtor.ca/real-estate/27817331/25-mussen-street-guelph
Interested?
Contact us for more information
Corey Rivers
Broker of Record
20 Lowrie Lane
Eden Mills, Ontario N0B 1P0


























