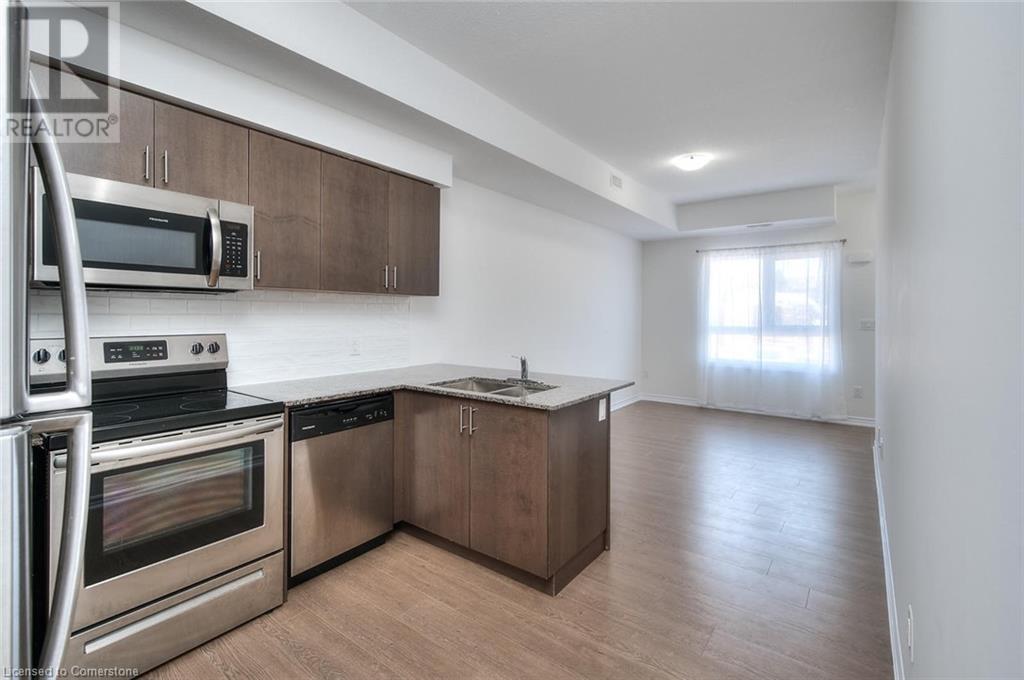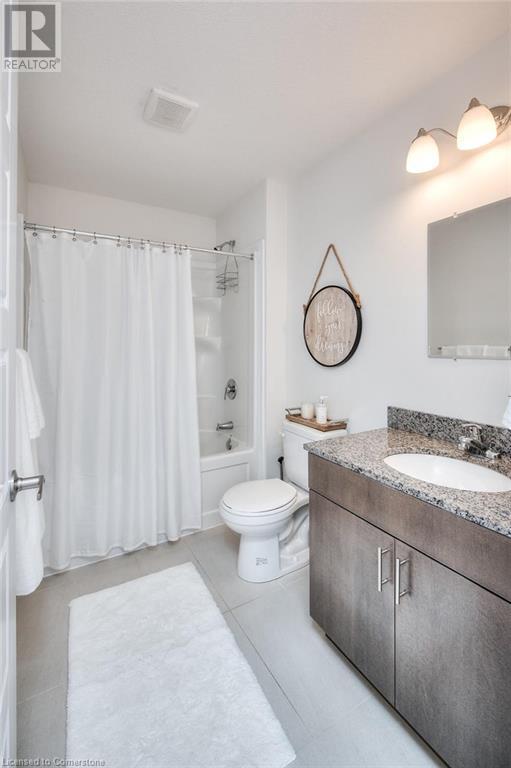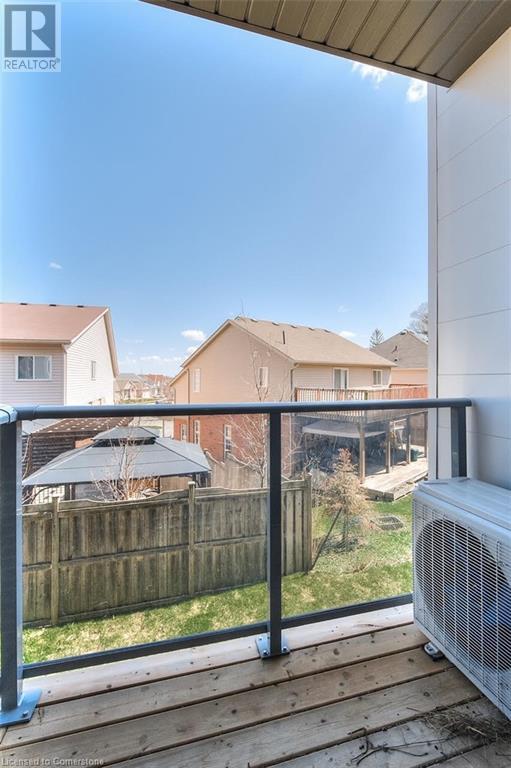1430 Highland Road W Unit# 26b Kitchener, Ontario N2N 0C3
$2,200 Monthly
Discover urban living at its finest in this exquisite 2-bedroom condo nestled in Kitchener’s highly sought-after Forest Height's neighborhood. Step into a world of culinary delight with a stunning kitchen showcasing a stylish subway tile backsplash, pristine quartz countertops, and gorgeous stainless steel appliances that will awaken your inner chef. The two bright and spacious bedrooms offer serene retreats, perfect for relaxation or restful sleep. The living room space is ideal for watching movies, or hosting your friends, especially with all of the natural light. Convenience meets modern living with the added bonus of in-suite laundry, making chores a breeze. Picture yourself sipping morning coffee on your private balcony, where you can soak in the tranquil surroundings and start your day with a touch of serenity. Never worry about parking again, as this condo includes one dedicated parking space. Plus, with a fantastic walk score, you’ll have easy access to nearby schools, shopping centres, highways, and picturesque trails, ensuring that your lifestyle needs are met with ease. Don’t miss the opportunity to make this condo your new home and experience the ultimate blend of comfort, style, and convenience in one of Kitchener’s most desirable neighborhoods. Schedule your viewing today! (id:53282)
Property Details
| MLS® Number | 40686646 |
| Property Type | Single Family |
| AmenitiesNearBy | Park, Public Transit, Schools, Shopping |
| EquipmentType | None |
| Features | Balcony |
| ParkingSpaceTotal | 1 |
| RentalEquipmentType | None |
Building
| BathroomTotal | 1 |
| BedroomsAboveGround | 2 |
| BedroomsTotal | 2 |
| Appliances | Dishwasher, Dryer, Microwave, Refrigerator, Stove, Water Softener, Washer, Window Coverings |
| BasementType | None |
| ConstructedDate | 2018 |
| ConstructionStyleAttachment | Attached |
| CoolingType | Central Air Conditioning |
| ExteriorFinish | Brick, Stucco |
| HeatingFuel | Natural Gas |
| HeatingType | Forced Air |
| StoriesTotal | 1 |
| SizeInterior | 743 Sqft |
| Type | Apartment |
| UtilityWater | Municipal Water |
Land
| AccessType | Highway Access |
| Acreage | No |
| LandAmenities | Park, Public Transit, Schools, Shopping |
| Sewer | Municipal Sewage System |
| SizeTotalText | Unknown |
| ZoningDescription | R9 |
Rooms
| Level | Type | Length | Width | Dimensions |
|---|---|---|---|---|
| Main Level | Dining Room | 9'0'' x 7'0'' | ||
| Main Level | Kitchen | 9'0'' x 10'0'' | ||
| Main Level | 4pc Bathroom | 9'0'' x 6'0'' | ||
| Main Level | Living Room | 9'0'' x 7'9'' | ||
| Main Level | Primary Bedroom | 9'0'' x 11'3'' | ||
| Main Level | Bedroom | 8'5'' x 10'0'' |
https://www.realtor.ca/real-estate/27758842/1430-highland-road-w-unit-26b-kitchener
Interested?
Contact us for more information
Jen Ziegler
Salesperson
180 Weber St. S.
Waterloo, Ontario N2J 2B2

















