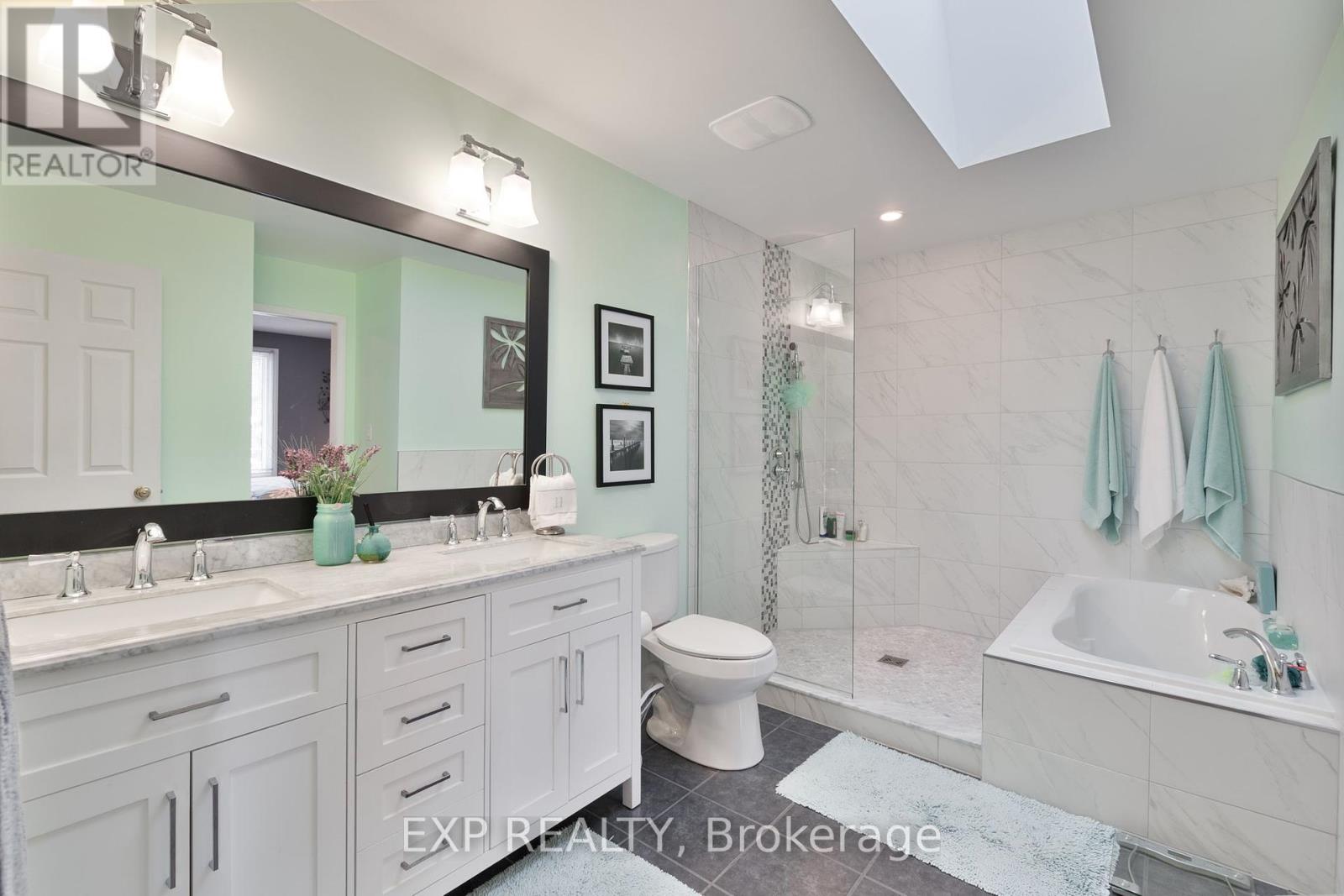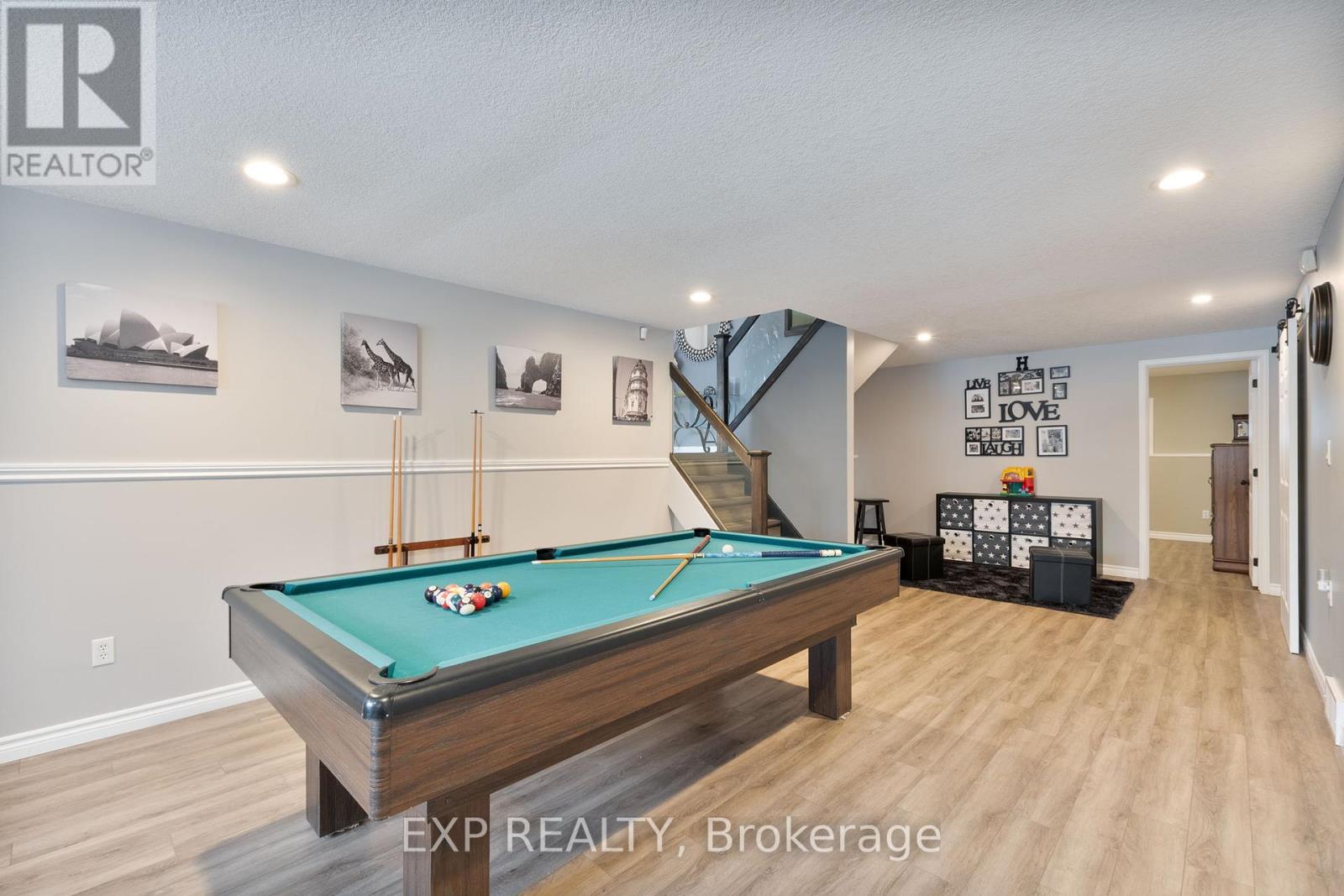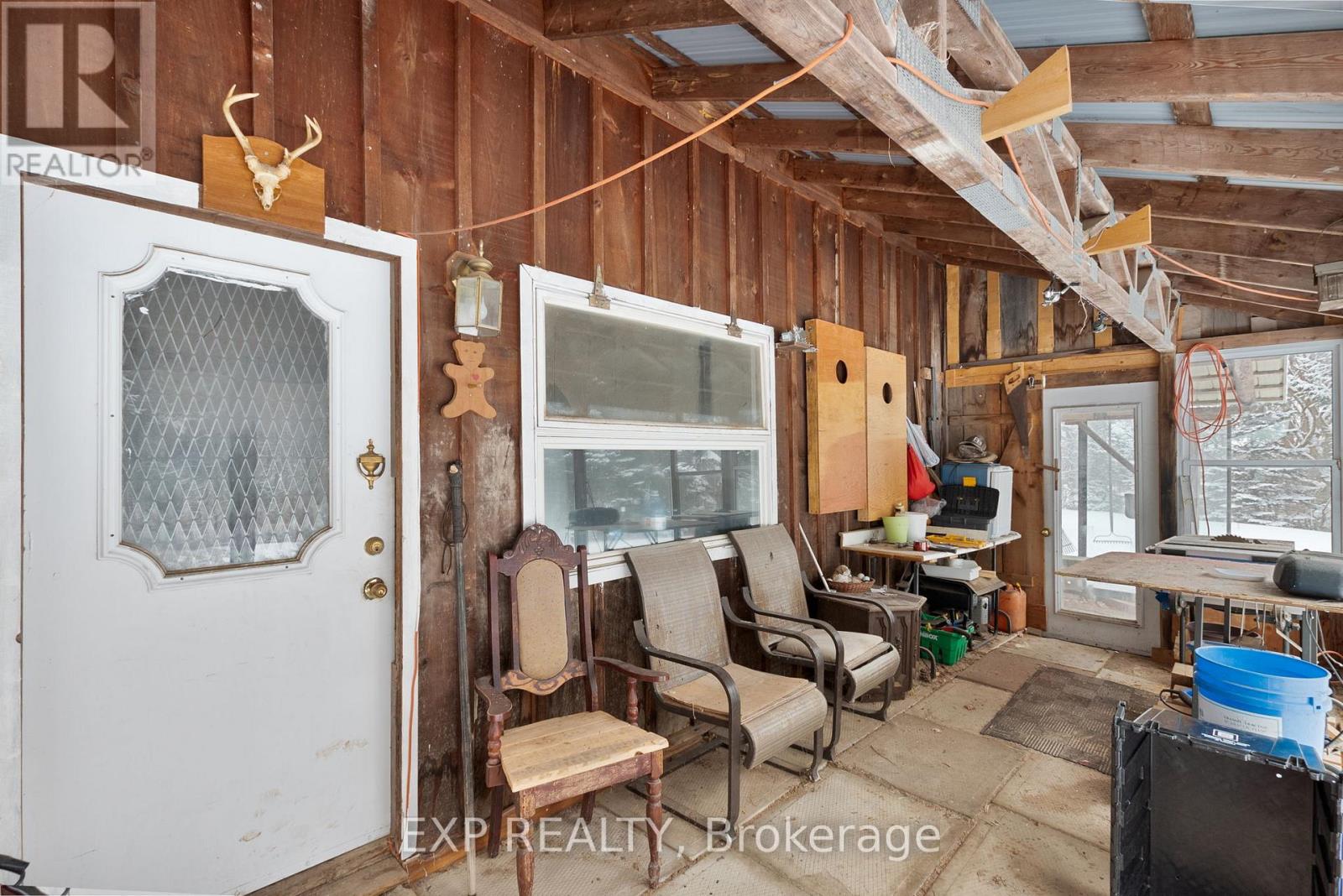555 Head Street N Strathroy-Caradoc, Ontario N7G 3H7
$849,900
This property sounds like a fantastic opportunity! With its prime location in Strathroy's north end, it offers proximity to various amenities, including conservation areas, recreational facilities, and new schools. The all-brick construction and recent updates enhance its appeal, while the spacious .7-acre lot provides ample room for outdoor activities, such as adding a pool or a pickleball court. The 3+ 1 bedroom 2 bath home is ideal for the growing family or that what to bring the parents home to live with them. It seems like a wonderful home for families or anyone looking to enjoy a blend of comfort and outdoor space. If you need more specific information or assistance, feel free to ask! (id:53282)
Property Details
| MLS® Number | X11918405 |
| Property Type | Single Family |
| Community Name | NE |
| AmenitiesNearBy | Schools, Hospital |
| CommunityFeatures | School Bus, Community Centre |
| Features | Wooded Area, Ravine, Flat Site |
| ParkingSpaceTotal | 8 |
| Structure | Shed |
Building
| BathroomTotal | 2 |
| BedroomsAboveGround | 3 |
| BedroomsBelowGround | 1 |
| BedroomsTotal | 4 |
| Amenities | Fireplace(s) |
| Appliances | Water Heater, Garage Door Opener Remote(s), Central Vacuum, Dishwasher, Garage Door Opener, Microwave, Refrigerator, Stove, Window Coverings |
| ArchitecturalStyle | Raised Bungalow |
| BasementDevelopment | Finished |
| BasementType | Full (finished) |
| ConstructionStyleAttachment | Detached |
| CoolingType | Central Air Conditioning |
| ExteriorFinish | Brick |
| FireProtection | Smoke Detectors |
| FireplacePresent | Yes |
| FireplaceTotal | 1 |
| FlooringType | Tile, Wood, Hardwood, Laminate |
| FoundationType | Poured Concrete |
| HeatingFuel | Natural Gas |
| HeatingType | Forced Air |
| StoriesTotal | 1 |
| SizeInterior | 1099.9909 - 1499.9875 Sqft |
| Type | House |
| UtilityWater | Municipal Water |
Parking
| Attached Garage |
Land
| Acreage | No |
| LandAmenities | Schools, Hospital |
| Sewer | Sanitary Sewer |
| SizeDepth | 311 Ft ,8 In |
| SizeFrontage | 98 Ft ,4 In |
| SizeIrregular | 98.4 X 311.7 Ft |
| SizeTotalText | 98.4 X 311.7 Ft|1/2 - 1.99 Acres |
| ZoningDescription | R4-2 |
Rooms
| Level | Type | Length | Width | Dimensions |
|---|---|---|---|---|
| Lower Level | Bathroom | 3.65 m | 2.43 m | 3.65 m x 2.43 m |
| Lower Level | Family Room | 7.01 m | 7.62 m | 7.01 m x 7.62 m |
| Lower Level | Bedroom | 3.96 m | 3.96 m | 3.96 m x 3.96 m |
| Lower Level | Utility Room | 6.06 m | 3.65 m | 6.06 m x 3.65 m |
| Main Level | Foyer | 4.52 m | 2.43 m | 4.52 m x 2.43 m |
| Main Level | Bathroom | 3.65 m | 3.65 m | 3.65 m x 3.65 m |
| Main Level | Living Room | 7.01 m | 3.96 m | 7.01 m x 3.96 m |
| Main Level | Kitchen | 3.04 m | 3.96 m | 3.04 m x 3.96 m |
| Main Level | Dining Room | 2.74 m | 3.96 m | 2.74 m x 3.96 m |
| Main Level | Primary Bedroom | 3.96 m | 3.96 m | 3.96 m x 3.96 m |
| Main Level | Bedroom | 3.96 m | 2.74 m | 3.96 m x 2.74 m |
| Main Level | Bedroom | 2.74 m | 2.74 m x Measurements not available |
https://www.realtor.ca/real-estate/27790831/555-head-street-n-strathroy-caradoc-ne-ne
Interested?
Contact us for more information
Ron Tyler
Salesperson
380 Wellington Street
London, Ontario N6A 5B5










































