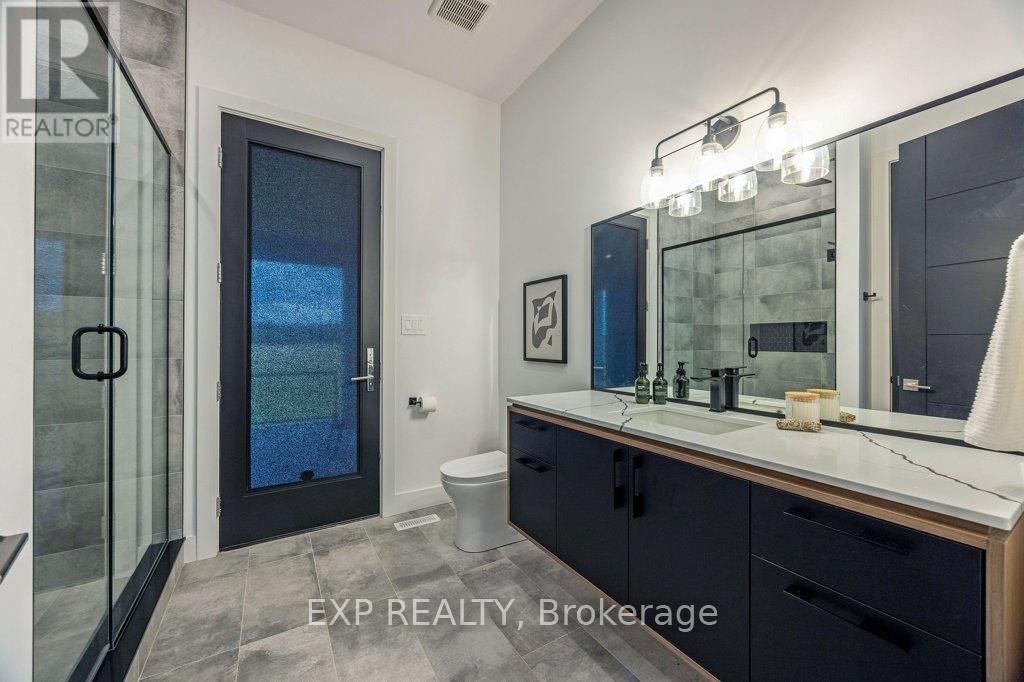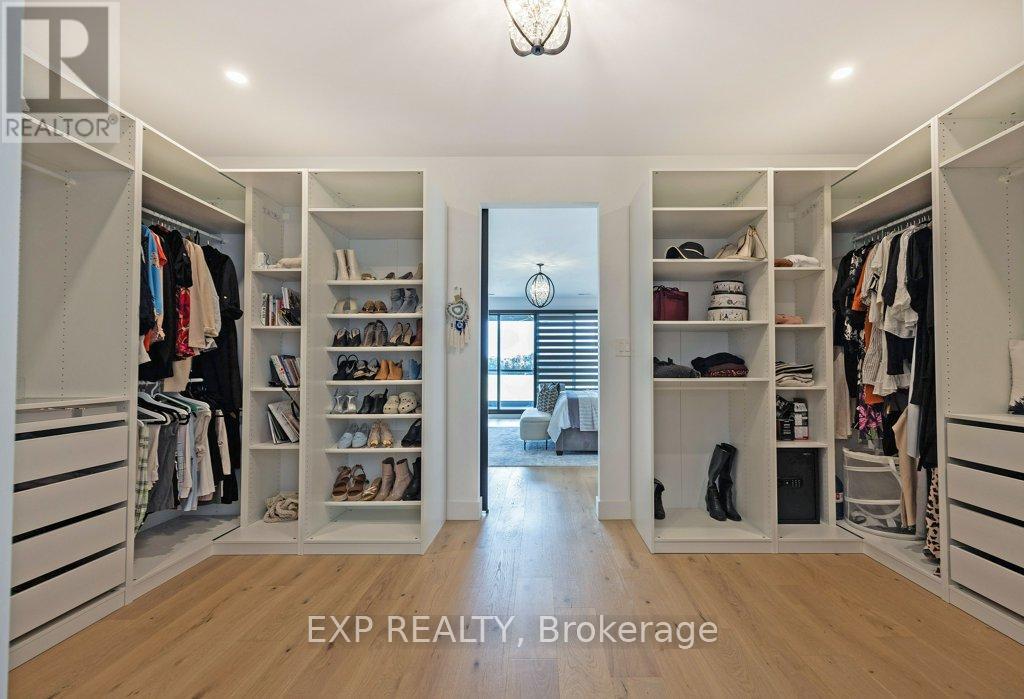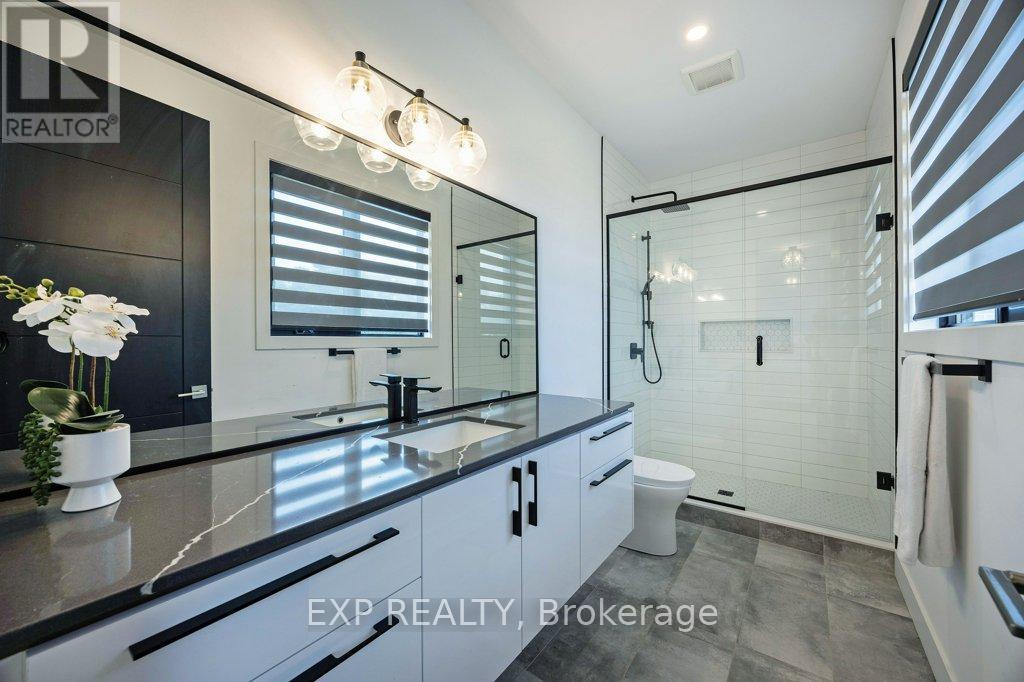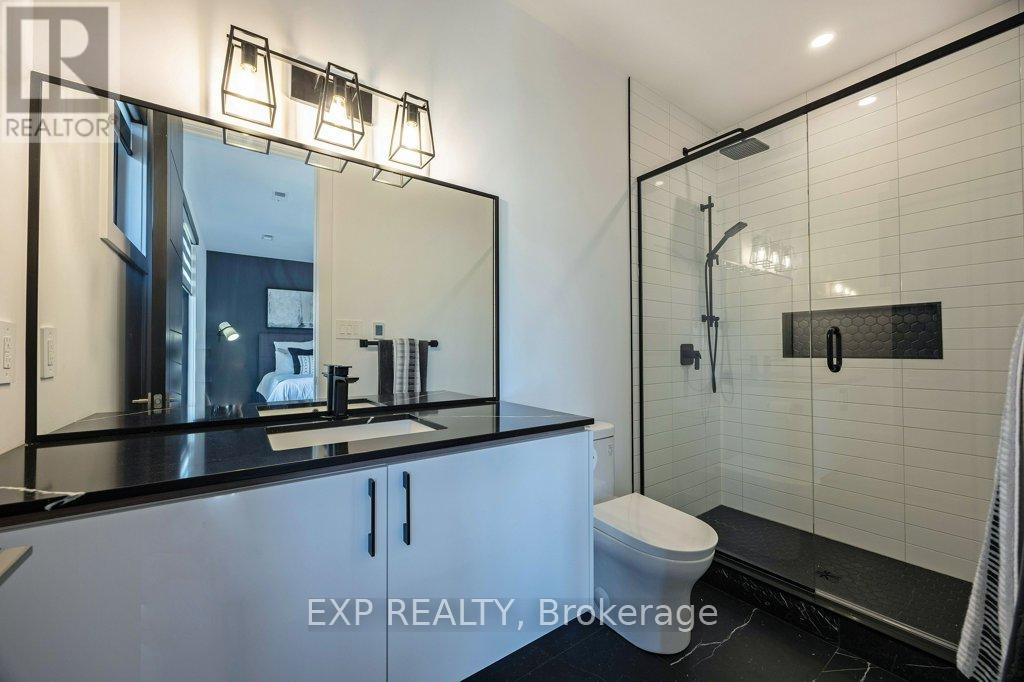5 Bedroom
5 Bathroom
4999.958 - 99999.6672 sqft
Fireplace
Central Air Conditioning, Ventilation System
Forced Air
$2,275,000
Welcome to 15353 Plover Mills Rd, Bryanston where luxury meets comfort in this stunning two-story residence. Enter through a bright and airy two-story foyer into the first of two spacious living areas on the main floor. The open-concept great room is the heart of the home, with double-story windows and a gas fireplace on one side, and a sophisticated bar area featuring a glass-enclosed wine wall on the other. The great room flows seamlessly into the kitchen and dining areas, with patio doors from both spaces opening to a large covered patio complete with a wood-burning fireplace, perfect for indoor-outdoor living.The gourmet kitchen is a chefs dream, outfitted with stone countertops, an island with a double sink, a double Electrolux fridge, Bosch appliances including an oven, microwave, induction cooktop, and dishwasher, a spacious walk-in pantry, and a coffee bar area with a sink and wine fridge. The main floor also offers a gym with patio access, a three-piece bathroom, and an office ideal for working from home. A large mudroom with convenient garage access completes this level.Upstairs, the primary suite offers a private retreat with a walk-through closet, electric fireplace, and patio doors leading to a secluded balcony. The luxurious en-suite boasts dual vanities, a soaker tub, and a large walk-in shower with dual heads. The second level also includes a laundry room and four additional spacious bedrooms two junior primaries with en-suites and two sharing a Jack & Jill bathroom ensuring comfort and privacy for everyone.The unfinished basement, accessible from both the main level and a separate entrance through the garage, offers endless potential for customization. The impressive four-car garage features a double garage door plus a single drive-through, providing access from both the front and back of the home. **** EXTRAS **** This home epitomizes luxury living, blending sophistication, comfort, practical design elements to cater to all your needs. Located just outside of North London, it offers a quiet area & easy access to amenities. Home is no longer staged. (id:53282)
Property Details
|
MLS® Number
|
X11912582 |
|
Property Type
|
Single Family |
|
Community Name
|
Bryanston |
|
CommunityFeatures
|
Community Centre |
|
Features
|
Sloping, Flat Site, Carpet Free, Sump Pump |
|
ParkingSpaceTotal
|
10 |
|
Structure
|
Patio(s), Porch |
Building
|
BathroomTotal
|
5 |
|
BedroomsAboveGround
|
5 |
|
BedroomsTotal
|
5 |
|
Amenities
|
Fireplace(s) |
|
Appliances
|
Garage Door Opener Remote(s), Oven - Built-in, Central Vacuum, Range, Water Softener, Water Treatment, Cooktop, Dishwasher, Dryer, Microwave, Oven, Refrigerator, Washer, Window Coverings, Wine Fridge |
|
BasementDevelopment
|
Unfinished |
|
BasementType
|
Full (unfinished) |
|
ConstructionStyleAttachment
|
Detached |
|
CoolingType
|
Central Air Conditioning, Ventilation System |
|
ExteriorFinish
|
Brick |
|
FireProtection
|
Alarm System, Smoke Detectors |
|
FireplacePresent
|
Yes |
|
FireplaceTotal
|
2 |
|
FoundationType
|
Poured Concrete |
|
HeatingFuel
|
Natural Gas |
|
HeatingType
|
Forced Air |
|
StoriesTotal
|
2 |
|
SizeInterior
|
4999.958 - 99999.6672 Sqft |
|
Type
|
House |
Parking
Land
|
Acreage
|
No |
|
Sewer
|
Septic System |
|
SizeDepth
|
291 Ft ,7 In |
|
SizeFrontage
|
97 Ft ,9 In |
|
SizeIrregular
|
97.8 X 291.6 Ft ; 291.6ft. X 97.75ft. X 291.6ft. X 97.8ft. |
|
SizeTotalText
|
97.8 X 291.6 Ft ; 291.6ft. X 97.75ft. X 291.6ft. X 97.8ft.|under 1/2 Acre |
|
ZoningDescription
|
Hr1 |
Rooms
| Level |
Type |
Length |
Width |
Dimensions |
|
Second Level |
Bedroom 5 |
6 m |
4.22 m |
6 m x 4.22 m |
|
Second Level |
Laundry Room |
4.01 m |
2.21 m |
4.01 m x 2.21 m |
|
Second Level |
Primary Bedroom |
6.52 m |
5.12 m |
6.52 m x 5.12 m |
|
Second Level |
Bedroom 2 |
4.92 m |
4.01 m |
4.92 m x 4.01 m |
|
Second Level |
Bedroom 3 |
5.36 m |
3.96 m |
5.36 m x 3.96 m |
|
Second Level |
Bedroom 4 |
4.7 m |
4.07 m |
4.7 m x 4.07 m |
|
Main Level |
Great Room |
7.8 m |
7.02 m |
7.8 m x 7.02 m |
|
Main Level |
Kitchen |
5.49 m |
5.16 m |
5.49 m x 5.16 m |
|
Main Level |
Dining Room |
5.16 m |
3.41 m |
5.16 m x 3.41 m |
|
Main Level |
Living Room |
6.01 m |
4.24 m |
6.01 m x 4.24 m |
|
Main Level |
Office |
3.87 m |
3.64 m |
3.87 m x 3.64 m |
|
Main Level |
Den |
5.09 m |
3.95 m |
5.09 m x 3.95 m |
Utilities
https://www.realtor.ca/real-estate/27777664/15353-plover-mills-road-middlesex-centre-bryanston-bryanston










































