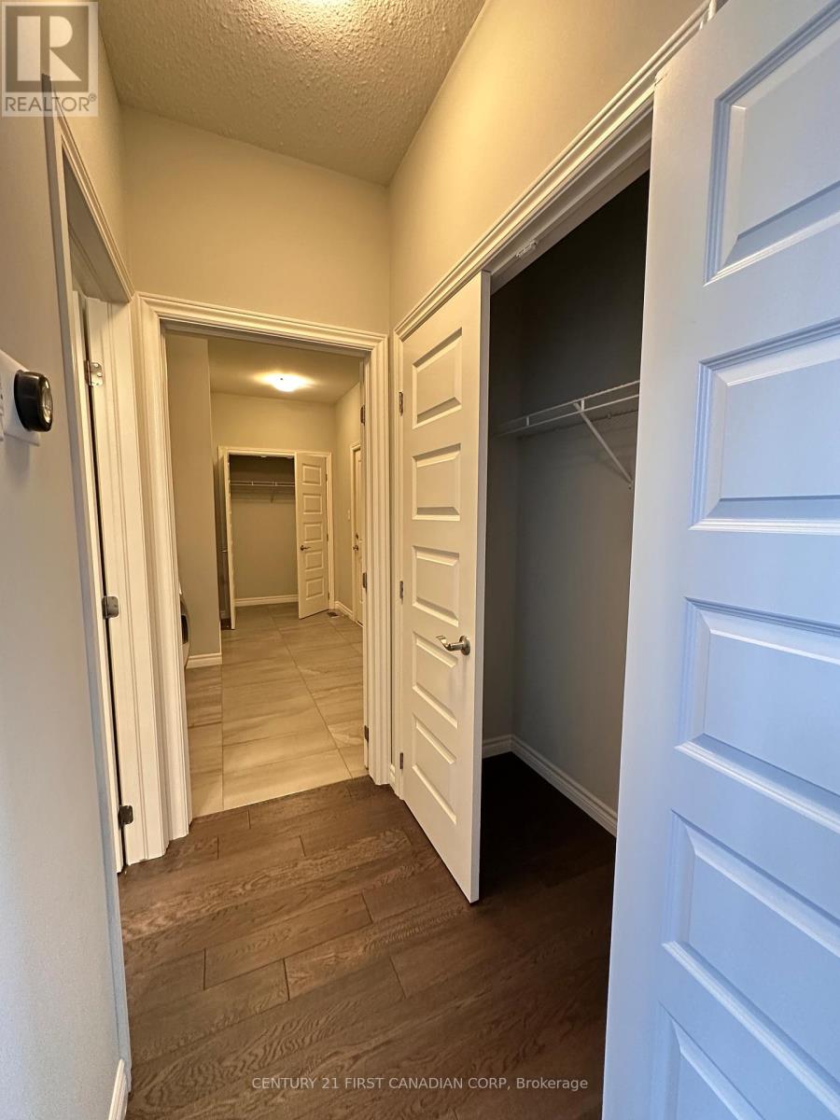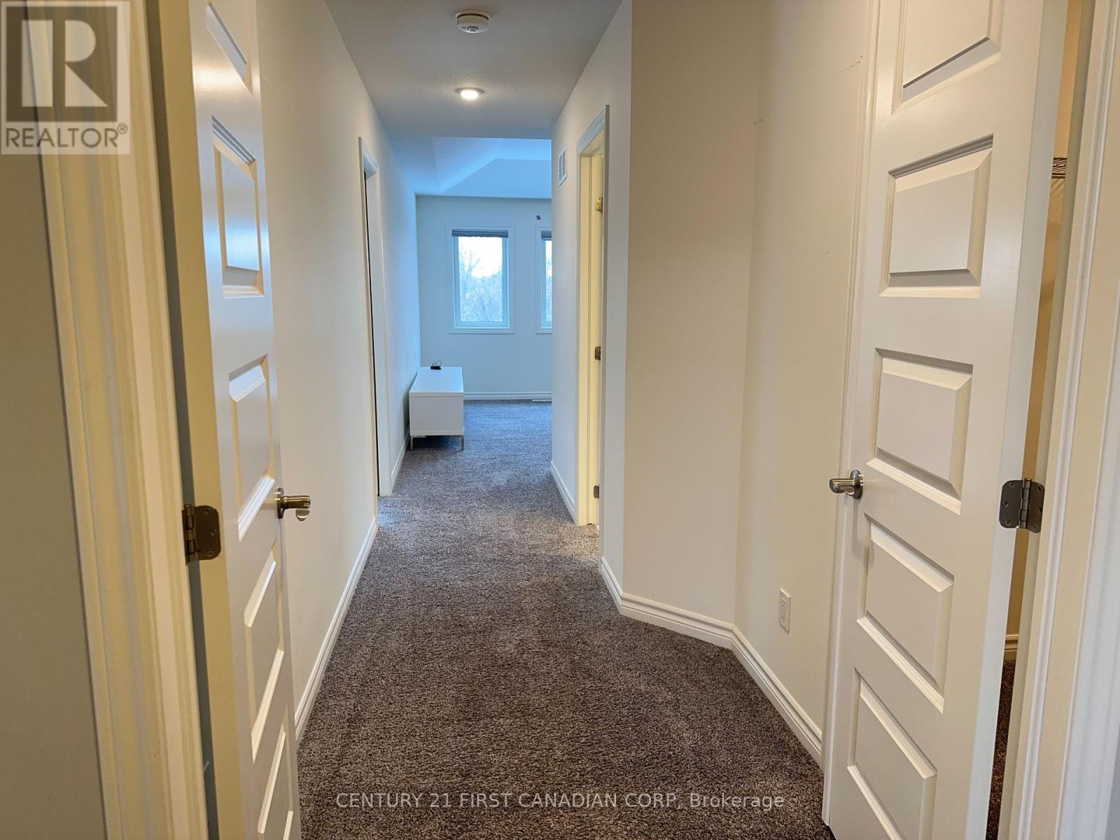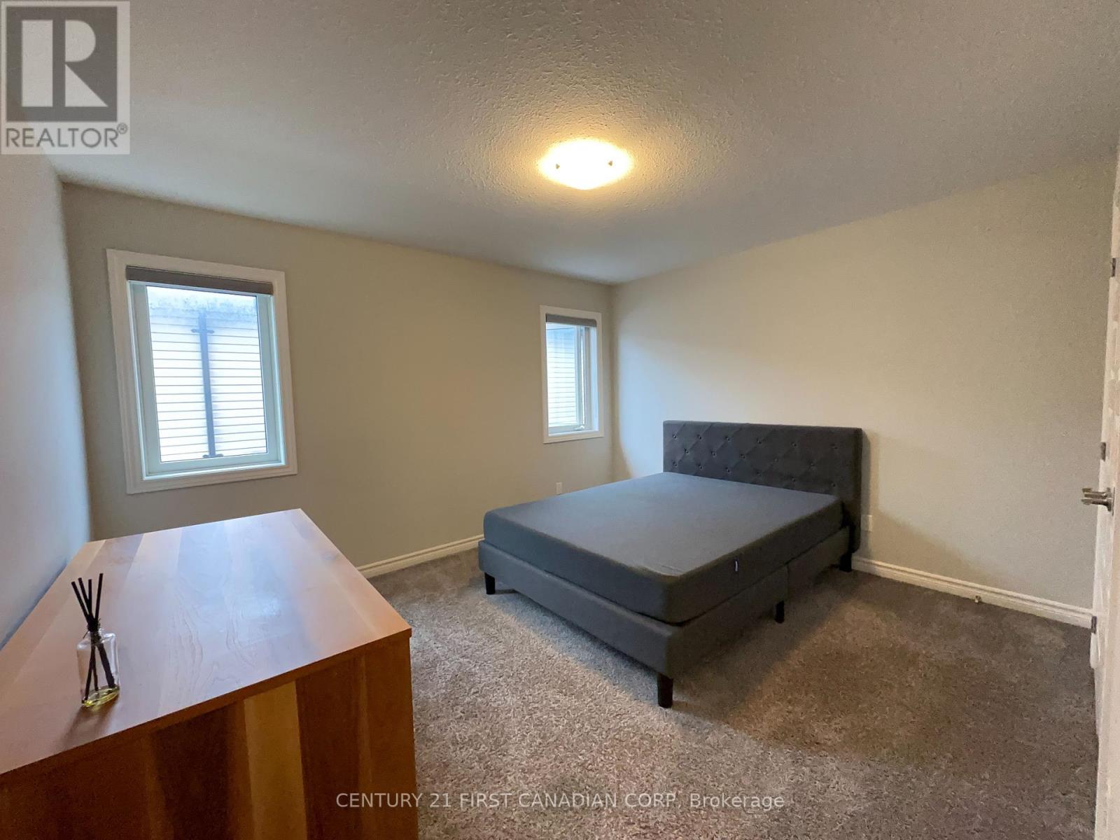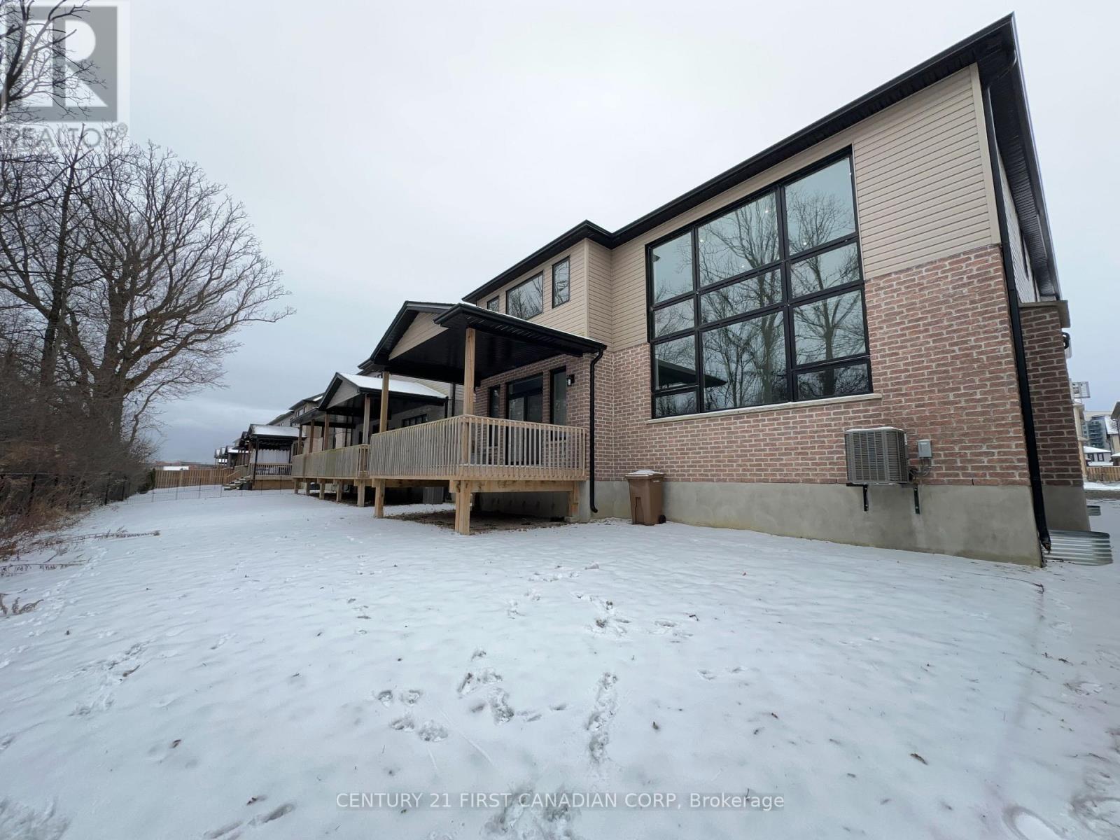4 Bedroom
4 Bathroom
2999.975 - 3499.9705 sqft
Fireplace
Central Air Conditioning, Air Exchanger
Forced Air
$3,900 Monthly
Stunning 4-Bedroom Home with 50' Wide Frontage, Backing onto a Serene Forest - First time rental. This exquisite home offers a spacious 18' family room with a cozy gas fireplace, showcasing breathtaking views of the lush forest. The main floor features beautiful hardwood flooring throughout, adding warmth and elegance to the space. The open-concept kitchen is outfitted with stainless steel appliances and a generously sized storage room, while the adjacent breakfast area opens up to a large deckideal for enjoying the picturesque natural surroundings. The master suite is a true retreat, featuring a luxurious 5-piece ensuite, a walk-in closet, and a Juliette balcony that overlooks the inviting family room below. Perfectly situated near shopping plazas, restaurants, Walmart, and Hyde Park, this home offers the perfect balance of convenience and tranquility. Its an exceptional family home, providing both privacy and a protected forest setting. Within walking distance to St. Gabriel Catholic Elementary School, Northwest Public School, and Saint Andr Bessette Catholic Secondary School, as well as easy access to the scenic Fox Hollow Ravine Trail. (id:53282)
Property Details
|
MLS® Number
|
X11912600 |
|
Property Type
|
Single Family |
|
Community Name
|
North S |
|
AmenitiesNearBy
|
Schools |
|
Features
|
Wooded Area, Sump Pump |
|
ParkingSpaceTotal
|
4 |
|
Structure
|
Deck |
Building
|
BathroomTotal
|
4 |
|
BedroomsAboveGround
|
4 |
|
BedroomsTotal
|
4 |
|
Amenities
|
Fireplace(s) |
|
Appliances
|
Garage Door Opener Remote(s), Water Heater, Dishwasher, Dryer, Refrigerator, Stove, Washer |
|
BasementDevelopment
|
Unfinished |
|
BasementType
|
N/a (unfinished) |
|
ConstructionStyleAttachment
|
Detached |
|
CoolingType
|
Central Air Conditioning, Air Exchanger |
|
ExteriorFinish
|
Brick |
|
FireProtection
|
Smoke Detectors |
|
FireplacePresent
|
Yes |
|
FireplaceTotal
|
1 |
|
FlooringType
|
Hardwood |
|
HalfBathTotal
|
1 |
|
HeatingFuel
|
Natural Gas |
|
HeatingType
|
Forced Air |
|
StoriesTotal
|
2 |
|
SizeInterior
|
2999.975 - 3499.9705 Sqft |
|
Type
|
House |
|
UtilityWater
|
Municipal Water |
Parking
Land
|
Acreage
|
No |
|
LandAmenities
|
Schools |
|
Sewer
|
Sanitary Sewer |
|
SizeDepth
|
104 Ft ,3 In |
|
SizeFrontage
|
50 Ft ,1 In |
|
SizeIrregular
|
50.1 X 104.3 Ft |
|
SizeTotalText
|
50.1 X 104.3 Ft|under 1/2 Acre |
Rooms
| Level |
Type |
Length |
Width |
Dimensions |
|
Second Level |
Bathroom |
2.37 m |
2.83 m |
2.37 m x 2.83 m |
|
Second Level |
Bathroom |
1.9 m |
3.24 m |
1.9 m x 3.24 m |
|
Second Level |
Primary Bedroom |
4.75 m |
4.08 m |
4.75 m x 4.08 m |
|
Second Level |
Bedroom |
3.51 m |
3.15 m |
3.51 m x 3.15 m |
|
Second Level |
Bedroom |
4.68 m |
3.57 m |
4.68 m x 3.57 m |
|
Second Level |
Bedroom |
3.85 m |
3.45 m |
3.85 m x 3.45 m |
|
Second Level |
Bathroom |
2.85 m |
3.09 m |
2.85 m x 3.09 m |
|
Main Level |
Living Room |
6.4 m |
4.79 m |
6.4 m x 4.79 m |
|
Main Level |
Dining Room |
6.4 m |
4.79 m |
6.4 m x 4.79 m |
|
Main Level |
Family Room |
6.38 m |
4.61 m |
6.38 m x 4.61 m |
|
Main Level |
Kitchen |
5.3 m |
4.85 m |
5.3 m x 4.85 m |
|
Main Level |
Bathroom |
3.09 m |
1.85 m |
3.09 m x 1.85 m |
Utilities
|
Cable
|
Available |
|
Sewer
|
Available |
https://www.realtor.ca/real-estate/27777666/1325-dyer-crescent-s-london-north-s






























