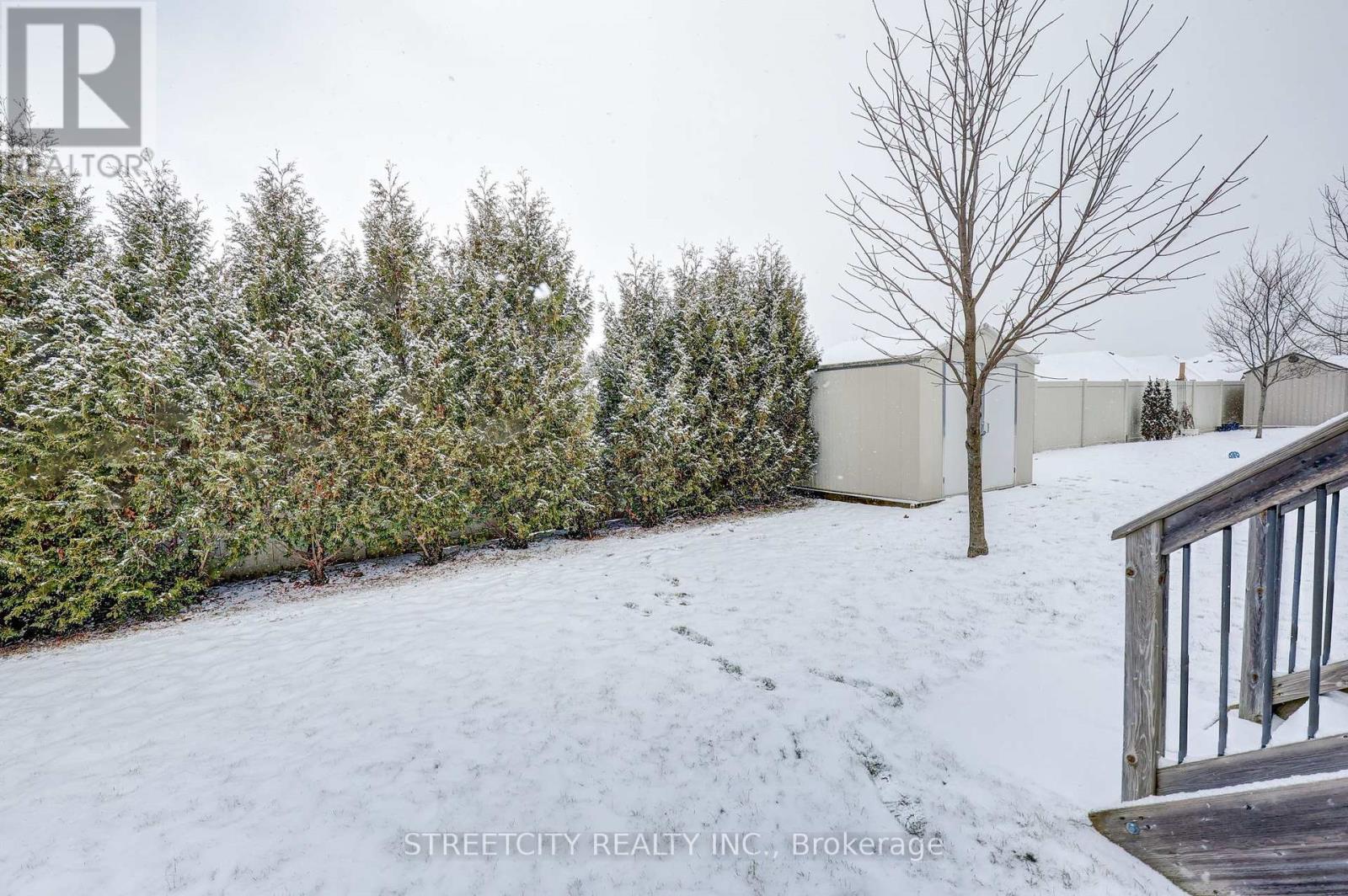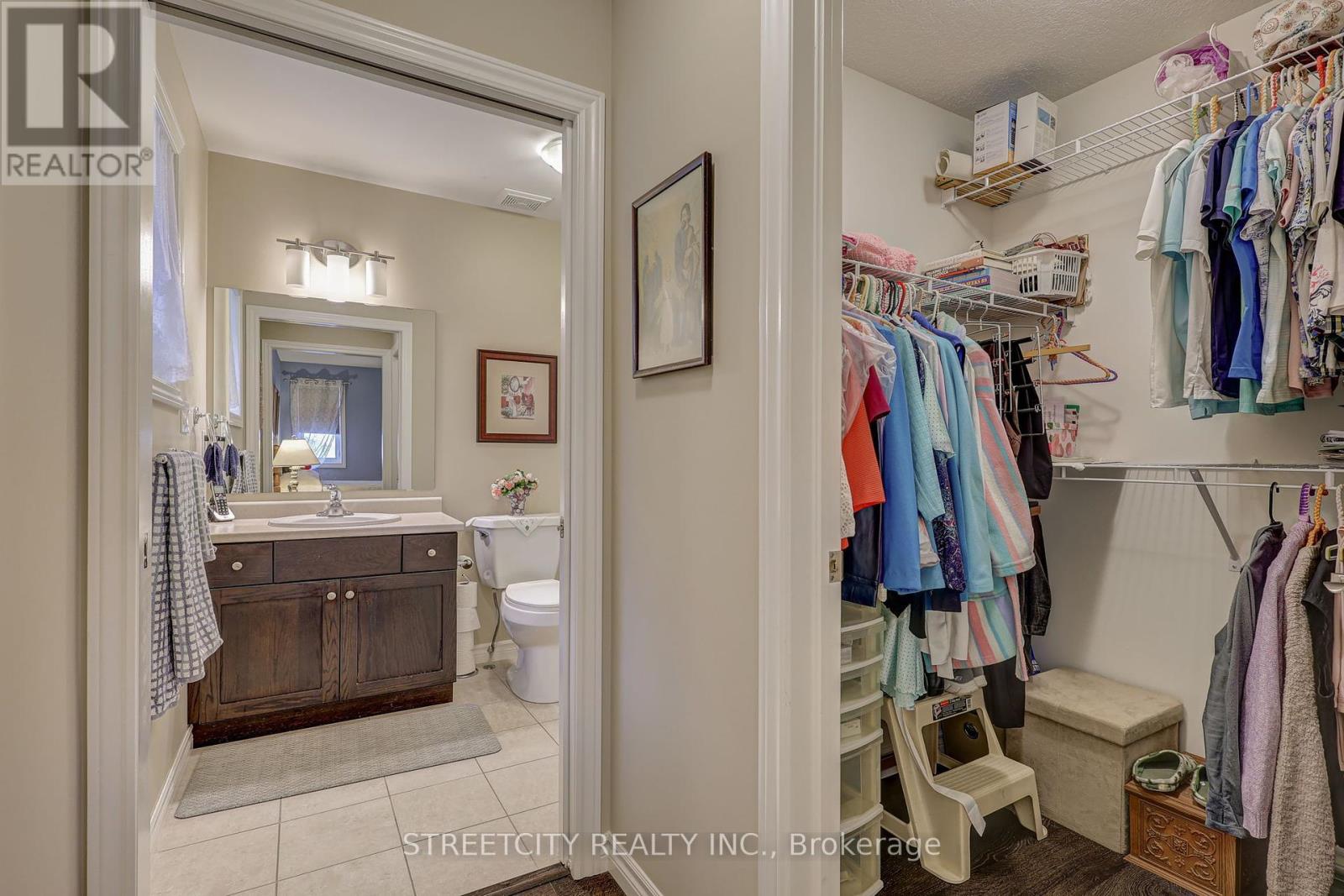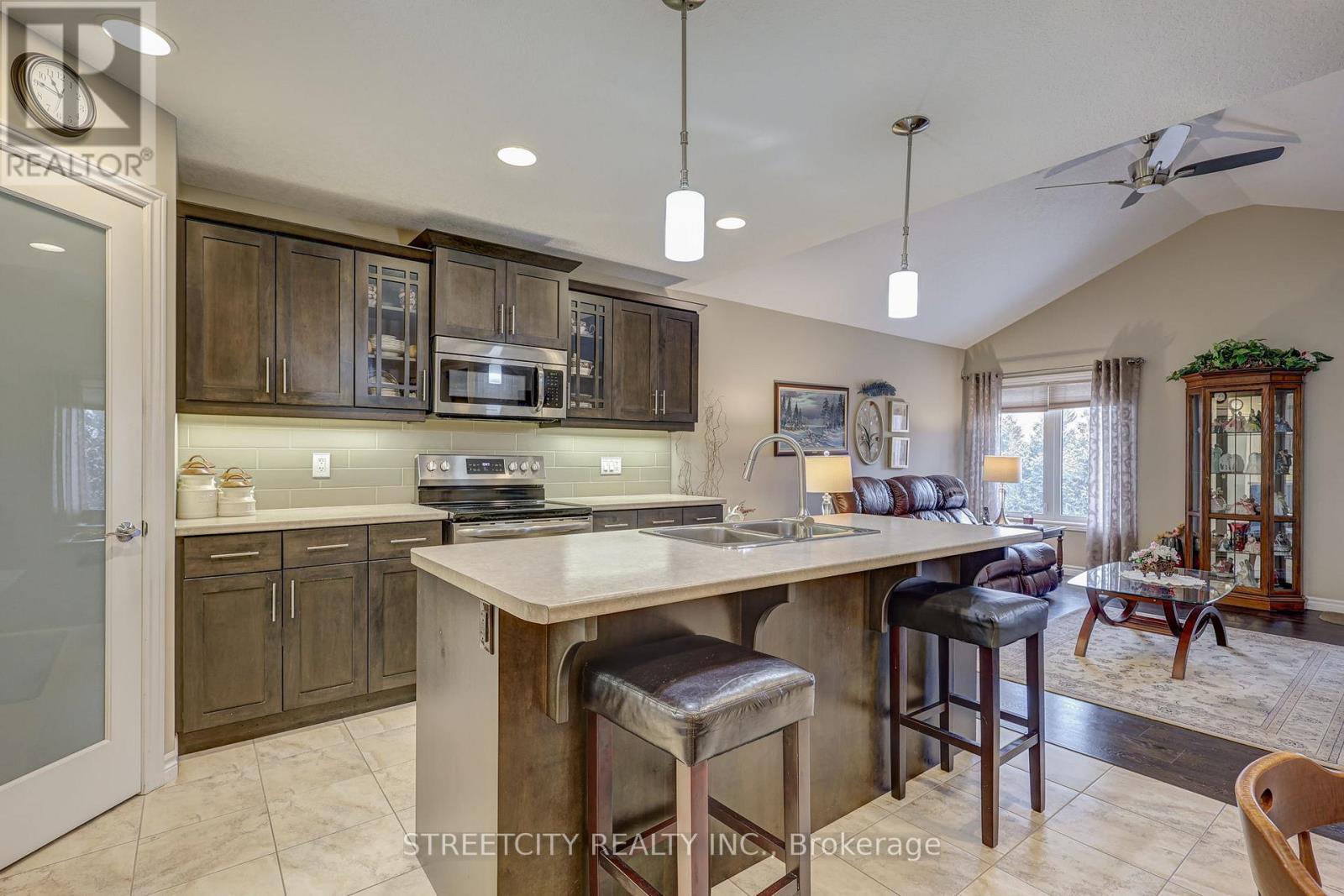14 Hampstead Court St. Thomas, Ontario N5R 5M9
$579,000
Looking for the perfect home to downsize or a family-friendly property that is wheelchair accessible with zero stair entry? This beautiful semi-detached bungalow, located on a peaceful cul-de-sac in the sought-after Mitchell Hepburn School District, checks all the boxes. Designed for comfort and accessibility, the main floor features no-step entry from both the garage and front porch, wider doorways, & a roll-in shower in the primary bedroom. The open-concept layout includes a spacious living room, dining area, & kitchen, along with a convenient main-floor laundry, a second bedroom, &a second full bathroom. The primary suite boasts a walk-in closet and a 3-piece ensuite. The lower level offers plenty of additional living space with a large family room, office area, third bedroom, another bathroom, and ample storage. Step outside to enjoy the low-maintenance backyard, complete with a deck, patio area, and a shed for storage. This move-in-ready home is a rare find & a pleasure to show. (id:53282)
Open House
This property has open houses!
11:00 am
Ends at:1:00 pm
Property Details
| MLS® Number | X11912974 |
| Property Type | Single Family |
| Community Name | SE |
| Features | Cul-de-sac, Sump Pump |
| ParkingSpaceTotal | 3 |
| PoolType | Above Ground Pool |
| Structure | Shed |
Building
| BathroomTotal | 3 |
| BedroomsAboveGround | 2 |
| BedroomsBelowGround | 1 |
| BedroomsTotal | 3 |
| Appliances | Central Vacuum, Dishwasher, Dryer, Refrigerator, Stove, Washer |
| ArchitecturalStyle | Bungalow |
| BasementDevelopment | Finished |
| BasementType | N/a (finished) |
| ConstructionStyleAttachment | Semi-detached |
| CoolingType | Central Air Conditioning |
| ExteriorFinish | Brick, Vinyl Siding |
| FoundationType | Poured Concrete |
| HalfBathTotal | 1 |
| HeatingFuel | Natural Gas |
| HeatingType | Forced Air |
| StoriesTotal | 1 |
| SizeInterior | 1099.9909 - 1499.9875 Sqft |
| Type | House |
| UtilityWater | Municipal Water |
Parking
| Attached Garage |
Land
| Acreage | No |
| Sewer | Holding Tank |
| SizeDepth | 114 Ft ,9 In |
| SizeFrontage | 34 Ft ,2 In |
| SizeIrregular | 34.2 X 114.8 Ft |
| SizeTotalText | 34.2 X 114.8 Ft|under 1/2 Acre |
| ZoningDescription | R3a |
Rooms
| Level | Type | Length | Width | Dimensions |
|---|---|---|---|---|
| Lower Level | Bedroom 3 | 3.35 m | 3.1 m | 3.35 m x 3.1 m |
| Lower Level | Bathroom | Measurements not available | ||
| Lower Level | Family Room | 6.09 m | 4.3 m | 6.09 m x 4.3 m |
| Lower Level | Office | 3.05 m | 2.53 m | 3.05 m x 2.53 m |
| Main Level | Living Room | 2.77 m | 2.13 m | 2.77 m x 2.13 m |
| Main Level | Kitchen | 4.07 m | 3.5 m | 4.07 m x 3.5 m |
| Main Level | Dining Room | 4 m | 3.5 m | 4 m x 3.5 m |
| Main Level | Primary Bedroom | 4.2 m | 3.97 m | 4.2 m x 3.97 m |
| Main Level | Bedroom 2 | 3.35 m | 3.1 m | 3.35 m x 3.1 m |
| Main Level | Laundry Room | 2.79 m | 2.13 m | 2.79 m x 2.13 m |
| Main Level | Bathroom | Measurements not available | ||
| Main Level | Bathroom | Measurements not available |
https://www.realtor.ca/real-estate/27778246/14-hampstead-court-st-thomas-se
Interested?
Contact us for more information
Jeff West
Salesperson
519 York Street
London, Ontario N6B 1R4










































