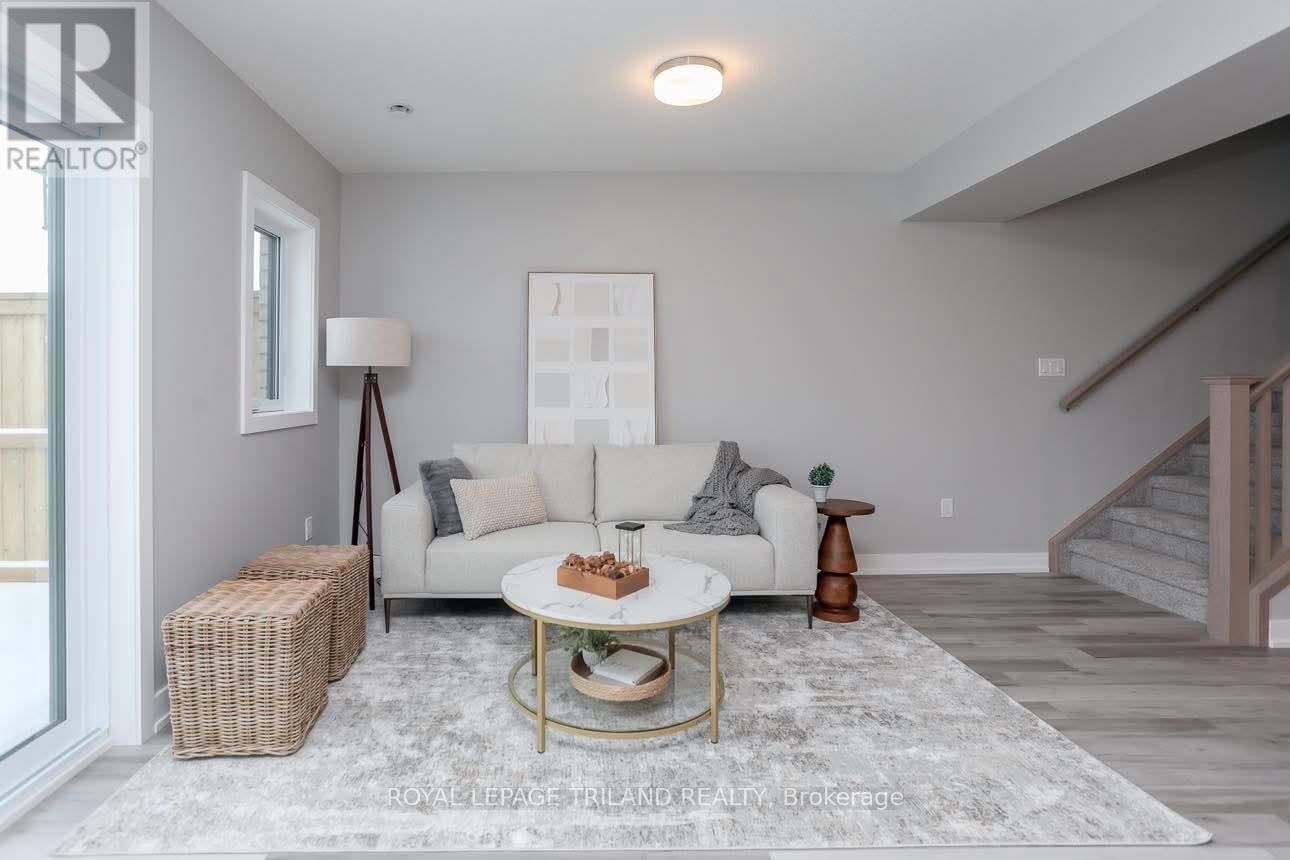95 Empire Parkway St. Thomas, Ontario N5R 0N4
$549,900
Welcome to the Ashton model! This Doug Tarry built, fully finished interior unit townhome is the perfect starter home! A welcoming foyer leads to the open concept main floor including a 2pc bathroom, kitchen with island and Quartz countertops and backsplash, a dining area, great room with sliding doors to a wood deck. The second level features 3 spacious bedrooms including the Primary bedroom (complete with walk in closet and 3pc ensuite) as well as a 4pc main bath and a separate laundry room with laundry tub. The lower level is where you will find a cozy rec room, a fourth bedroom and a 2pc bath. Other features: attached single car garage, LVP flooring in main living spaces, FRIDGE, STOVE and DISHWASHER INCLUDED. This all electric Doug Tarry Home is both Energy Star and Net Zero Ready with a fantastic location, backing onto walking trail and close proximity to Park all that is left to do is move in, get comfortable and Welcome Home. (id:53282)
Property Details
| MLS® Number | X11913386 |
| Property Type | Single Family |
| Community Name | St. Thomas |
| AmenitiesNearBy | Park |
| EquipmentType | Water Heater |
| Features | Sump Pump |
| ParkingSpaceTotal | 2 |
| RentalEquipmentType | Water Heater |
| Structure | Deck |
Building
| BathroomTotal | 4 |
| BedroomsAboveGround | 3 |
| BedroomsBelowGround | 1 |
| BedroomsTotal | 4 |
| Appliances | Garage Door Opener Remote(s), Dishwasher, Garage Door Opener, Refrigerator, Stove |
| BasementDevelopment | Finished |
| BasementType | N/a (finished) |
| ConstructionStyleAttachment | Attached |
| ExteriorFinish | Brick Facing, Vinyl Siding |
| FireProtection | Smoke Detectors |
| FoundationType | Poured Concrete |
| HalfBathTotal | 2 |
| HeatingFuel | Electric |
| HeatingType | Heat Pump |
| StoriesTotal | 2 |
| SizeInterior | 1499.9875 - 1999.983 Sqft |
| Type | Row / Townhouse |
| UtilityWater | Municipal Water |
Parking
| Attached Garage |
Land
| Acreage | No |
| LandAmenities | Park |
| Sewer | Sanitary Sewer |
| SizeDepth | 114 Ft ,8 In |
| SizeFrontage | 19 Ft ,6 In |
| SizeIrregular | 19.5 X 114.7 Ft |
| SizeTotalText | 19.5 X 114.7 Ft|under 1/2 Acre |
| ZoningDescription | R4 |
Rooms
| Level | Type | Length | Width | Dimensions |
|---|---|---|---|---|
| Second Level | Primary Bedroom | 3.99 m | 4.3 m | 3.99 m x 4.3 m |
| Second Level | Bedroom 2 | 2.9 m | 3.84 m | 2.9 m x 3.84 m |
| Second Level | Bedroom 3 | 2.77 m | 3.35 m | 2.77 m x 3.35 m |
| Second Level | Laundry Room | 1.74 m | 2.74 m | 1.74 m x 2.74 m |
| Basement | Recreational, Games Room | 2.88 m | 3.78 m | 2.88 m x 3.78 m |
| Basement | Bedroom 4 | 2.62 m | 3.03 m | 2.62 m x 3.03 m |
| Main Level | Kitchen | 3.26 m | 2.86 m | 3.26 m x 2.86 m |
| Main Level | Great Room | 5.52 m | 3.75 m | 5.52 m x 3.75 m |
Utilities
| Cable | Installed |
| Sewer | Installed |
https://www.realtor.ca/real-estate/27779306/95-empire-parkway-st-thomas-st-thomas
Interested?
Contact us for more information
Marian Waterhouse
Salesperson
Teresa Martin
Salesperson





















