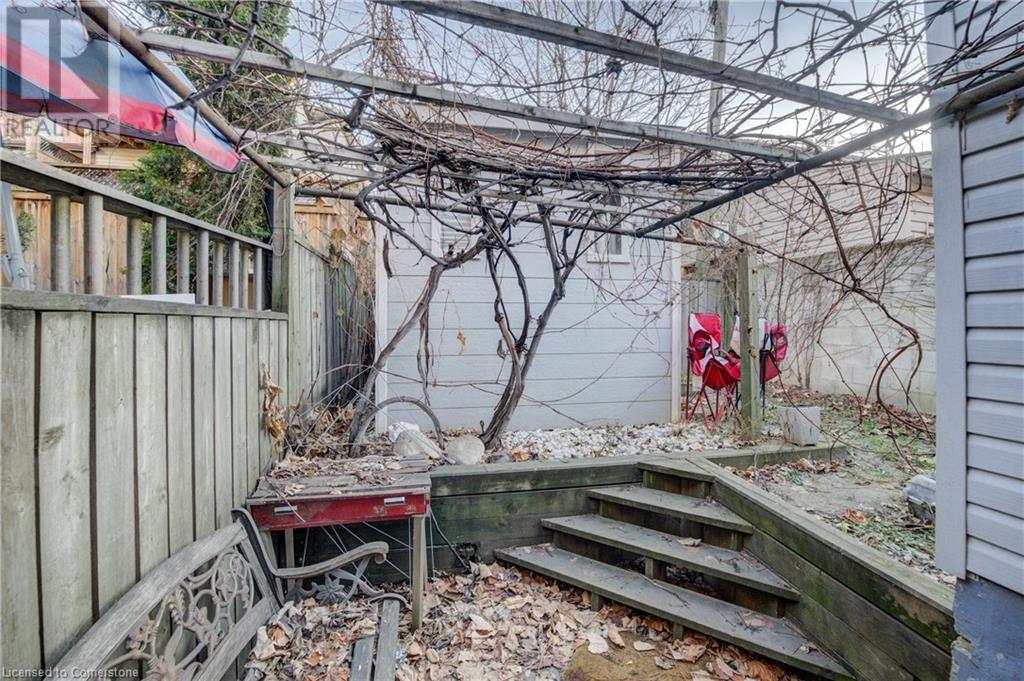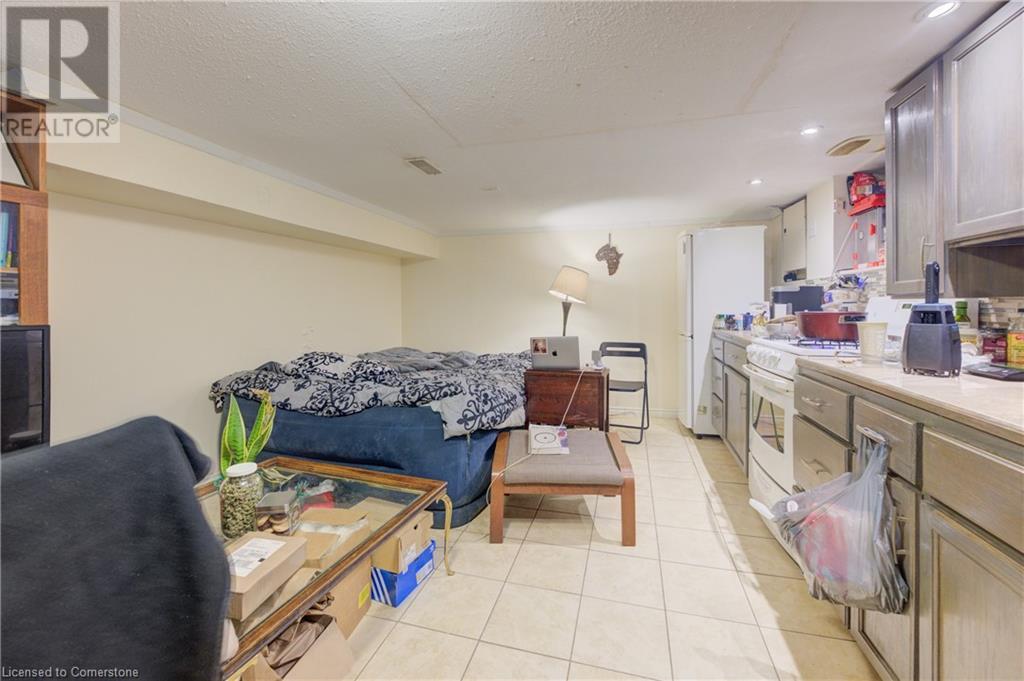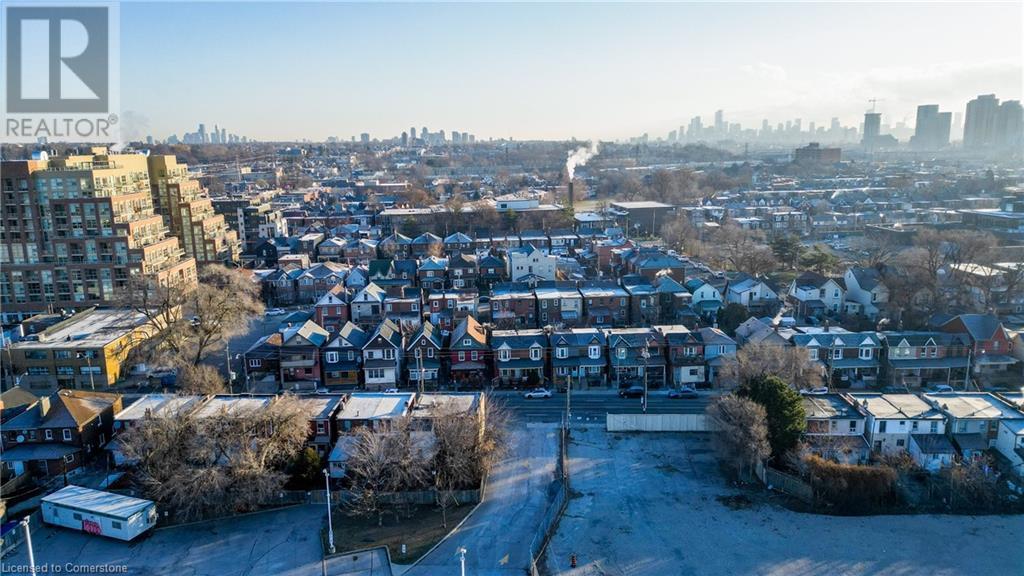295 Old Weston Road Toronto, Ontario M6N 3A7
$749,990
Discover the potential of this spacious 4-bedroom, 3-bathroom semi-detached home in the heart of Midtown Toronto. This unique property offers a flexible layout with 3 separate living spaces, perfect for multi-generational living or savvy investors. Situated in the sought-after Weston-Pellam Park neighborhood, you'll enjoy easy access to the vibrant Junction neighborhood, TTC Subway, St. Clair Streetcar, and the Stockyards. Great access to some spectacular public art along St. Clair Avenue West, fascinating historic sites such as Heydon House and Davenport-Perth United Church, and some excellent greenspaces like S.A.D.R.A Park. Several local businesses in the neighborhood on St. Clair Avenue West in the St.Clair Gardens BIA, and along Davenport Road and Old Weston Road. Book a private showing today and see for yourself! (id:53282)
Property Details
| MLS® Number | 40688909 |
| Property Type | Single Family |
| AmenitiesNearBy | Park, Place Of Worship, Playground, Public Transit |
| CommunityFeatures | Quiet Area |
| Features | Visual Exposure |
Building
| BathroomTotal | 2 |
| BedroomsAboveGround | 3 |
| BedroomsTotal | 3 |
| Appliances | Refrigerator, Stove, Washer |
| ArchitecturalStyle | 2 Level |
| BasementDevelopment | Finished |
| BasementType | Full (finished) |
| ConstructedDate | 1914 |
| ConstructionStyleAttachment | Semi-detached |
| CoolingType | None |
| ExteriorFinish | Brick |
| HeatingType | Forced Air |
| StoriesTotal | 2 |
| SizeInterior | 1336 Sqft |
| Type | House |
| UtilityWater | Municipal Water |
Parking
| None |
Land
| Acreage | No |
| LandAmenities | Park, Place Of Worship, Playground, Public Transit |
| Sewer | Municipal Sewage System |
| SizeDepth | 70 Ft |
| SizeFrontage | 17 Ft |
| SizeTotalText | Under 1/2 Acre |
| ZoningDescription | R(d0.6) |
Rooms
| Level | Type | Length | Width | Dimensions |
|---|---|---|---|---|
| Second Level | Primary Bedroom | 14'2'' x 12'9'' | ||
| Second Level | Kitchen | 10'7'' x 9'2'' | ||
| Second Level | Bedroom | 10'8'' x 8'4'' | ||
| Second Level | 4pc Bathroom | Measurements not available | ||
| Basement | Utility Room | 3'6'' x 5'7'' | ||
| Basement | Laundry Room | 7'7'' x 6'2'' | ||
| Basement | Laundry Room | 6'6'' x 6'3'' | ||
| Basement | Kitchen | 12'3'' x 16'7'' | ||
| Basement | 3pc Bathroom | Measurements not available | ||
| Main Level | Living Room | 10'4'' x 10'9'' | ||
| Main Level | Kitchen | 9'3'' x 11'5'' | ||
| Main Level | Dining Room | 13'10'' x 8'6'' | ||
| Main Level | Bedroom | 10'5'' x 8'11'' |
https://www.realtor.ca/real-estate/27780471/295-old-weston-road-toronto
Interested?
Contact us for more information
Tony Johal
Broker
1400 Bishop St. N, Suite B
Cambridge, Ontario N1R 6W8
Tushar Dutt
Salesperson
1400 Bishop St.
Cambridge, Ontario N1R 6W8




















































