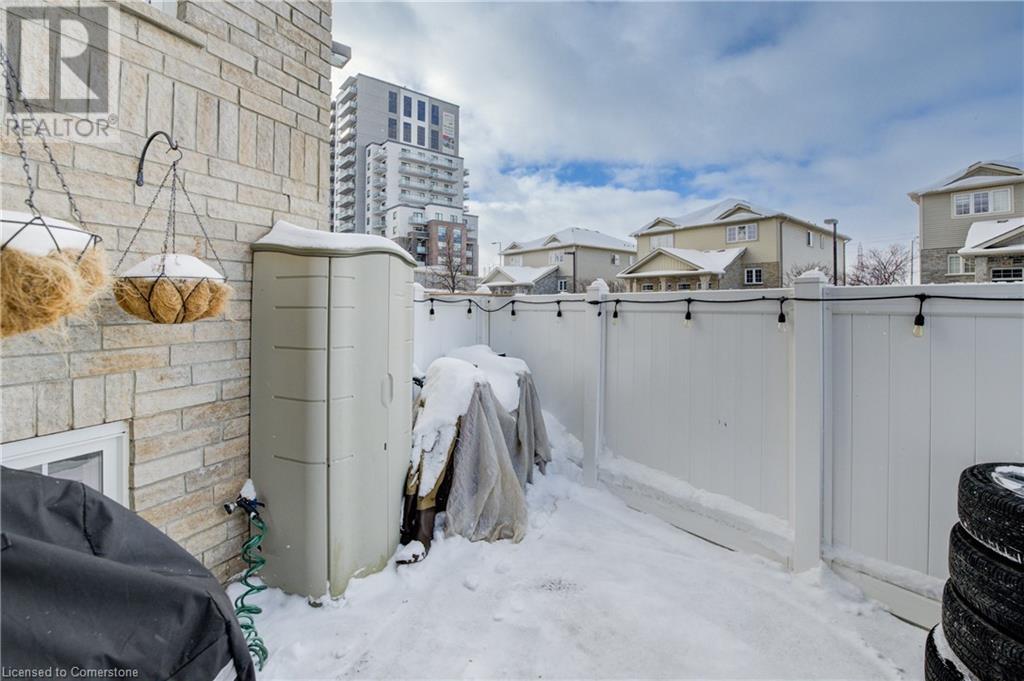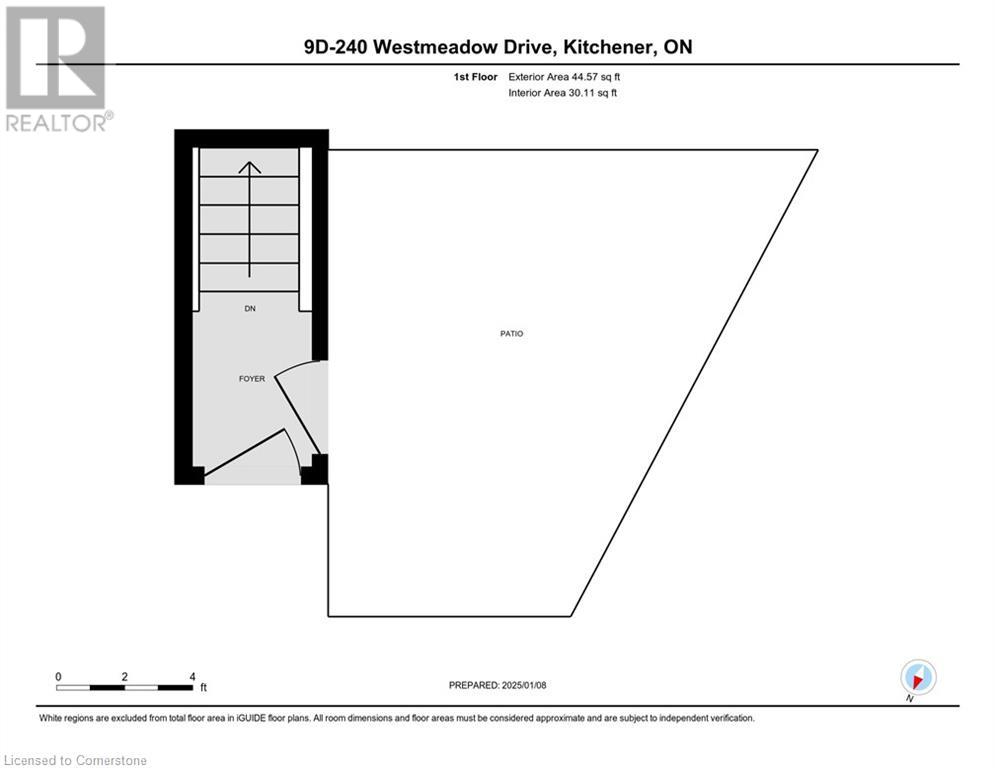240 Westmeadow Drive Unit# D9 Kitchener, Ontario N2N 0A1
$389,900Maintenance, Insurance, Common Area Maintenance, Landscaping, Property Management, Parking
$211.87 Monthly
Maintenance, Insurance, Common Area Maintenance, Landscaping, Property Management, Parking
$211.87 MonthlyFor the discerning buyer looking to move into and enjoy an upgraded modern stacked townhome. Featuring a kitchen boasting high-end stainless steel appliances, a double sink, two drawer dishwasher, built-in convection microwave/range top, and a convenient island ideal for whipping up your favorite meals or entertaining friends, plus offering lots of extra storage! Other upgrades include new paint, California shutters to allow lots of natural light while giving privacy, upgraded carpets and underlay in bedroom, Nest thermostat, and high efficiency laundry units. Outdoors there is lots of space to enjoy your private fenced patio, the perfect spot to grow vegetables, store your bikes, entertain friends or relax after a long day. Don’t miss the HUGE storage area under the stairs, accessible through the coat closet, extra storage in the laundry room, and the deep window sills perfect for your plants and herbs! Shows AAA. (id:53282)
Property Details
| MLS® Number | 40687905 |
| Property Type | Single Family |
| AmenitiesNearBy | Golf Nearby, Hospital, Park, Place Of Worship, Playground, Public Transit, Schools, Shopping |
| CommunityFeatures | High Traffic Area, Community Centre, School Bus |
| EquipmentType | Water Heater |
| Features | Cul-de-sac, Conservation/green Belt, Paved Driveway, Industrial Mall/subdivision, Shared Driveway, Sump Pump |
| ParkingSpaceTotal | 1 |
| RentalEquipmentType | Water Heater |
Building
| BathroomTotal | 1 |
| BedroomsAboveGround | 1 |
| BedroomsTotal | 1 |
| Appliances | Dishwasher, Dryer, Refrigerator, Stove, Water Softener, Washer, Microwave Built-in, Window Coverings |
| BasementType | None |
| ConstructedDate | 2009 |
| ConstructionStyleAttachment | Attached |
| CoolingType | Central Air Conditioning |
| ExteriorFinish | Brick, Vinyl Siding |
| FireProtection | Smoke Detectors |
| FoundationType | Poured Concrete |
| HeatingFuel | Natural Gas |
| HeatingType | Forced Air |
| SizeInterior | 779.43 Sqft |
| Type | Row / Townhouse |
| UtilityWater | Municipal Water |
Parking
| Visitor Parking |
Land
| AccessType | Highway Access, Highway Nearby |
| Acreage | No |
| LandAmenities | Golf Nearby, Hospital, Park, Place Of Worship, Playground, Public Transit, Schools, Shopping |
| Sewer | Municipal Sewage System |
| SizeTotalText | Unknown |
| ZoningDescription | R6 |
Rooms
| Level | Type | Length | Width | Dimensions |
|---|---|---|---|---|
| Main Level | Living Room | 14'4'' x 9'10'' | ||
| Main Level | Kitchen | 6'11'' x 11'11'' | ||
| Main Level | Dining Room | 7'5'' x 12'5'' | ||
| Main Level | Bedroom | 12'0'' x 10'2'' | ||
| Main Level | 4pc Bathroom | 4'11'' x 8'5'' |
https://www.realtor.ca/real-estate/27780472/240-westmeadow-drive-unit-d9-kitchener
Interested?
Contact us for more information
Tammy Nolan
Broker
83 Erb St.w.
Waterloo, Ontario N2L 6C2



















