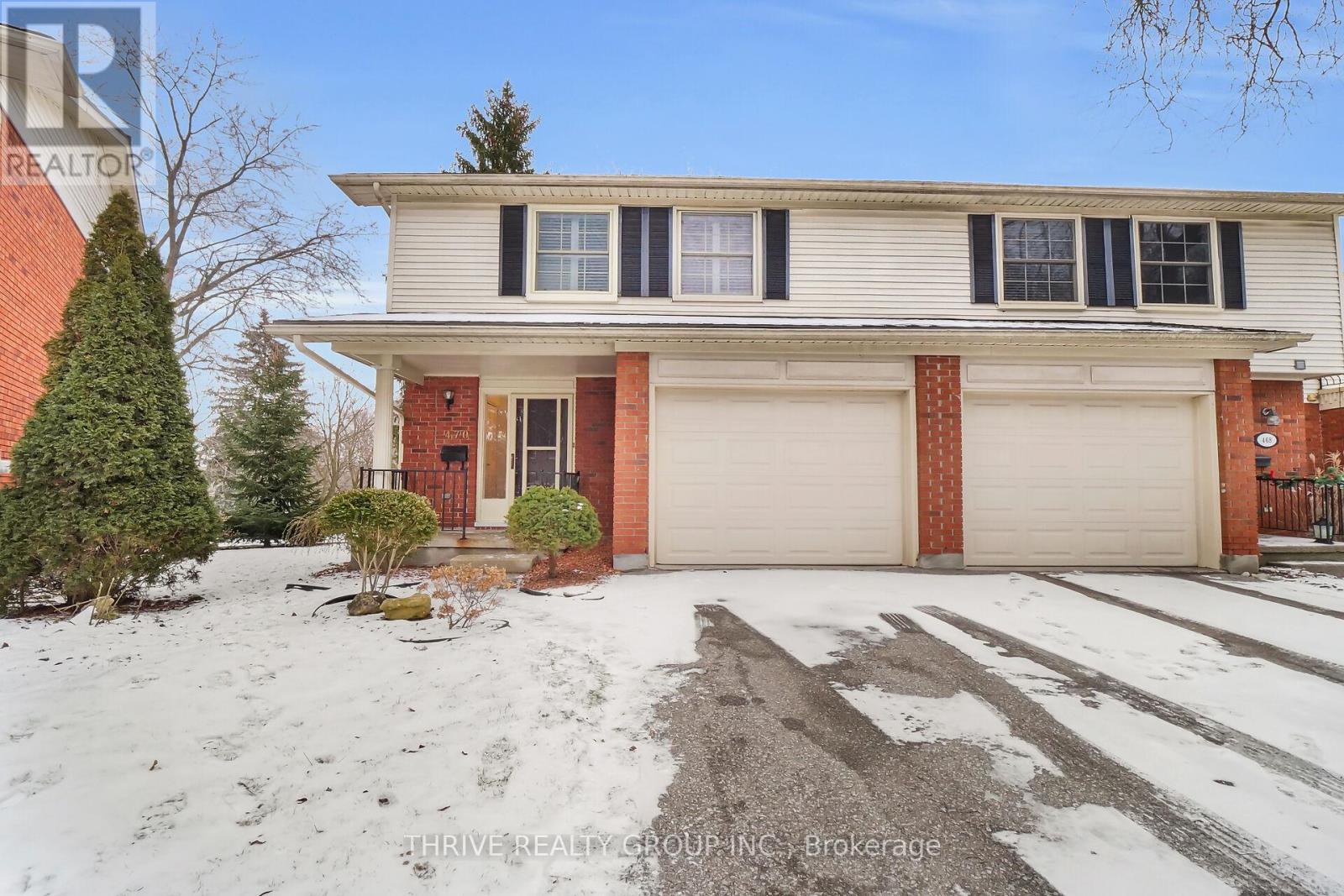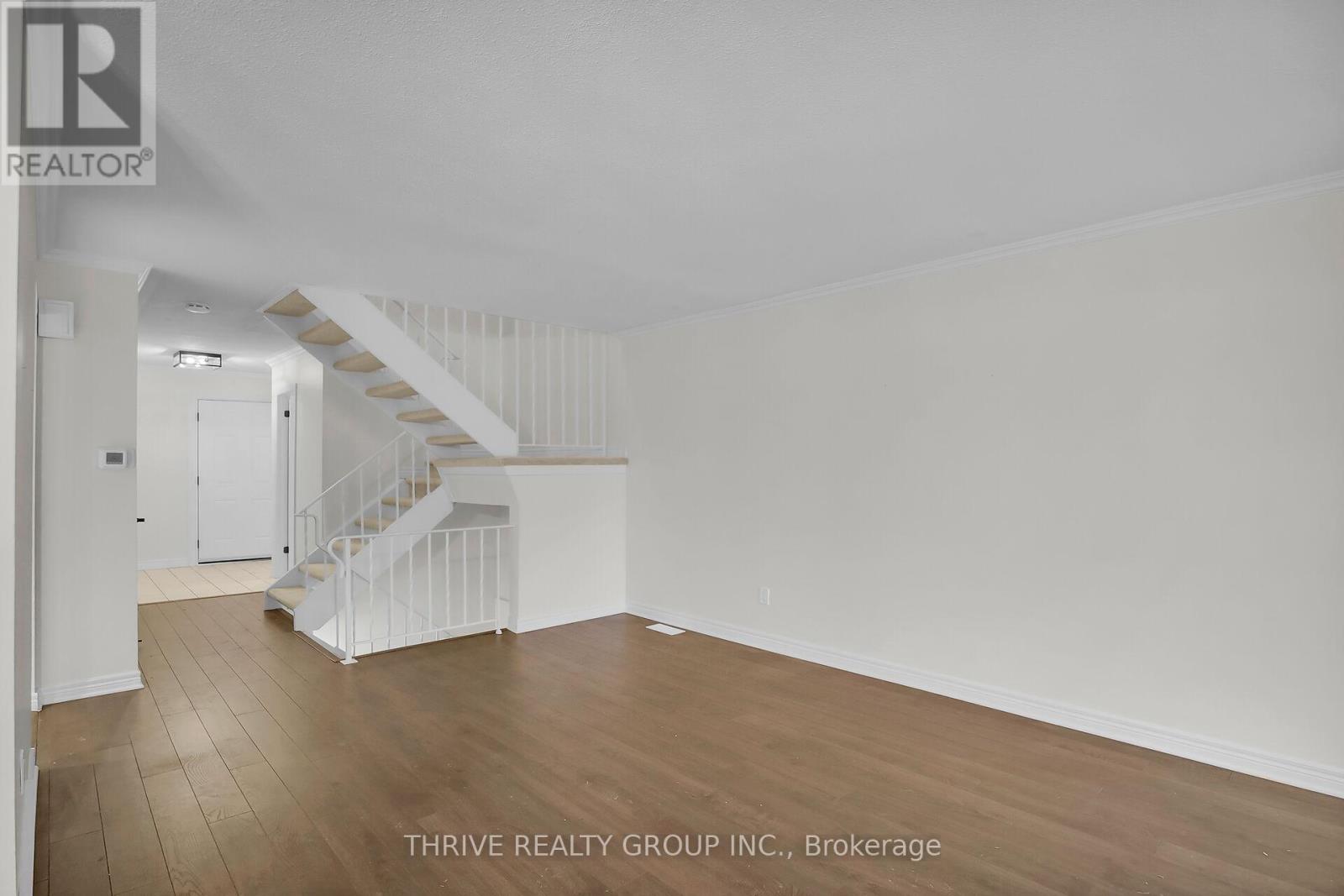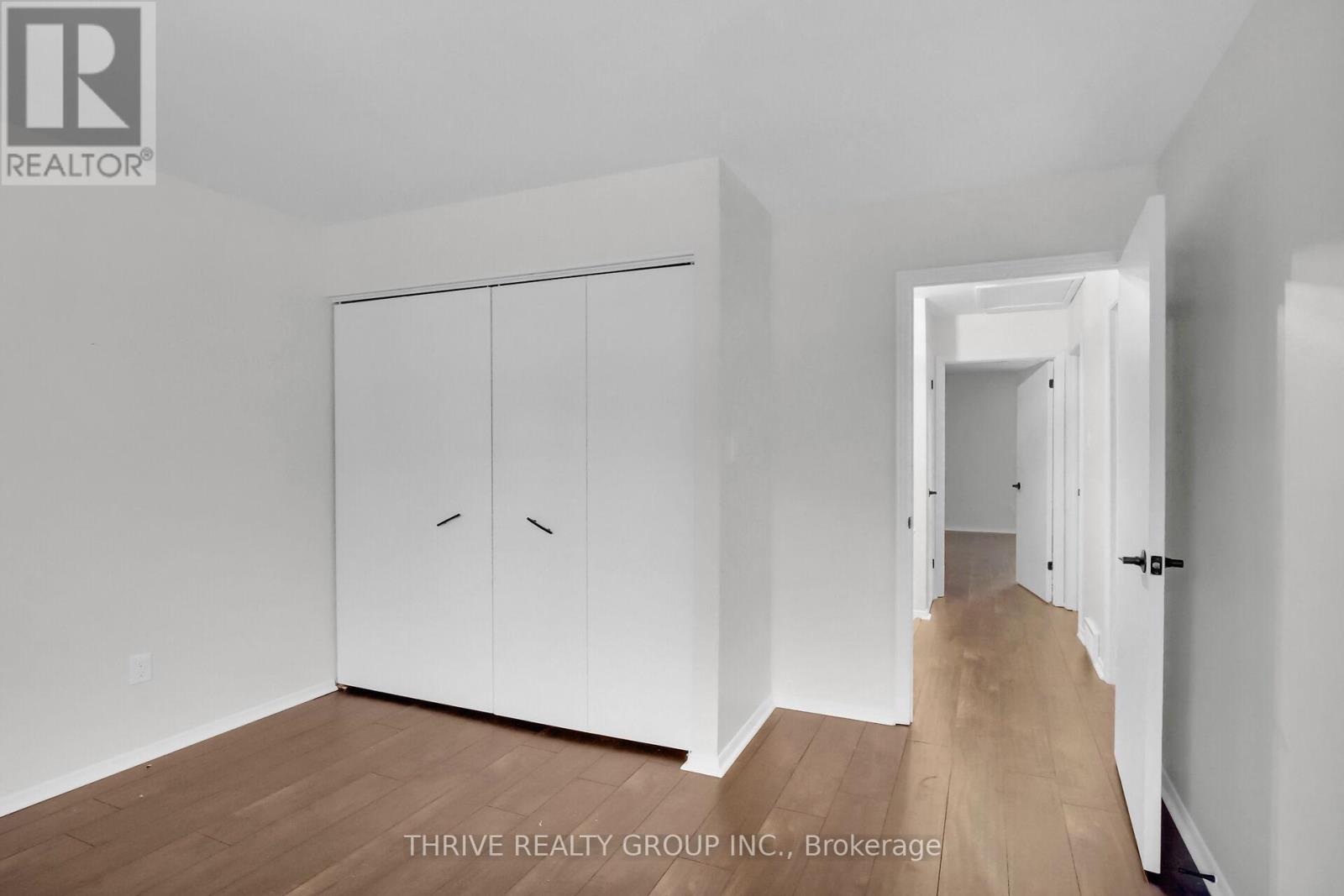470 Wilkins Street London, Ontario N6C 5B2
$479,900Maintenance, Water, Common Area Maintenance, Insurance
$405 Monthly
Maintenance, Water, Common Area Maintenance, Insurance
$405 MonthlyWOW! Perfect for investors and first-time buyers. Amazing opportunity with this incredible townhouse condominium in popular Lockwood Park. Premium end unit offering an attached garage, updated flooring, spacious floorplan and a nicely fenced rear yard and patio area. Head upstairs to three bedrooms including an oversized primary suite with gas fireplace and balcony. The finished lower level offers a family room with another fireplace, laundry area, and plenty of storage. Forced Air Gas Furnace and Central Air - new in 2024! Minutes to LHSC, schools, shopping and rapid transit corridor. Unbeatable value. Move-in ready. Be quick! Welcome Home. (id:53282)
Property Details
| MLS® Number | X11912874 |
| Property Type | Single Family |
| Community Name | South R |
| CommunityFeatures | Pet Restrictions |
| Features | Balcony, In Suite Laundry |
| ParkingSpaceTotal | 2 |
Building
| BathroomTotal | 2 |
| BedroomsAboveGround | 3 |
| BedroomsTotal | 3 |
| Amenities | Fireplace(s) |
| Appliances | Dishwasher, Dryer, Refrigerator, Stove, Washer, Window Coverings |
| BasementDevelopment | Partially Finished |
| BasementType | Full (partially Finished) |
| CoolingType | Central Air Conditioning |
| ExteriorFinish | Brick |
| FireplacePresent | Yes |
| FireplaceTotal | 2 |
| HalfBathTotal | 1 |
| HeatingFuel | Natural Gas |
| HeatingType | Forced Air |
| StoriesTotal | 2 |
| SizeInterior | 1399.9886 - 1598.9864 Sqft |
| Type | Row / Townhouse |
Parking
| Attached Garage |
Land
| Acreage | No |
| ZoningDescription | R5-3 |
Rooms
| Level | Type | Length | Width | Dimensions |
|---|---|---|---|---|
| Second Level | Primary Bedroom | 6.36 m | 4.42 m | 6.36 m x 4.42 m |
| Second Level | Bedroom | 3.35 m | 3.61 m | 3.35 m x 3.61 m |
| Second Level | Bedroom | 2.83 m | 4.62 m | 2.83 m x 4.62 m |
| Basement | Family Room | 3.19 m | 4.9 m | 3.19 m x 4.9 m |
| Main Level | Living Room | 3.34 m | 5.3 m | 3.34 m x 5.3 m |
| Main Level | Kitchen | 2.66 m | 3.13 m | 2.66 m x 3.13 m |
| Main Level | Dining Room | 2.85 m | 2.83 m | 2.85 m x 2.83 m |
https://www.realtor.ca/real-estate/27778023/470-wilkins-street-london-south-r
Interested?
Contact us for more information
Kevin Barry
Broker of Record


































