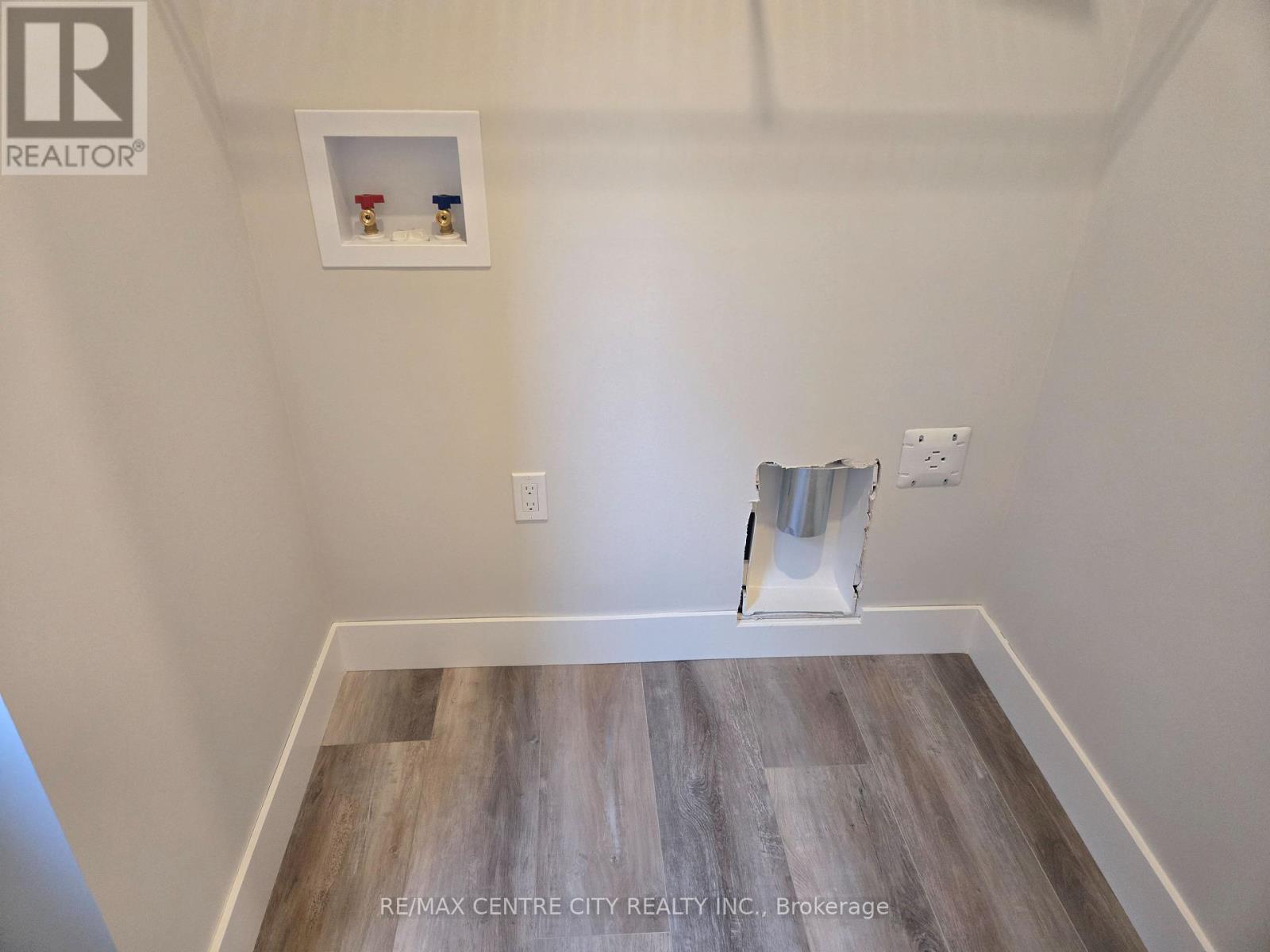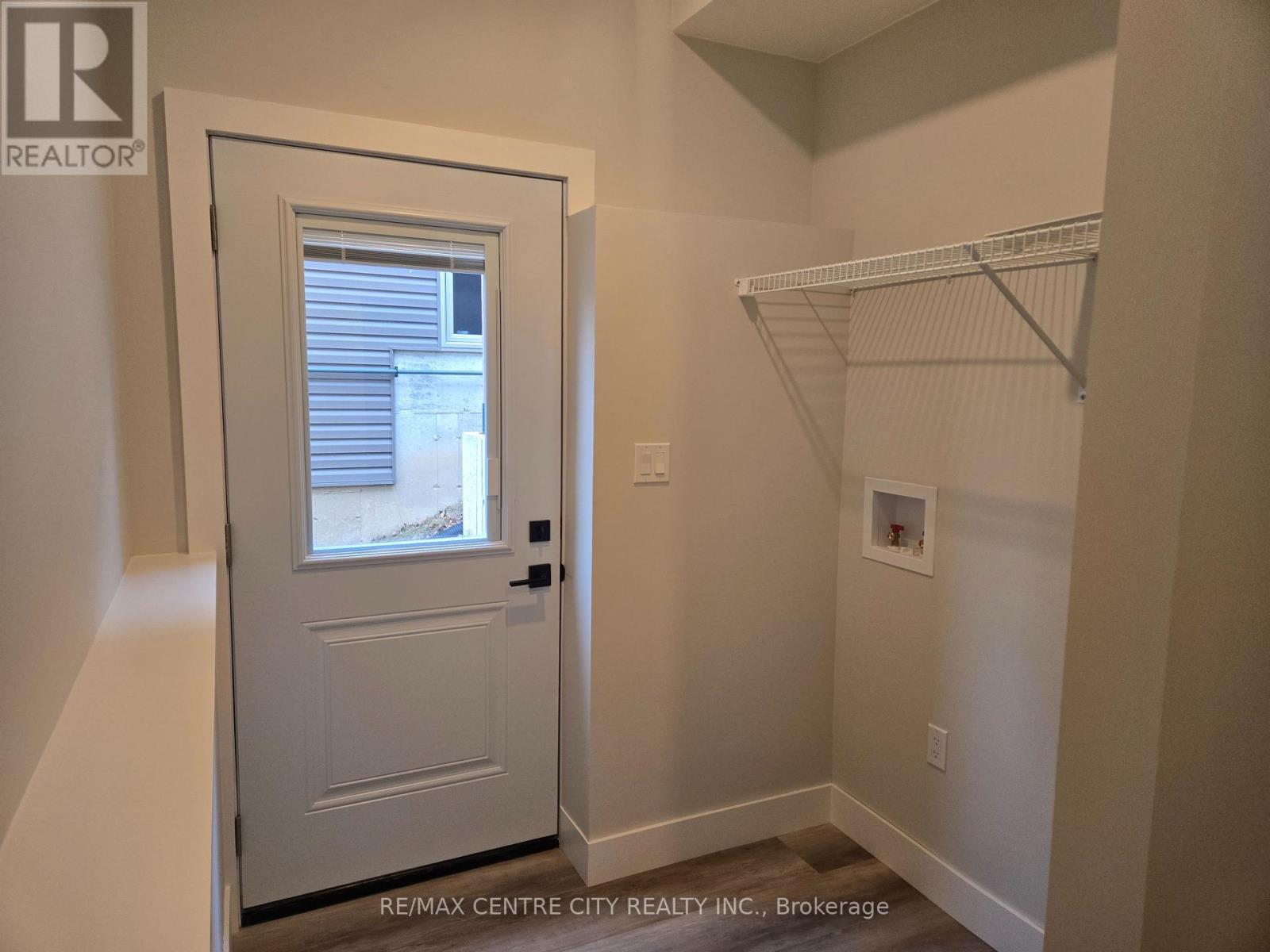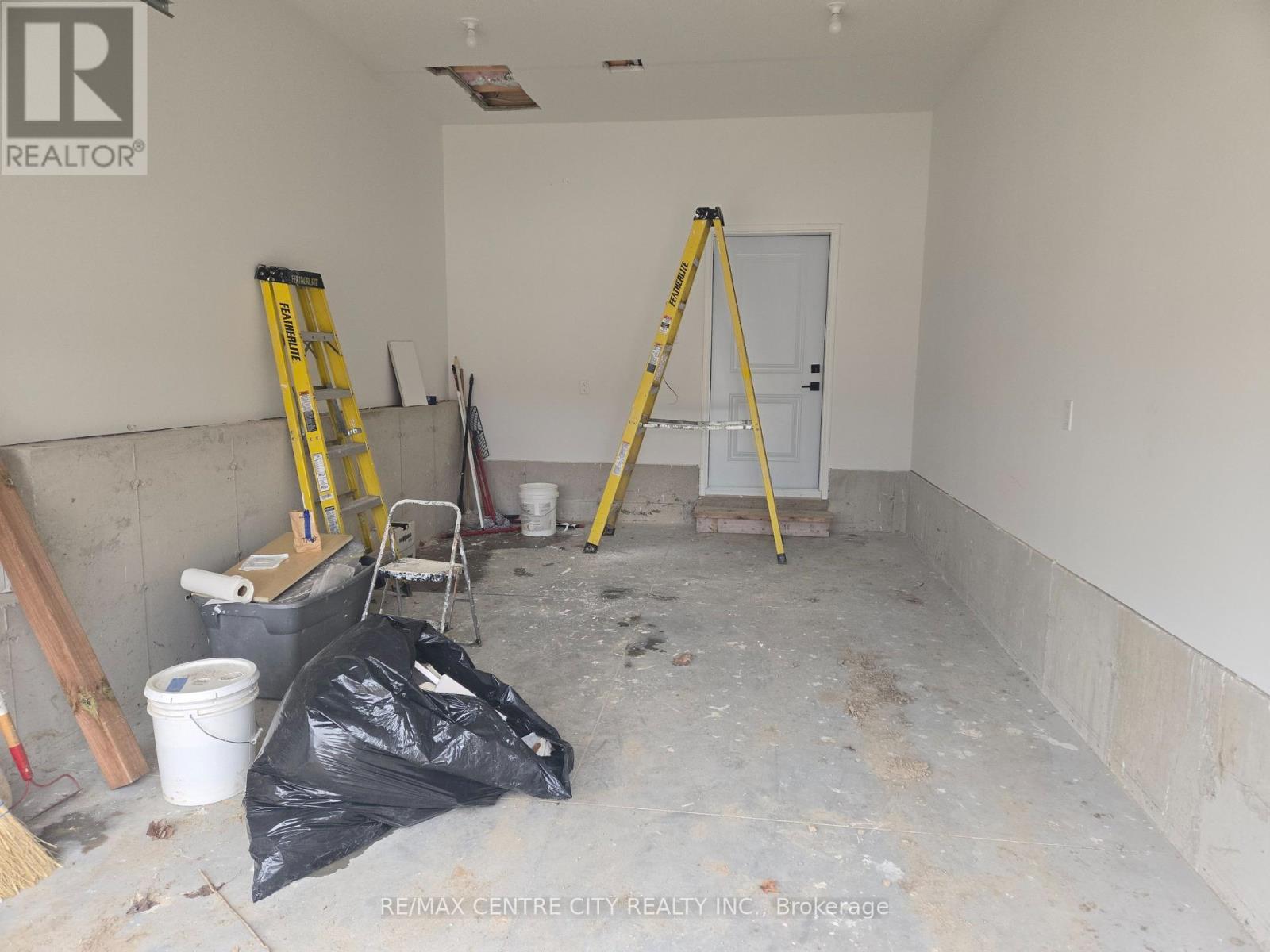Lower - 13 Oak Street Bayham, Ontario N0J 1Z0
2 Bedroom
1 Bathroom
1099.9909 - 1499.9875 sqft
Central Air Conditioning
Forced Air
$2,000 Monthly
New and Purpose Built. Extra affordable because the $2000 per month includes the heat, cooling, electrical, water, and sewer. Just one bill! Beautiful open concept unit includes 2 bedrooms, open concept kitchen with a pantry, 2 bedrooms, a 4pc bath, and an attached garage that steps right into the entryway. (id:53282)
Property Details
| MLS® Number | X11909896 |
| Property Type | Single Family |
| Community Name | Vienna |
| Features | Hillside |
| ParkingSpaceTotal | 2 |
Building
| BathroomTotal | 1 |
| BedroomsAboveGround | 2 |
| BedroomsTotal | 2 |
| BasementType | Full |
| CoolingType | Central Air Conditioning |
| ExteriorFinish | Stone, Vinyl Siding |
| FoundationType | Poured Concrete |
| HeatingFuel | Natural Gas |
| HeatingType | Forced Air |
| SizeInterior | 1099.9909 - 1499.9875 Sqft |
| Type | Other |
| UtilityWater | Municipal Water |
Parking
| Attached Garage |
Land
| Acreage | No |
| Sewer | Sanitary Sewer |
| SizeDepth | 143 Ft ,7 In |
| SizeFrontage | 63 Ft |
| SizeIrregular | 63 X 143.6 Ft |
| SizeTotalText | 63 X 143.6 Ft|under 1/2 Acre |
Rooms
| Level | Type | Length | Width | Dimensions |
|---|---|---|---|---|
| Basement | Kitchen | 3.01 m | 6.42 m | 3.01 m x 6.42 m |
| Basement | Dining Room | 3.01 m | 3.21 m | 3.01 m x 3.21 m |
| Basement | Living Room | 3.01 m | 3.21 m | 3.01 m x 3.21 m |
| Basement | Bathroom | 3.64 m | 2 m | 3.64 m x 2 m |
| Basement | Bedroom | 3.78 m | 3.11 m | 3.78 m x 3.11 m |
| Basement | Bedroom | 3.21 m | 3.08 m | 3.21 m x 3.08 m |
Utilities
| Cable | Available |
| Sewer | Installed |
https://www.realtor.ca/real-estate/27771846/lower-13-oak-street-bayham-vienna-vienna
Interested?
Contact us for more information
Tracey Davies
Salesperson
RE/MAX Centre City Realty Inc.

















