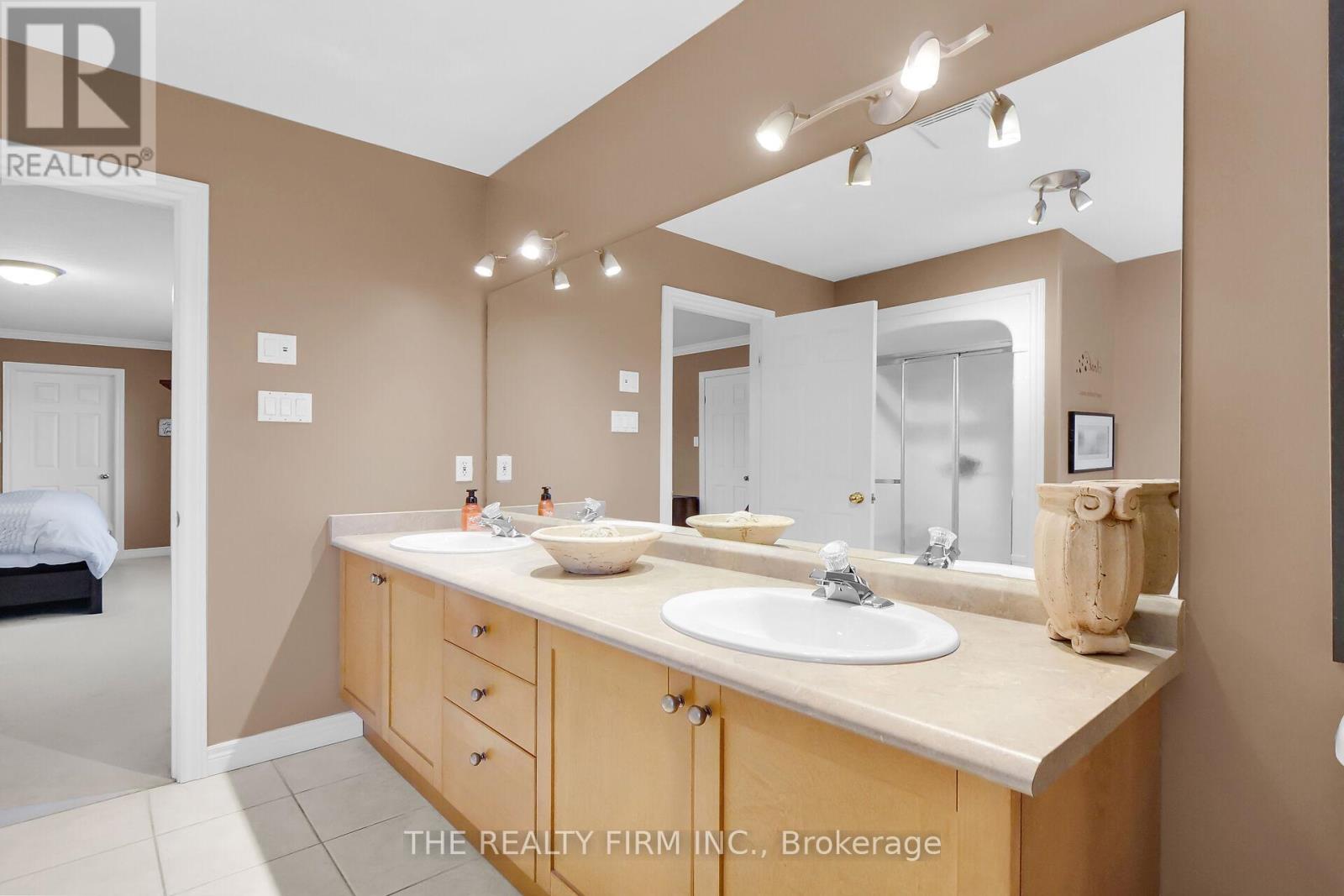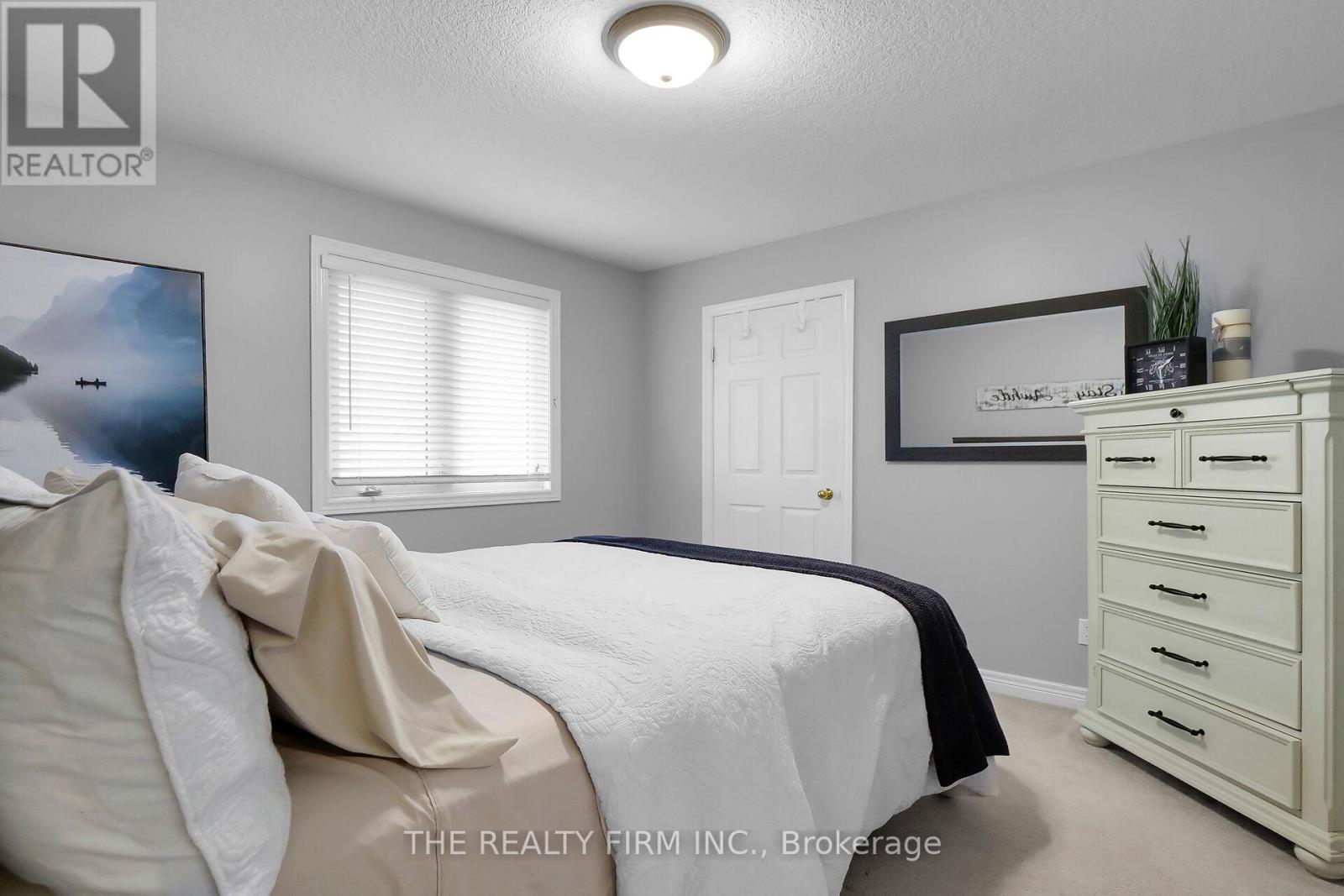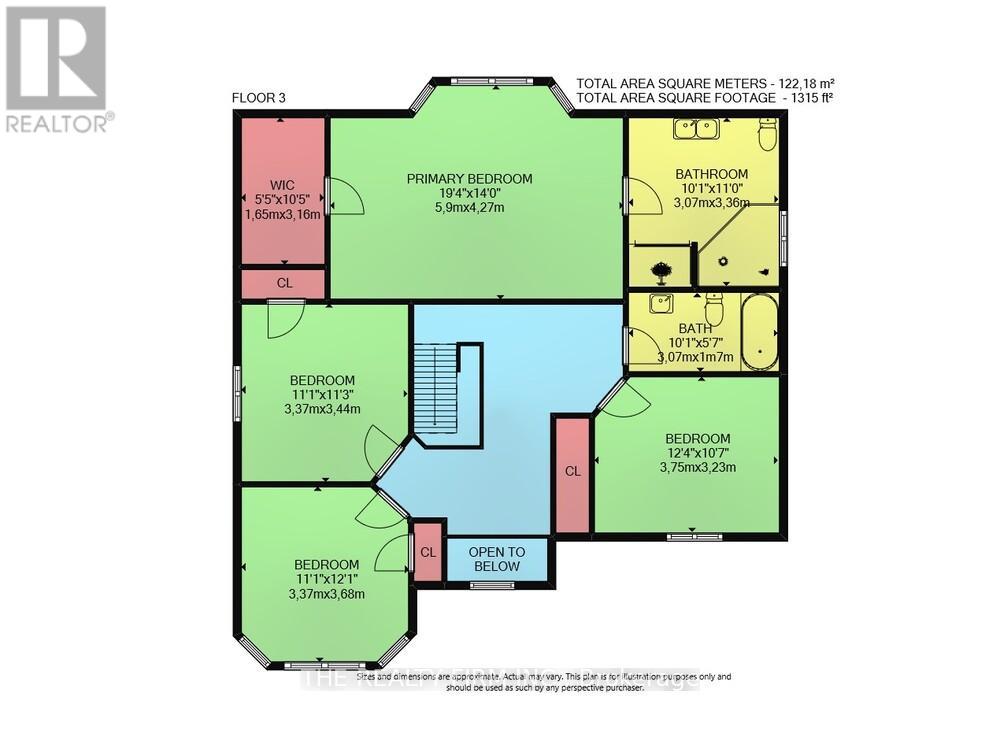1162 Thornley Street London, Ontario N6K 4V5
$974,900
Welcome to this well-maintained 4-bedroom, 2-story home in the desirable Westmount area. Lovingly cared for by the original owners, this property offers timeless charm, functionality, and a prime location.The main floor features beautiful hardwood flooring & tile throughout, a spacious living room, formal dining room, and a cozy family room with a gas fireplace. The eat-in kitchen includes a practical pantry and overlooks a beautifully landscaped backyard, complete with two pergolas, a garden shed, and a stamped concrete patio perfect for outdoor gatherings.Upstairs, you'll find four good-sized bedrooms, including a primary suite with a walk-in closet and a 5-piece ensuite offering a relaxing retreat. An additional 4-piece bath serves the remaining bedrooms.The finished basement adds versatility with space for a rec room, office, or gym. Fresh paint has been applied to the main areas of the home, giving it a bright and inviting feel. Additional features include main floor laundry/mudroom off the attached 2-car garage and a stamped concrete driveway. Located in a welcoming neighborhood with excellent schools, great neighbors, and close proximity to parks, the Bostwick YMCA, shopping, restaurants, and more, this home offers comfort and convenience. A rare opportunity to own in this established community, schedule your private showing today! (id:53282)
Open House
This property has open houses!
2:00 pm
Ends at:4:00 pm
Property Details
| MLS® Number | X11908338 |
| Property Type | Single Family |
| Community Name | South L |
| AmenitiesNearBy | Schools |
| CommunityFeatures | School Bus |
| EquipmentType | Water Heater - Gas |
| Features | Irregular Lot Size, Sump Pump |
| ParkingSpaceTotal | 6 |
| RentalEquipmentType | Water Heater - Gas |
Building
| BathroomTotal | 4 |
| BedroomsAboveGround | 4 |
| BedroomsBelowGround | 1 |
| BedroomsTotal | 5 |
| Amenities | Fireplace(s) |
| Appliances | Garage Door Opener Remote(s), Dishwasher, Dryer, Garage Door Opener, Refrigerator, Stove, Washer, Window Coverings |
| BasementDevelopment | Finished |
| BasementType | N/a (finished) |
| ConstructionStyleAttachment | Detached |
| CoolingType | Central Air Conditioning |
| ExteriorFinish | Brick |
| FireplacePresent | Yes |
| FireplaceTotal | 1 |
| FoundationType | Poured Concrete |
| HalfBathTotal | 1 |
| HeatingFuel | Natural Gas |
| HeatingType | Forced Air |
| StoriesTotal | 2 |
| SizeInterior | 2499.9795 - 2999.975 Sqft |
| Type | House |
| UtilityWater | Municipal Water |
Parking
| Attached Garage |
Land
| Acreage | No |
| FenceType | Fenced Yard |
| LandAmenities | Schools |
| LandscapeFeatures | Landscaped |
| Sewer | Sanitary Sewer |
| SizeDepth | 122 Ft ,8 In |
| SizeFrontage | 76 Ft ,4 In |
| SizeIrregular | 76.4 X 122.7 Ft |
| SizeTotalText | 76.4 X 122.7 Ft|under 1/2 Acre |
| ZoningDescription | R1-6 |
Rooms
| Level | Type | Length | Width | Dimensions |
|---|---|---|---|---|
| Second Level | Primary Bedroom | 5.9 m | 4.27 m | 5.9 m x 4.27 m |
| Second Level | Bedroom 2 | 3.75 m | 3.23 m | 3.75 m x 3.23 m |
| Second Level | Bedroom 3 | 3.37 m | 3.68 m | 3.37 m x 3.68 m |
| Second Level | Bedroom 4 | 3.37 m | 3.44 m | 3.37 m x 3.44 m |
| Basement | Utility Room | 3.38 m | 5.7 m | 3.38 m x 5.7 m |
| Basement | Recreational, Games Room | 7.22 m | 5.81 m | 7.22 m x 5.81 m |
| Main Level | Living Room | 3.27 m | 7.74 m | 3.27 m x 7.74 m |
| Main Level | Kitchen | 6.03 m | 3.17 m | 6.03 m x 3.17 m |
| Main Level | Family Room | 4.73 m | 4.04 m | 4.73 m x 4.04 m |
| Main Level | Laundry Room | 1.95 m | 2.24 m | 1.95 m x 2.24 m |
| Main Level | Bathroom | 1.94 m | 1.04 m | 1.94 m x 1.04 m |
https://www.realtor.ca/real-estate/27768525/1162-thornley-street-london-south-l
Interested?
Contact us for more information
Ashley Moore
Broker









































