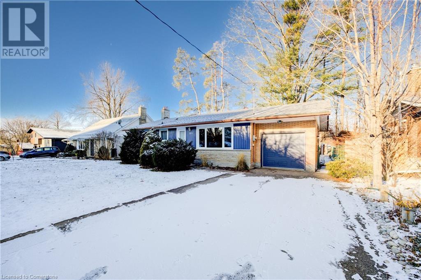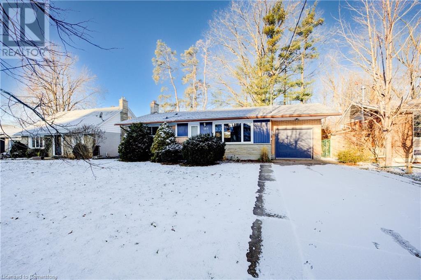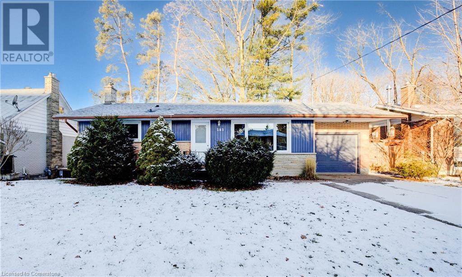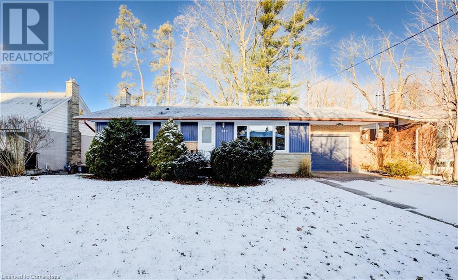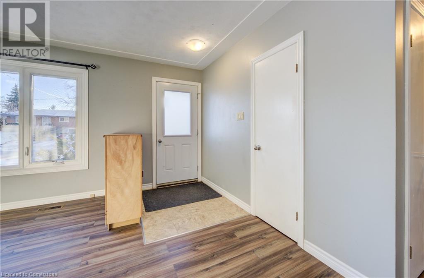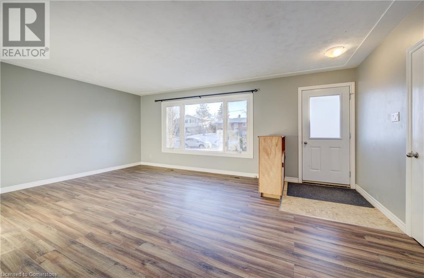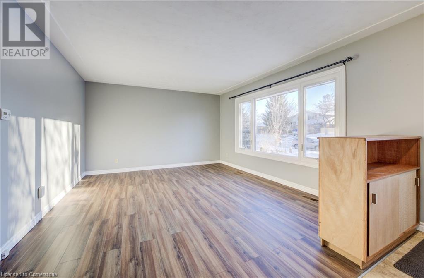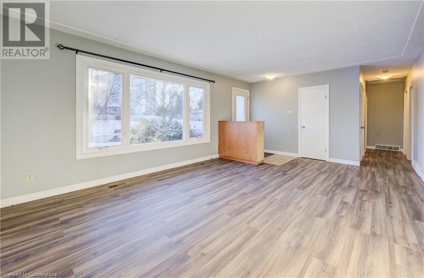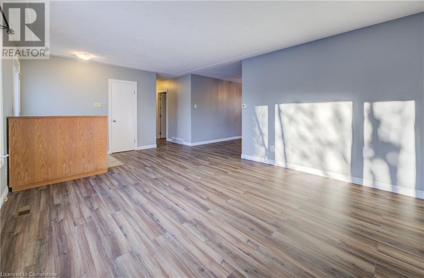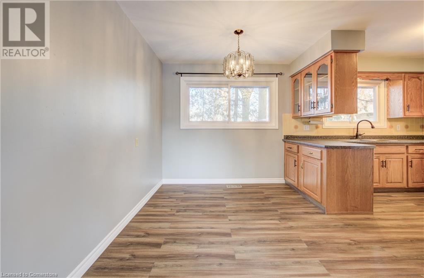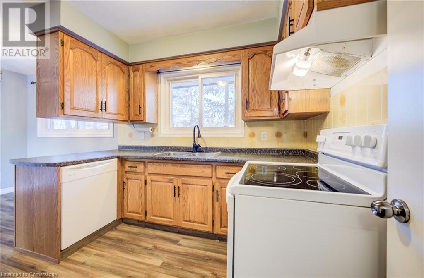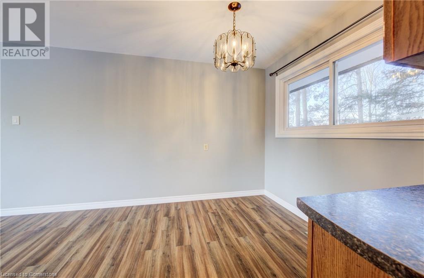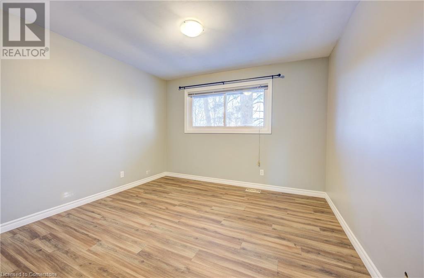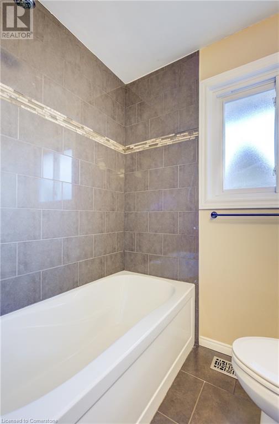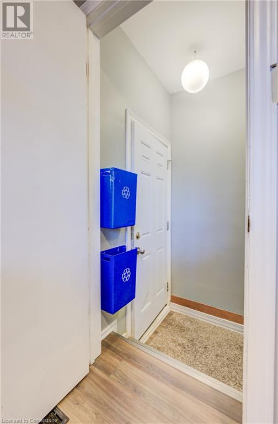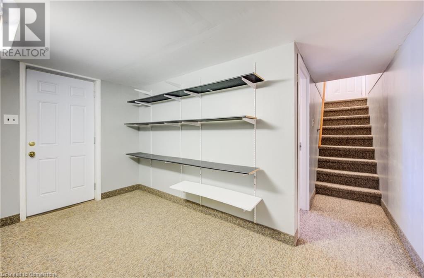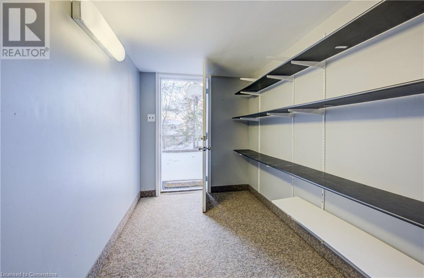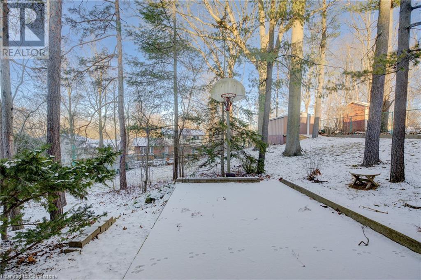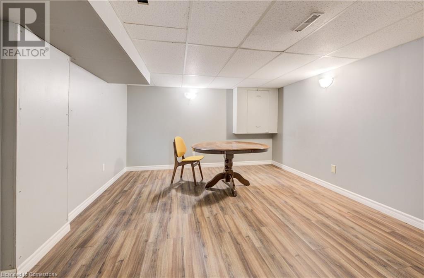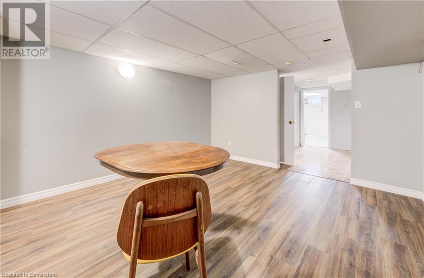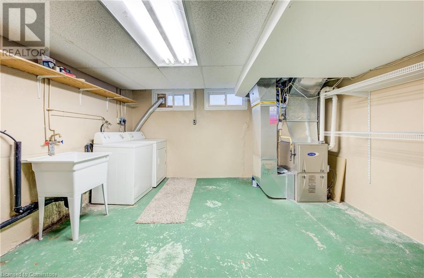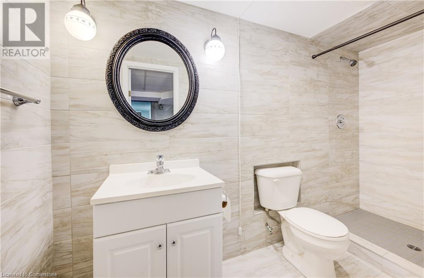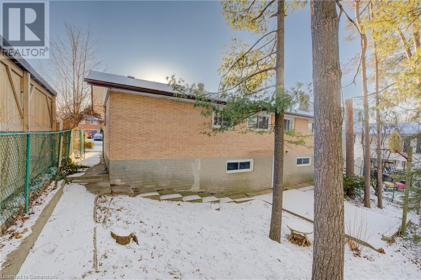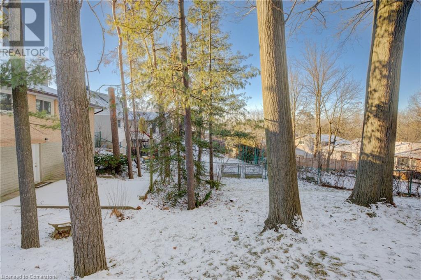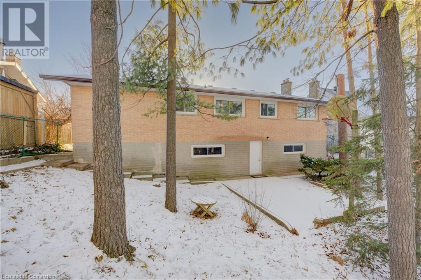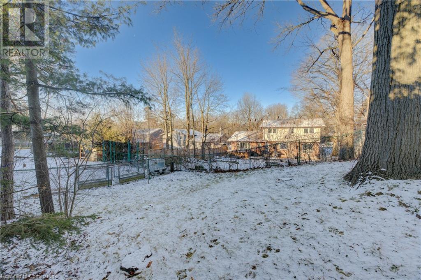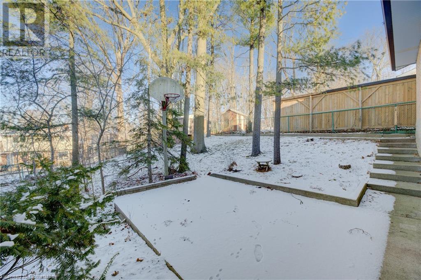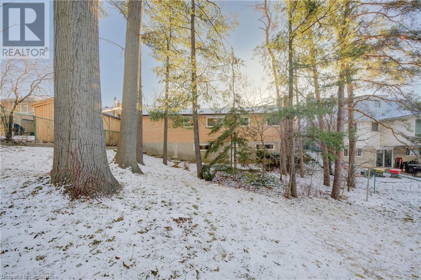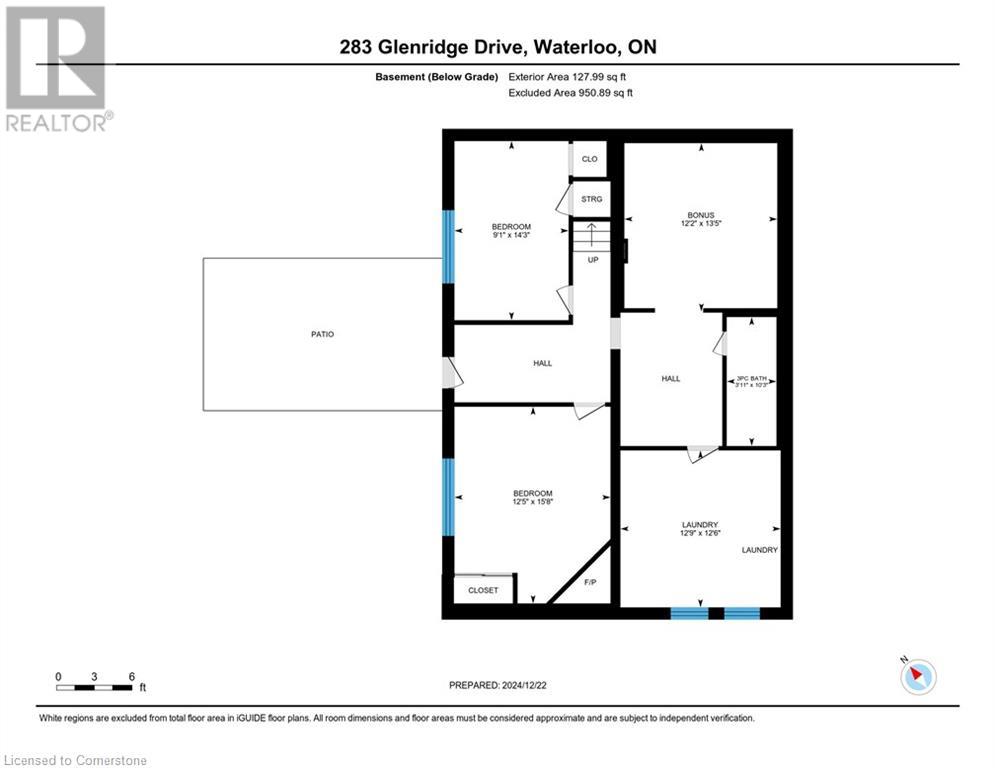283 Glenridge Drive Waterloo, Ontario N2J 3W6
5 Bedroom
2 Bathroom
2035.21 sqft
Bungalow
Central Air Conditioning
Forced Air
$824,800
Lovely quiet Glenridge neighborhood! This all brick bungalow on 60x125 treed lot and WALK OUT BASEMENT. This well maintained home offers 3plus bedrooms,2 baths, main floor carpet free, upgraded main bath,3 piece bath in basement 2016. Roof 2017, Furnace and C/A 2017,windows 2002. Minutes to Waterloo Conestoga College, bus route to WLR and WU, quick access to 86 &401. Ideas for family, downsizing couple or investor. (id:53282)
Property Details
| MLS® Number | 40687788 |
| Property Type | Single Family |
| AmenitiesNearBy | Public Transit, Shopping |
| EquipmentType | Water Heater |
| Features | Paved Driveway, Automatic Garage Door Opener |
| ParkingSpaceTotal | 3 |
| RentalEquipmentType | Water Heater |
| Structure | Shed |
Building
| BathroomTotal | 2 |
| BedroomsAboveGround | 3 |
| BedroomsBelowGround | 2 |
| BedroomsTotal | 5 |
| Appliances | Dishwasher, Dryer, Refrigerator, Stove, Water Softener, Washer, Garage Door Opener |
| ArchitecturalStyle | Bungalow |
| BasementDevelopment | Finished |
| BasementType | Full (finished) |
| ConstructedDate | 1963 |
| ConstructionStyleAttachment | Detached |
| CoolingType | Central Air Conditioning |
| ExteriorFinish | Brick |
| FireProtection | Smoke Detectors |
| HeatingType | Forced Air |
| StoriesTotal | 1 |
| SizeInterior | 2035.21 Sqft |
| Type | House |
| UtilityWater | Municipal Water |
Parking
| Attached Garage |
Land
| AccessType | Road Access, Highway Access |
| Acreage | No |
| FenceType | Fence |
| LandAmenities | Public Transit, Shopping |
| Sewer | Municipal Sewage System |
| SizeDepth | 125 Ft |
| SizeFrontage | 60 Ft |
| SizeTotalText | Under 1/2 Acre |
| ZoningDescription | Sr2 |
Rooms
| Level | Type | Length | Width | Dimensions |
|---|---|---|---|---|
| Basement | Bedroom | 9'1'' x 14'3'' | ||
| Basement | Laundry Room | 12'9'' x 12'6'' | ||
| Basement | Bedroom | 12'5'' x 15'8'' | ||
| Basement | Den | 12'2'' x 13'5'' | ||
| Basement | 3pc Bathroom | 3'11'' x 10'3'' | ||
| Main Level | Bedroom | 10'6'' x 7'10'' | ||
| Main Level | 4pc Bathroom | 9'6'' x 6'1'' | ||
| Main Level | Bedroom | 10'6'' x 10'10'' | ||
| Main Level | Primary Bedroom | 10'8'' x 11'4'' | ||
| Main Level | Kitchen | 9'5'' x 10'7'' | ||
| Main Level | Living Room | 13'0'' x 19'7'' |
Utilities
| Electricity | Available |
| Natural Gas | Available |
https://www.realtor.ca/real-estate/27769793/283-glenridge-drive-waterloo
Interested?
Contact us for more information
Jade Ngoc Vo
Broker
Royal LePage Wolle Realty
180 Northfield Drive W., Unit 7a
Waterloo, Ontario N2L 0C7
180 Northfield Drive W., Unit 7a
Waterloo, Ontario N2L 0C7

