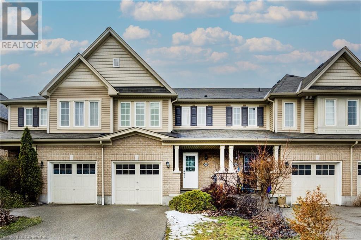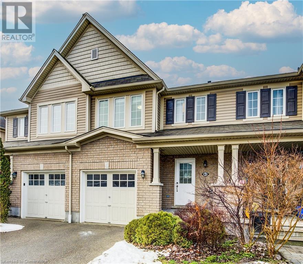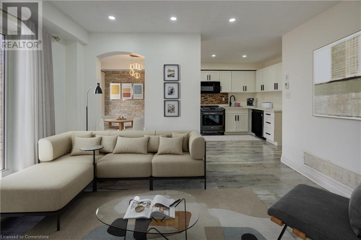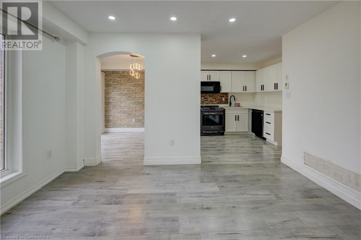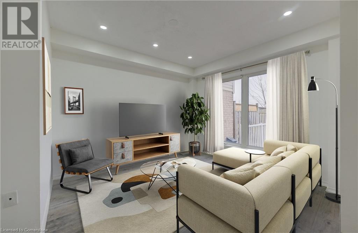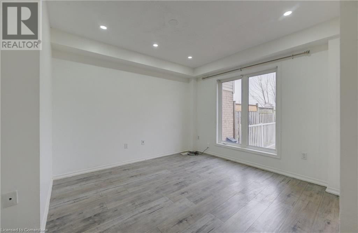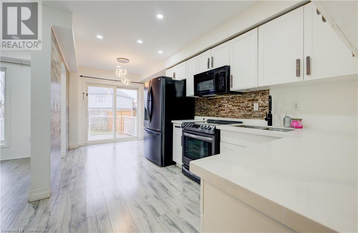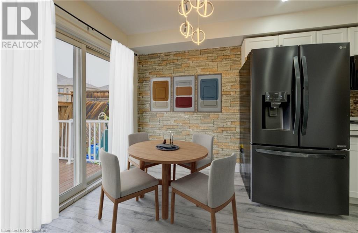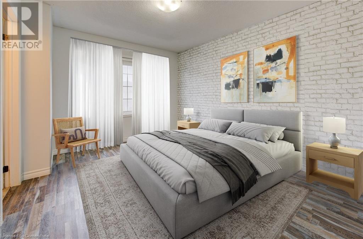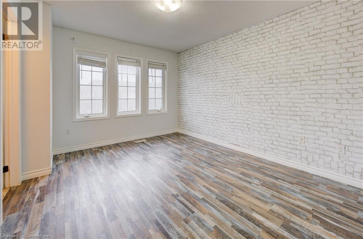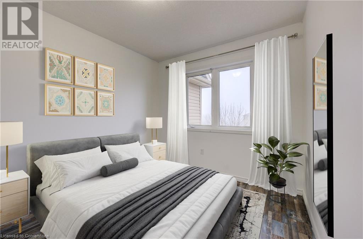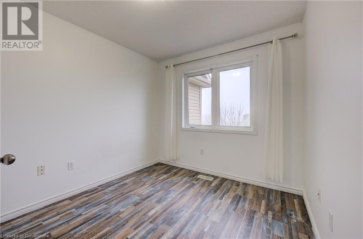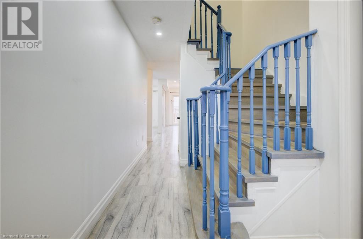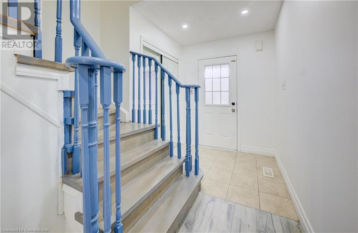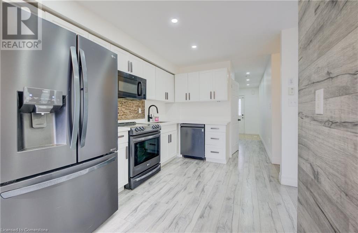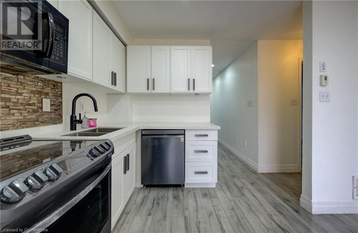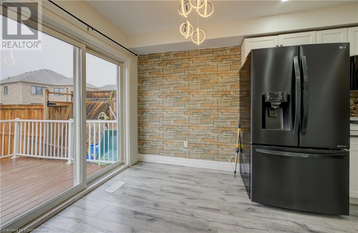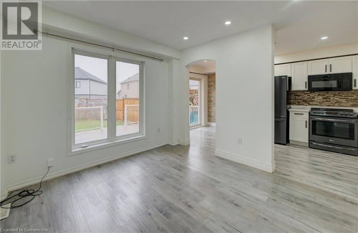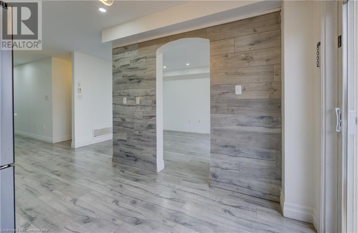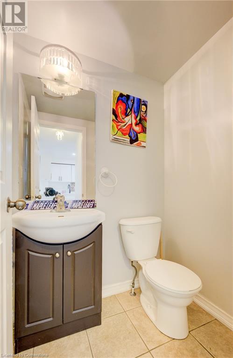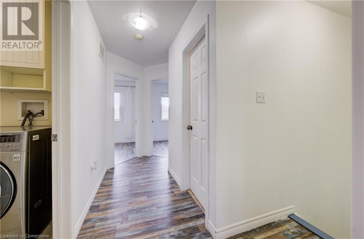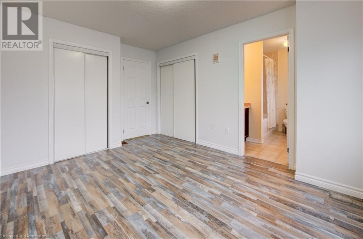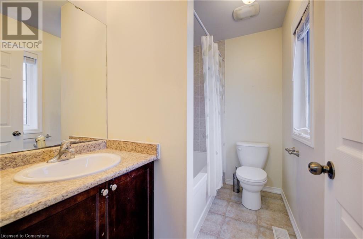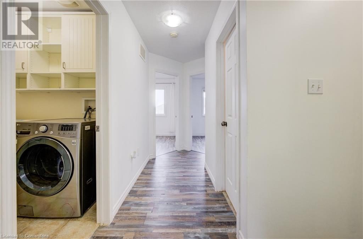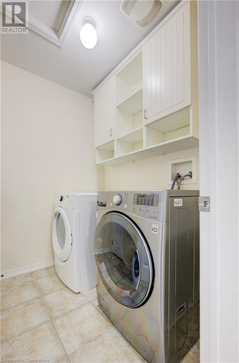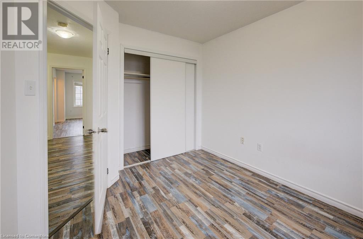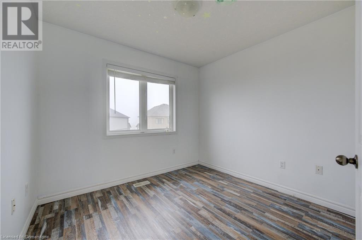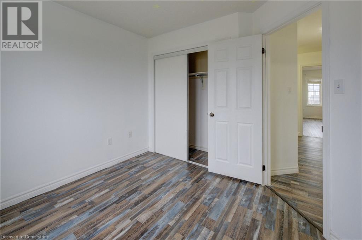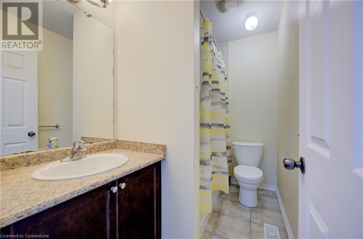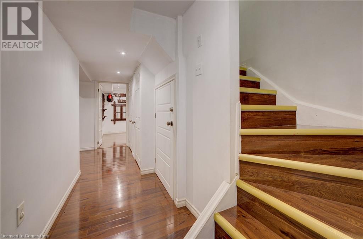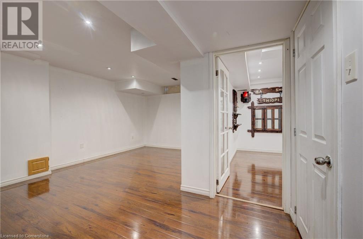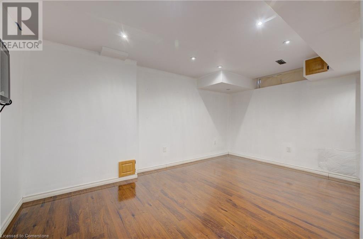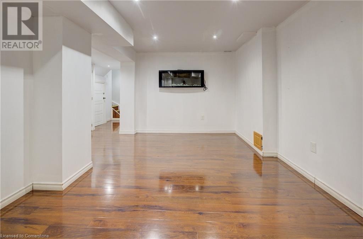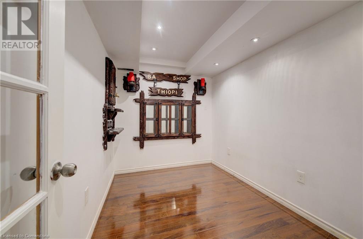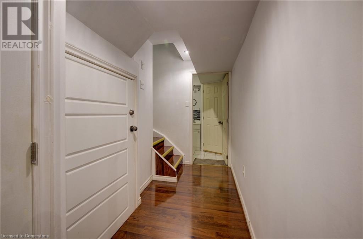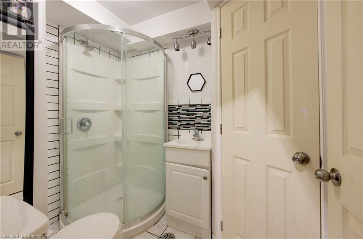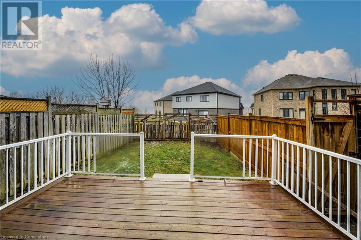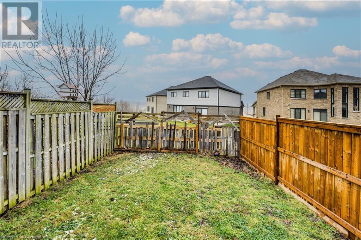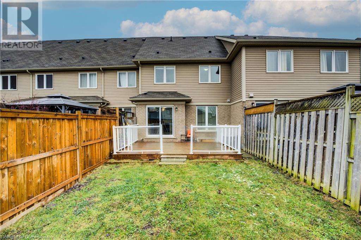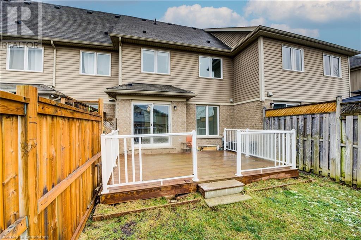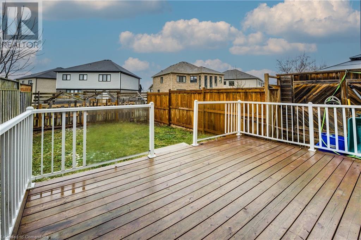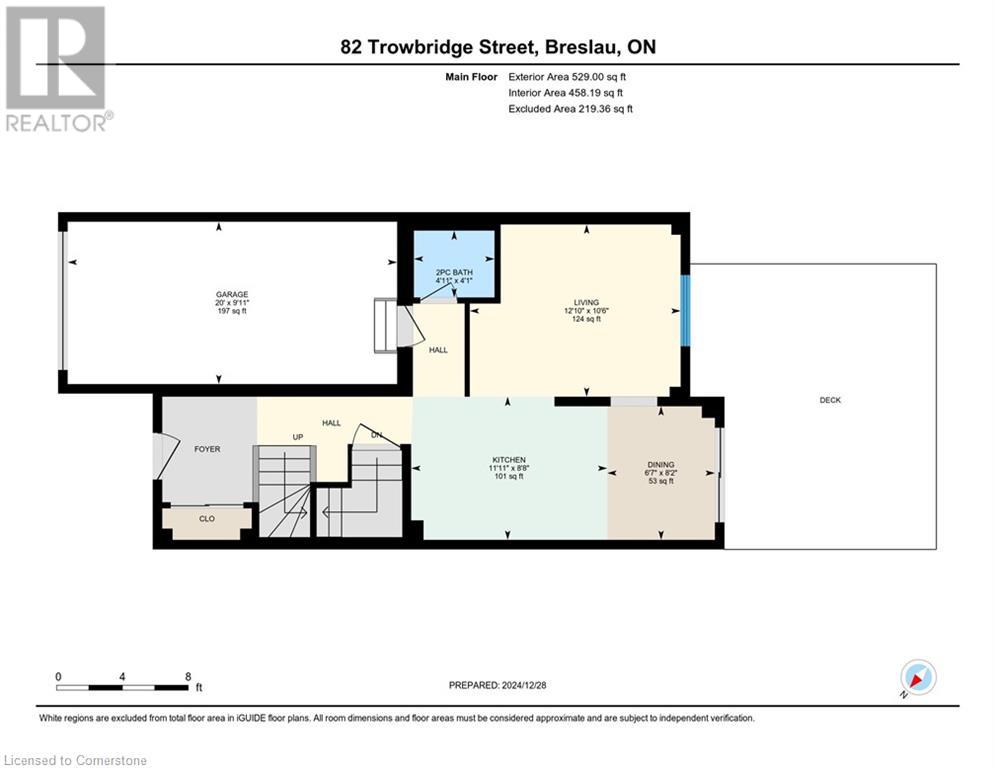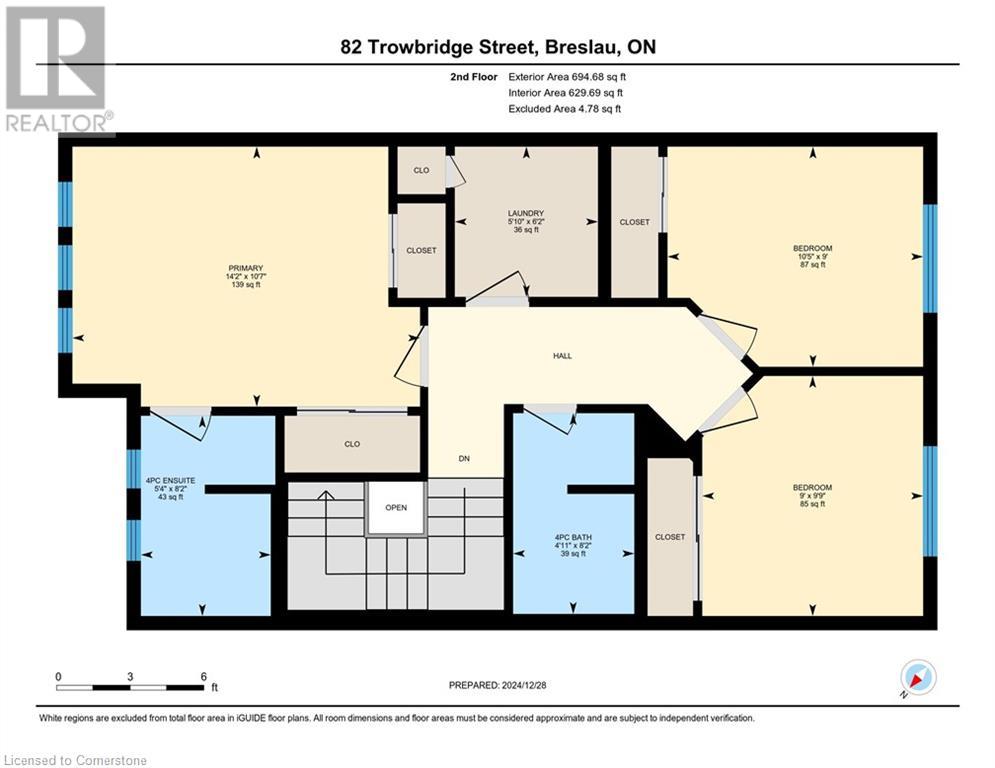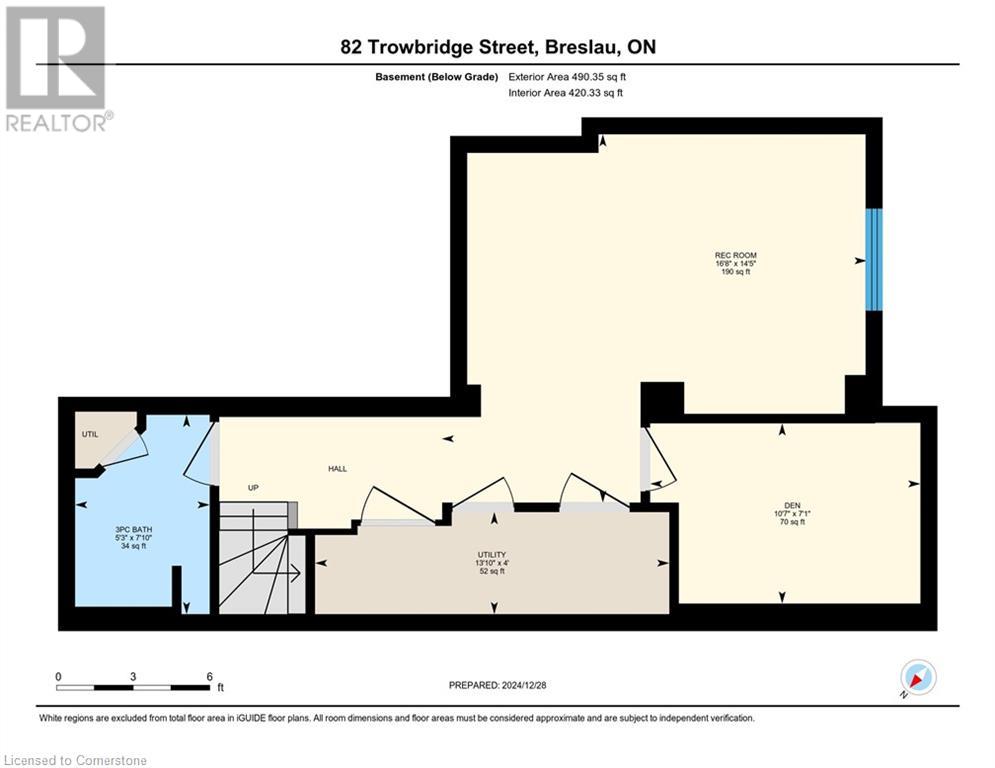82 Trowbridge Street Woolwich, Ontario N0B 1M0
$699,900
Step into this beautiful 3-bedroom, 4-bathroom, carpet-free 2-story attached townhome with a finished basement! The all-white kitchen, complemented by sleek black appliances, offers ample cabinet space and floods with natural light. Enjoy the convenience of parking for three, including an attached garage, and the practicality of second-floor laundry. The good-sized backyard provides space for relaxation or entertaining. Perfectly located near schools, parks, shopping, and more, this home offers a blend of style, comfort, and convenience. Schedule your private viewing today! (id:53282)
Property Details
| MLS® Number | 40687792 |
| Property Type | Single Family |
| AmenitiesNearBy | Park, Schools, Shopping |
| CommunityFeatures | Community Centre |
| EquipmentType | Rental Water Softener |
| ParkingSpaceTotal | 3 |
| RentalEquipmentType | Rental Water Softener |
Building
| BathroomTotal | 4 |
| BedroomsAboveGround | 3 |
| BedroomsTotal | 3 |
| Appliances | Dishwasher, Dryer, Refrigerator, Stove, Water Softener, Washer, Microwave Built-in |
| ArchitecturalStyle | 2 Level |
| BasementDevelopment | Finished |
| BasementType | Full (finished) |
| ConstructionStyleAttachment | Attached |
| CoolingType | Central Air Conditioning |
| ExteriorFinish | Brick |
| FoundationType | Unknown |
| HalfBathTotal | 1 |
| HeatingFuel | Natural Gas |
| HeatingType | Forced Air |
| StoriesTotal | 2 |
| SizeInterior | 1714.02 Sqft |
| Type | Row / Townhouse |
| UtilityWater | Municipal Water |
Parking
| Attached Garage |
Land
| Acreage | No |
| LandAmenities | Park, Schools, Shopping |
| Sewer | Municipal Sewage System |
| SizeDepth | 105 Ft |
| SizeFrontage | 20 Ft |
| SizeTotalText | Under 1/2 Acre |
| ZoningDescription | A |
Rooms
| Level | Type | Length | Width | Dimensions |
|---|---|---|---|---|
| Second Level | Primary Bedroom | 10'7'' x 14'2'' | ||
| Second Level | Laundry Room | 6'2'' x 5'10'' | ||
| Second Level | Bedroom | 9'0'' x 10'5'' | ||
| Second Level | Bedroom | 9'9'' x 9'0'' | ||
| Second Level | 4pc Bathroom | Measurements not available | ||
| Second Level | 4pc Bathroom | Measurements not available | ||
| Basement | Utility Room | 4'0'' x 13'10'' | ||
| Basement | Recreation Room | 14'5'' x 16'8'' | ||
| Basement | Den | 7'1'' x 10'7'' | ||
| Basement | 3pc Bathroom | Measurements not available | ||
| Main Level | Living Room | 10'6'' x 12'10'' | ||
| Main Level | Kitchen | 8'8'' x 11'11'' | ||
| Main Level | Other | 9'11'' x 20'0'' | ||
| Main Level | Dining Room | 8'2'' x 6'7'' | ||
| Main Level | 2pc Bathroom | Measurements not available |
https://www.realtor.ca/real-estate/27769954/82-trowbridge-street-woolwich
Interested?
Contact us for more information
Tony Johal
Broker
1400 Bishop St. N, Suite B
Cambridge, Ontario N1R 6W8

