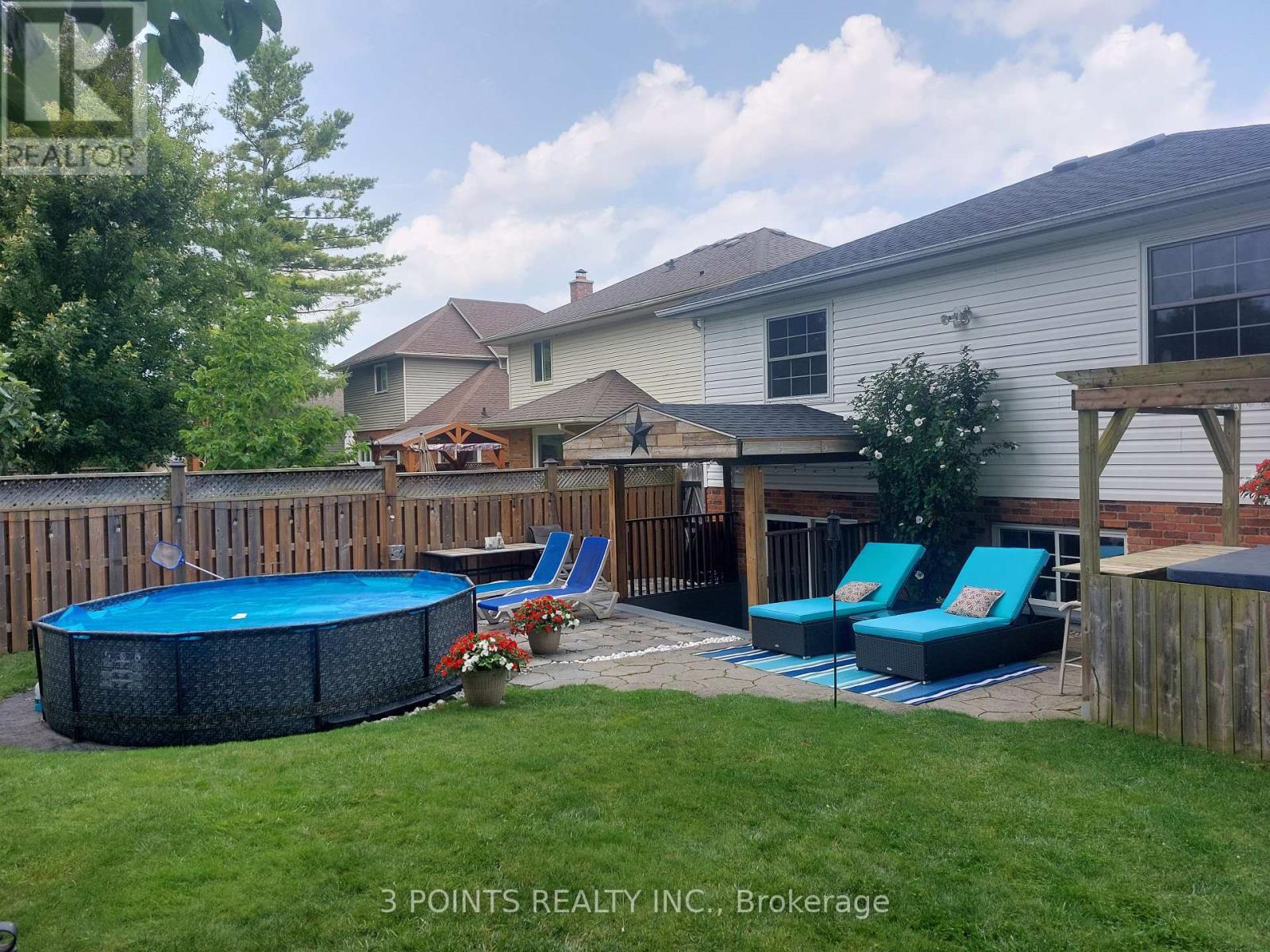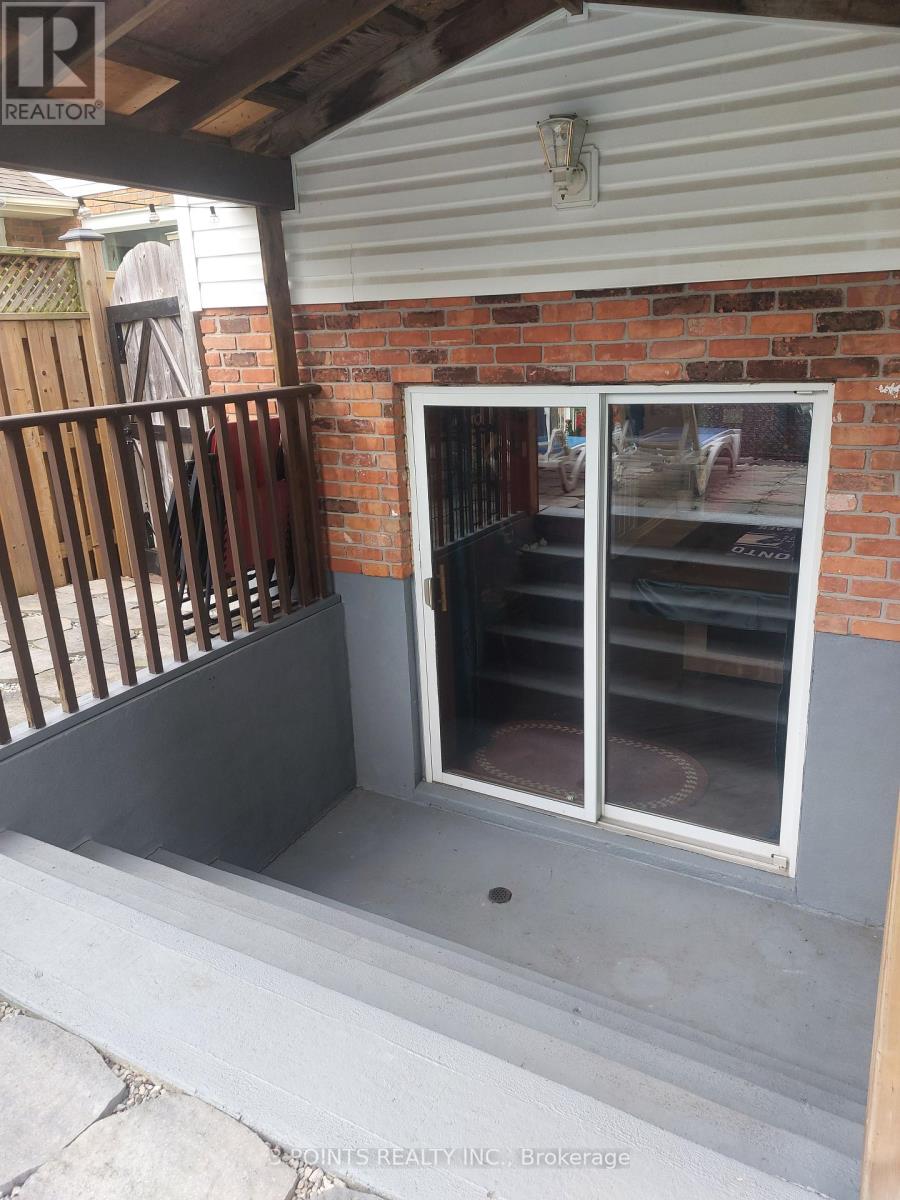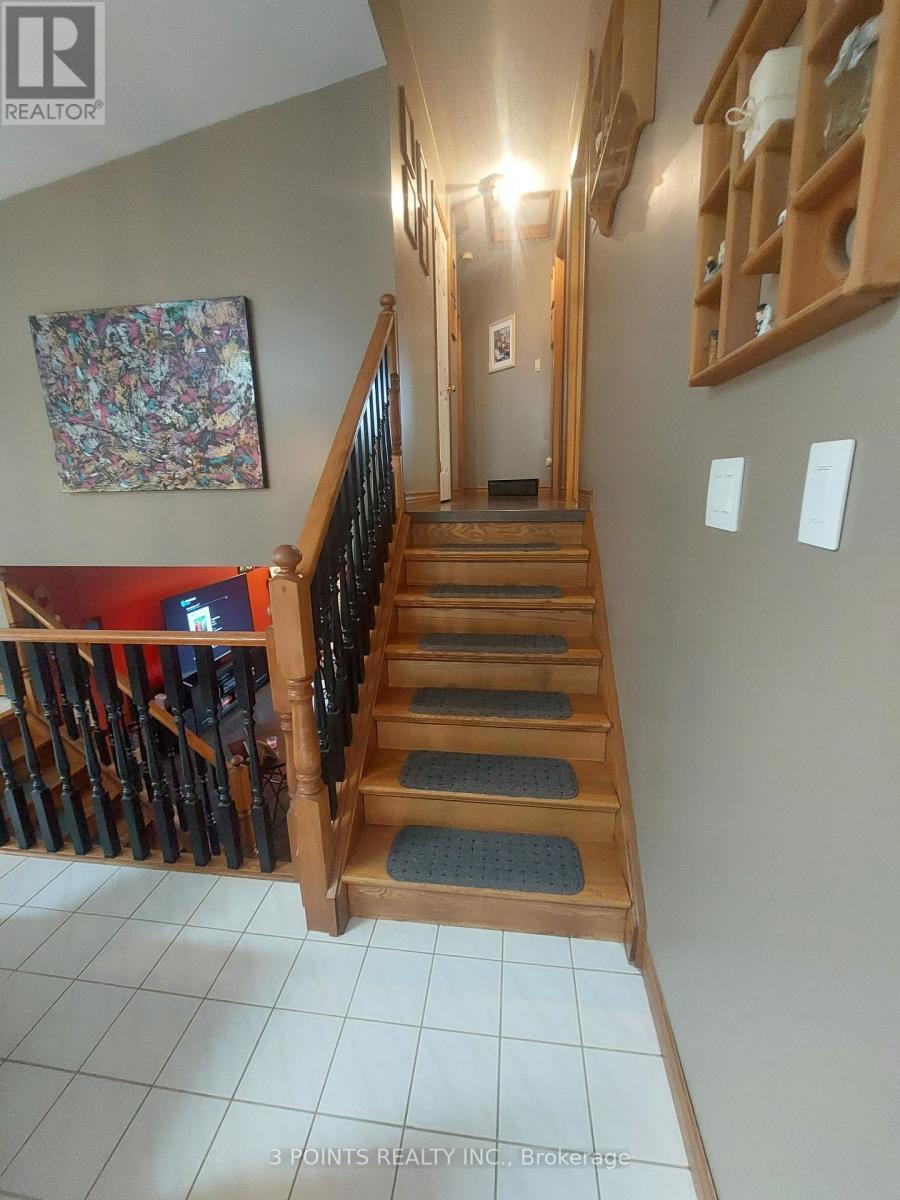3 Bedroom
2 Bathroom
1499.9875 - 1999.983 sqft
Fireplace
Above Ground Pool
Central Air Conditioning, Air Exchanger
Forced Air
$679,000
Just Listed, Act Now, This Won't Last! Fabulous 3 bedroom family home located 4 blocks from Montcalm Secondary on quiet street. Fully updated with new roof, new furnace and A/C, new appliances, updated kitchen and 2 designer spa bathrooms all in 2021. Walkout from lower level to a backyard oasis with a hot tub, above ground pool and beautiful private fenced and treed yard. Backsplit design is fantastic for family living with great separation of space provided by 3 separate living areas. Close to great schools, LTC, shopping and city amenities. This home shows pride of ownership and is move-in ready. Act Now! (id:53282)
Property Details
|
MLS® Number
|
X11907478 |
|
Property Type
|
Single Family |
|
Community Name
|
East A |
|
AmenitiesNearBy
|
Park, Place Of Worship, Public Transit, Schools |
|
EquipmentType
|
Water Heater |
|
Features
|
Level |
|
ParkingSpaceTotal
|
3 |
|
PoolType
|
Above Ground Pool |
|
RentalEquipmentType
|
Water Heater |
|
Structure
|
Porch, Deck, Shed |
|
ViewType
|
City View |
Building
|
BathroomTotal
|
2 |
|
BedroomsAboveGround
|
3 |
|
BedroomsTotal
|
3 |
|
Amenities
|
Fireplace(s) |
|
Appliances
|
Hot Tub, Garage Door Opener Remote(s), Water Heater, Water Meter, Dishwasher, Dryer, Garage Door Opener, Range, Refrigerator, Stove, Washer, Window Coverings |
|
BasementDevelopment
|
Finished |
|
BasementFeatures
|
Walk Out |
|
BasementType
|
N/a (finished) |
|
ConstructionStyleAttachment
|
Detached |
|
ConstructionStyleSplitLevel
|
Backsplit |
|
CoolingType
|
Central Air Conditioning, Air Exchanger |
|
ExteriorFinish
|
Brick |
|
FireplacePresent
|
Yes |
|
FireplaceTotal
|
1 |
|
FlooringType
|
Laminate, Tile |
|
FoundationType
|
Poured Concrete |
|
HeatingFuel
|
Natural Gas |
|
HeatingType
|
Forced Air |
|
SizeInterior
|
1499.9875 - 1999.983 Sqft |
|
Type
|
House |
|
UtilityWater
|
Municipal Water |
Parking
Land
|
Acreage
|
No |
|
LandAmenities
|
Park, Place Of Worship, Public Transit, Schools |
|
Sewer
|
Sanitary Sewer |
|
SizeDepth
|
110 Ft |
|
SizeFrontage
|
45 Ft |
|
SizeIrregular
|
45 X 110 Ft |
|
SizeTotalText
|
45 X 110 Ft|under 1/2 Acre |
|
ZoningDescription
|
R1-4 |
Rooms
| Level |
Type |
Length |
Width |
Dimensions |
|
Lower Level |
Games Room |
3.51 m |
2.59 m |
3.51 m x 2.59 m |
|
Lower Level |
Family Room |
8.08 m |
5.79 m |
8.08 m x 5.79 m |
|
Lower Level |
Media |
4.88 m |
4.57 m |
4.88 m x 4.57 m |
|
Lower Level |
Other |
3.51 m |
2.59 m |
3.51 m x 2.59 m |
|
Lower Level |
Utility Room |
3.66 m |
3.66 m |
3.66 m x 3.66 m |
|
Main Level |
Living Room |
4.27 m |
3.48 m |
4.27 m x 3.48 m |
|
Main Level |
Kitchen |
5.39 m |
3.66 m |
5.39 m x 3.66 m |
|
Main Level |
Dining Room |
3.48 m |
3.48 m |
3.48 m x 3.48 m |
|
Upper Level |
Primary Bedroom |
4.88 m |
3.66 m |
4.88 m x 3.66 m |
|
Upper Level |
Bedroom 2 |
3.35 m |
3.05 m |
3.35 m x 3.05 m |
|
Upper Level |
Bedroom 3 |
3.05 m |
2.92 m |
3.05 m x 2.92 m |
Utilities
|
Cable
|
Available |
|
Sewer
|
Installed |
https://www.realtor.ca/real-estate/27767103/59-stonehenge-road-london-east-a









































