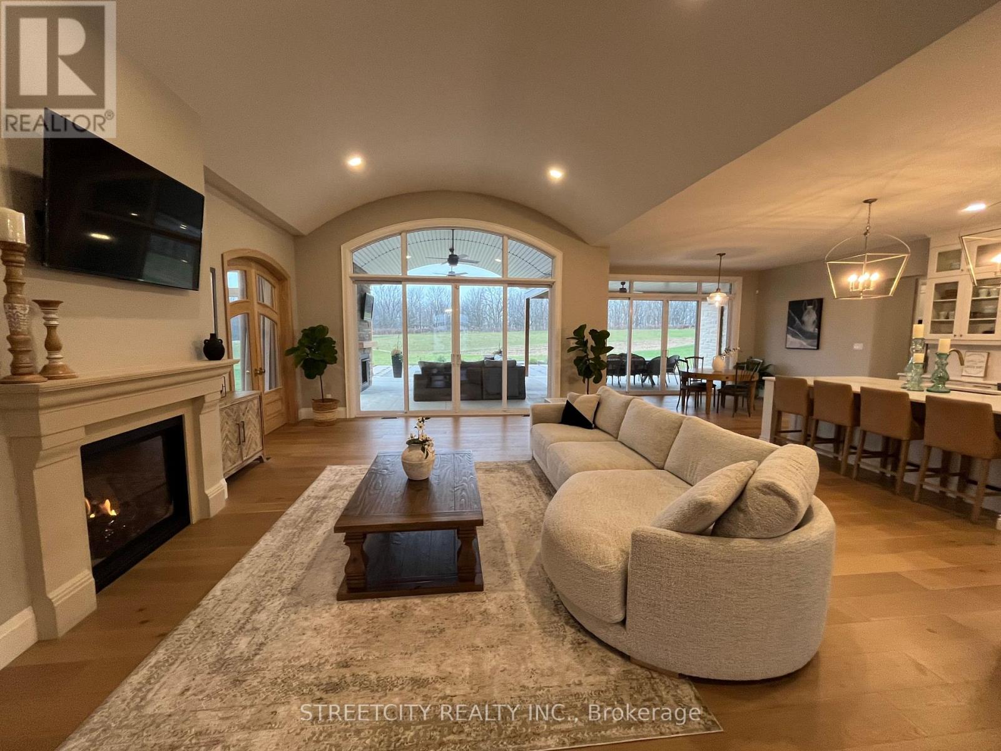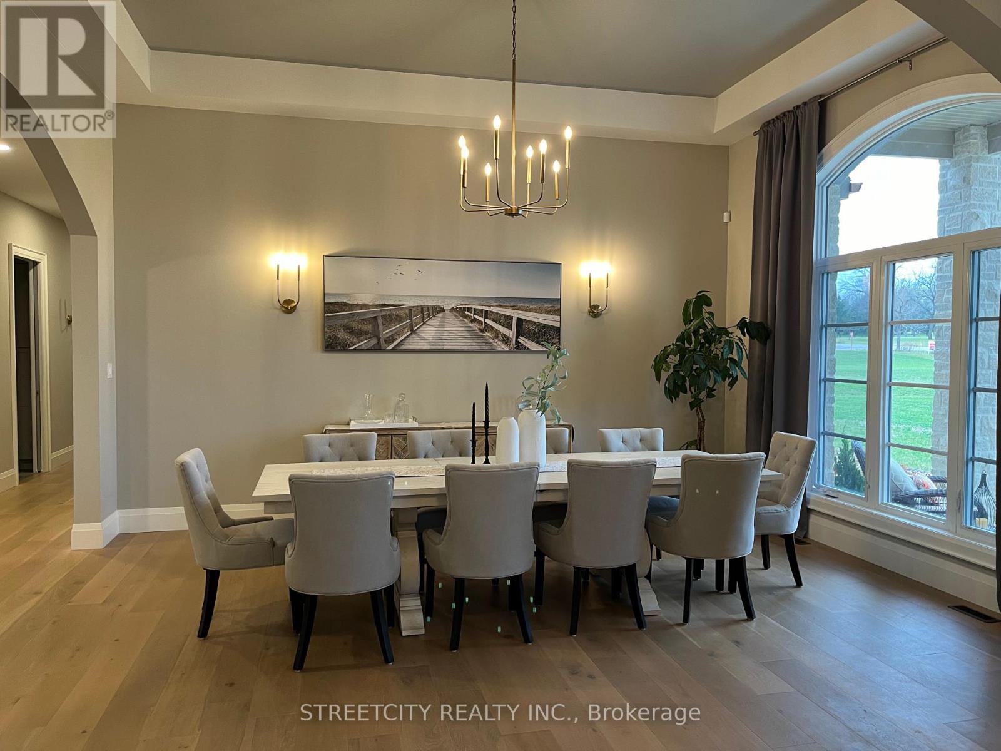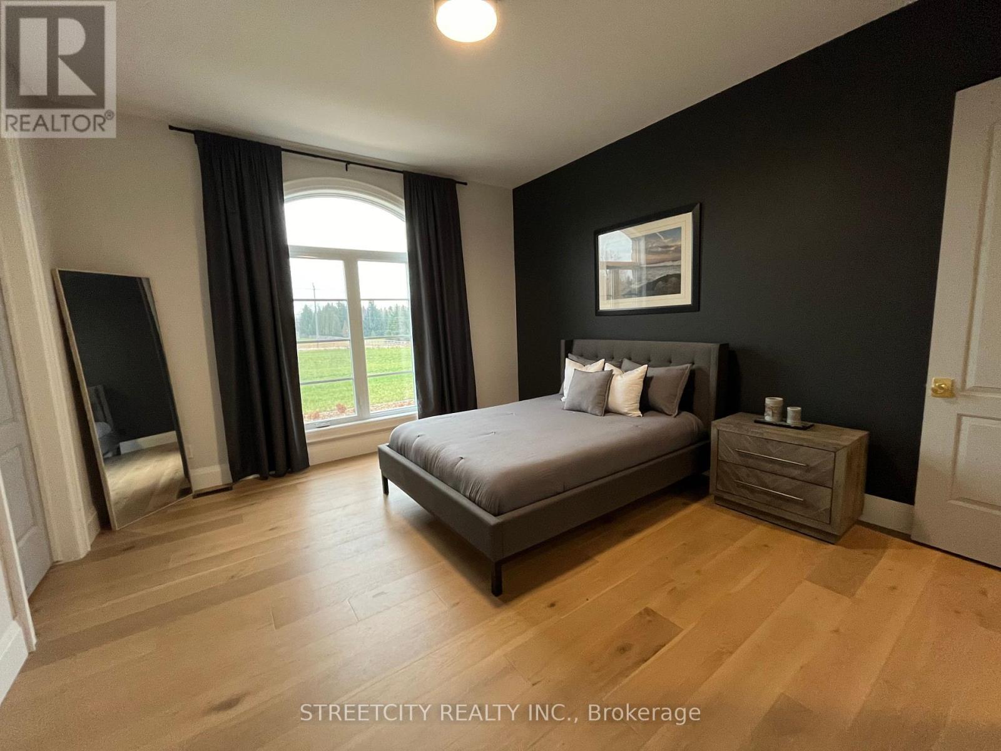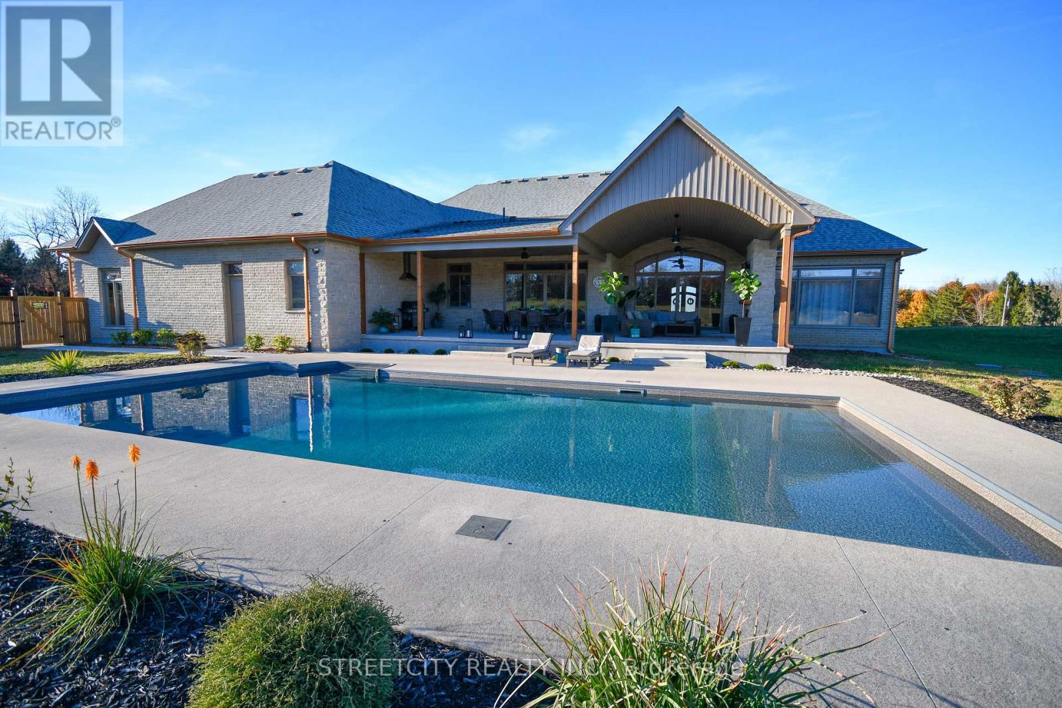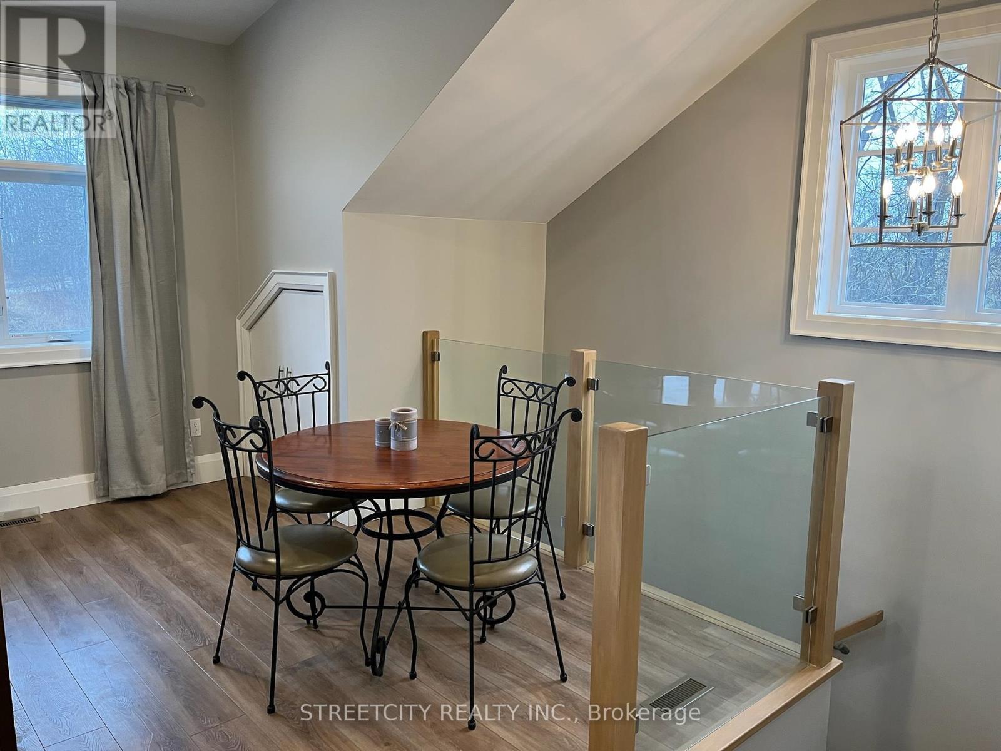20724 Denfield Road Middlesex Centre, Ontario N6H 5L2
$3,999,500
Nestled on 6.9 acres at the edge of London, this architectural masterpiece blends Old-World Charm with modern amenities. Offering privacy and open space, it's minutes from the Hyde Park Supercenter and UWO. An inviting entrance leads to an open-concept layout, featuring 10-foot ceilings and, combined with in-floor heating on both levels for unparalleled luxury. The elongated dining area is perfect for gatherings, and a cozy gas fireplace with a stone mantle adds warmth throughout. A barrel ceiling extends from the great room to the covered rear porch, blending indoor and outdoor living. The chef-inspired kitchen is anchored by a custom stone-cast range hood and 48-inch professional gas stove offering 8 burners and 2 ovens. Patio doors from the dinette leads to the back porch dining area. The pantry includes custom cabinetry, a pass-through window to the BBQ area, built-in sink, dishwasher, and full-size refrigerator for convenience. Secondary bedrooms feature custom closets and private ensuites for comfort and privacy. This home offers over 6,573 sq. ft. of finished living space. Professionally finished lower level includes a recreation room, bar area, two additional bedrooms, movie room, and full bath. This flexible space offers provisions for multi-generational living, including a kitchen, stove, and laundry. The outdoor space is ideal for entertaining, with stone gas fireplace, and covered porch overlooking the 18 x 40 in-ground pool with sun ledge. The 6-car garages provides ample space for vehicles and storage. Above the 3-car detached garage is a self-contained unit with cathedral ceilings, two bedrooms, a full kitchen, and a screened-in porch ideal for guests, extended family, or rental income. This home offers luxury, comfort, and endless possibilities for family living. (id:53282)
Property Details
| MLS® Number | X11904386 |
| Property Type | Single Family |
| Community Name | Middlesex Centre |
| CommunityFeatures | School Bus |
| Features | Irregular Lot Size, Rolling, Open Space, Flat Site, Sump Pump |
| ParkingSpaceTotal | 16 |
| PoolType | Inground Pool |
| Structure | Porch |
Building
| BathroomTotal | 6 |
| BedroomsAboveGround | 3 |
| BedroomsBelowGround | 2 |
| BedroomsTotal | 5 |
| Amenities | Fireplace(s), Separate Heating Controls, Separate Electricity Meters |
| Appliances | Water Heater - Tankless, Water Heater, Water Softener, Water Treatment |
| ArchitecturalStyle | Bungalow |
| BasementDevelopment | Finished |
| BasementType | Full (finished) |
| ConstructionStyleAttachment | Detached |
| CoolingType | Central Air Conditioning, Air Exchanger |
| ExteriorFinish | Stone, Brick |
| FireProtection | Security System, Smoke Detectors |
| FireplacePresent | Yes |
| FireplaceTotal | 2 |
| FoundationType | Concrete |
| HalfBathTotal | 1 |
| HeatingFuel | Natural Gas |
| HeatingType | Forced Air |
| StoriesTotal | 1 |
| SizeInterior | 4999.958 - 99999.6672 Sqft |
| Type | House |
| UtilityPower | Generator |
Parking
| Attached Garage |
Land
| Acreage | Yes |
| Sewer | Septic System |
| SizeDepth | 493 Ft ,1 In |
| SizeFrontage | 511 Ft ,3 In |
| SizeIrregular | 511.3 X 493.1 Ft |
| SizeTotalText | 511.3 X 493.1 Ft|5 - 9.99 Acres |
| ZoningDescription | A3 |
Rooms
| Level | Type | Length | Width | Dimensions |
|---|---|---|---|---|
| Main Level | Foyer | 10.7 m | 15.2 m | 10.7 m x 15.2 m |
| Main Level | Mud Room | 8 m | 12 m | 8 m x 12 m |
| Main Level | Pantry | 8 m | 8.6 m | 8 m x 8.6 m |
| Main Level | Great Room | 17 m | 20 m | 17 m x 20 m |
| Main Level | Kitchen | 15.4 m | 15 m | 15.4 m x 15 m |
| Main Level | Dining Room | 14 m | 17.2 m | 14 m x 17.2 m |
| Main Level | Primary Bedroom | 14.8 m | 15 m | 14.8 m x 15 m |
| Main Level | Sunroom | 14.8 m | 9.8 m | 14.8 m x 9.8 m |
| Main Level | Bathroom | 11.3 m | 12.2 m | 11.3 m x 12.2 m |
| Main Level | Laundry Room | 8 m | 6.8 m | 8 m x 6.8 m |
Utilities
| Cable | Installed |
https://www.realtor.ca/real-estate/27760930/20724-denfield-road-middlesex-centre-middlesex-centre
Interested?
Contact us for more information
Phil Ruggeri
Broker
519 York Street
London, Ontario N6B 1R4



