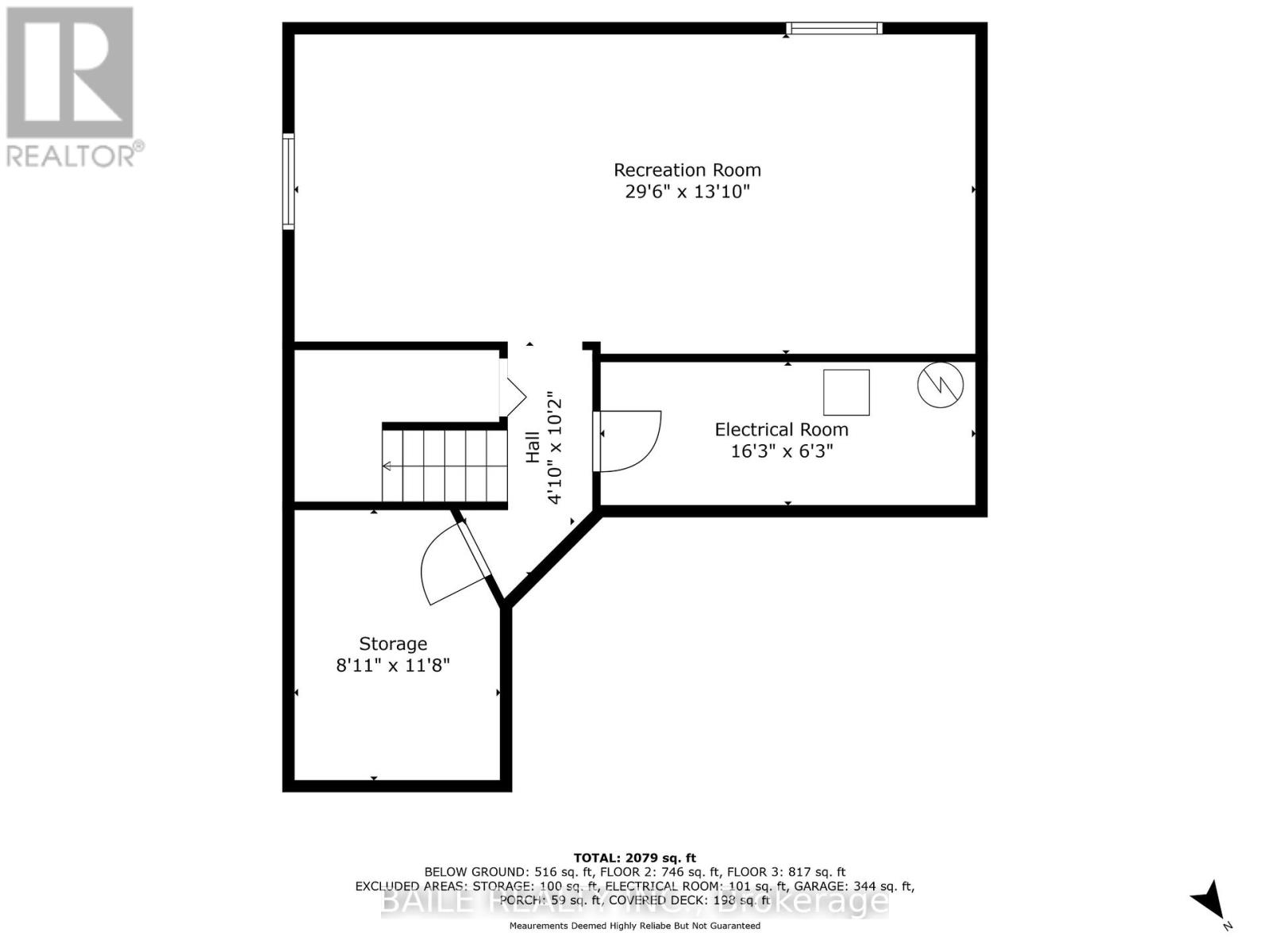3 Bedroom
3 Bathroom
1999.983 - 2499.9795 sqft
Central Air Conditioning, Ventilation System
Forced Air
$529,000
Welcome to 474 Main Street in the friendly town of Wyoming. This 3 year New home has it all and more. Bright open concept entertainers kitchen with centre island, quartz counter tops and a walk in pantry for all your storage needs. The dining area has patio doors leading to your back deck with gazebo, perfect space for BBQ's and entertaining. This open concept area is completed with a bright and charming living room. Main floor boasts a large foyer and 2 pc powder room. There is a convenient entrance from your two car garage to the Mud room/laundry room. Upstairs you'll find 3 bedrooms, a full bathroom and ensuite bathroom. The large primary bedroom has a 3 pc ensuite with step in shower, and a large walk-in closet. Lower level has a large recreation/family room ready for your enjoyment. There is also a roughed in 4th bathroom on the lower level. Its time to enjoy small town living and community...come and see for yourself! (id:53282)
Property Details
|
MLS® Number
|
X11904129 |
|
Property Type
|
Single Family |
|
Community Name
|
Plympton Wyoming |
|
Features
|
Flat Site, Hilly, Sump Pump |
|
ParkingSpaceTotal
|
6 |
Building
|
BathroomTotal
|
3 |
|
BedroomsAboveGround
|
3 |
|
BedroomsTotal
|
3 |
|
Appliances
|
Garage Door Opener Remote(s), Blinds, Dishwasher, Dryer, Garage Door Opener, Microwave, Stove, Washer |
|
BasementDevelopment
|
Partially Finished |
|
BasementType
|
Full (partially Finished) |
|
ConstructionStyleAttachment
|
Semi-detached |
|
CoolingType
|
Central Air Conditioning, Ventilation System |
|
ExteriorFinish
|
Brick |
|
FoundationType
|
Poured Concrete |
|
HalfBathTotal
|
1 |
|
HeatingFuel
|
Natural Gas |
|
HeatingType
|
Forced Air |
|
StoriesTotal
|
2 |
|
SizeInterior
|
1999.983 - 2499.9795 Sqft |
|
Type
|
House |
|
UtilityWater
|
Municipal Water |
Parking
Land
|
Acreage
|
No |
|
Sewer
|
Sanitary Sewer |
|
SizeDepth
|
174 Ft |
|
SizeFrontage
|
35 Ft |
|
SizeIrregular
|
35 X 174 Ft |
|
SizeTotalText
|
35 X 174 Ft |
|
ZoningDescription
|
R1-(h) |
Rooms
| Level |
Type |
Length |
Width |
Dimensions |
|
Second Level |
Bathroom |
2.91 m |
1.47 m |
2.91 m x 1.47 m |
|
Second Level |
Primary Bedroom |
7.31 m |
3.78 m |
7.31 m x 3.78 m |
|
Second Level |
Bathroom |
3.15 m |
1.55 m |
3.15 m x 1.55 m |
|
Second Level |
Bedroom 2 |
4.11 m |
4.06 m |
4.11 m x 4.06 m |
|
Second Level |
Bedroom 3 |
4.06 m |
3.53 m |
4.06 m x 3.53 m |
|
Lower Level |
Family Room |
8.99 m |
4.21 m |
8.99 m x 4.21 m |
|
Main Level |
Kitchen |
4.06 m |
3.07 m |
4.06 m x 3.07 m |
|
Main Level |
Dining Room |
4.06 m |
2.72 m |
4.06 m x 2.72 m |
|
Main Level |
Living Room |
4.06 m |
3.18 m |
4.06 m x 3.18 m |
|
Main Level |
Laundry Room |
4.78 m |
2.36 m |
4.78 m x 2.36 m |
|
Main Level |
Bathroom |
2.03 m |
1.06 m |
2.03 m x 1.06 m |
|
Main Level |
Foyer |
3.556 m |
2.36 m |
3.556 m x 2.36 m |
https://www.realtor.ca/real-estate/27760444/474-main-street-plympton-wyoming-plympton-wyoming-plympton-wyoming





























