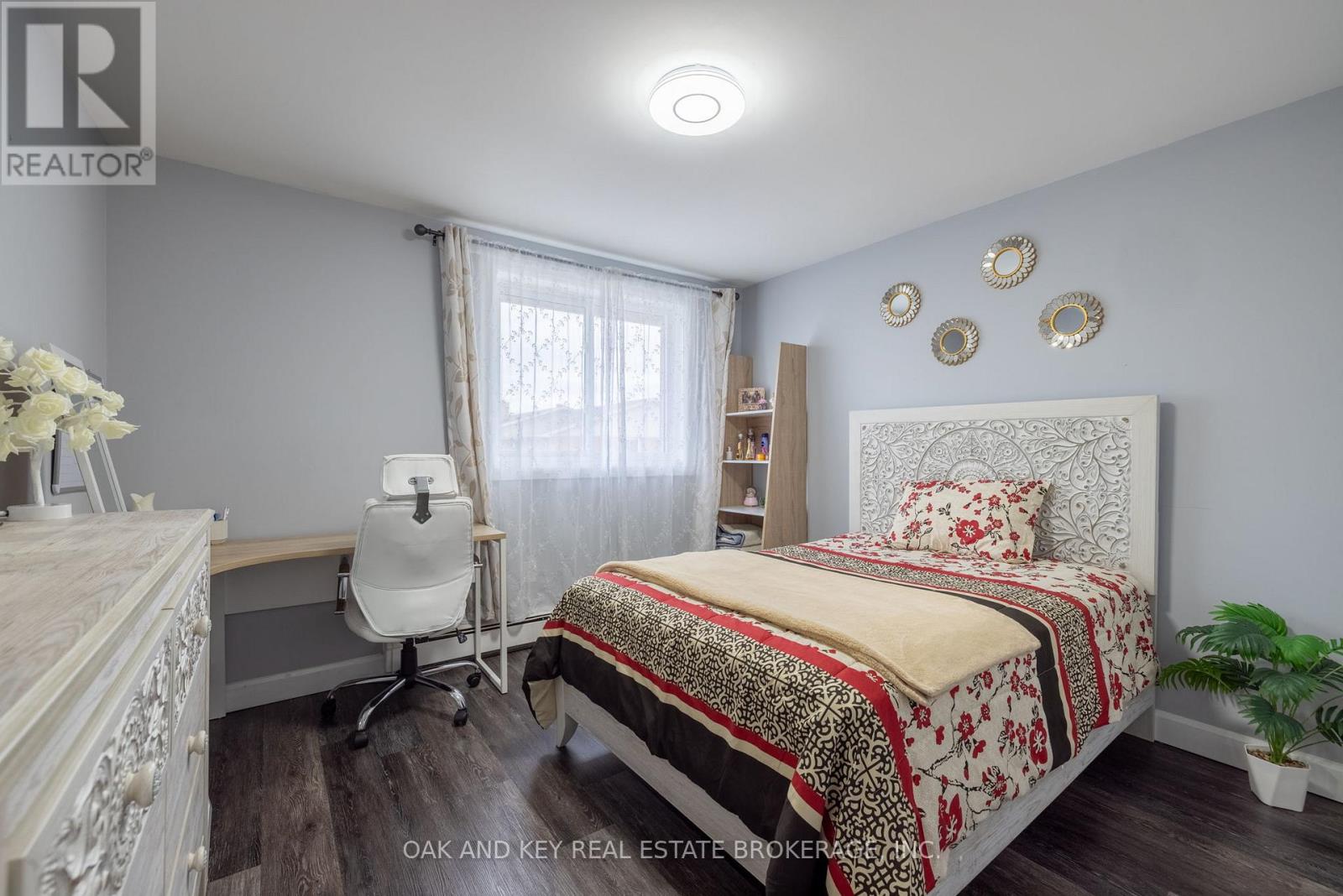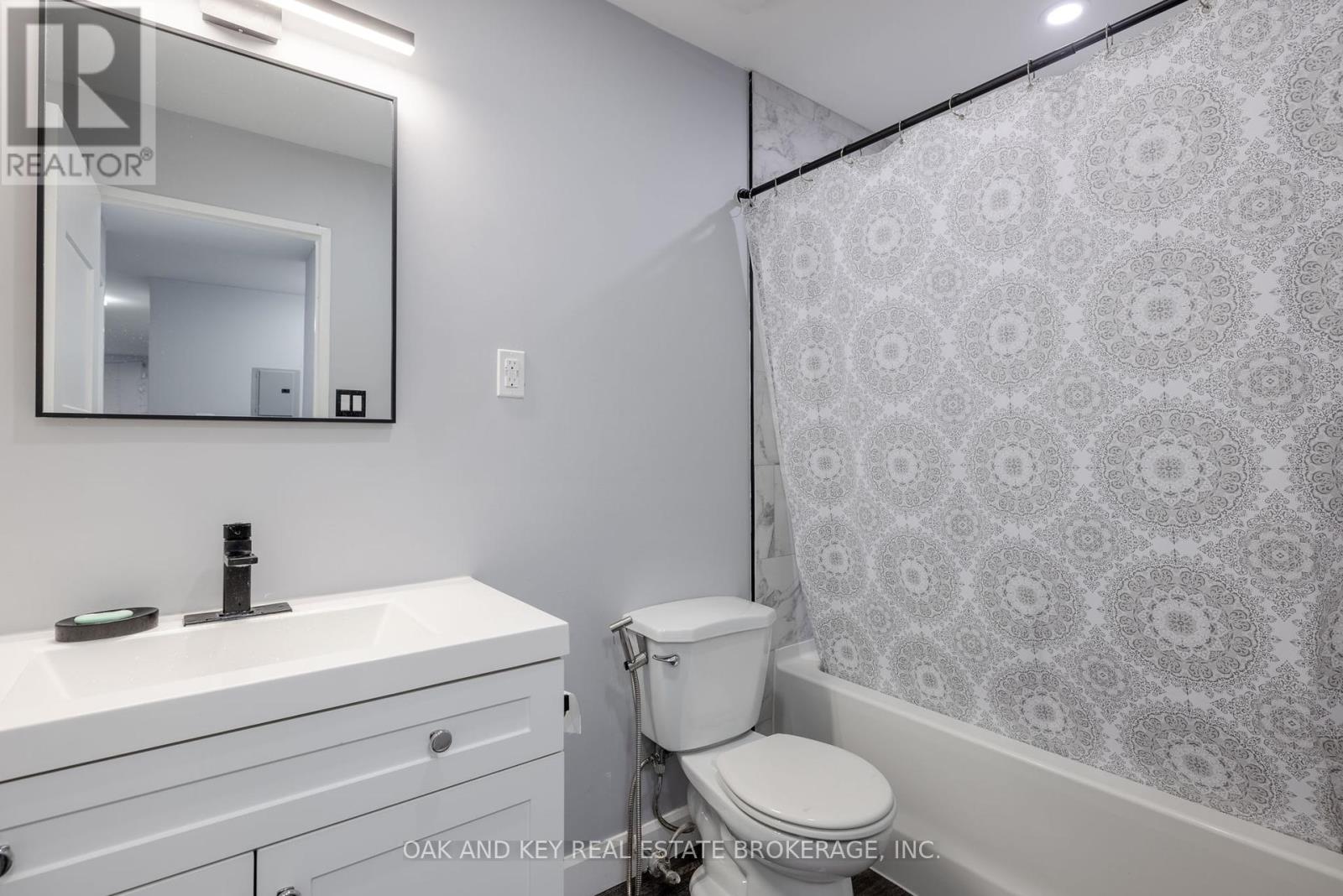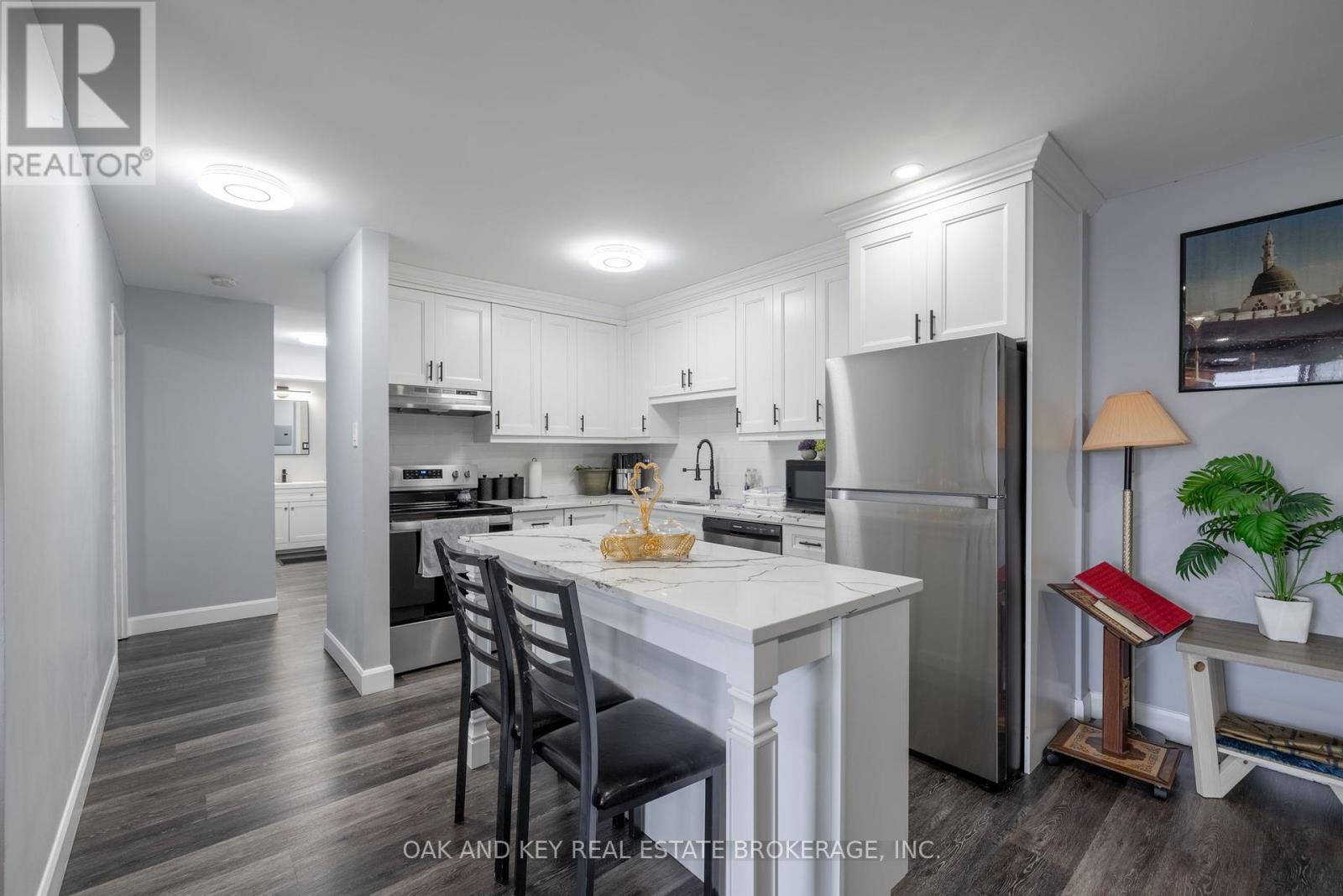301 - 1590 Ernest Avenue London, Ontario N6E 2V4
$299,900Maintenance, Insurance, Heat, Water, Common Area Maintenance, Parking
$481.44 Monthly
Maintenance, Insurance, Heat, Water, Common Area Maintenance, Parking
$481.44 MonthlyStunning condo unit in the heart of White Oaks! This beautifully renovated gem features an open-concept layout that seamlessly combines the kitchen, dining, and living areas. Highlights include sleek quartz countertops in the kitchen and bathroom, energy-efficient LED lighting throughout, and modern stainless steel appliances. Move-in ready with no updates needed, its an ideal choice for first-time home buyers or investors looking for a hassle-free opportunity. Conveniently located near schools and shopping amenities, this condo is sure to impress! (id:53282)
Property Details
| MLS® Number | X11903605 |
| Property Type | Single Family |
| Community Name | South X |
| CommunityFeatures | Pet Restrictions |
| Features | Balcony, Carpet Free, Laundry- Coin Operated |
| ParkingSpaceTotal | 1 |
Building
| BathroomTotal | 1 |
| BedroomsAboveGround | 2 |
| BedroomsTotal | 2 |
| Appliances | Dishwasher, Refrigerator, Stove |
| CoolingType | Window Air Conditioner |
| ExteriorFinish | Brick |
| HeatingType | Baseboard Heaters |
| SizeInterior | 799.9932 - 898.9921 Sqft |
| Type | Apartment |
Parking
| Shared |
Land
| Acreage | No |
Rooms
| Level | Type | Length | Width | Dimensions |
|---|---|---|---|---|
| Main Level | Living Room | 6.77 m | 3.66 m | 6.77 m x 3.66 m |
| Main Level | Kitchen | 3.38 m | 3.38 m | 3.38 m x 3.38 m |
| Main Level | Bedroom | 3.96 m | 3.3 m | 3.96 m x 3.3 m |
| Main Level | Bedroom 2 | 3.45 m | 3.1 m | 3.45 m x 3.1 m |
| Main Level | Bathroom | 1.91 m | 1.5 m | 1.91 m x 1.5 m |
https://www.realtor.ca/real-estate/27759556/301-1590-ernest-avenue-london-south-x
Interested?
Contact us for more information
Fady Faddoul
Salesperson























