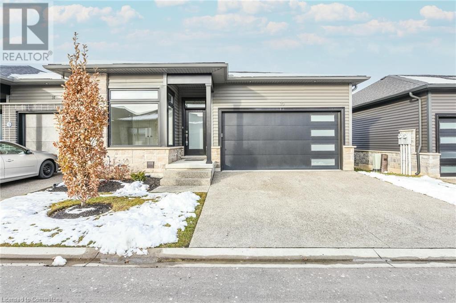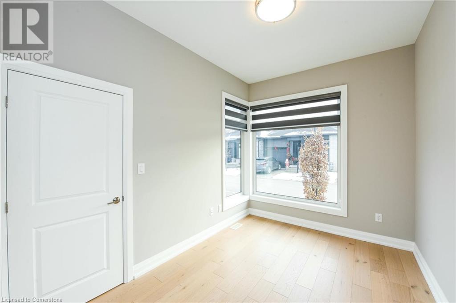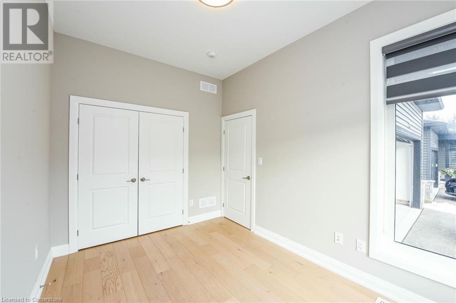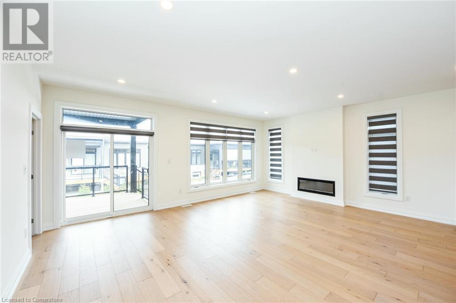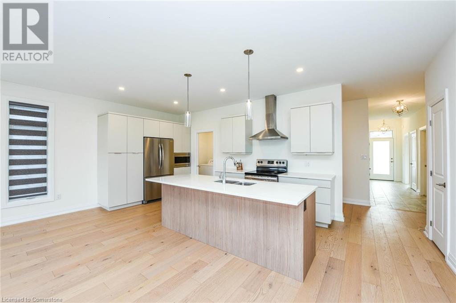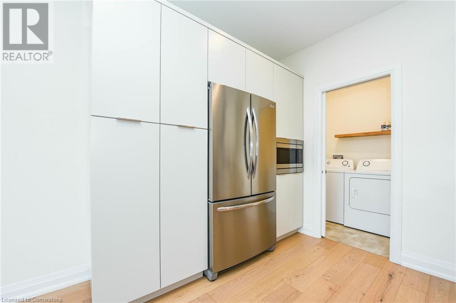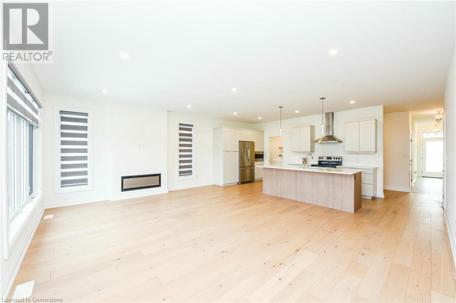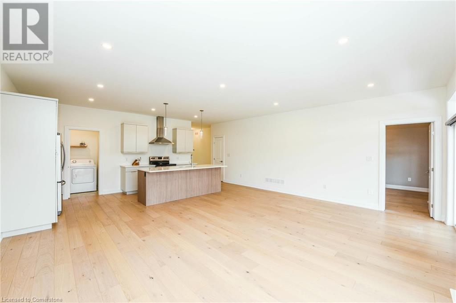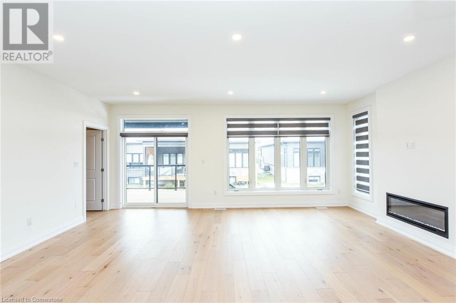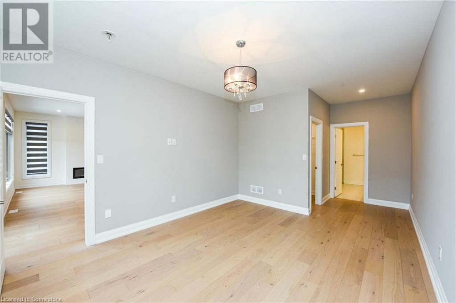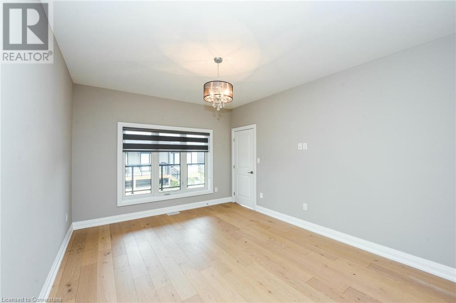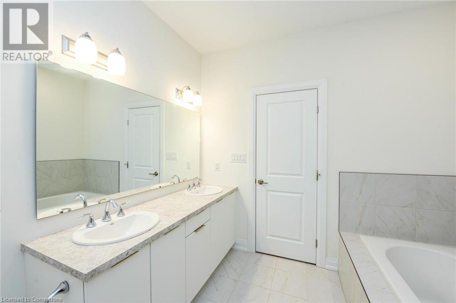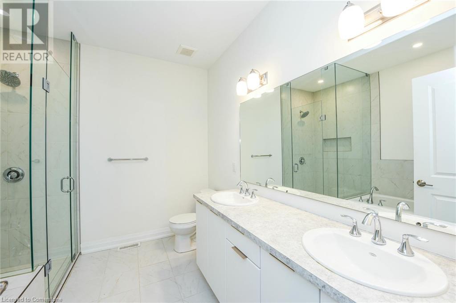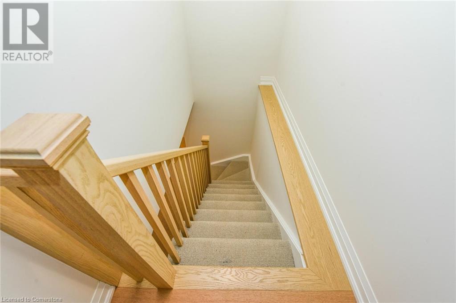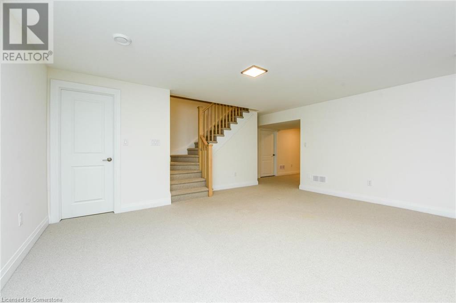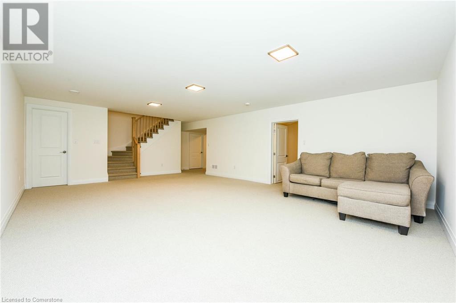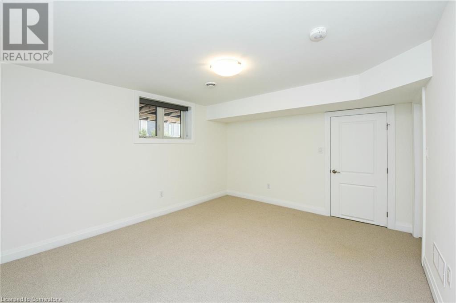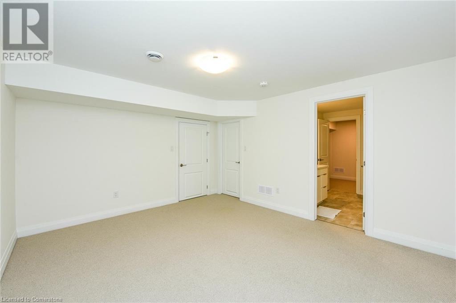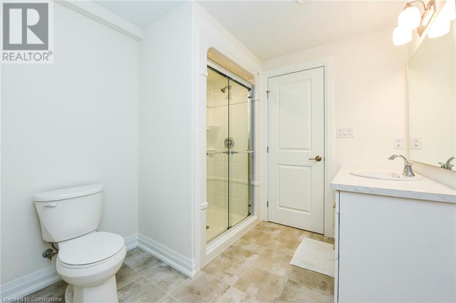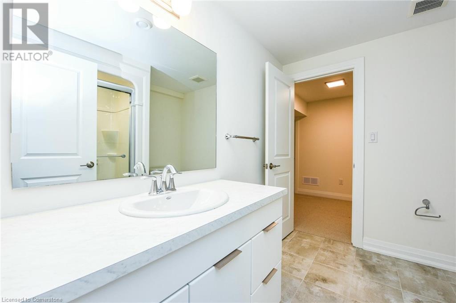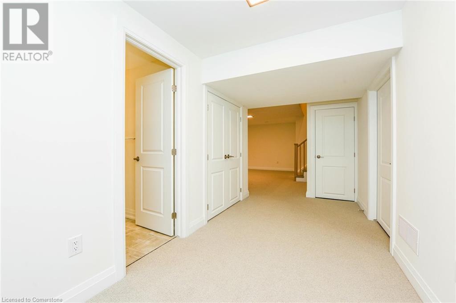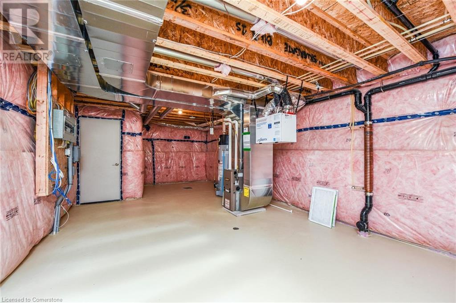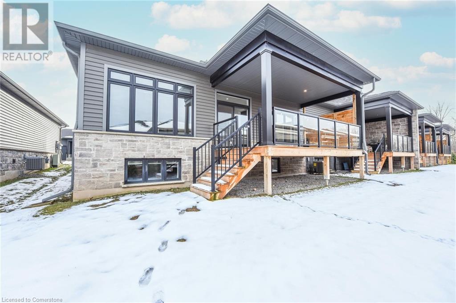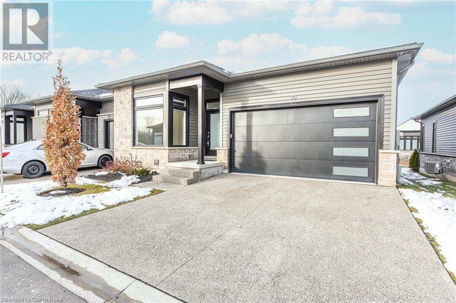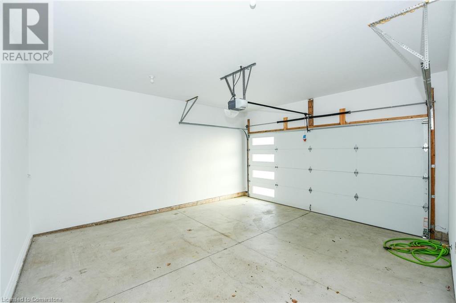9150 Willoughby Drive Unit# 30 Niagara Falls, Ontario L2G 0Z5
$799,000
Discover the perfect blend of comfort and convenience in this modern 2-bedroom plus 1 bungalow Finish Basement, nestled in the charming community of Chippawa, just moments from the iconic Niagara Falls. Featuring a sleek, modern elevation, this home offers a spacious layout with an open-concept kitchen boasting stainless steel appliances, ideal for entertaining and everyday living. The living room, complete with a cozy fireplace, adds warmth and charm to the space. The finished basement provides ample extra living space, ideal for entertaining or creating a private retreat. Step outside to a covered deck in the backyard, offering the perfect spot for outdoor entertaining or relaxation. A 2-car garage and maintenance-free driveway. Whether you're looking for a serene place to call home or a property close to world-renowned attractions, this bungalow has it all. Don’t miss this incredible opportunity! (id:53282)
Property Details
| MLS® Number | 40686930 |
| Property Type | Single Family |
| AmenitiesNearBy | Golf Nearby, Hospital, Marina, Park, Place Of Worship |
| EquipmentType | Water Heater |
| Features | Conservation/green Belt, Country Residential, Sump Pump |
| ParkingSpaceTotal | 4 |
| RentalEquipmentType | Water Heater |
Building
| BathroomTotal | 3 |
| BedroomsAboveGround | 2 |
| BedroomsBelowGround | 1 |
| BedroomsTotal | 3 |
| Appliances | Dishwasher, Dryer, Refrigerator, Stove, Washer, Microwave Built-in, Garage Door Opener |
| ArchitecturalStyle | Bungalow |
| BasementDevelopment | Partially Finished |
| BasementType | Full (partially Finished) |
| ConstructionStyleAttachment | Attached |
| CoolingType | Central Air Conditioning |
| ExteriorFinish | Aluminum Siding, Stone |
| HeatingType | Forced Air |
| StoriesTotal | 1 |
| SizeInterior | 2017 Sqft |
| Type | Row / Townhouse |
| UtilityWater | Municipal Water |
Parking
| Attached Garage |
Land
| Acreage | No |
| LandAmenities | Golf Nearby, Hospital, Marina, Park, Place Of Worship |
| Sewer | Municipal Sewage System |
| SizeDepth | 76 Ft |
| SizeFrontage | 37 Ft |
| SizeTotalText | Under 1/2 Acre |
| ZoningDescription | R4 |
Rooms
| Level | Type | Length | Width | Dimensions |
|---|---|---|---|---|
| Basement | 3pc Bathroom | Measurements not available | ||
| Basement | Exercise Room | 13'6'' x 7'1'' | ||
| Basement | Bedroom | 13'1'' x 12'0'' | ||
| Basement | Recreation Room | 18'2'' x 25'2'' | ||
| Main Level | Laundry Room | Measurements not available | ||
| Main Level | 4pc Bathroom | Measurements not available | ||
| Main Level | Full Bathroom | Measurements not available | ||
| Main Level | Bedroom | 9'4'' x 9'6'' | ||
| Main Level | Primary Bedroom | 9'0'' x 12'0'' | ||
| Main Level | Kitchen | 16'7'' x 8'6'' | ||
| Main Level | Games Room | 20'5'' x 16'0'' |
https://www.realtor.ca/real-estate/27759544/9150-willoughby-drive-unit-30-niagara-falls
Interested?
Contact us for more information
Rizwan Razzaq
Salesperson
166 Main Street West
Grimsby, Ontario L3M 1S3

