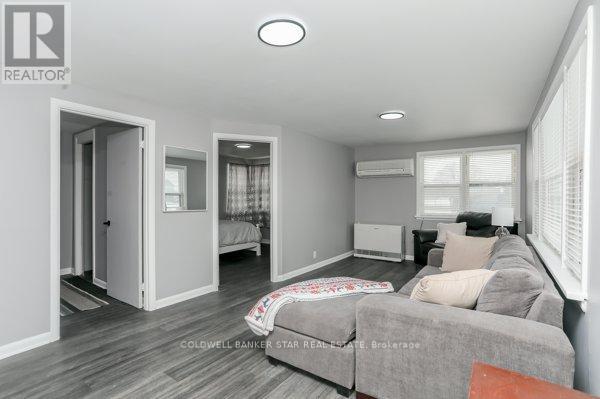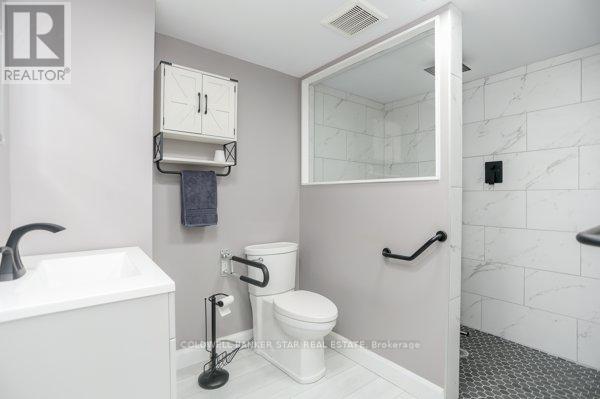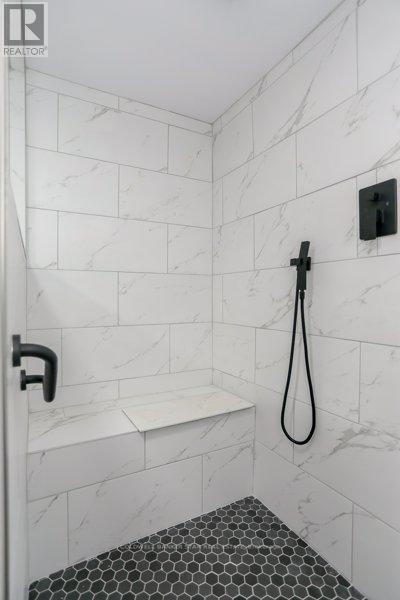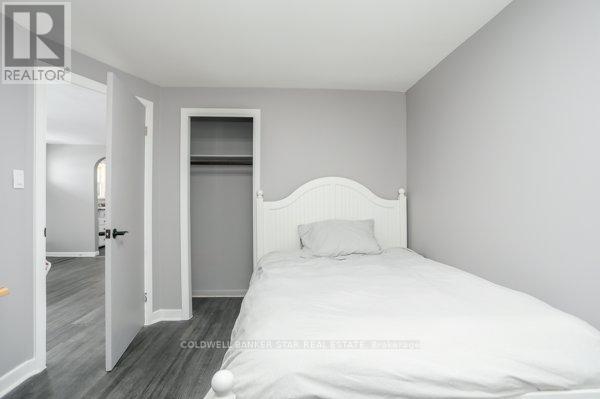37271 Talbot Line Southwold, Ontario N0L 2E0
3 Bedroom
1 Bathroom
699.9943 - 1099.9909 sqft
Bungalow
Wall Unit
Forced Air
$550,000
Country living just minutes from all the amenities. This 3 bedroom bungalow has been recently resurfaced with fresh paint, vinyl flooring, an updated bathroom, and a new furnace (2024). Roof reshingled in 2021.Situated on .53 acres and includes a 2 car garage with loft space. (id:53282)
Property Details
| MLS® Number | X11901144 |
| Property Type | Single Family |
| Community Name | Frome |
| CommunityFeatures | School Bus |
| Features | Irregular Lot Size, Flat Site |
| ParkingSpaceTotal | 10 |
Building
| BathroomTotal | 1 |
| BedroomsAboveGround | 3 |
| BedroomsTotal | 3 |
| Appliances | Water Heater, Garage Door Opener Remote(s), Dryer, Stove, Washer |
| ArchitecturalStyle | Bungalow |
| ConstructionStyleAttachment | Detached |
| CoolingType | Wall Unit |
| ExteriorFinish | Vinyl Siding |
| FoundationType | Block |
| HeatingFuel | Natural Gas |
| HeatingType | Forced Air |
| StoriesTotal | 1 |
| SizeInterior | 699.9943 - 1099.9909 Sqft |
| Type | House |
| UtilityWater | Municipal Water |
Parking
| Detached Garage |
Land
| Acreage | No |
| Sewer | Septic System |
| SizeDepth | 159 Ft ,9 In |
| SizeFrontage | 145 Ft ,4 In |
| SizeIrregular | 145.4 X 159.8 Ft ; 145.44 X 159.81 X 145.93 X 159.49 |
| SizeTotalText | 145.4 X 159.8 Ft ; 145.44 X 159.81 X 145.93 X 159.49|1/2 - 1.99 Acres |
| ZoningDescription | Os1 |
Rooms
| Level | Type | Length | Width | Dimensions |
|---|---|---|---|---|
| Main Level | Bathroom | 1.93 m | 2.9718 m | 1.93 m x 2.9718 m |
| Main Level | Bedroom | 2.8702 m | 3.2766 m | 2.8702 m x 3.2766 m |
| Main Level | Bedroom | 2.4638 m | 2.3368 m | 2.4638 m x 2.3368 m |
| Main Level | Dining Room | 1.7272 m | 2.9718 m | 1.7272 m x 2.9718 m |
| Main Level | Kitchen | 2.4384 m | 2.9718 m | 2.4384 m x 2.9718 m |
| Main Level | Laundry Room | 2.921 m | 5.6134 m | 2.921 m x 5.6134 m |
| Main Level | Living Room | 3.3782 m | 6.4516 m | 3.3782 m x 6.4516 m |
| Main Level | Bedroom | 3.2258 m | 5.6134 m | 3.2258 m x 5.6134 m |
https://www.realtor.ca/real-estate/27755034/37271-talbot-line-southwold-frome-frome
Interested?
Contact us for more information
Nicole Bartlett
Salesperson
Coldwell Banker Star Real Estate
93 Frank St.
Strathroy, Ontario N7G 2R5
93 Frank St.
Strathroy, Ontario N7G 2R5




































