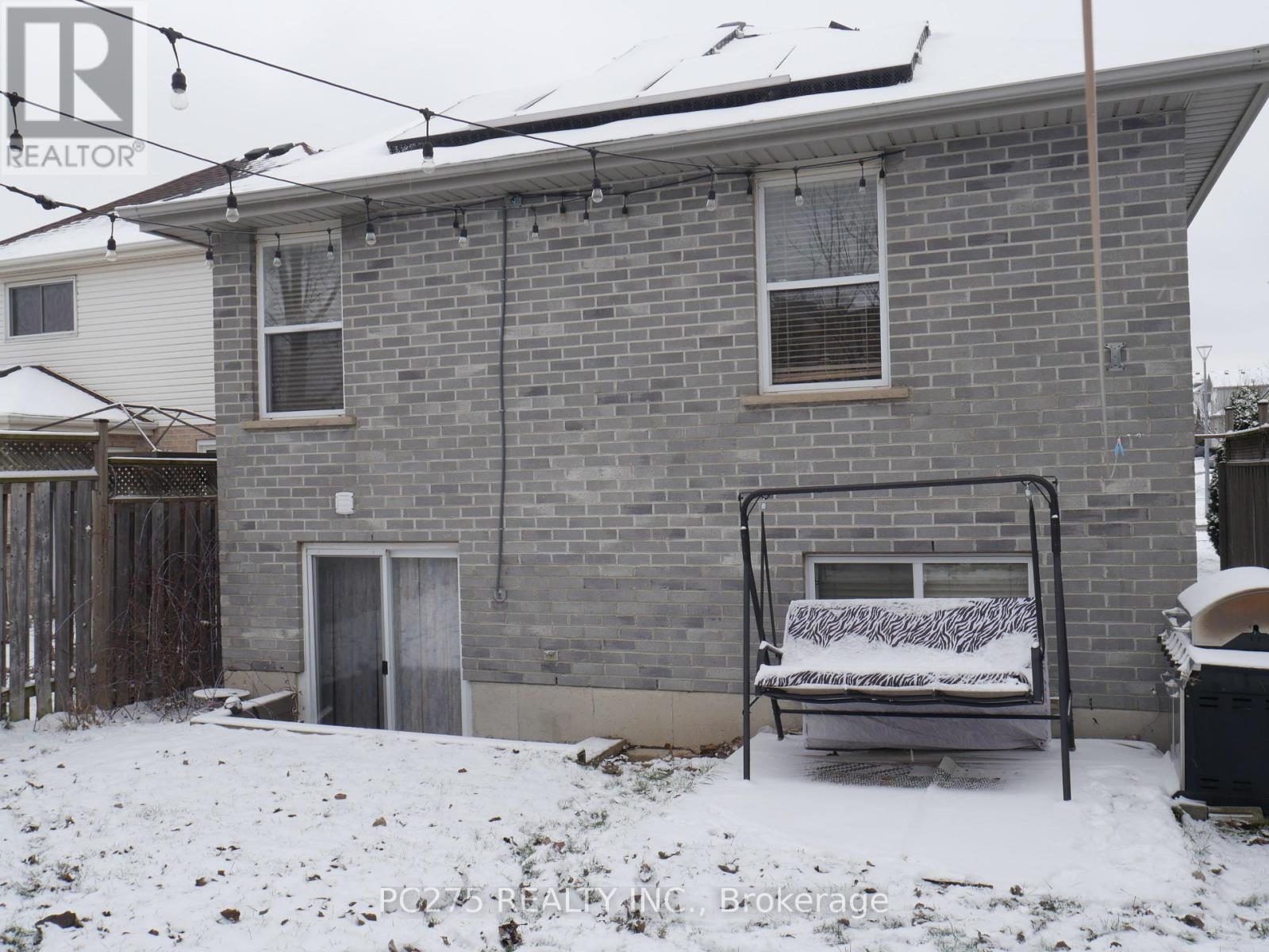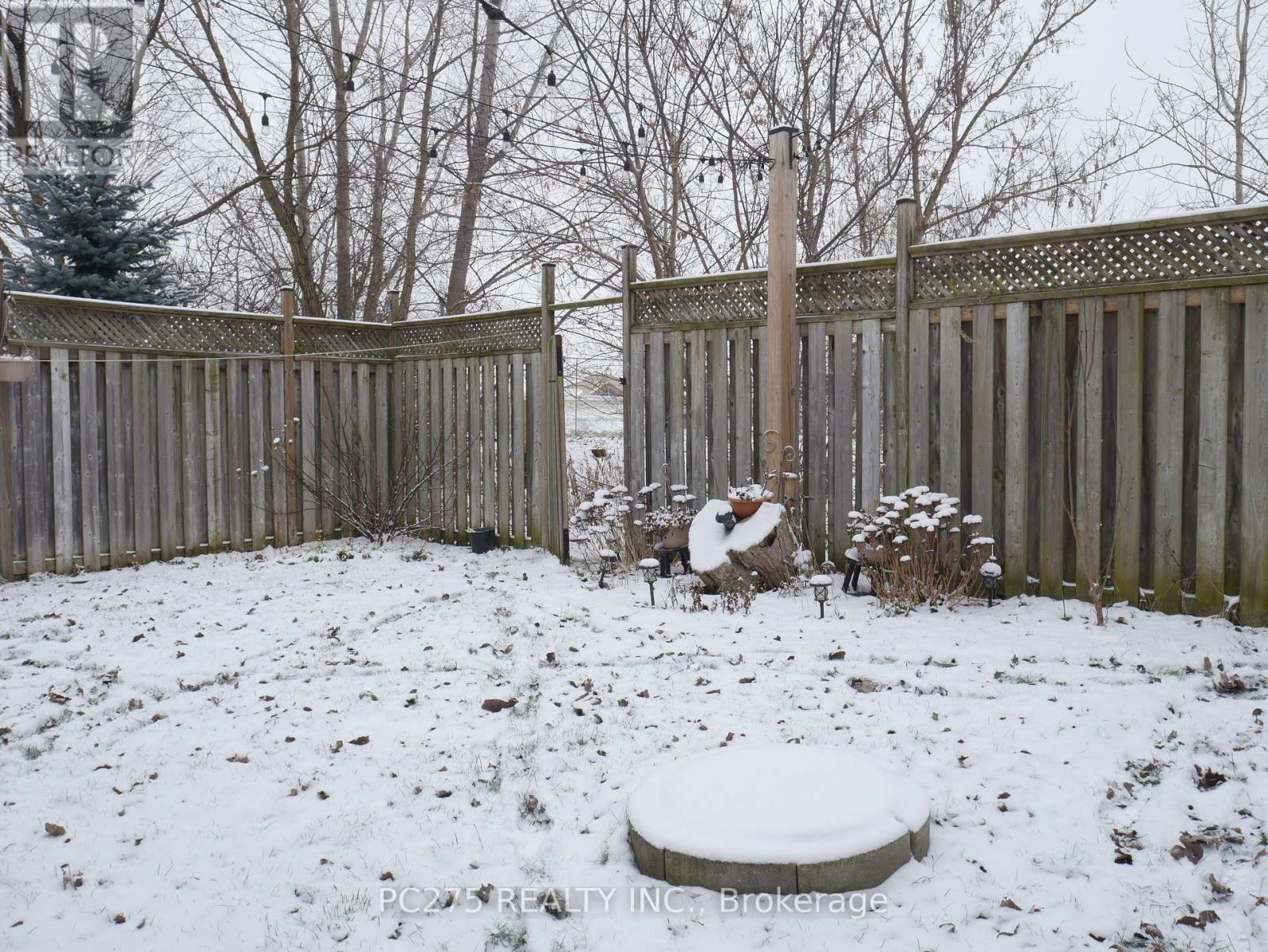547 Ontario Street Woodstock, Ontario N4V 1H2
$699,000
Splendid spacious 3 bedroom back split with a superb open concept plan living/dining/kitchen(quartz counters) that is excellent for the family and for those who like to entertain. Once dinner is finished you can retreat to the lower level with a huge family room (gas fireplace) to relax or continue to play outside with the kids by accessing through the patio doors leading to the fenced yard. Also on the lower level is a 3 piece bathroom. On the lower 4th level there is a 3rd bedroom, laundry/storage and a cold cellar. Large master bedroom upstairs has walk-in closet, cheaters ensuite access to bathroom with walk-in shower, jetted bath tub and double sinks. Double cement driveway, 1 1/2 car garage, central air. Close to Fanshawe College and hospital. Closing is flexible. (id:53282)
Open House
This property has open houses!
2:00 pm
Ends at:4:00 pm
Property Details
| MLS® Number | X11900218 |
| Property Type | Single Family |
| Neigbourhood | Sumac Ridge |
| Community Name | Woodstock - South |
| AmenitiesNearBy | Hospital |
| ParkingSpaceTotal | 3 |
Building
| BathroomTotal | 2 |
| BedroomsAboveGround | 2 |
| BedroomsBelowGround | 1 |
| BedroomsTotal | 3 |
| Amenities | Fireplace(s) |
| Appliances | Dishwasher, Dryer, Microwave, Refrigerator, Stove, Washer |
| BasementDevelopment | Finished |
| BasementType | N/a (finished) |
| ConstructionStyleAttachment | Detached |
| ConstructionStyleSplitLevel | Backsplit |
| CoolingType | Central Air Conditioning |
| ExteriorFinish | Brick |
| FireplacePresent | Yes |
| FlooringType | Laminate |
| FoundationType | Poured Concrete |
| HeatingFuel | Natural Gas |
| HeatingType | Forced Air |
| Type | House |
| UtilityWater | Municipal Water |
Parking
| Attached Garage |
Land
| Acreage | No |
| LandAmenities | Hospital |
| Sewer | Sanitary Sewer |
| SizeDepth | 110 Ft ,3 In |
| SizeFrontage | 33 Ft |
| SizeIrregular | 33.07 X 110.27 Ft |
| SizeTotalText | 33.07 X 110.27 Ft|under 1/2 Acre |
| ZoningDescription | R-1 |
Rooms
| Level | Type | Length | Width | Dimensions |
|---|---|---|---|---|
| Second Level | Primary Bedroom | 5.4864 m | 3.7084 m | 5.4864 m x 3.7084 m |
| Second Level | Bedroom 2 | 2.5908 m | 2.8702 m | 2.5908 m x 2.8702 m |
| Third Level | Family Room | 6.0452 m | 4.064 m | 6.0452 m x 4.064 m |
| Basement | Bedroom 3 | 4.5212 m | 3.9116 m | 4.5212 m x 3.9116 m |
| Main Level | Living Room | 2.8194 m | 5.6896 m | 2.8194 m x 5.6896 m |
| Main Level | Kitchen | 2.6416 m | 3.7846 m | 2.6416 m x 3.7846 m |
| Main Level | Dining Room | 2.3368 m | 3.048 m | 2.3368 m x 3.048 m |
Interested?
Contact us for more information
Georgina Turchet
Salesperson
500-120 Eglinton Avenue East
Toronto, Ontario M4P 1E2






























