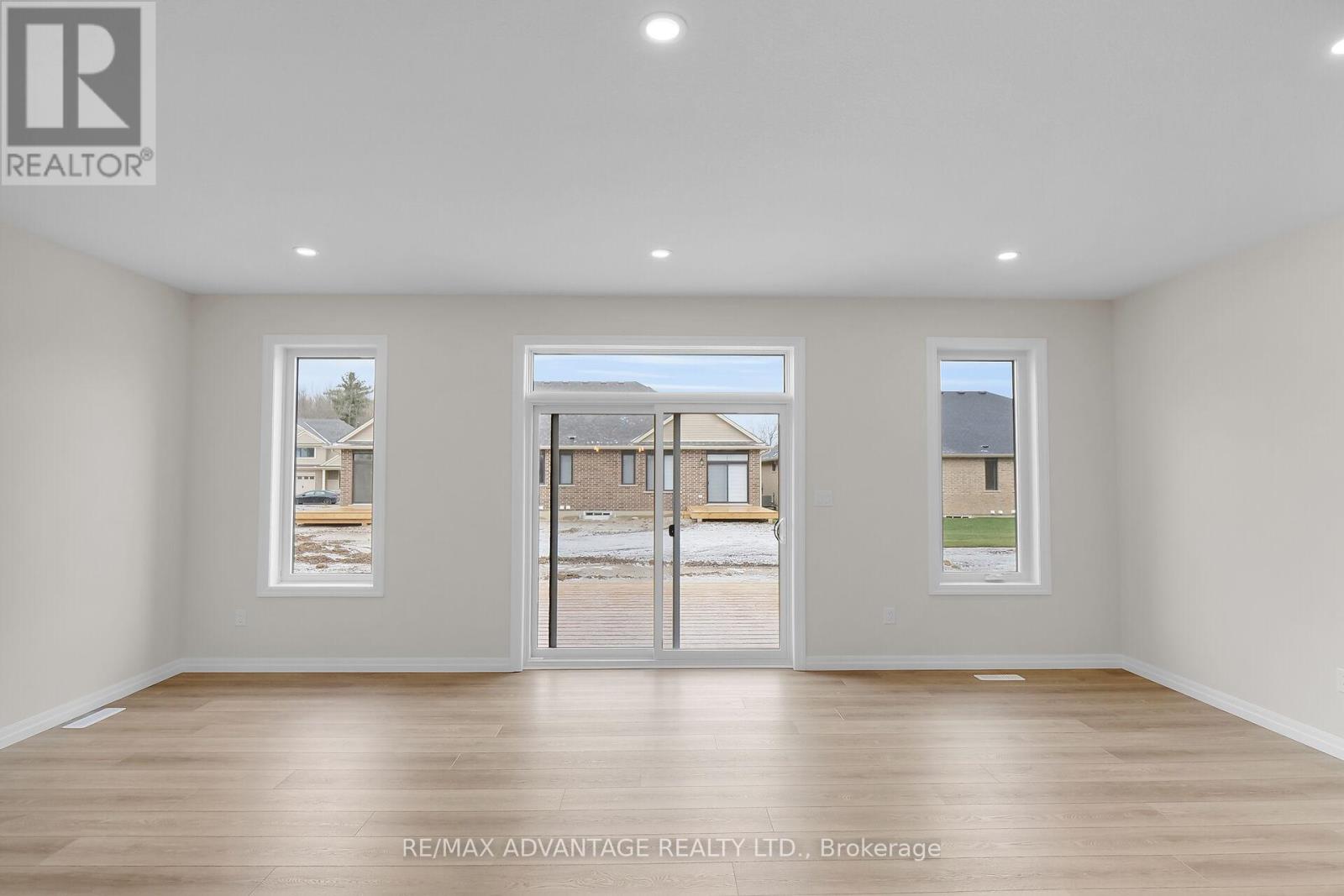107 Cortland Terrace St. Thomas, Ontario N5R 0P8
$2,600 Monthly
Welcome to 107 Cortland Terrace in St. Thomas! Be the first to call this beautiful Hay Hoe Home yours. Featuring the builder's signature 9' ceilings, the home offers a bright and airy atmosphere throughout. The open-concept main floor is perfect for cooking, entertaining, and enjoying everyday living. The spacious primary bedroom includes a luxurious ensuite and a generous walk-in closet. Two additional well-sized bedrooms provide plenty of room for family or guests. The conveniently located second-floor laundry adds to the home's functional design. With ample storage space in the basement and additional room in the garage, there's plenty of room for all your needs. You'll love every moment spent in this exceptional home! (id:53282)
Property Details
| MLS® Number | X11899273 |
| Property Type | Single Family |
| Community Name | SE |
| AmenitiesNearBy | Beach, Hospital, Place Of Worship |
| Features | In Suite Laundry |
| ParkingSpaceTotal | 2 |
| Structure | Deck |
Building
| BathroomTotal | 3 |
| BedroomsAboveGround | 3 |
| BedroomsTotal | 3 |
| Appliances | Water Heater - Tankless, Dishwasher, Dryer, Microwave, Refrigerator, Stove, Washer |
| BasementDevelopment | Unfinished |
| BasementType | Full (unfinished) |
| ConstructionStyleAttachment | Attached |
| CoolingType | Central Air Conditioning |
| ExteriorFinish | Brick, Vinyl Siding |
| FireProtection | Smoke Detectors |
| FoundationType | Concrete |
| HalfBathTotal | 1 |
| HeatingFuel | Natural Gas |
| HeatingType | Forced Air |
| StoriesTotal | 2 |
| SizeInterior | 1499.9875 - 1999.983 Sqft |
| Type | Row / Townhouse |
| UtilityWater | Municipal Water |
Parking
| Garage |
Land
| Acreage | No |
| LandAmenities | Beach, Hospital, Place Of Worship |
| Sewer | Sanitary Sewer |
Rooms
| Level | Type | Length | Width | Dimensions |
|---|---|---|---|---|
| Second Level | Bedroom | 4.27 m | 4.8 m | 4.27 m x 4.8 m |
| Second Level | Bedroom 2 | 2.96 m | 4.01 m | 2.96 m x 4.01 m |
| Second Level | Bedroom 3 | 2.96 m | 4.01 m | 2.96 m x 4.01 m |
| Second Level | Laundry Room | 1.67 m | 2.11 m | 1.67 m x 2.11 m |
| Main Level | Dining Room | 2.86 m | 3.22 m | 2.86 m x 3.22 m |
| Main Level | Living Room | 3.07 m | 3.76 m | 3.07 m x 3.76 m |
| Main Level | Kitchen | 3.21 m | 3.22 m | 3.21 m x 3.22 m |
Utilities
| Sewer | Installed |
https://www.realtor.ca/real-estate/27751066/107-cortland-terrace-st-thomas-se
Interested?
Contact us for more information
Karen Ashford
Salesperson
151 Pine Valley Blvd.
London, Ontario N6K 3T6

























