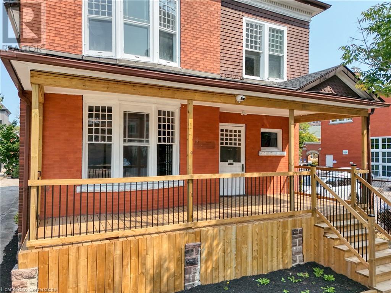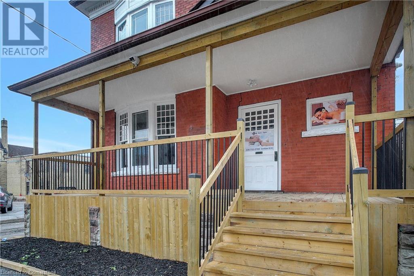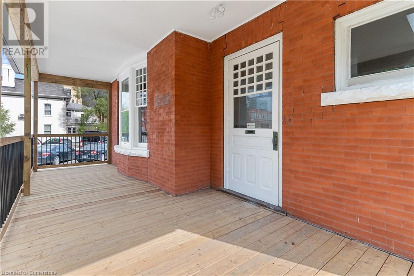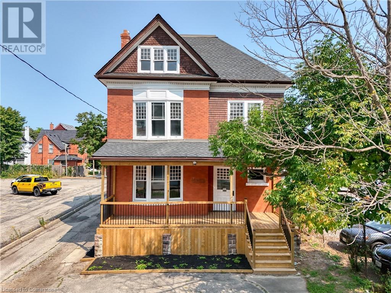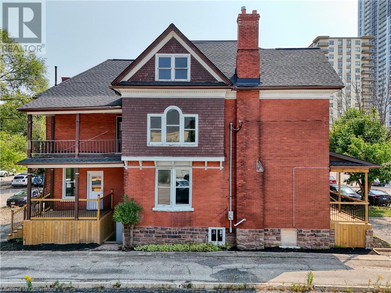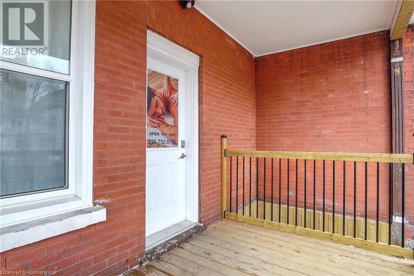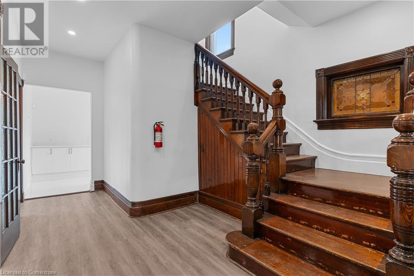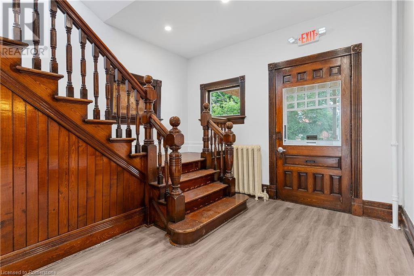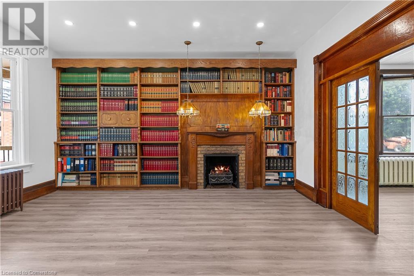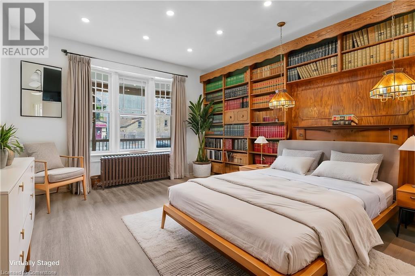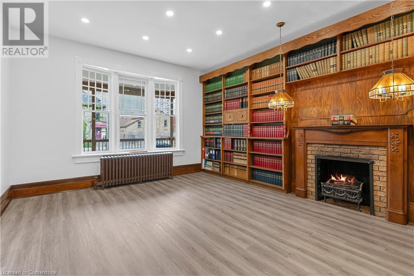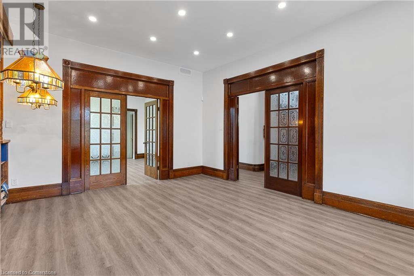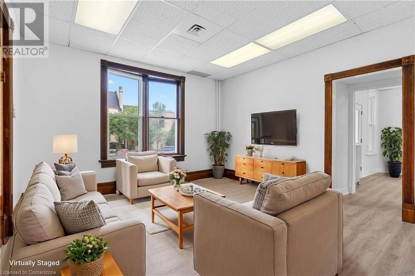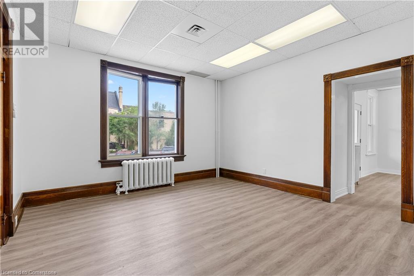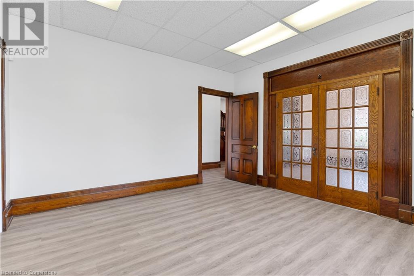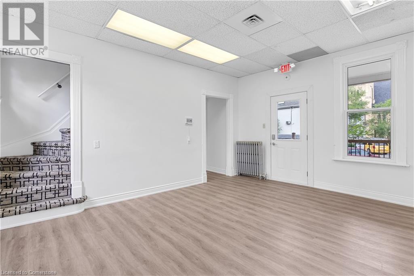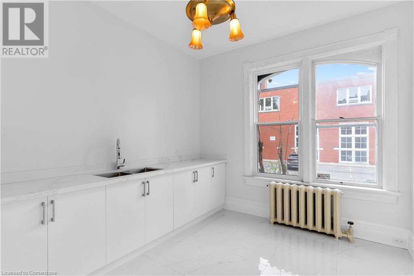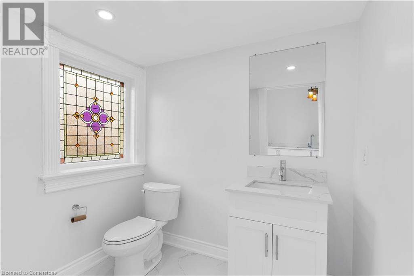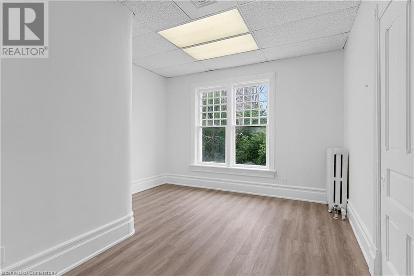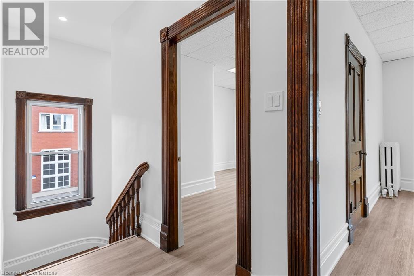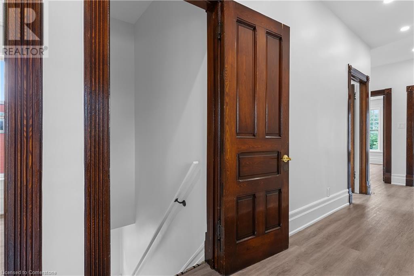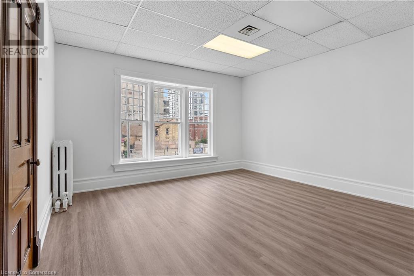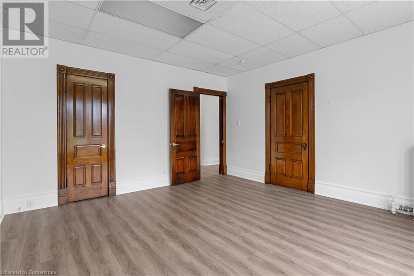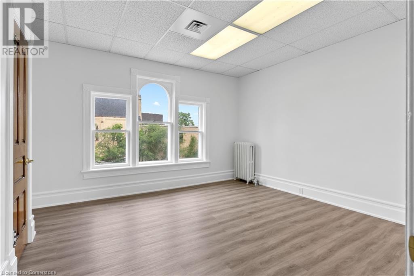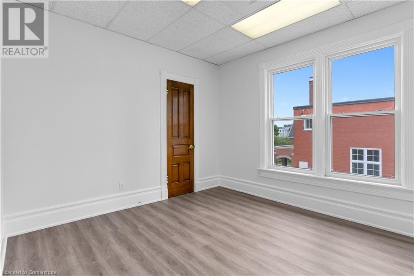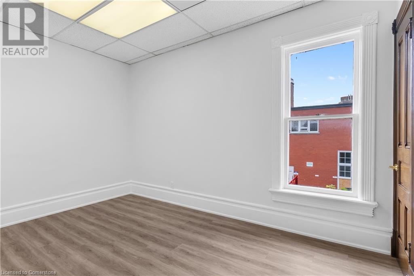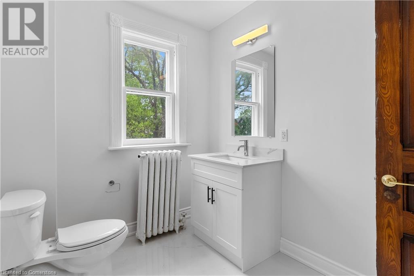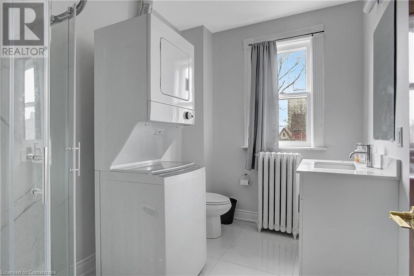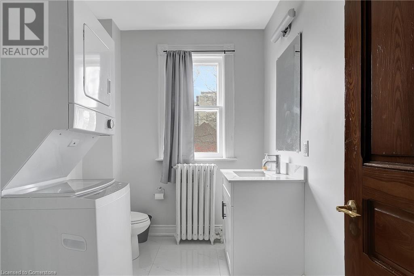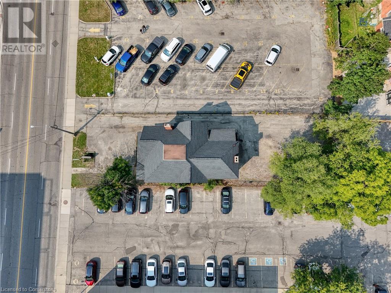18 Weber Street W Kitchener, Ontario N2H 3Z2
$5,200 MonthlyOther, See Remarks
Beautiful standalone home with commercial-residential zoning (CR-3) on a large lot with ample parking in the heart of downtown. Only minutes from LRT stops, the GO station, Google and so many more amenities. The entire property is available for rent as offered or as 2 units. Previously used as a law office, CR-3 Zoning means there are extensive possibilities for this property, including a day care, a health clinic/health office, Medical Laboratory, law office, psychiatry/counselling, a financial establishment plus so many more options! This building has maintained much of its historic charm, with ornate original doors, wood accents, and architectural detailing you simply don't see anymore. The property is vacant, ready for you to move right in. Don't miss out on this incredible opportunity to lease a piece of history in one of Kitchener's most desirable locations! Sq.ft. includes additional unfinished basement and attic storage space. (id:53282)
Property Details
| MLS® Number | 40686012 |
| Property Type | Single Family |
| AmenitiesNearBy | Hospital, Public Transit |
| CommunityFeatures | High Traffic Area |
| Features | Visual Exposure |
| ParkingSpaceTotal | 6 |
Building
| BathroomTotal | 2 |
| BedroomsAboveGround | 6 |
| BedroomsTotal | 6 |
| Appliances | Dryer, Refrigerator, Stove, Washer |
| ArchitecturalStyle | 2 Level |
| BasementDevelopment | Unfinished |
| BasementType | Partial (unfinished) |
| ConstructionStyleAttachment | Detached |
| CoolingType | Central Air Conditioning |
| ExteriorFinish | Brick, Other |
| HalfBathTotal | 1 |
| HeatingType | Radiant Heat, Hot Water Radiator Heat |
| StoriesTotal | 2 |
| SizeInterior | 2346 Sqft |
| Type | House |
| UtilityWater | Municipal Water |
Land
| Acreage | No |
| LandAmenities | Hospital, Public Transit |
| Sewer | Municipal Sewage System |
| SizeDepth | 167 Ft |
| SizeFrontage | 42 Ft |
| SizeTotalText | Under 1/2 Acre |
| ZoningDescription | Cr-3 |
Rooms
| Level | Type | Length | Width | Dimensions |
|---|---|---|---|---|
| Second Level | 3pc Bathroom | Measurements not available | ||
| Second Level | Bedroom | 14'7'' x 12'11'' | ||
| Second Level | Other | 12'4'' x 9'0'' | ||
| Second Level | Bedroom | 12'2'' x 12'2'' | ||
| Second Level | Bedroom | 12'2'' x 12'11'' | ||
| Second Level | Bedroom | 14'2'' x 14'2'' | ||
| Main Level | 2pc Bathroom | Measurements not available | ||
| Main Level | Bedroom | 14'3'' x 16'10'' | ||
| Main Level | Kitchen | 12'2'' x 16'5'' | ||
| Main Level | Living Room | 14'3'' x 13'11'' | ||
| Main Level | Primary Bedroom | 16'2'' x 13'3'' | ||
| Main Level | Foyer | 8'6'' x 18'8'' |
https://www.realtor.ca/real-estate/27749052/18-weber-street-w-kitchener
Interested?
Contact us for more information
Dustin Forrester
Salesperson
4-471 Hespeler Rd Unit 4 (Upper)
Cambridge, Ontario N1R 6J2

