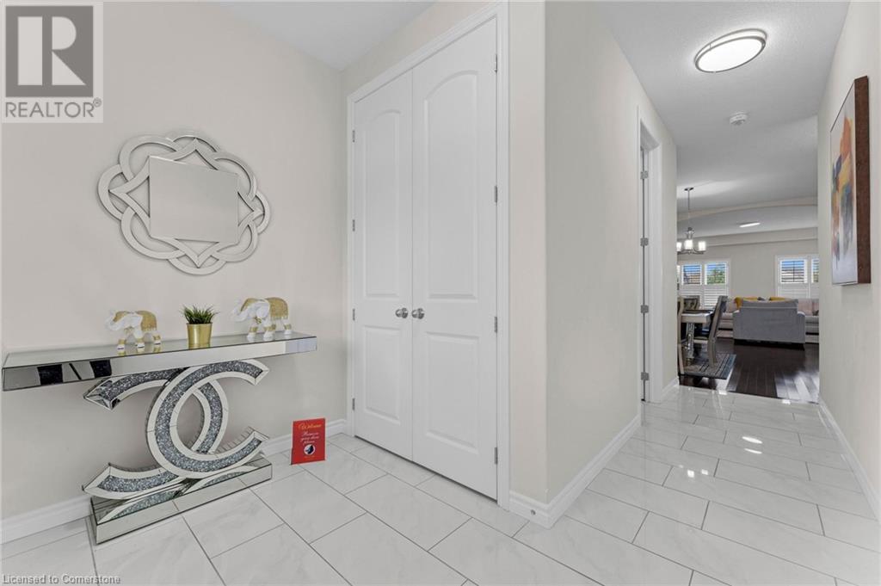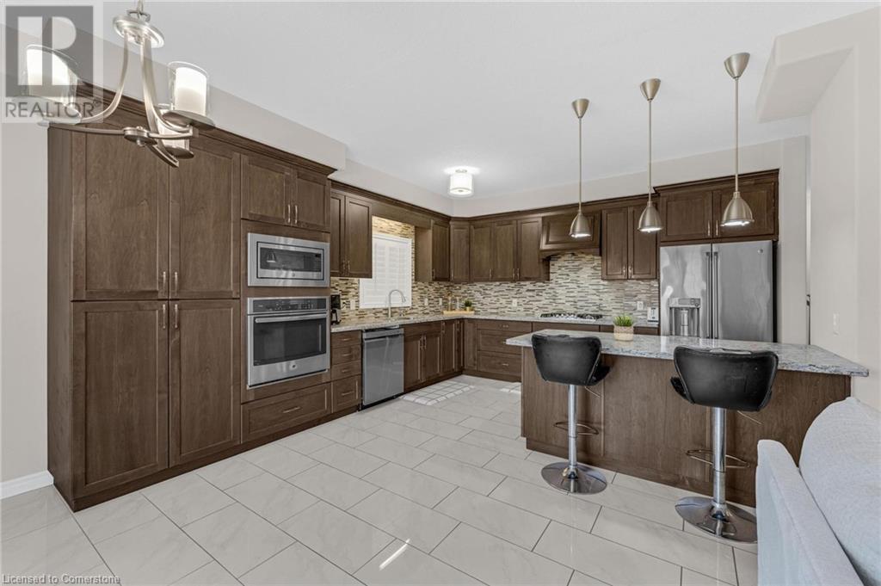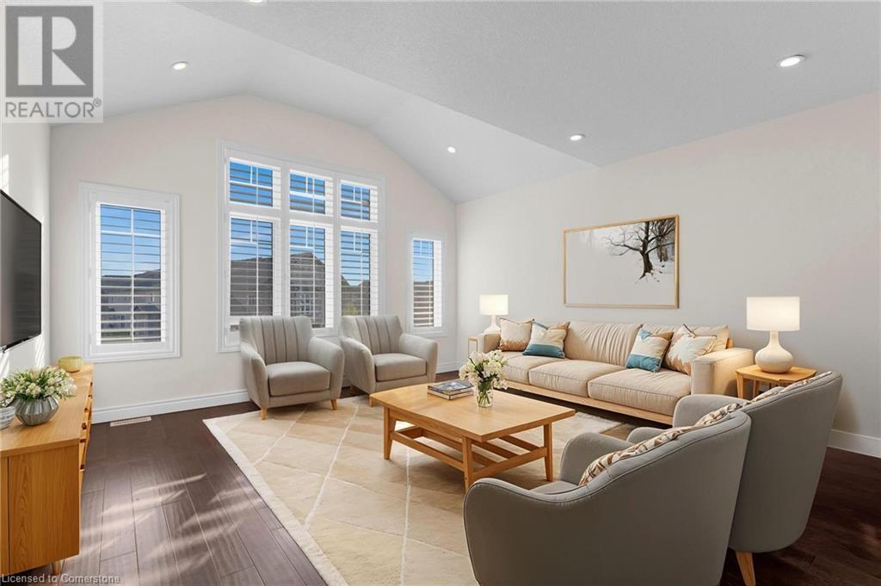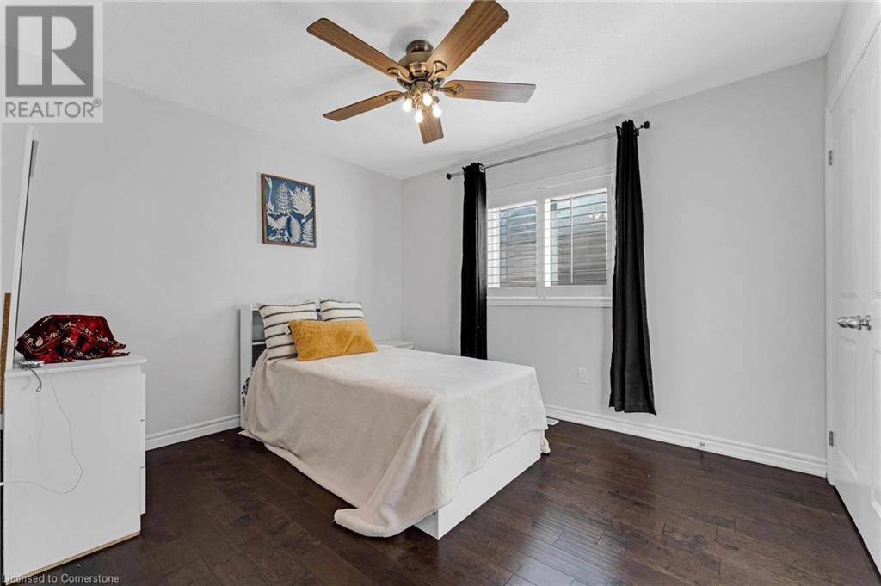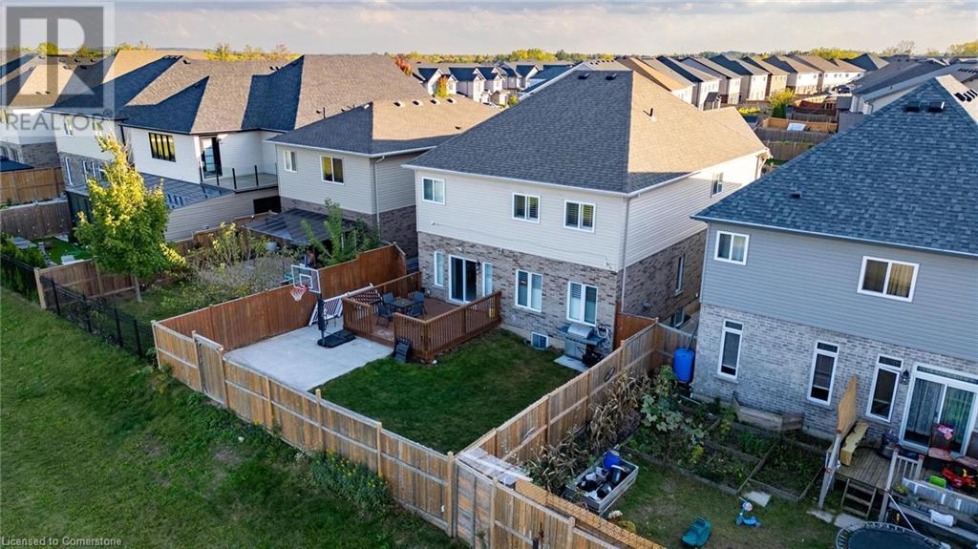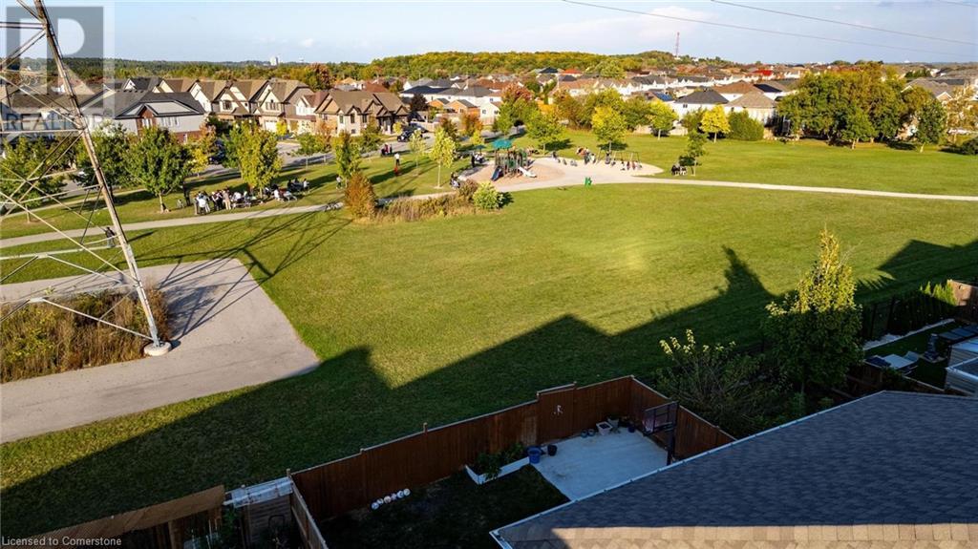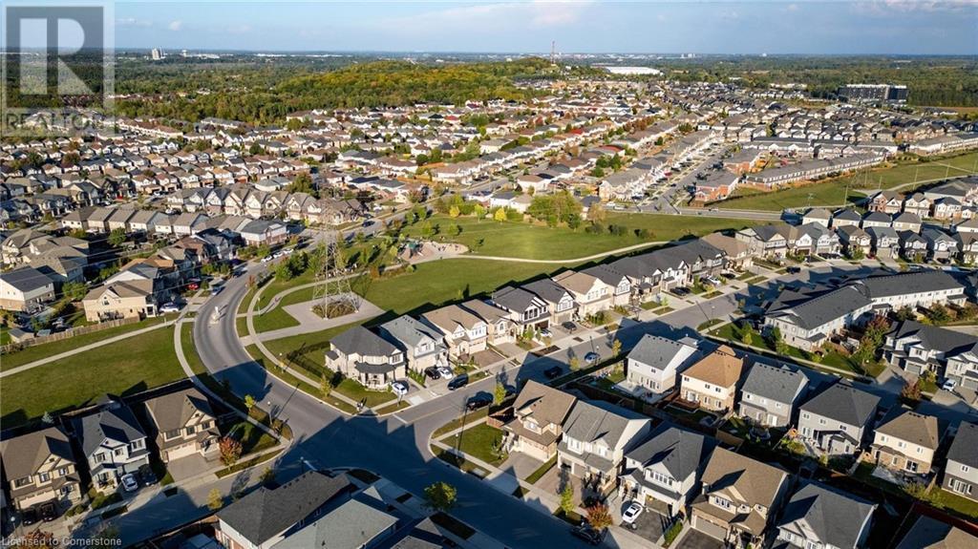11 Netherwood Road Kitchener, Ontario N2P 0B7
$1,199,900
Welcome to 11 Netherwood Road, Kitchener. This exceptional property offers everything you could want in a dream home. With a legal basement apartment, elegant upgrades, and a prime location in a family-friendly neighborhood, this home is a rare find for families or investors. The triple-wide aggregated concrete driveway welcomes you to this meticulously maintained home. Inside, the main floor boasts a formal living & dining rooms feature custom cabinetry surrounding a cozy gas fireplace, perfect for creating warm and inviting spaces for gatherings. A designated breakfast area complements the sleek kitchen, which is equipped with high-end SS built-in Appliances, maple cabinetry & granite countertops. The addition of a center island & stylish backsplash adds elegance to this culinary haven. Laundry completes the main level. The upper level offers 4 generously sized bedrooms. A 2nd family room on this floor provides extra space for relaxation or entertainment. The master suite is a true retreat, featuring a spa-like ensuite with a luxurious Jacuzzi tub, granite countertops & upgraded finishes throughout. The legal basement apartment is an incredible asset, offering a separate living area complete with 2 bedrooms, a living & dining space, a full bathroom & its own entrance. This setup is perfect for in-laws, extended family, or as a rental income opportunity. The backyard is an entertainer’s dream, backing onto a park for privacy & serene views. It’s fully fenced & features a large wood deck & concrete patio, providing space for summer gatherings & outdoor fun. Additional features include 9’ ceilings on the main floor with 8’ upgraded doors, rounded corners, upgraded 12”x24” tiles, California shutters throughout. The home is entirely carpet-free, showcasing high-quality finishes like maple hardwood flooring. Proximity to parks, schools, shopping & transit further enhances the appeal. Located just minutes from Hwy 401 & Conestoga College. Book your private showing today. (id:53282)
Property Details
| MLS® Number | 40683544 |
| Property Type | Single Family |
| AmenitiesNearBy | Park, Playground, Public Transit, Schools, Shopping |
| CommunityFeatures | Quiet Area |
| ParkingSpaceTotal | 5 |
Building
| BathroomTotal | 4 |
| BedroomsAboveGround | 4 |
| BedroomsBelowGround | 2 |
| BedroomsTotal | 6 |
| Appliances | Central Vacuum, Dishwasher, Freezer, Microwave, Oven - Built-in, Refrigerator, Water Softener, Washer, Range - Gas, Microwave Built-in, Gas Stove(s), Hood Fan, Window Coverings, Garage Door Opener |
| ArchitecturalStyle | 2 Level |
| BasementDevelopment | Finished |
| BasementType | Full (finished) |
| ConstructedDate | 2016 |
| ConstructionStyleAttachment | Detached |
| CoolingType | Central Air Conditioning |
| ExteriorFinish | Brick, Stone, Vinyl Siding |
| FireProtection | Smoke Detectors, Security System |
| FireplacePresent | Yes |
| FireplaceTotal | 1 |
| FoundationType | Poured Concrete |
| HalfBathTotal | 1 |
| HeatingFuel | Natural Gas |
| HeatingType | Forced Air |
| StoriesTotal | 2 |
| SizeInterior | 3263 Sqft |
| Type | House |
| UtilityWater | Municipal Water |
Parking
| Attached Garage |
Land
| AccessType | Highway Access, Highway Nearby |
| Acreage | No |
| FenceType | Fence |
| LandAmenities | Park, Playground, Public Transit, Schools, Shopping |
| Sewer | Municipal Sewage System |
| SizeDepth | 107 Ft |
| SizeFrontage | 39 Ft |
| SizeTotalText | Under 1/2 Acre |
| ZoningDescription | Res-4 |
Rooms
| Level | Type | Length | Width | Dimensions |
|---|---|---|---|---|
| Second Level | 3pc Bathroom | Measurements not available | ||
| Second Level | Full Bathroom | Measurements not available | ||
| Second Level | Bedroom | 11'8'' x 12'0'' | ||
| Second Level | Bedroom | 9'9'' x 11'6'' | ||
| Second Level | Bedroom | 12'5'' x 12'1'' | ||
| Second Level | Primary Bedroom | 16'1'' x 13'0'' | ||
| Second Level | Family Room | 14'6'' x 15'2'' | ||
| Basement | Den | 8'0'' x 7'5'' | ||
| Basement | 3pc Bathroom | Measurements not available | ||
| Basement | Bedroom | 14'5'' x 9'10'' | ||
| Basement | Bedroom | 9'10'' x 9'10'' | ||
| Basement | Kitchen | 10'0'' x 6'5'' | ||
| Main Level | 2pc Bathroom | Measurements not available | ||
| Main Level | Breakfast | 13'6'' x 10'0'' | ||
| Main Level | Dining Room | 14'1'' x 13'6'' | ||
| Main Level | Great Room | 14'1'' x 14'6'' | ||
| Main Level | Kitchen | 13'6'' x 10'1'' |
https://www.realtor.ca/real-estate/27749444/11-netherwood-road-kitchener
Interested?
Contact us for more information
Anurag Sharma
Broker
901 Victoria Street N., Suite B
Kitchener, Ontario N2B 3C3



