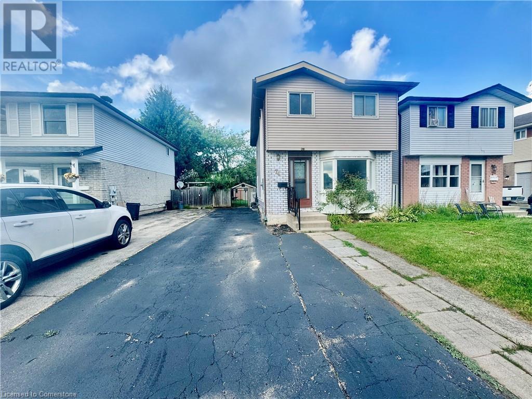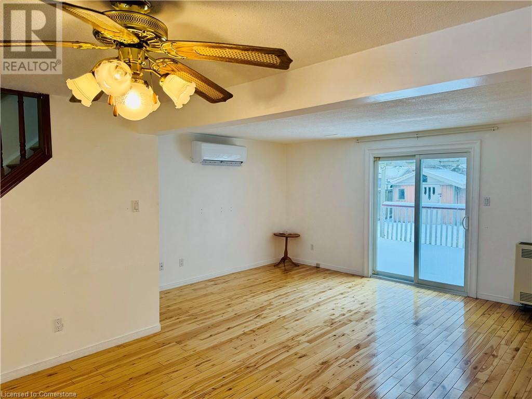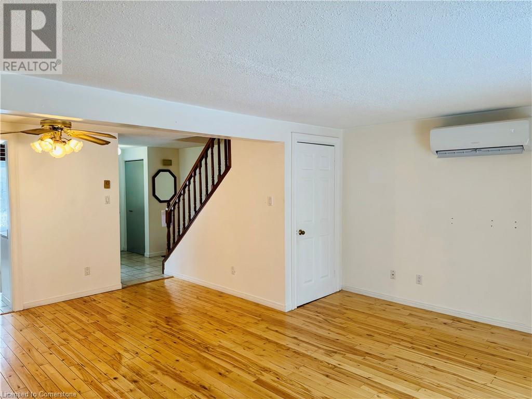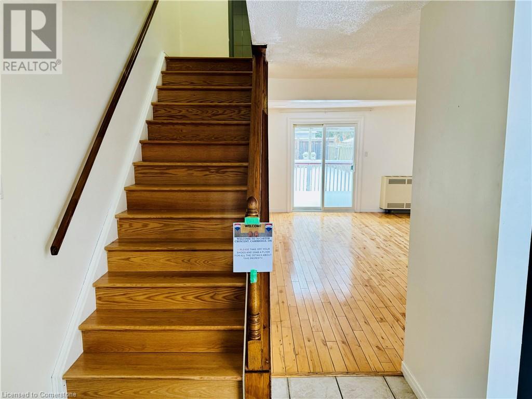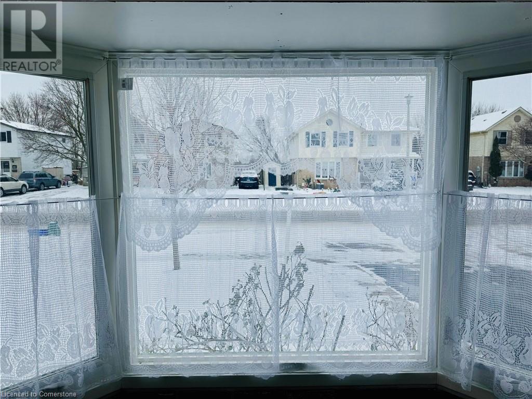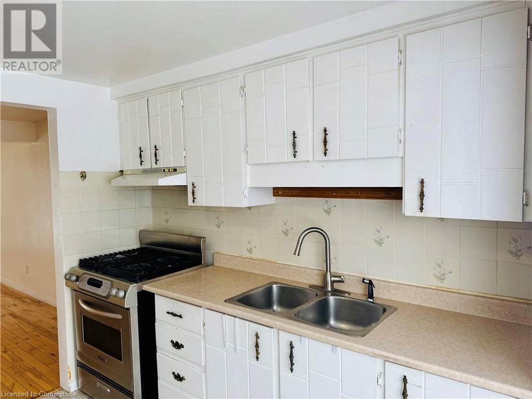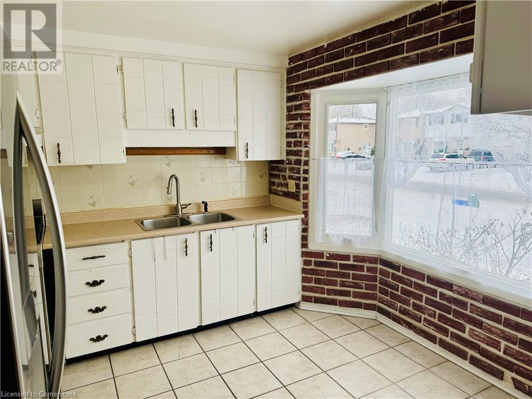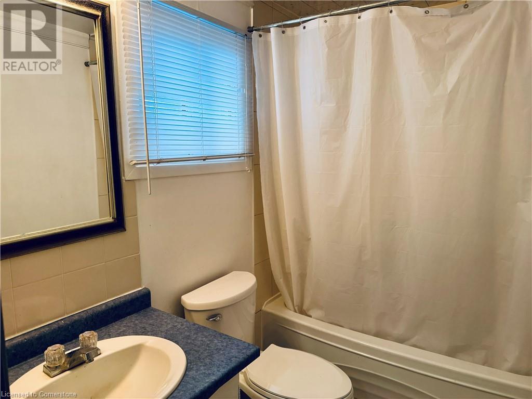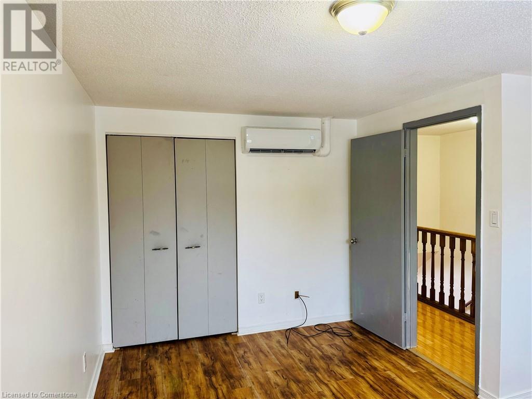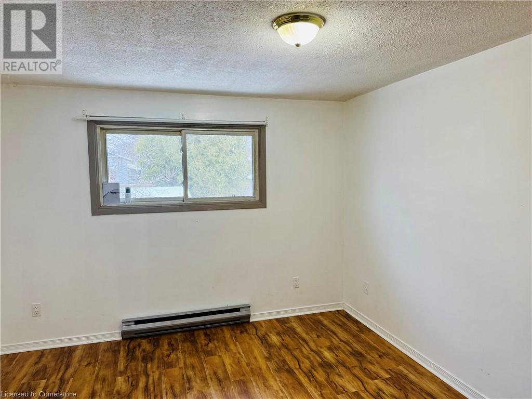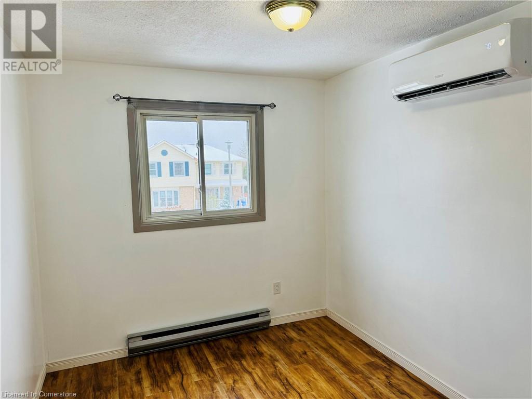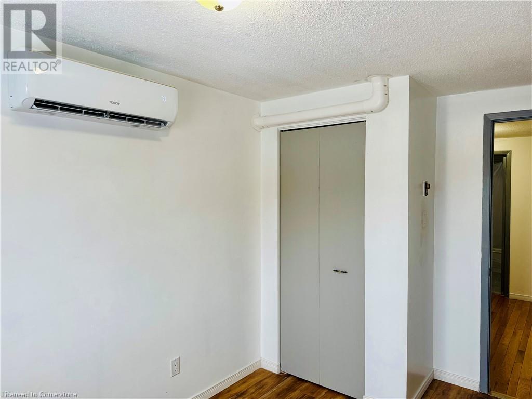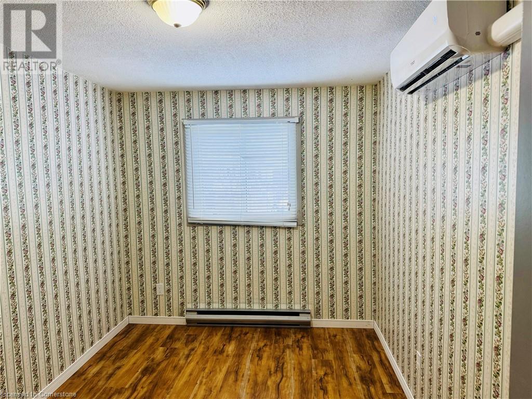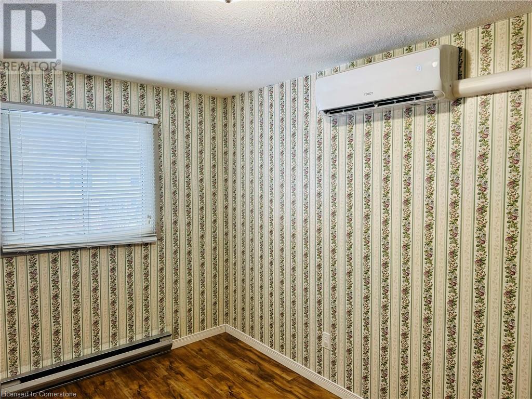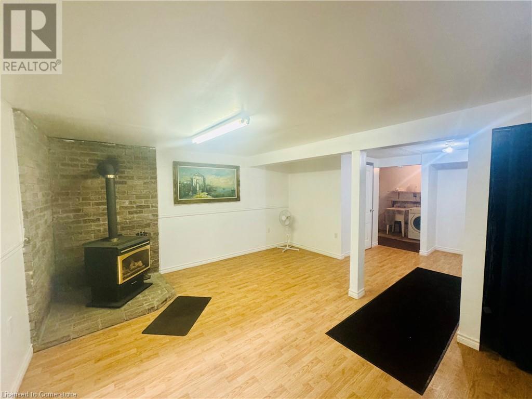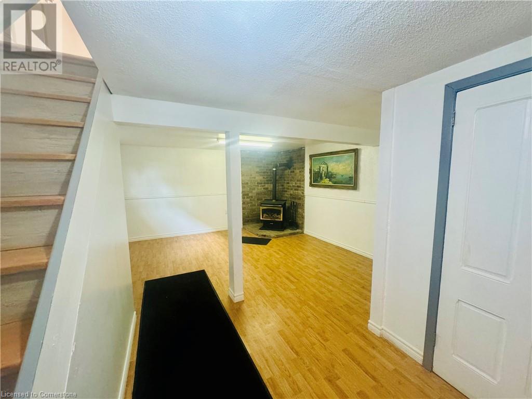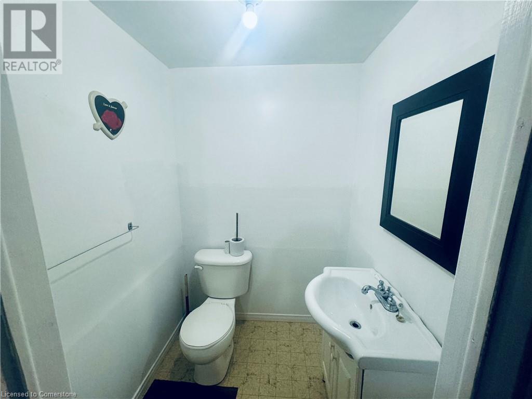74 Carter Crescent Cambridge, Ontario N1R 7L4
$2,500 Monthly
THE WHOLE HOUSE IS AVAILABLE IMMEDIATELY! Welcome to 74 Carter Crescent – a charming family home in a highly sought-after Cambridge neighbourhood. Perfectly located near top-rated schools, parks, Shades Mills Nature Center, and transit routes, this home features three spacious bedrooms, including a large primary suite, a bright open-concept living room, and a functional kitchen. The versatile basement offers a cozy recreation room with a powder room, while the private backyard with a deck and shed provides great outdoor space for entertaining. Move-in ready and full of value, this home is ideal for families or professionals seeking comfort and convenience. Schedule your viewing today-DON'T MISS OUT! (id:53282)
Property Details
| MLS® Number | 40685059 |
| Property Type | Single Family |
| AmenitiesNearBy | Hospital, Park, Place Of Worship, Playground, Public Transit, Schools, Shopping |
| CommunityFeatures | Community Centre |
| EquipmentType | Water Heater |
| Features | Sump Pump |
| ParkingSpaceTotal | 3 |
| RentalEquipmentType | Water Heater |
Building
| BathroomTotal | 2 |
| BedroomsAboveGround | 3 |
| BedroomsTotal | 3 |
| Appliances | Dryer, Refrigerator, Washer, Gas Stove(s) |
| ArchitecturalStyle | 2 Level |
| BasementDevelopment | Partially Finished |
| BasementType | Partial (partially Finished) |
| ConstructionStyleAttachment | Detached |
| ExteriorFinish | Aluminum Siding, Brick |
| FireplacePresent | Yes |
| FireplaceTotal | 1 |
| Fixture | Ceiling Fans |
| HalfBathTotal | 1 |
| HeatingFuel | Natural Gas |
| HeatingType | Forced Air |
| StoriesTotal | 2 |
| SizeInterior | 1000 Sqft |
| Type | House |
| UtilityWater | Municipal Water |
Land
| AccessType | Highway Access |
| Acreage | No |
| LandAmenities | Hospital, Park, Place Of Worship, Playground, Public Transit, Schools, Shopping |
| Sewer | Municipal Sewage System |
| SizeFrontage | 31 Ft |
| SizeTotal | 0|under 1/2 Acre |
| SizeTotalText | 0|under 1/2 Acre |
| ZoningDescription | Rs1 |
Rooms
| Level | Type | Length | Width | Dimensions |
|---|---|---|---|---|
| Second Level | Bedroom | 11'6'' x 8'3'' | ||
| Second Level | Bedroom | 12'3'' x 8'0'' | ||
| Second Level | 3pc Bathroom | Measurements not available | ||
| Second Level | Primary Bedroom | 14'0'' x 11'0'' | ||
| Basement | Recreation Room | 15'0'' x 15'0'' | ||
| Basement | 2pc Bathroom | Measurements not available | ||
| Main Level | Kitchen | 11'0'' x 9'2'' | ||
| Main Level | Living Room | 16'1'' x 12'0'' | ||
| Main Level | Dining Room | 12'6'' x 8'0'' |
https://www.realtor.ca/real-estate/27737676/74-carter-crescent-cambridge
Interested?
Contact us for more information
Bhuvanjit Dhillon
Salesperson
766 Old Hespeler Rd
Cambridge, Ontario N3H 5L8
Amit Airi
Broker
766 Old Hespeler Rd
Cambridge, Ontario N3H 5L8

