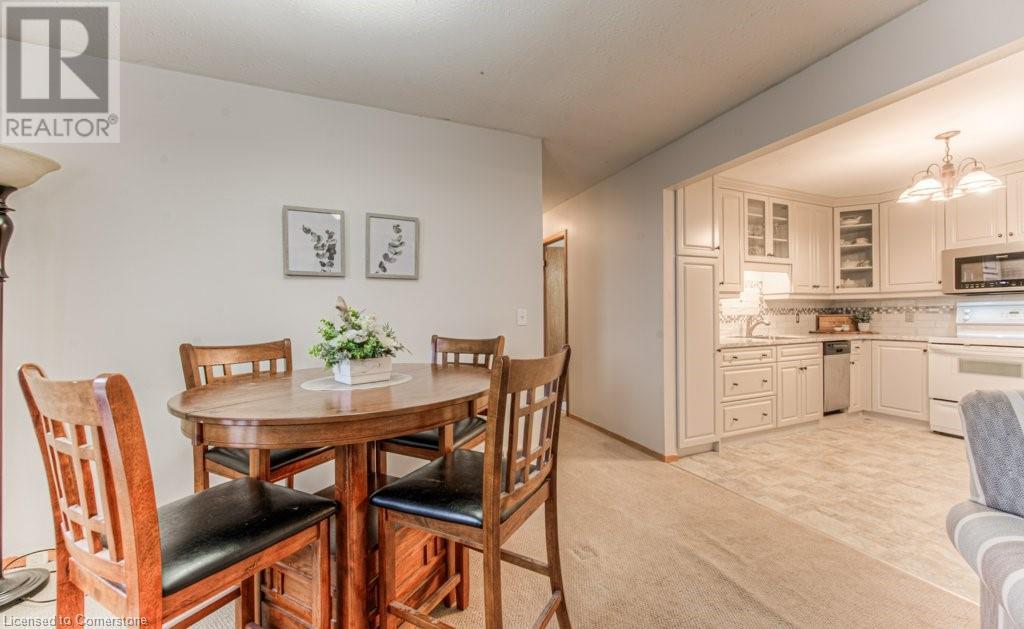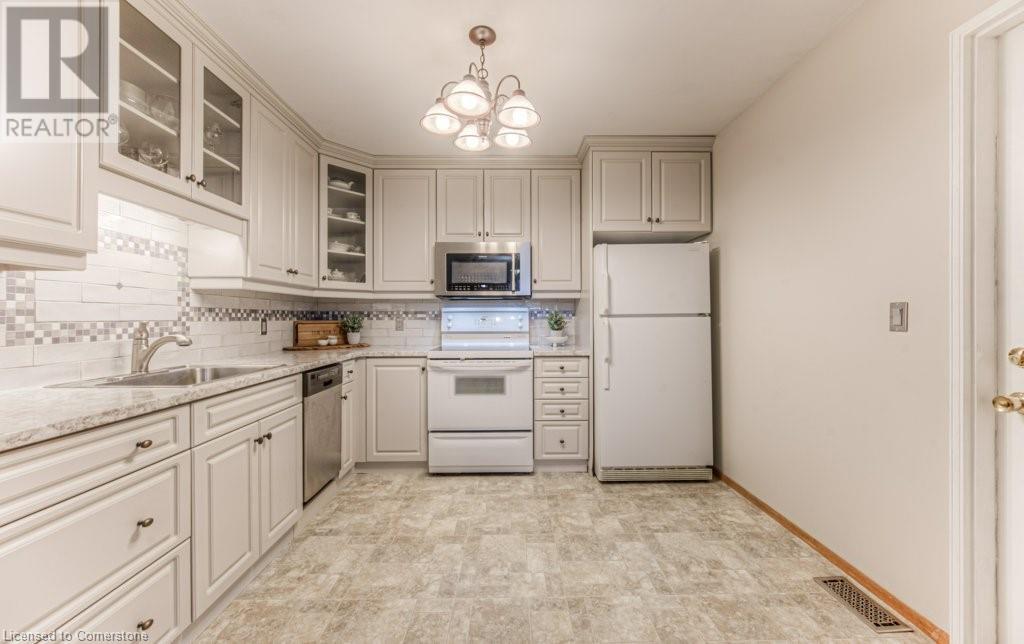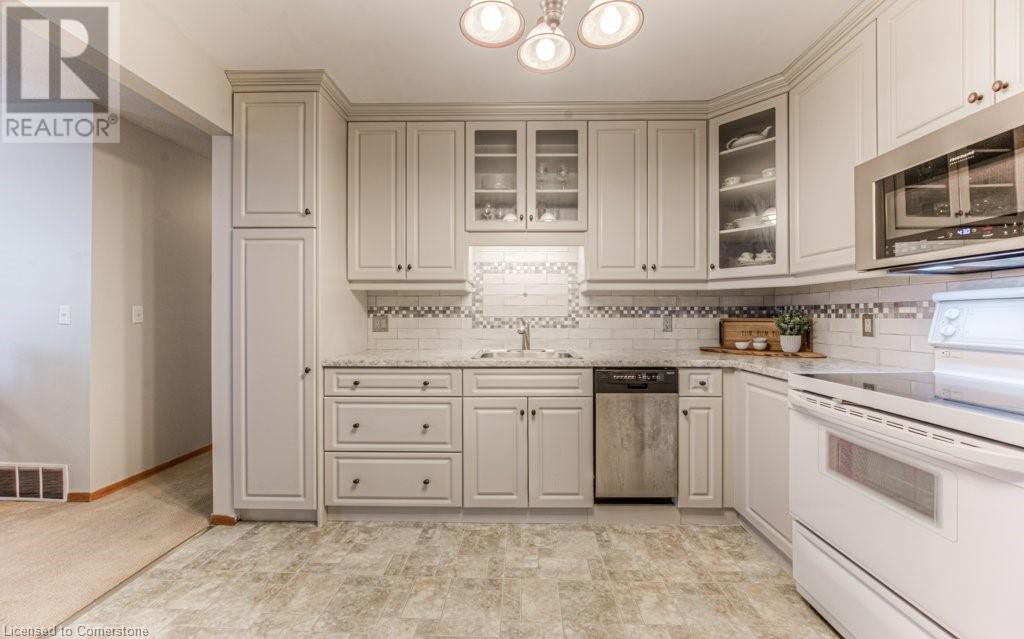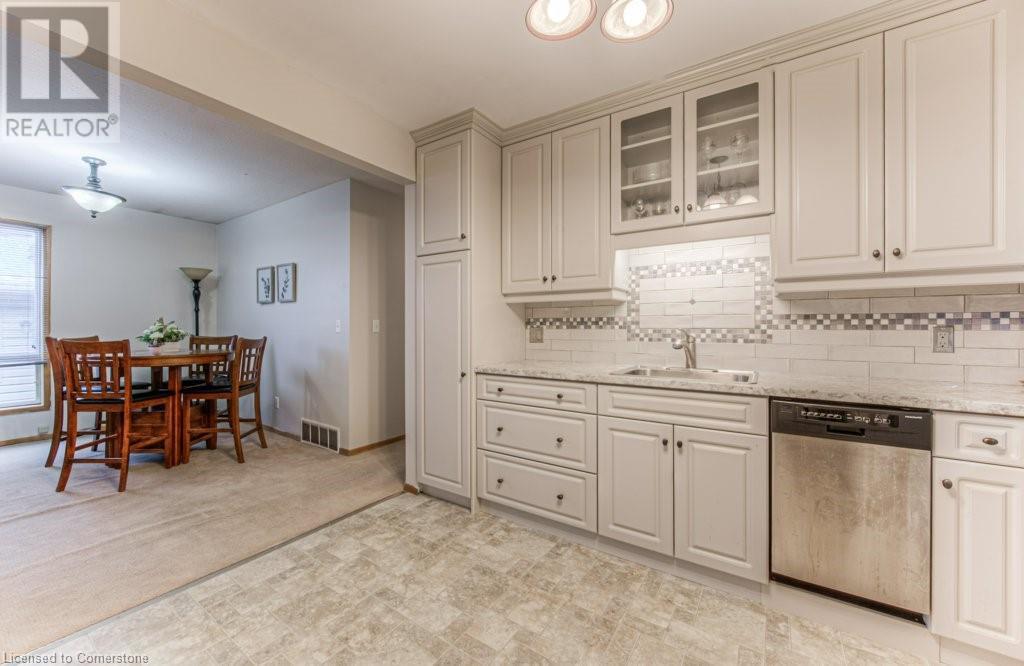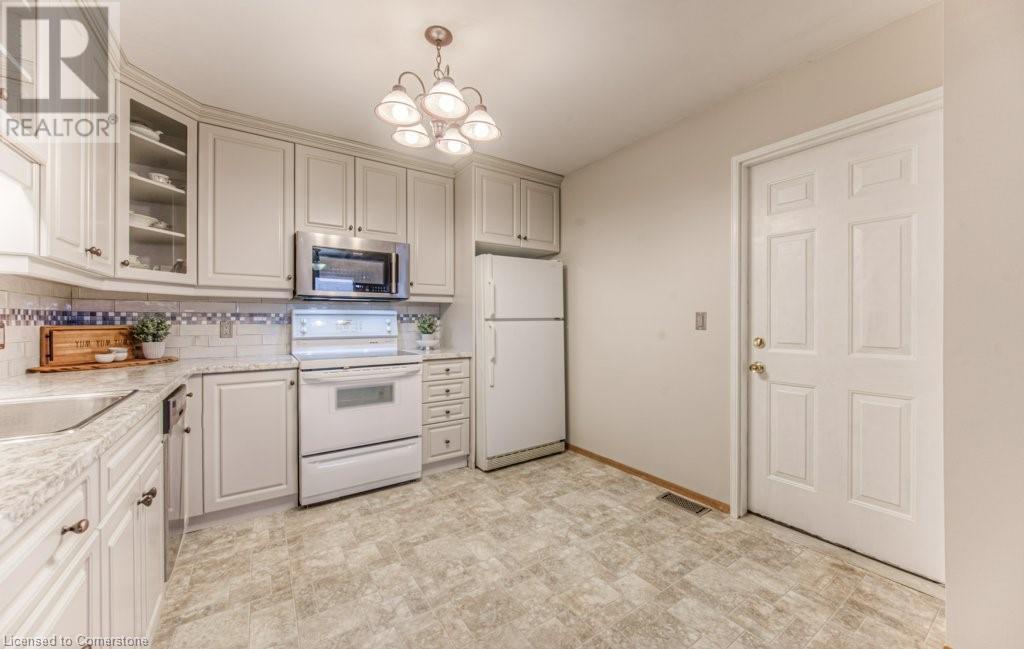156 Melissa Crescent Mount Forest, Ontario N0G 2L3
$475,000
Are you a first-time homebuyer seeking a move-in-ready property under $500,000? Look no further! Welcome to 156 Melissa Crescent, Mount Forest a charming raised bungalow. Step into the inviting main floor, where you'll find an updated kitchen and bathroom that add a modern touch. The kitchen, often referred to as the heart of the home, is beautifully designed to inspire your culinary creativity while offering convenient access to the garage. This traditional bungalow layout includes three generously sized bedrooms, with the primary bedroom featuring backyard access and en-suite privileges for added convenience. If you’re in the market for an affordable, well-maintained home in this price range, this is an opportunity you won’t want to miss. Schedule your viewing today! (id:53282)
Property Details
| MLS® Number | 40684663 |
| Property Type | Single Family |
| AmenitiesNearBy | Golf Nearby, Hospital, Park, Place Of Worship, Playground, Schools, Shopping |
| CommunityFeatures | Quiet Area, Community Centre, School Bus |
| EquipmentType | Water Heater |
| Features | Paved Driveway, Sump Pump, Automatic Garage Door Opener |
| ParkingSpaceTotal | 3 |
| RentalEquipmentType | Water Heater |
Building
| BathroomTotal | 1 |
| BedroomsAboveGround | 3 |
| BedroomsTotal | 3 |
| Appliances | Dishwasher, Dryer, Refrigerator, Stove, Washer, Microwave Built-in, Window Coverings, Garage Door Opener |
| ArchitecturalStyle | Raised Bungalow |
| BasementDevelopment | Partially Finished |
| BasementType | Full (partially Finished) |
| ConstructionStyleAttachment | Semi-detached |
| ExteriorFinish | Brick Veneer, Vinyl Siding |
| FireProtection | Smoke Detectors |
| FireplacePresent | Yes |
| FireplaceTotal | 1 |
| FoundationType | Block |
| HeatingFuel | Natural Gas |
| HeatingType | Forced Air |
| StoriesTotal | 1 |
| SizeInterior | 968.8 Sqft |
| Type | House |
| UtilityWater | Municipal Water |
Parking
| Attached Garage |
Land
| Acreage | No |
| LandAmenities | Golf Nearby, Hospital, Park, Place Of Worship, Playground, Schools, Shopping |
| LandscapeFeatures | Landscaped |
| Sewer | Municipal Sewage System |
| SizeFrontage | 30 Ft |
| SizeTotalText | Under 1/2 Acre |
| ZoningDescription | R2 |
Rooms
| Level | Type | Length | Width | Dimensions |
|---|---|---|---|---|
| Basement | Storage | 3'3'' x 4'0'' | ||
| Basement | Storage | 11'2'' x 4'11'' | ||
| Basement | Laundry Room | 7'10'' x 17'3'' | ||
| Basement | Recreation Room | 22'9'' x 30'11'' | ||
| Main Level | Bedroom | 8'10'' x 9'11'' | ||
| Main Level | Bedroom | 12'3'' x 9'11'' | ||
| Main Level | Primary Bedroom | 10'10'' x 13'5'' | ||
| Main Level | 4pc Bathroom | 10'11'' x 7'6'' | ||
| Main Level | Kitchen | 10'11'' x 10'5'' | ||
| Main Level | Dining Room | 12'3'' x 8'0'' | ||
| Main Level | Living Room | 12'3'' x 11'7'' | ||
| Main Level | Foyer | 12'3'' x 6'8'' |
https://www.realtor.ca/real-estate/27732947/156-melissa-crescent-mount-forest
Interested?
Contact us for more information
Jennie Fisher
Salesperson
33b - 620 Davenport Rd.
Waterloo, Ontario N2V 2C2
Dan Porlier
Broker
33b - 620 Davenport Rd.
Waterloo, Ontario N2V 2C2












