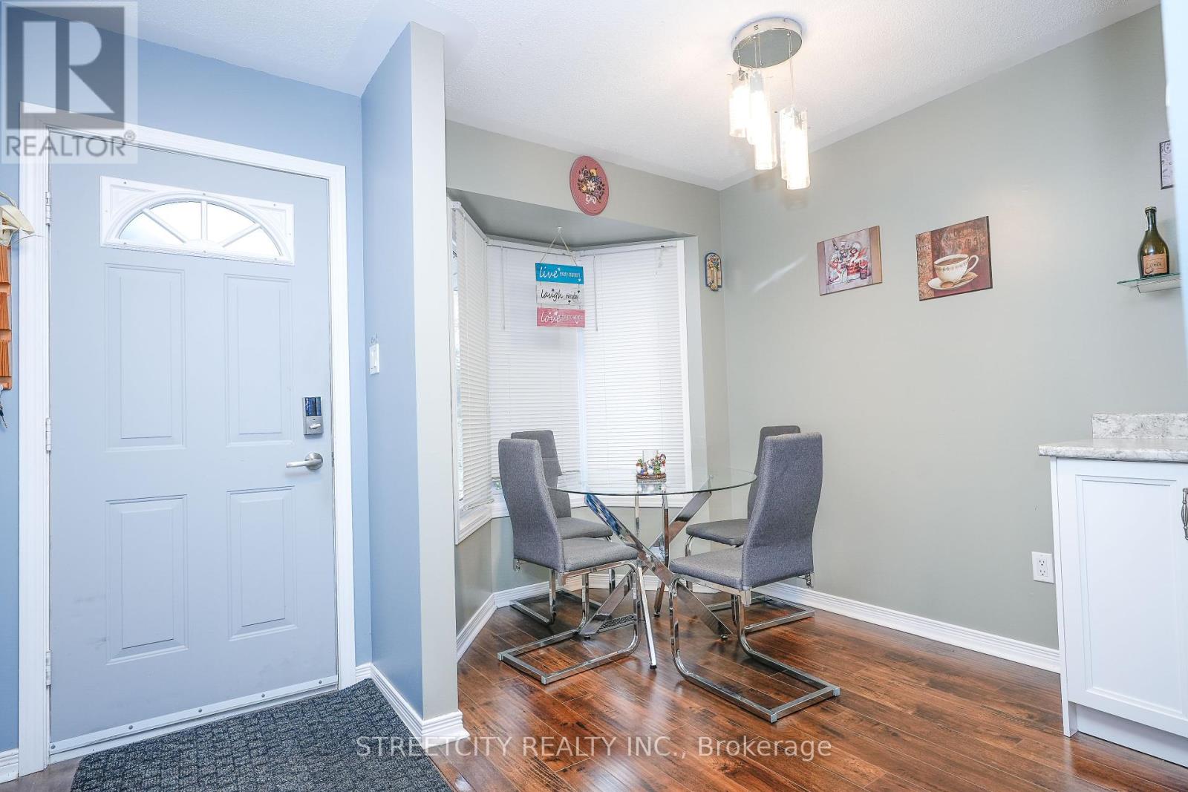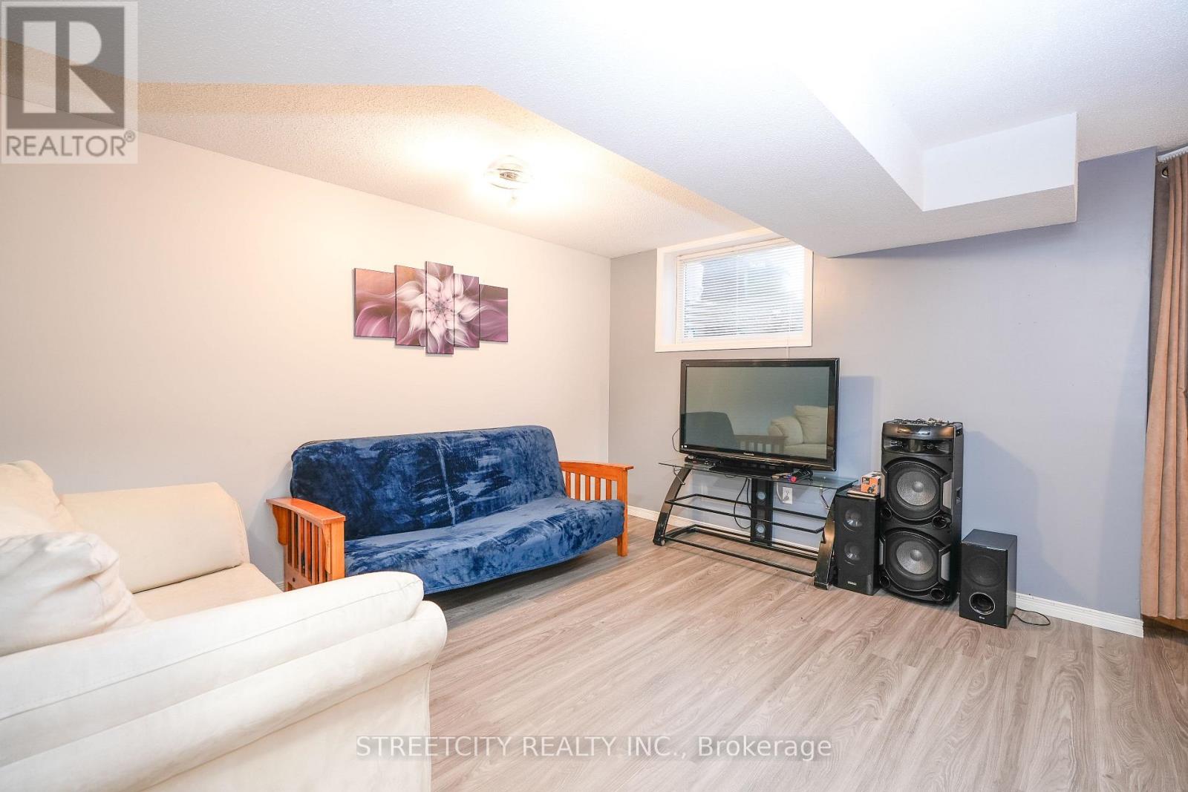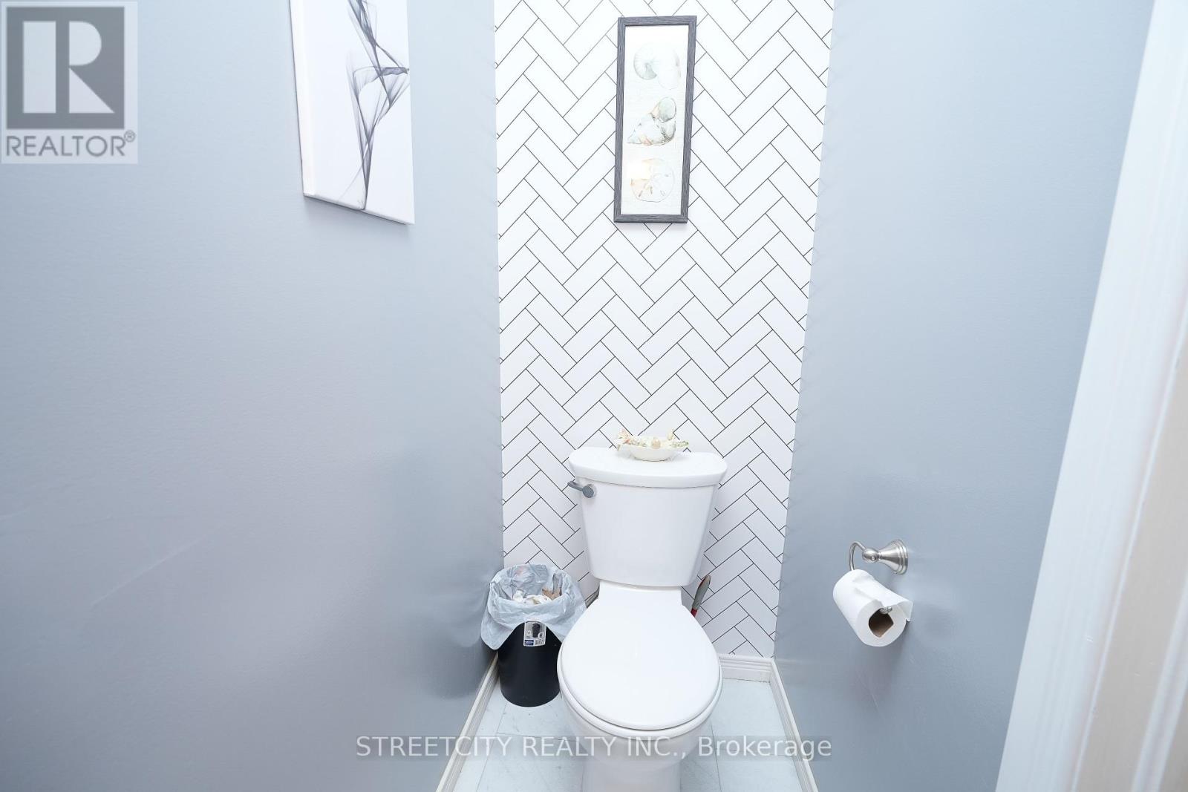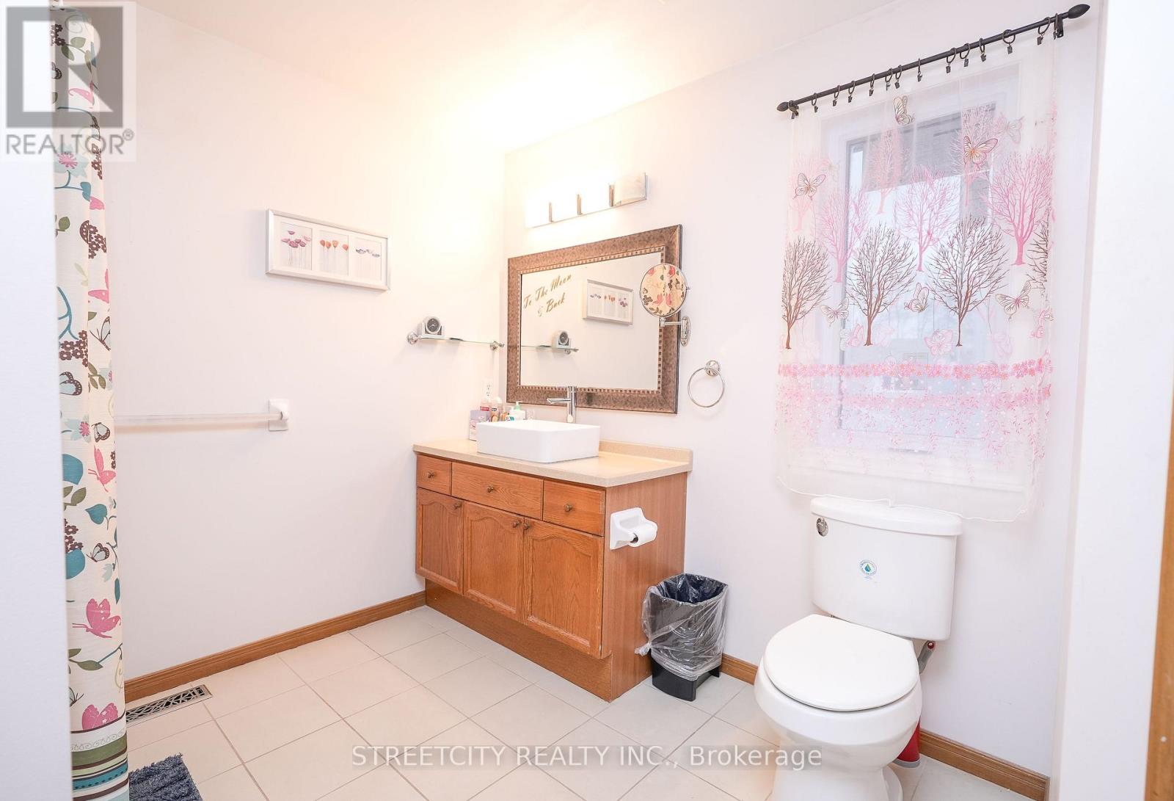26 - 195 Barker Street London, Ontario N5Y 1Y2
$559,900Maintenance, Parking, Common Area Maintenance
$490 Monthly
Maintenance, Parking, Common Area Maintenance
$490 MonthlyHello buyers and investors, Welcome to 195 Barker street unit 26!! Immaculate two storey corner unit offers three bedrooms and 3 bathrooms. This absolutely beautiful, bright, spacious, well maintained corner unit home is located in the quiet and peaceful development of Belle Oaks Villas. From the moment you walk through the door, you'll feel the difference!!. From the updated kitchen with stainless steel appliances, the warm and relaxing family room, the attached garage with inside entry, the large master bedroom, and specious bedrooms, this home has is all at an affordable price. Conveniently located near shopping, public transit, playgrounds. This is a definite must see and will not last. See for yourself why this is a must see home!!. (id:53282)
Property Details
| MLS® Number | X11884086 |
| Property Type | Single Family |
| Community Name | East B |
| CommunityFeatures | Pets Not Allowed |
| Features | Carpet Free |
| ParkingSpaceTotal | 2 |
Building
| BathroomTotal | 3 |
| BedroomsAboveGround | 3 |
| BedroomsTotal | 3 |
| Appliances | Dishwasher, Dryer, Refrigerator, Stove, Washer |
| BasementDevelopment | Finished |
| BasementType | Full (finished) |
| CoolingType | Central Air Conditioning |
| ExteriorFinish | Brick, Vinyl Siding |
| HalfBathTotal | 1 |
| HeatingFuel | Natural Gas |
| HeatingType | Forced Air |
| StoriesTotal | 2 |
| SizeInterior | 1199.9898 - 1398.9887 Sqft |
| Type | Row / Townhouse |
Parking
| Attached Garage |
Land
| Acreage | No |
| ZoningDescription | R6-4 |
Rooms
| Level | Type | Length | Width | Dimensions |
|---|---|---|---|---|
| Second Level | Bedroom | 5.4 m | 4.3 m | 5.4 m x 4.3 m |
| Second Level | Bedroom 2 | 3.89 m | 3.1 m | 3.89 m x 3.1 m |
| Second Level | Bedroom 3 | 3.73 m | 2.98 m | 3.73 m x 2.98 m |
| Second Level | Bathroom | Measurements not available | ||
| Basement | Recreational, Games Room | 8.16 m | 6.45 m | 8.16 m x 6.45 m |
| Basement | Utility Room | 3.3 m | 2.95 m | 3.3 m x 2.95 m |
| Basement | Bathroom | Measurements not available | ||
| Main Level | Kitchen | 4 m | 3.1 m | 4 m x 3.1 m |
| Main Level | Bathroom | Measurements not available | ||
| Main Level | Living Room | 3.89 m | 3.76 m | 3.89 m x 3.76 m |
| Main Level | Dining Room | 3.81 m | 2.85 m | 3.81 m x 2.85 m |
https://www.realtor.ca/real-estate/27718796/26-195-barker-street-london-east-b
Interested?
Contact us for more information
Emmanual Chimminikkattu
Salesperson
519 York Street
London, Ontario N6B 1R4







































