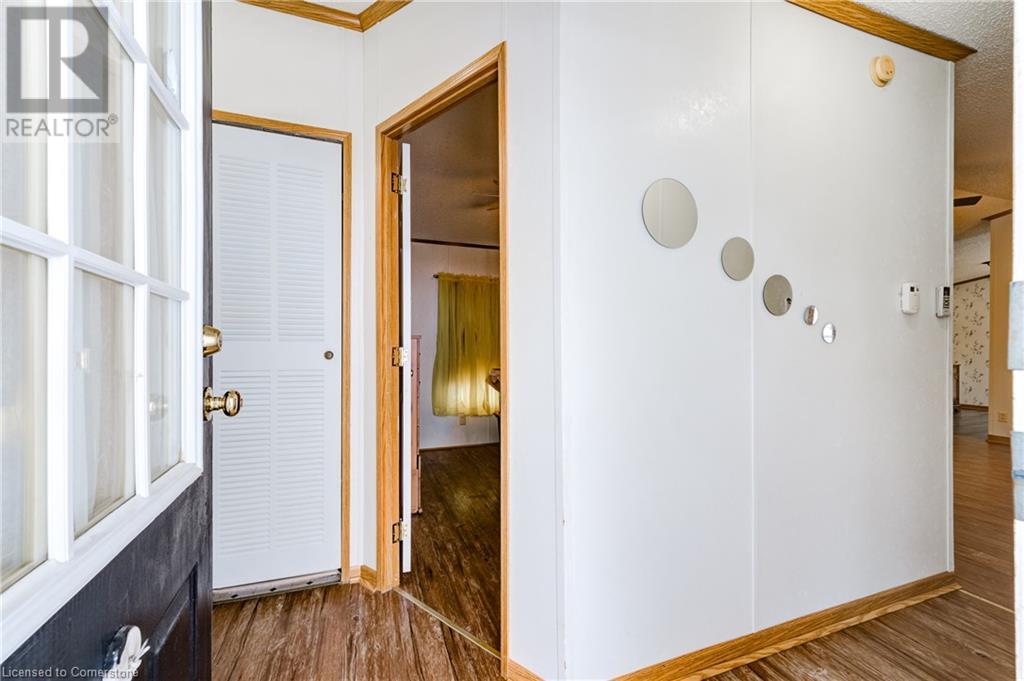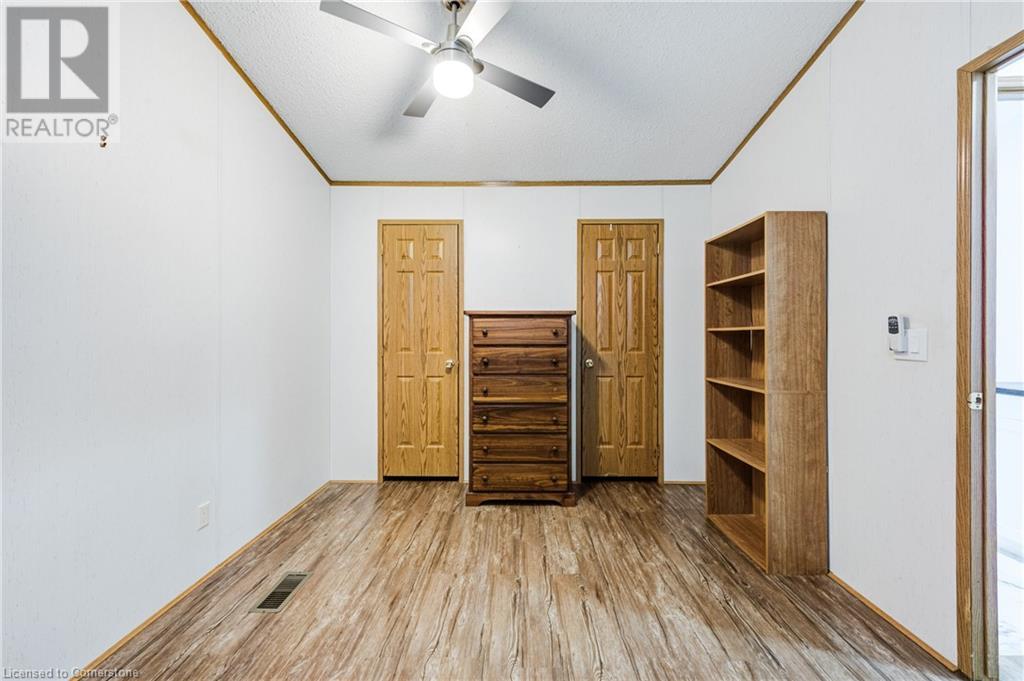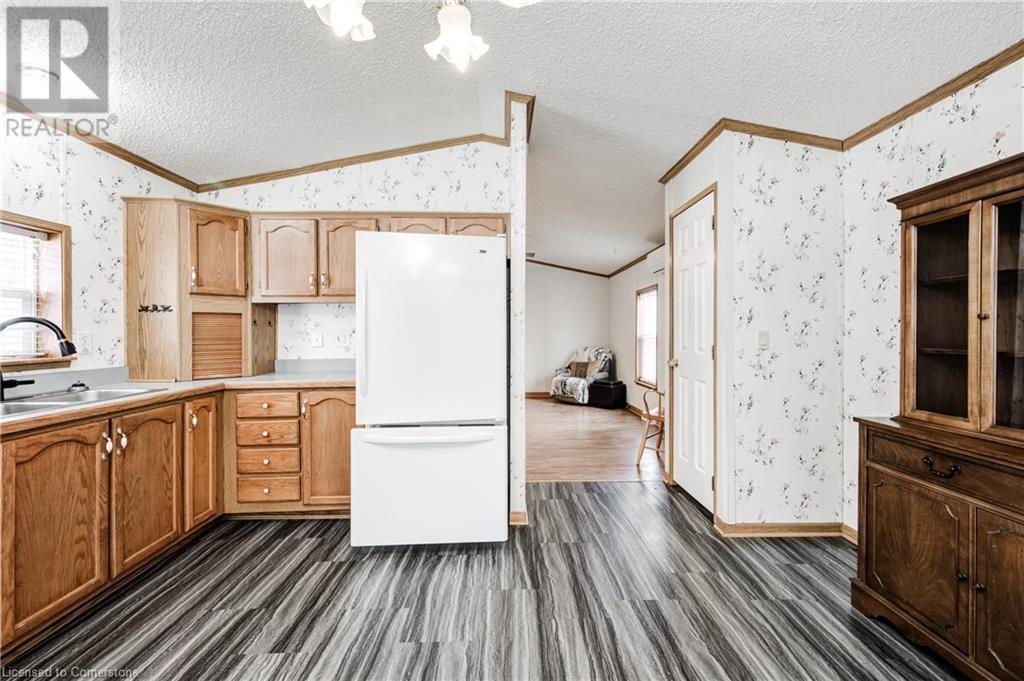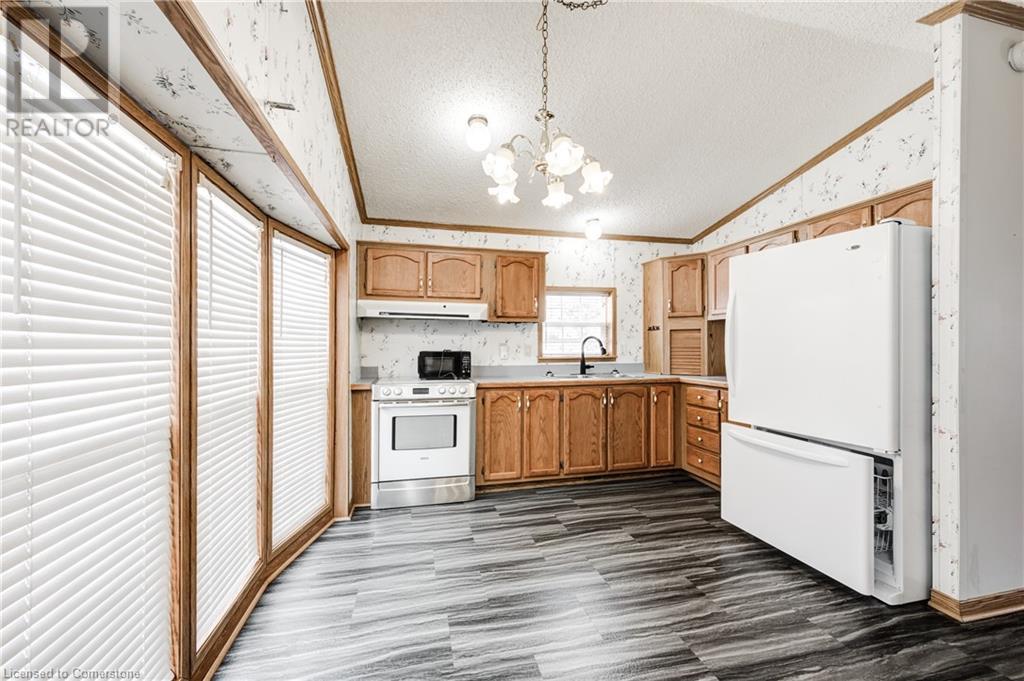316489 31st Line Unit# 904 Happy Hills, Ontario N0J 1J0
$275,000
Welcome to Happy Hills Adult Retirement Resort (Happy Hills Retirement Resort is a 50+ gated community that has its own private 9 hole golf course (extra fees apply), private indoor heated pool, club house with pool table, dart boards, shuffle boards, kitchen in the hall snooker table and so much more! During the Summer Season there are daily activities, mini putt golf course, petting zoo, play grounds and different clubs/leagues to join both in and off season.). This is a park where relaxation and enjoyment will be part of your new lifestyle all year round. This 50 plus retirement community is what you have been looking for. Enjoy this 2 bedroom, 1 newly renovated 3 pc bathroom, large living room with patio doors that walk out onto your oversized covered deck. This home's large, and welcoming kitchen makes it easy to entertain your family and friends. Call to view today! (id:53282)
Property Details
| MLS® Number | 40683736 |
| Property Type | Single Family |
| AmenitiesNearBy | Golf Nearby, Park, Playground |
| CommunityFeatures | Quiet Area |
| EquipmentType | Propane Tank |
| Features | Paved Driveway, Country Residential |
| ParkingSpaceTotal | 3 |
| PoolType | Pool |
| RentalEquipmentType | Propane Tank |
| Structure | Shed |
Building
| BathroomTotal | 1 |
| BedroomsAboveGround | 2 |
| BedroomsTotal | 2 |
| Appliances | Refrigerator, Stove, Window Coverings |
| ArchitecturalStyle | Mobile Home |
| BasementType | None |
| ConstructedDate | 1996 |
| ConstructionMaterial | Wood Frame |
| ConstructionStyleAttachment | Detached |
| CoolingType | Ductless |
| ExteriorFinish | Other, Vinyl Siding, Wood |
| FireProtection | Smoke Detectors |
| Fixture | Ceiling Fans |
| HeatingFuel | Propane |
| HeatingType | Forced Air, Heat Pump |
| StoriesTotal | 1 |
| SizeInterior | 818.86 Sqft |
| Type | Mobile Home |
| UtilityWater | Community Water System |
Land
| Acreage | No |
| LandAmenities | Golf Nearby, Park, Playground |
| Sewer | Septic System |
| SizeDepth | 80 Ft |
| SizeFrontage | 65 Ft |
| SizeTotalText | Under 1/2 Acre |
| ZoningDescription | Rec-7 |
Rooms
| Level | Type | Length | Width | Dimensions |
|---|---|---|---|---|
| Main Level | Primary Bedroom | 11'10'' x 10'0'' | ||
| Main Level | Living Room | 14'1'' x 8'5'' | ||
| Main Level | Kitchen | 14'1'' x 12'3'' | ||
| Main Level | Dinette | 14'1'' x 6'0'' | ||
| Main Level | Bedroom | 10'10'' x 8'0'' | ||
| Main Level | 3pc Bathroom | 7'5'' x 4'10'' |
https://www.realtor.ca/real-estate/27717419/316489-31st-line-unit-904-happy-hills
Interested?
Contact us for more information
Alison Willsey
Broker
25 Bruce St., Unit 5b
Kitchener, Ontario N2B 1Y4
















































