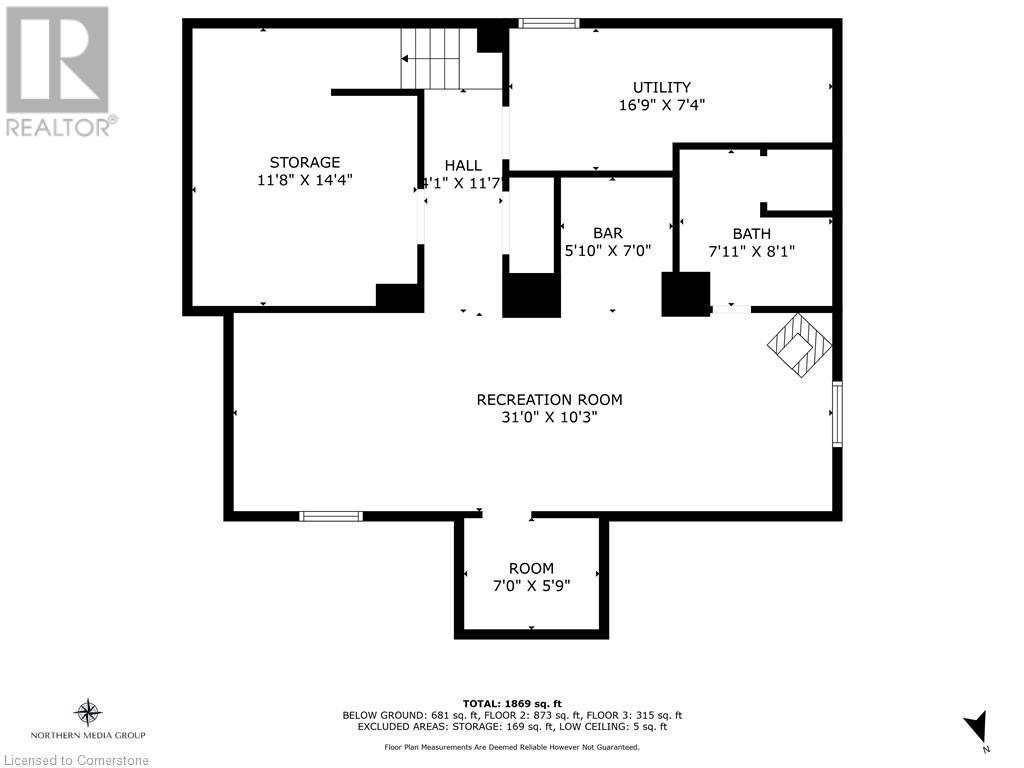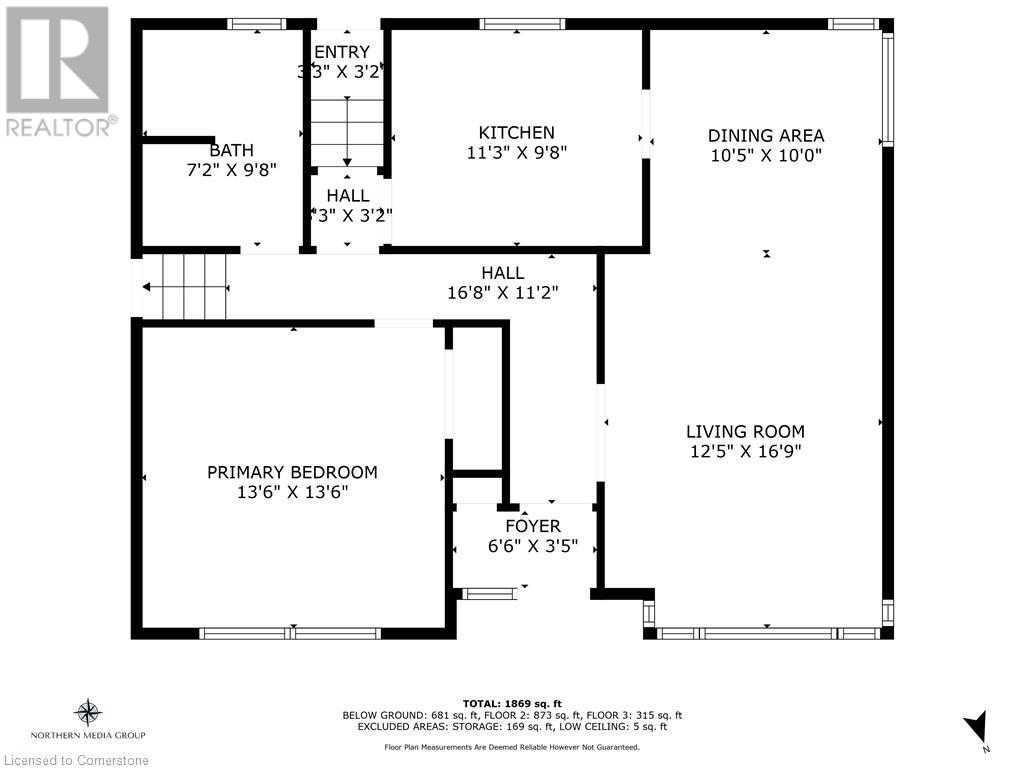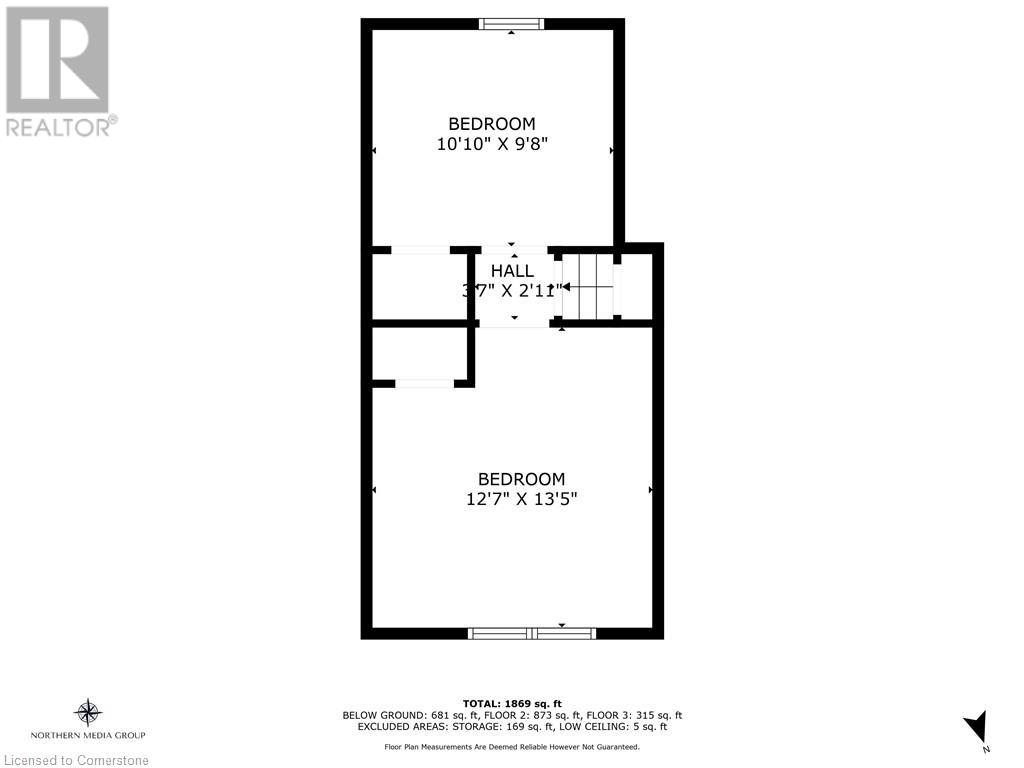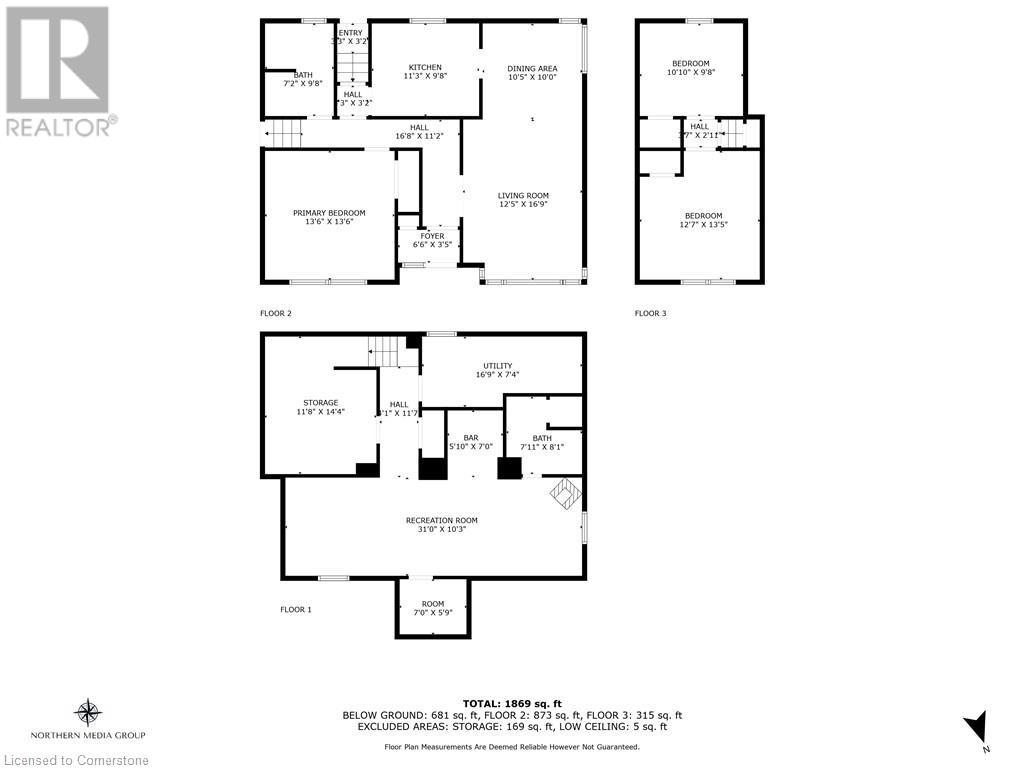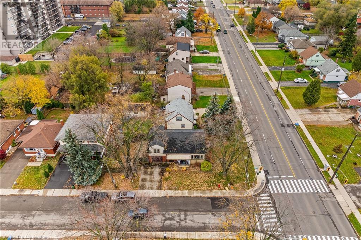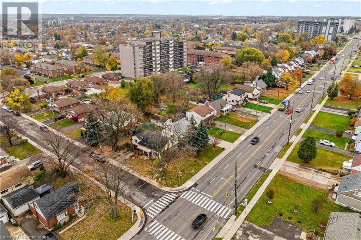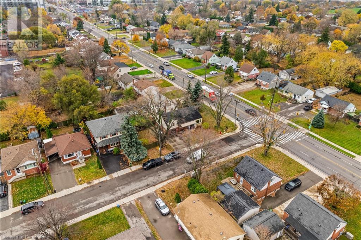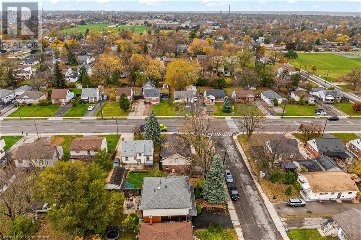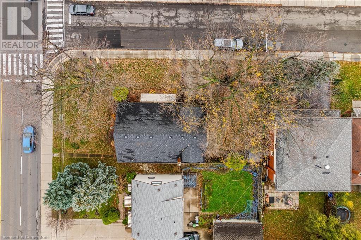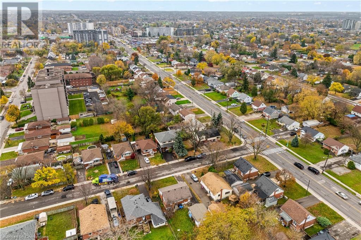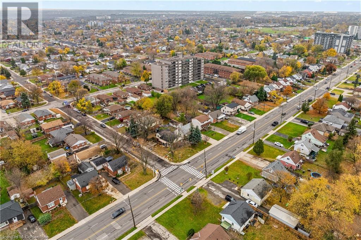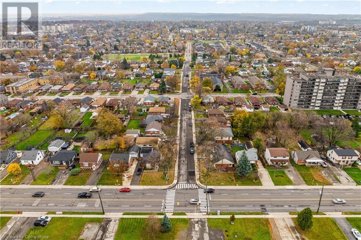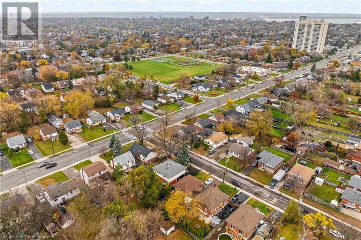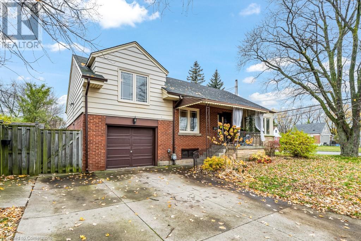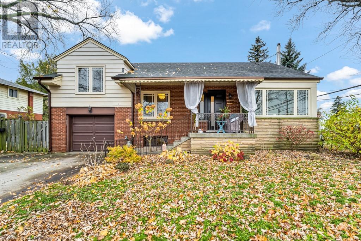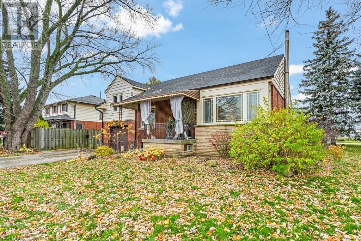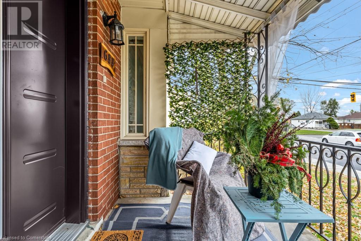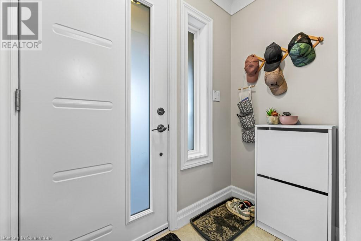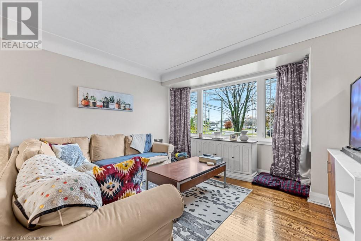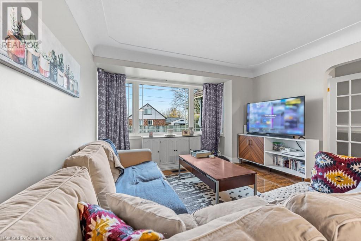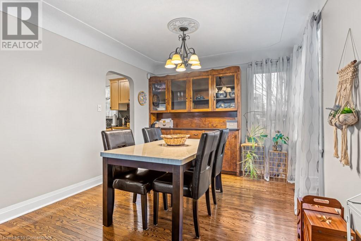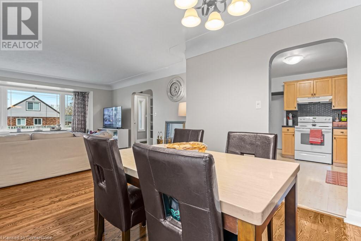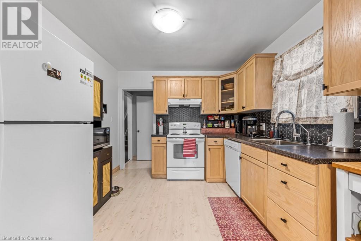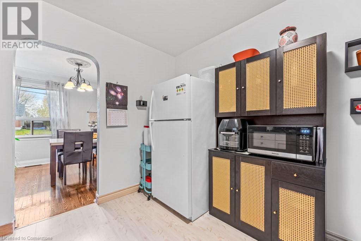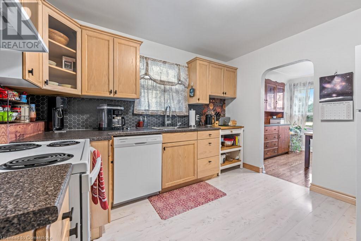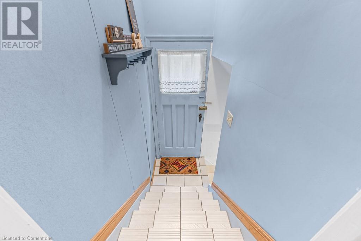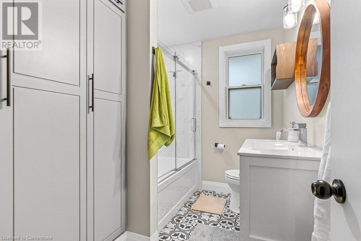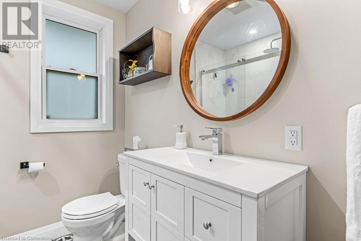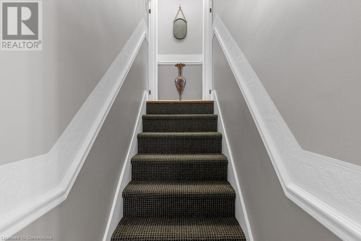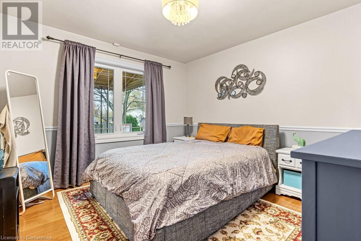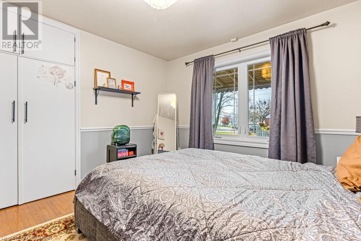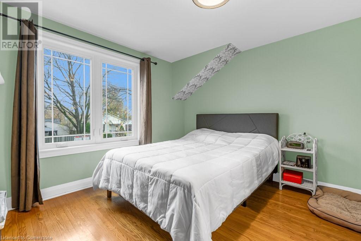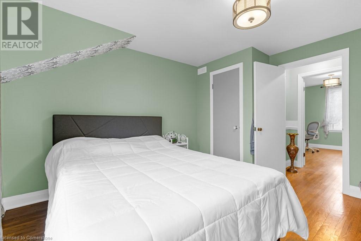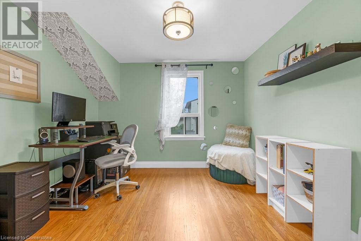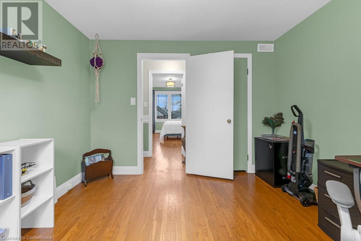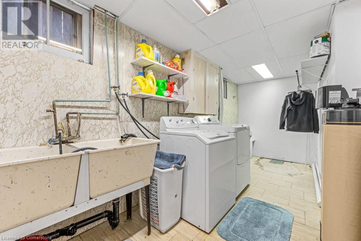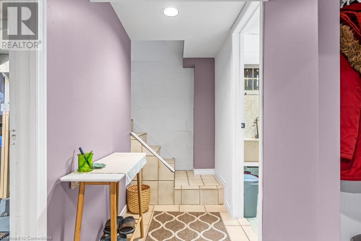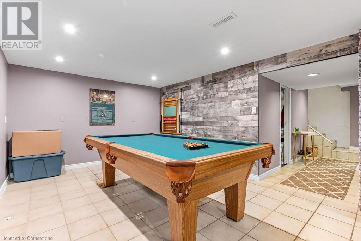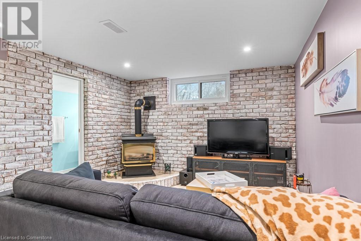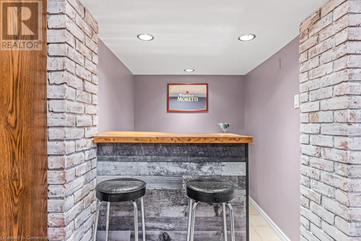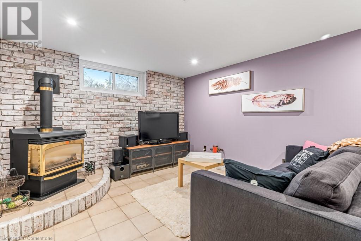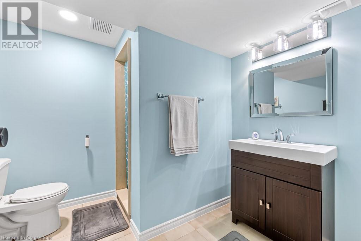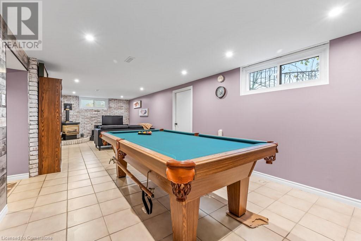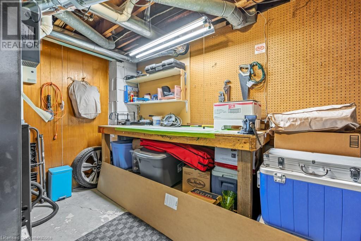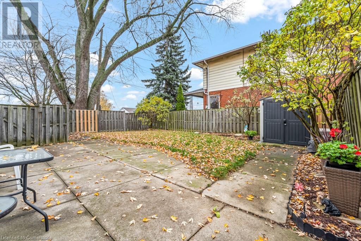688 Ninth Avenue Hamilton, Ontario L8T 1Z9
$750,000
Welcome to 688 Ninth Avenue, Hamilton. This lovely three-level side split on a corner lot is conveniently located near various retail malls, restaurants, highways, and all amenities in Hampton Heights' most desirable neighborhood. This stunning three-bedroom, two-bathroom home features multiple updates, including a main bathroom in 2021 and living room and bedroom windows in 2020. The living/dining room features lovely hardwood floors and a cherry wood built-in china cabinet. The kitchen is fully equipped with appliances, ample cupboard space, and a laminate floor. Attached garage with an opener and parking for three cars. The home also comes with a AirMaster Ultra Air Purifier System from RainSoft which will purify the air throughout the entire home. The large finished rec room includes a warm electric fireplace and rough-ins for a wet bar and kitchen. The basement has a separate entrance and might be utilized as an in-law apartment or a rental property. Enjoy the summer in this beautiful, totally fenced yard. This home is move-in ready. The large windows throughout the house allow for plenty of natural light, making the interior feel cheerful and inviting. The basement is the ideal guy cave, filled with a large activity room, an extra bathroom, and a pool table to enjoy. A great place to entertain family and friends! Don't miss up the opportunity to own this stunning family home! (id:53282)
Property Details
| MLS® Number | 40679536 |
| Property Type | Single Family |
| AmenitiesNearBy | Hospital, Park, Place Of Worship, Playground, Public Transit, Shopping |
| CommunicationType | High Speed Internet |
| EquipmentType | Water Heater |
| Features | Southern Exposure, Corner Site, Paved Driveway, Automatic Garage Door Opener |
| ParkingSpaceTotal | 3 |
| RentalEquipmentType | Water Heater |
| Structure | Shed, Porch |
| ViewType | City View |
Building
| BathroomTotal | 2 |
| BedroomsAboveGround | 3 |
| BedroomsTotal | 3 |
| Appliances | Dishwasher, Dryer, Microwave, Refrigerator, Stove, Water Softener, Washer, Window Coverings, Garage Door Opener |
| BasementDevelopment | Finished |
| BasementType | Full (finished) |
| ConstructionStyleAttachment | Detached |
| CoolingType | Central Air Conditioning |
| ExteriorFinish | Aluminum Siding, Brick, Metal, Stone, Vinyl Siding |
| FireProtection | Smoke Detectors |
| FireplaceFuel | Electric |
| FireplacePresent | Yes |
| FireplaceTotal | 1 |
| FireplaceType | Other - See Remarks |
| FoundationType | Poured Concrete |
| HeatingType | Forced Air |
| SizeInterior | 1869 Sqft |
| Type | House |
| UtilityWater | Municipal Water |
Parking
| Attached Garage |
Land
| AccessType | Highway Access |
| Acreage | No |
| FenceType | Fence |
| LandAmenities | Hospital, Park, Place Of Worship, Playground, Public Transit, Shopping |
| Sewer | Municipal Sewage System |
| SizeDepth | 46 Ft |
| SizeFrontage | 106 Ft |
| SizeTotalText | Under 1/2 Acre |
| ZoningDescription | C |
Rooms
| Level | Type | Length | Width | Dimensions |
|---|---|---|---|---|
| Second Level | Bedroom | 10'10'' x 9'8'' | ||
| Second Level | Bedroom | 12'7'' x 13'5'' | ||
| Basement | 3pc Bathroom | 7'11'' x 8'1'' | ||
| Basement | Recreation Room | 31'0'' x 10'3'' | ||
| Main Level | Living Room | 12'5'' x 16'9'' | ||
| Main Level | Primary Bedroom | 13'6'' x 13'6'' | ||
| Main Level | Kitchen | 11'3'' x 9'8'' | ||
| Main Level | Dining Room | 10'5'' x 10'0'' | ||
| Main Level | 3pc Bathroom | 13'6'' x 13'6'' |
Utilities
| Cable | Available |
| Electricity | Available |
| Natural Gas | Available |
| Telephone | Available |
https://www.realtor.ca/real-estate/27714738/688-ninth-avenue-hamilton
Interested?
Contact us for more information
Cal Roy
Salesperson
450 Hespeler Road, Unit G/107-108
Cambridge, Ontario N1R 0E3

