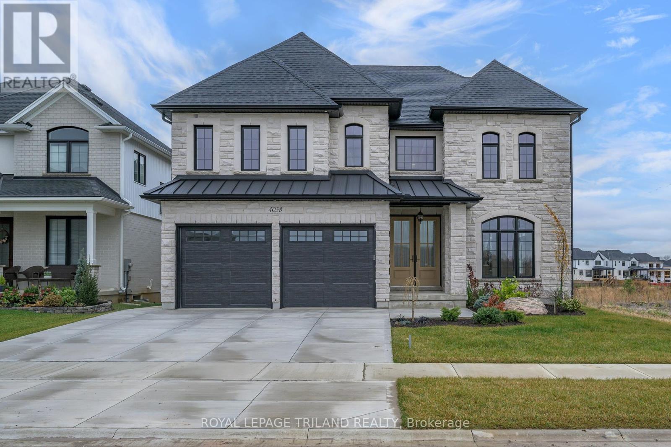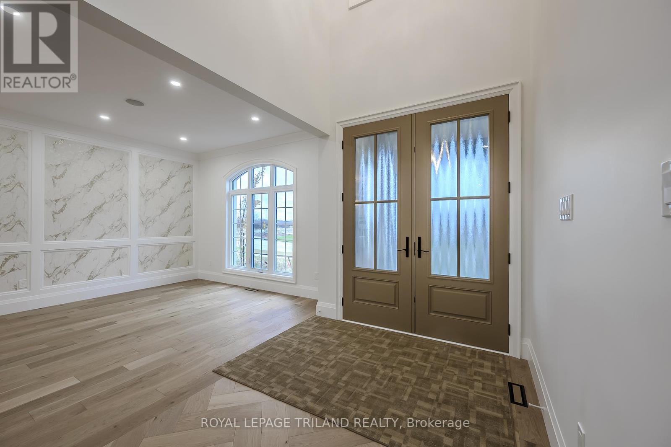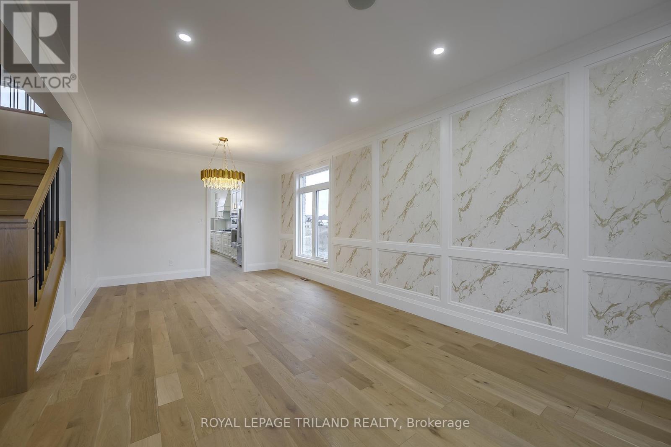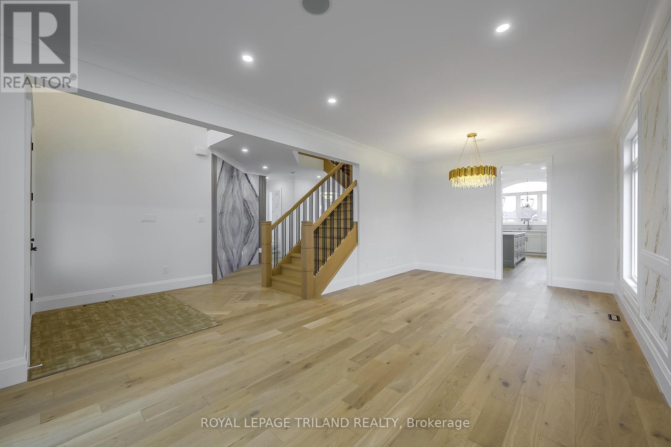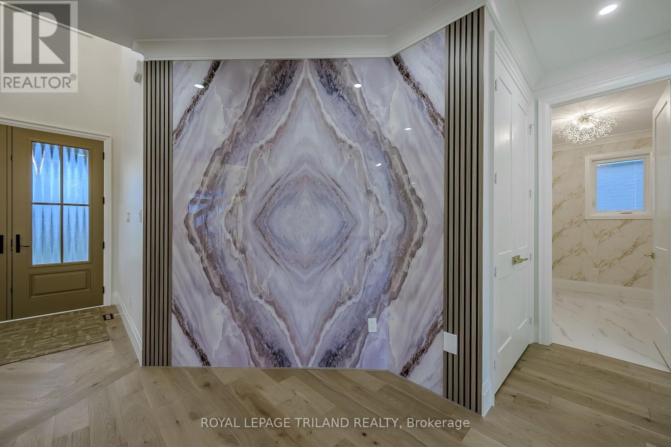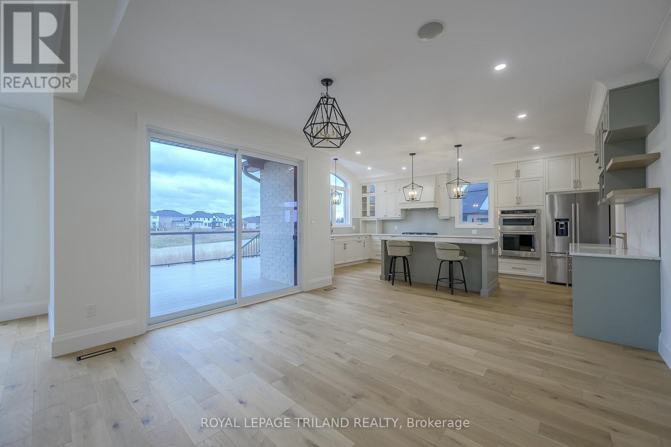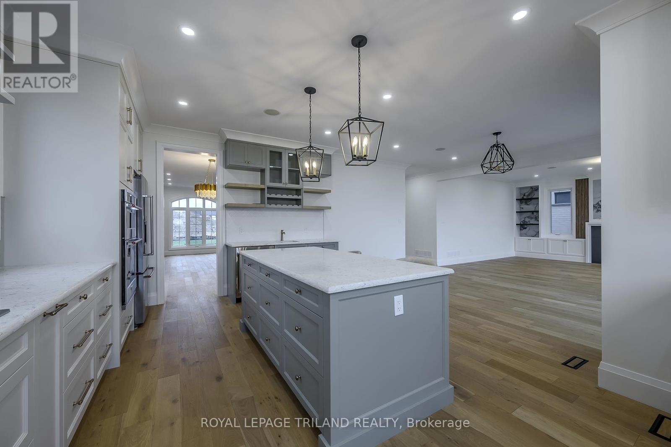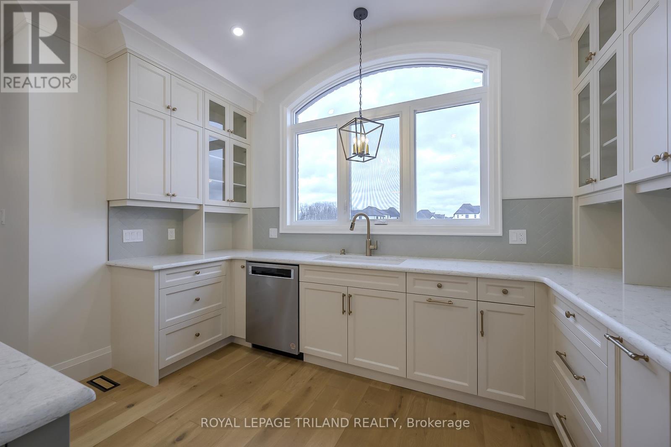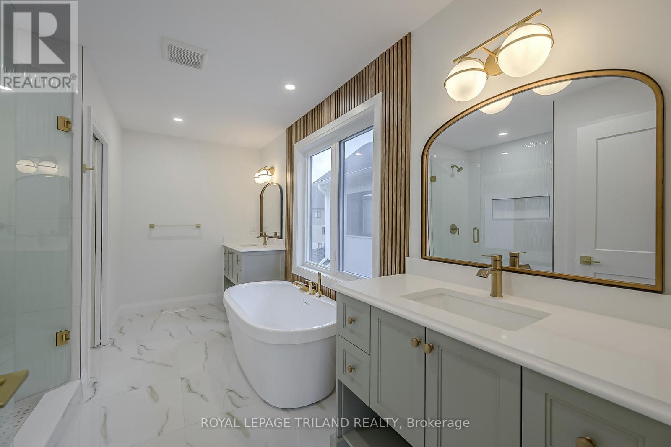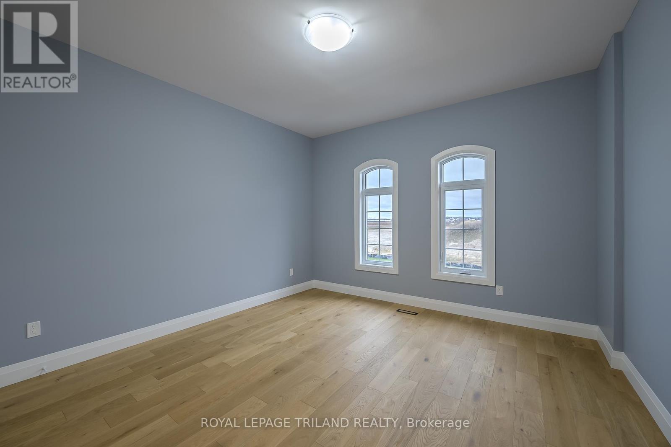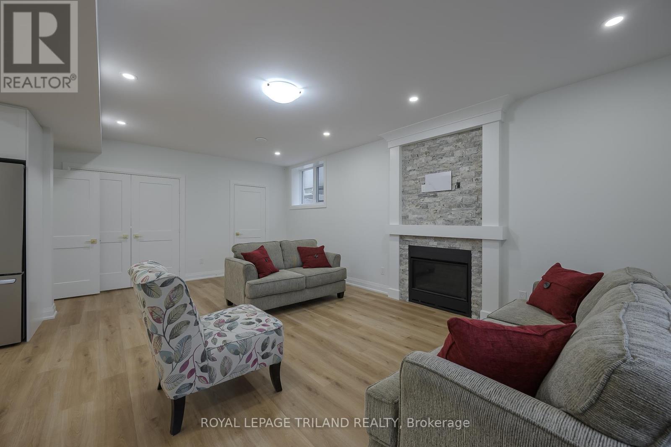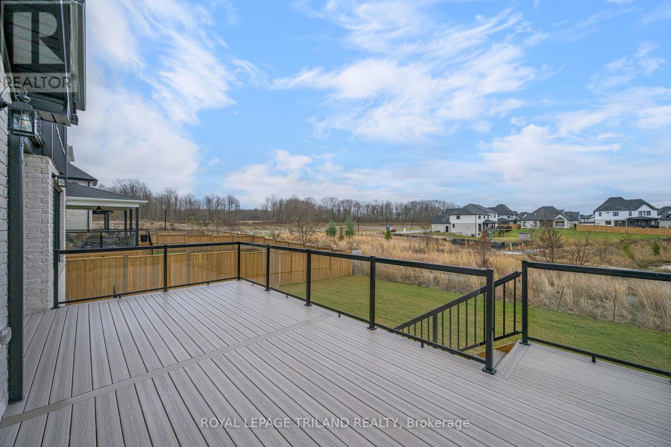6 Bedroom
5 Bathroom
3499.9705 - 4999.958 sqft
Fireplace
Central Air Conditioning
Forced Air
$2,067,000
OPEN HOUSE SAT/SUN 1-4. Attention Distinguish Buyers-Newly Built MODEL HOME for Sale known as the ( VERONA 11) located in the Prestigious Heathwoods Subdivision in Lovely Lambeth! PREMIUM WALK-OUT Lot backing onto picturesque POND! VERY Private! IMMEDIATE possession available, Exquisite 2 Storey 4 + 2 Bedrooms, 4.5 Baths , Over 4,700 Sq FT ( as per blueprint) of Fabulous Quality Finishes/Upgrades Inside and Out!Chefs Delight Kitchen with Custom Upgraded Cabinetry, High-end appliances , Large Island & Wine bar / Prep area on side wall. Doors from dinette area leading out onto an expansive deck overlooking the serene pond! Fabulous for Outdoor Entertaining and scrumptious BBQ.s!Oak staircase with decorative wrought iron spindles- 9 ft ceiling on Main Floor- Second Floor has 9 ft ceilings aa well as mixed height- Several Accent Walls throughout- Fully Finished WALK-OUT Lower Level with Separate Entrance - 9 ft ceilings - Kitchen, Living room - 2 bedrooms and 3pc bath. Excellent South/West Location close to several popular amenities, easy access to the 401 and 402! Looking to Build? We have Several other Lots and Floor plans to choose from. Experience the difference and Quality with WILLOW BRIDGE HOMES. (id:53282)
Property Details
|
MLS® Number
|
X11551588 |
|
Property Type
|
Single Family |
|
Community Name
|
South V |
|
Features
|
In-law Suite |
|
ParkingSpaceTotal
|
4 |
|
Structure
|
Deck |
Building
|
BathroomTotal
|
5 |
|
BedroomsAboveGround
|
4 |
|
BedroomsBelowGround
|
2 |
|
BedroomsTotal
|
6 |
|
BasementDevelopment
|
Finished |
|
BasementFeatures
|
Separate Entrance, Walk Out |
|
BasementType
|
N/a (finished) |
|
ConstructionStyleAttachment
|
Detached |
|
CoolingType
|
Central Air Conditioning |
|
ExteriorFinish
|
Brick, Vinyl Siding |
|
FireplacePresent
|
Yes |
|
FireplaceTotal
|
2 |
|
FoundationType
|
Concrete |
|
HalfBathTotal
|
1 |
|
HeatingFuel
|
Natural Gas |
|
HeatingType
|
Forced Air |
|
StoriesTotal
|
2 |
|
SizeInterior
|
3499.9705 - 4999.958 Sqft |
|
Type
|
House |
|
UtilityWater
|
Municipal Water |
Parking
Land
|
Acreage
|
No |
|
Sewer
|
Sanitary Sewer |
|
SizeDepth
|
124 Ft ,8 In |
|
SizeFrontage
|
53 Ft ,2 In |
|
SizeIrregular
|
53.2 X 124.7 Ft |
|
SizeTotalText
|
53.2 X 124.7 Ft|under 1/2 Acre |
|
SurfaceWater
|
Lake/pond |
|
ZoningDescription
|
R1-3 |
Rooms
| Level |
Type |
Length |
Width |
Dimensions |
|
Second Level |
Primary Bedroom |
4.83 m |
5.56 m |
4.83 m x 5.56 m |
|
Second Level |
Bedroom 2 |
4.32 m |
4.42 m |
4.32 m x 4.42 m |
|
Second Level |
Bedroom 3 |
3.78 m |
4.06 m |
3.78 m x 4.06 m |
|
Second Level |
Bedroom 4 |
3.78 m |
4.8 m |
3.78 m x 4.8 m |
|
Basement |
Bedroom 5 |
3.53 m |
3.43 m |
3.53 m x 3.43 m |
|
Basement |
Bedroom |
3.53 m |
3.28 m |
3.53 m x 3.28 m |
|
Basement |
Living Room |
4.29 m |
7.07 m |
4.29 m x 7.07 m |
|
Basement |
Kitchen |
3.99 m |
4.09 m |
3.99 m x 4.09 m |
|
Main Level |
Living Room |
3.68 m |
7.32 m |
3.68 m x 7.32 m |
|
Main Level |
Kitchen |
3.81 m |
6.05 m |
3.81 m x 6.05 m |
|
Main Level |
Eating Area |
3.71 m |
4.27 m |
3.71 m x 4.27 m |
|
Main Level |
Great Room |
4.6 m |
6.05 m |
4.6 m x 6.05 m |
Utilities
|
Cable
|
Available |
|
Sewer
|
Installed |
https://www.realtor.ca/real-estate/27695471/4038-ayrshire-avenue-london-south-v

