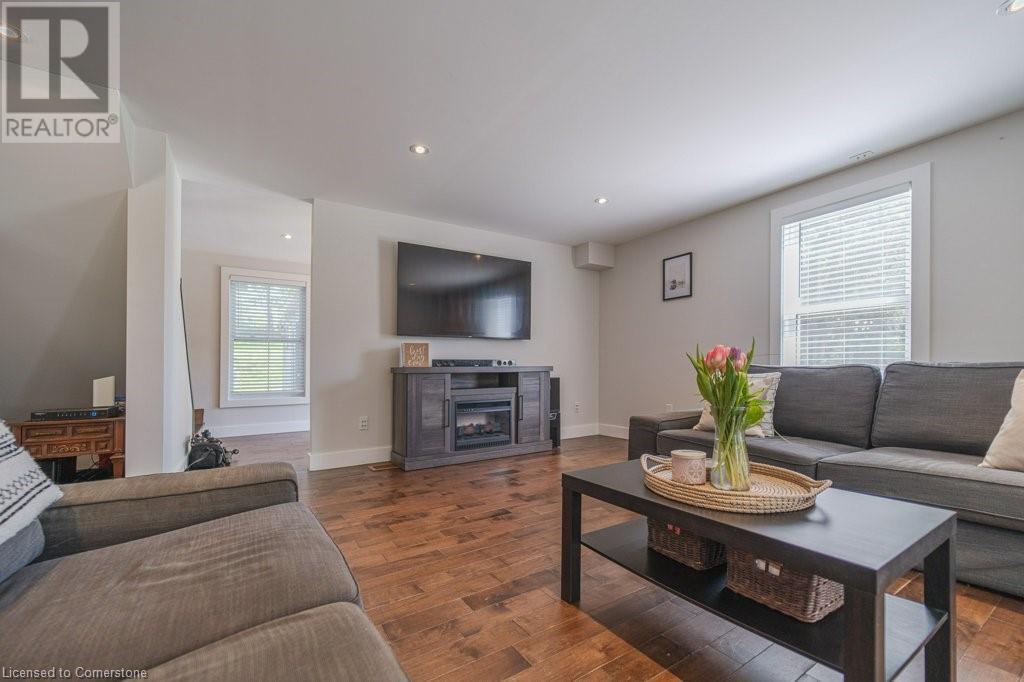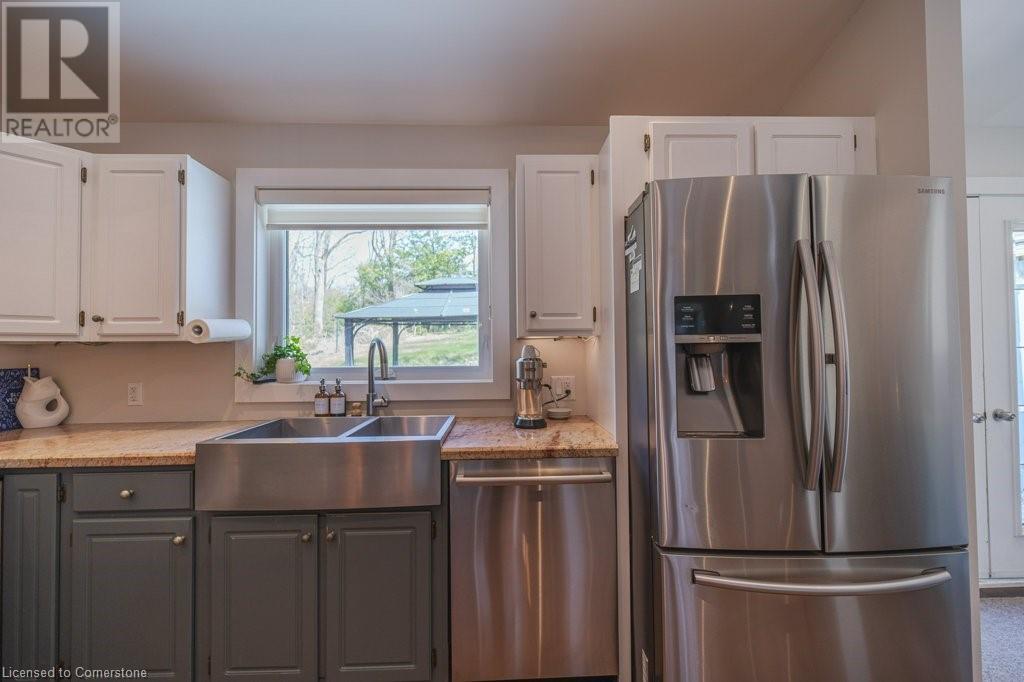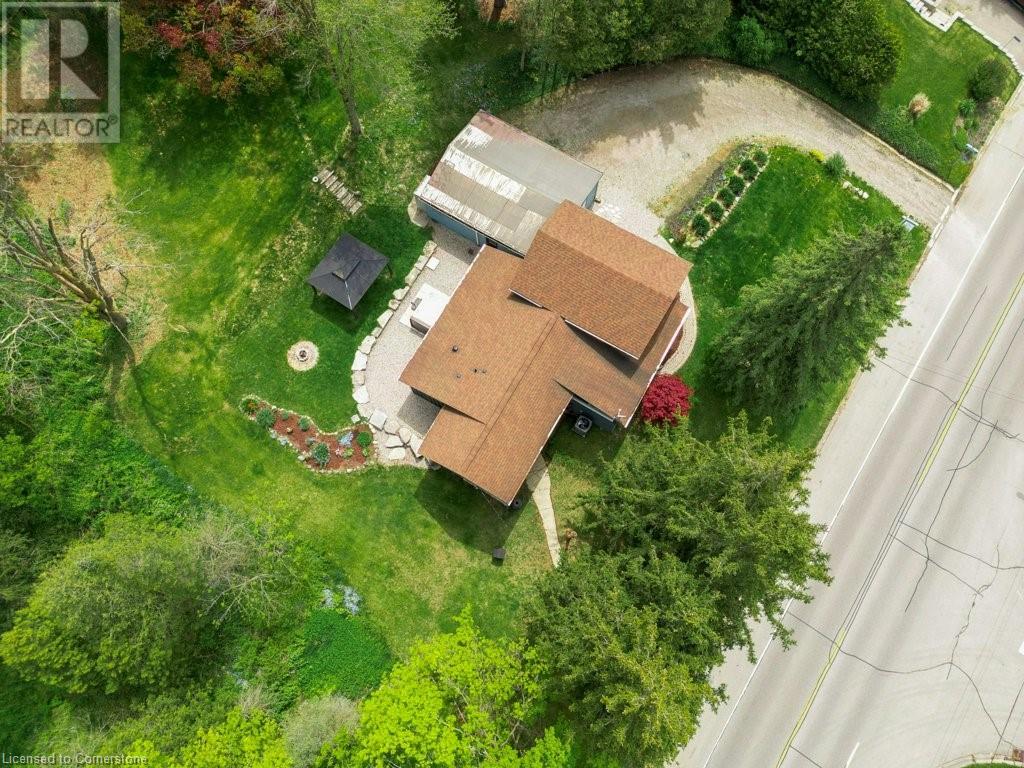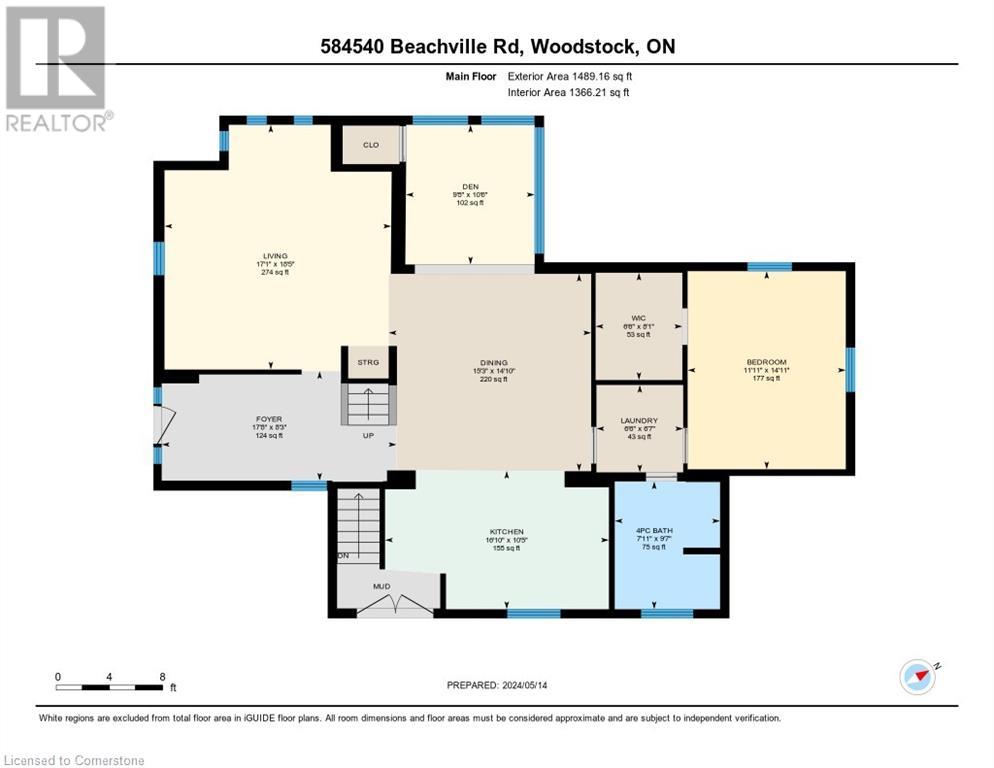584540 Beachville Road Woodstock, Ontario N0J 1A0
$789,900
Looking for a unique property with lots of character on a gorgeous treed lot? Then look no further than this beautiful century home that has been completely renovated and perfectly blends modern amenities with original charm! It boasts cathedral ceilings with wood beams, hardwood flooring, large newer sunny windows offering lots of natural light, gourmet kitchen with Bosch cooktop, built-in oven and granite countertops, main floor primary bedroom, laundry room and den. Second floor bedroom with large office. Enjoy your own private oasis on this .9 acre treed property with a stream and just minutes to all the amenities and the 401! This property will not disappoint! (id:53282)
Property Details
| MLS® Number | 40680807 |
| Property Type | Single Family |
| CommunityFeatures | School Bus |
| EquipmentType | None |
| Features | Automatic Garage Door Opener |
| ParkingSpaceTotal | 7 |
| RentalEquipmentType | None |
| Structure | Shed |
Building
| BathroomTotal | 1 |
| BedroomsAboveGround | 2 |
| BedroomsTotal | 2 |
| Appliances | Dishwasher, Dryer, Refrigerator, Washer, Range - Gas, Hood Fan, Window Coverings, Garage Door Opener, Hot Tub |
| BasementDevelopment | Unfinished |
| BasementType | Full (unfinished) |
| ConstructedDate | 1880 |
| ConstructionStyleAttachment | Detached |
| CoolingType | Central Air Conditioning |
| ExteriorFinish | See Remarks |
| FoundationType | Stone |
| HeatingFuel | Natural Gas |
| HeatingType | Forced Air |
| StoriesTotal | 2 |
| SizeInterior | 1928 Sqft |
| Type | House |
| UtilityWater | Drilled Well |
Parking
| Detached Garage |
Land
| Acreage | No |
| Sewer | Septic System |
| SizeFrontage | 257 Ft |
| SizeTotalText | 1/2 - 1.99 Acres |
| ZoningDescription | R1-c1 |
Rooms
| Level | Type | Length | Width | Dimensions |
|---|---|---|---|---|
| Second Level | Bedroom | 12'4'' x 13'8'' | ||
| Second Level | Office | 11'9'' x 17'1'' | ||
| Main Level | 4pc Bathroom | 9'7'' x 7'11'' | ||
| Main Level | Primary Bedroom | 14'11'' x 11'11'' | ||
| Main Level | Den | 10'6'' x 9'8'' | ||
| Main Level | Laundry Room | 6'7'' x 6'6'' | ||
| Main Level | Kitchen | 10'5'' x 16'10'' | ||
| Main Level | Dining Room | 14'10'' x 15'3'' | ||
| Main Level | Living Room | 18'5'' x 17'1'' |
https://www.realtor.ca/real-estate/27692025/584540-beachville-road-woodstock
Interested?
Contact us for more information
Matthew Davey
Salesperson
4-471 Hespeler Rd.
Cambridge, Ontario N1R 6J2









































