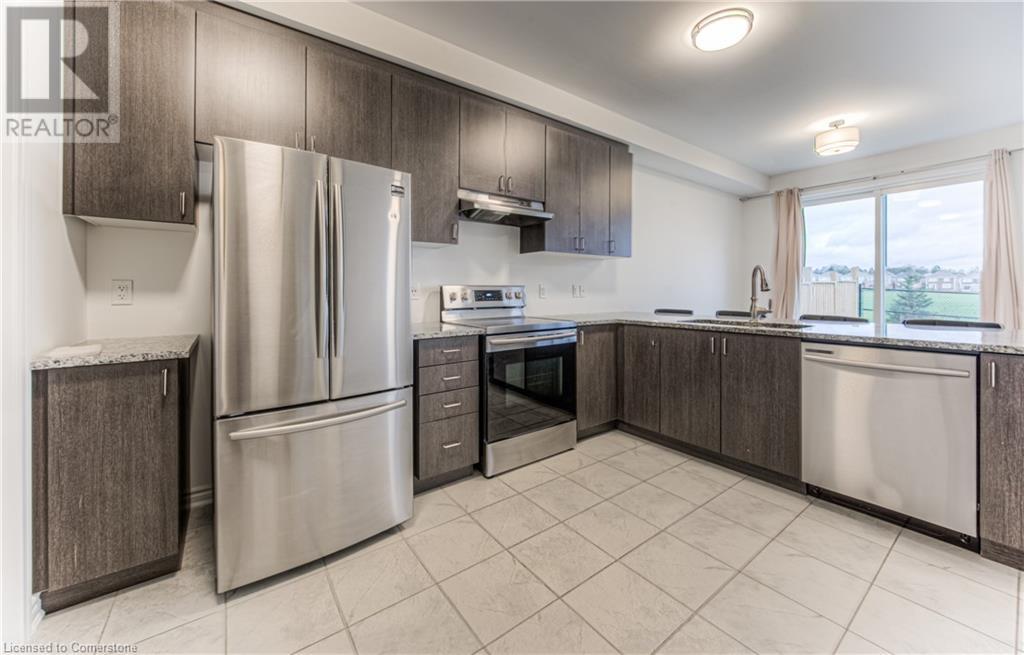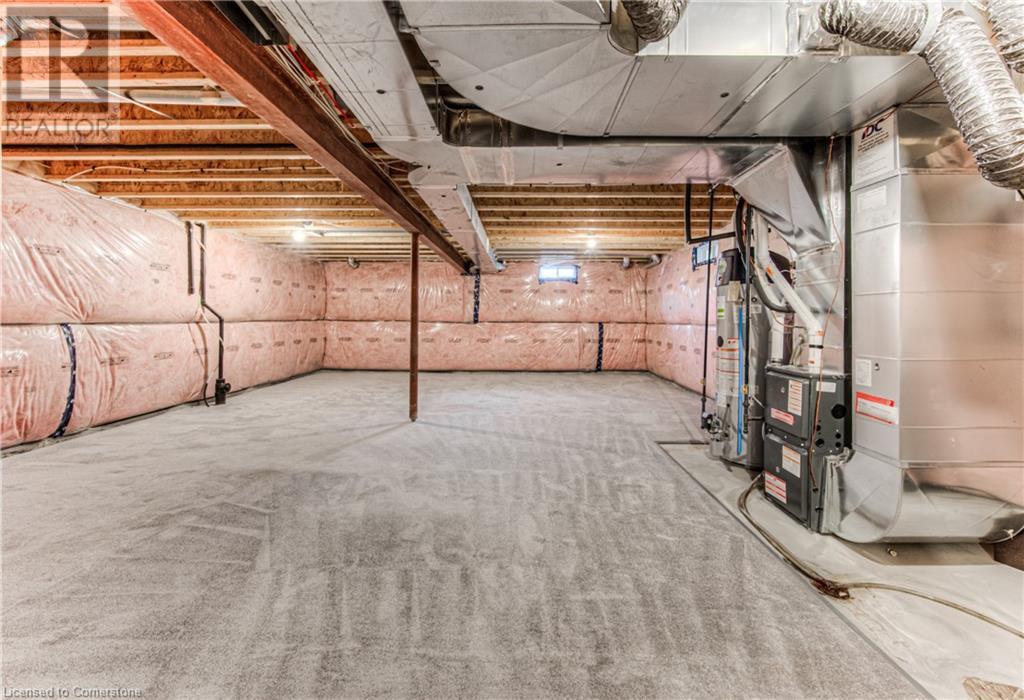68 Ridge Road Cambridge, Ontario N3E 0C6
$899,900
BRIGHT, MODERN, AND MOVE-IN READY. Welcome to your dream home, a stunning 4-bedroom contemporary retreat nestled in the heart of Hespeler. This beautifully designed home sits on a generous lot, offering privacy and tranquility as it backs onto a peaceful greenbelt, just steps from Equestrian Way Park. From the moment you step inside, you’ll be greeted by an open-concept layout with soaring 9-ft ceilings and a sun-drenched, carpet-free main floor. The heart of the home is the sleek kitchen, featuring a spacious pantry, a breakfast bar perfect for casual meals, and ample storage for all your culinary needs. Upstairs, you’ll find the ultimate convenience with a dedicated laundry room, along with a luxurious 5pc ensuite and walk-in closet in the primary bedroom, offering a private sanctuary to unwind. Notable features like the garage door opener with remotes and the owned water softener add to the home’s functionality, while the unfinished lower level provides a blank canvas for your creative vision. Perfectly located, this home offers easy access to Highway 401, shopping, and vibrant downtown areas in Hespeler as well as Kitchener, and Guelph. Whether you're relaxing in the bright living spaces or exploring the surrounding amenities, this home promises a lifestyle of comfort, convenience, and charm. (id:53282)
Property Details
| MLS® Number | 40681583 |
| Property Type | Single Family |
| AmenitiesNearBy | Park, Shopping |
| CommunityFeatures | Quiet Area |
| EquipmentType | Water Heater |
| Features | Paved Driveway, Automatic Garage Door Opener |
| ParkingSpaceTotal | 2 |
| RentalEquipmentType | Water Heater |
Building
| BathroomTotal | 3 |
| BedroomsAboveGround | 4 |
| BedroomsTotal | 4 |
| Appliances | Water Softener |
| ArchitecturalStyle | 2 Level |
| BasementDevelopment | Unfinished |
| BasementType | Full (unfinished) |
| ConstructedDate | 2019 |
| ConstructionStyleAttachment | Detached |
| CoolingType | Central Air Conditioning |
| ExteriorFinish | Stone, Vinyl Siding |
| FoundationType | Poured Concrete |
| HalfBathTotal | 1 |
| HeatingFuel | Natural Gas |
| HeatingType | Forced Air |
| StoriesTotal | 2 |
| SizeInterior | 2176 Sqft |
| Type | House |
| UtilityWater | Municipal Water |
Parking
| Attached Garage |
Land
| AccessType | Road Access, Highway Nearby |
| Acreage | No |
| FenceType | Fence |
| LandAmenities | Park, Shopping |
| Sewer | Municipal Sewage System |
| SizeDepth | 103 Ft |
| SizeFrontage | 30 Ft |
| SizeTotalText | Under 1/2 Acre |
| ZoningDescription | Rr |
Rooms
| Level | Type | Length | Width | Dimensions |
|---|---|---|---|---|
| Second Level | Primary Bedroom | 15'10'' x 12'2'' | ||
| Second Level | Full Bathroom | Measurements not available | ||
| Second Level | Laundry Room | 8'7'' x 6'2'' | ||
| Second Level | 4pc Bathroom | Measurements not available | ||
| Second Level | Bedroom | 9'10'' x 12'2'' | ||
| Second Level | Bedroom | 10'4'' x 11'3'' | ||
| Second Level | Bedroom | 11'10'' x 12'6'' | ||
| Main Level | Foyer | 7'7'' x 7'6'' | ||
| Main Level | 2pc Bathroom | Measurements not available | ||
| Main Level | Living Room | 11'11'' x 12'2'' | ||
| Main Level | Family Room | 12'1'' x 17'4'' | ||
| Main Level | Kitchen | 10'8'' x 13'0'' | ||
| Main Level | Dining Room | 10'8'' x 9'3'' |
https://www.realtor.ca/real-estate/27690593/68-ridge-road-cambridge
Interested?
Contact us for more information
Faisal Susiwala
Broker of Record
1400 Bishop St. N.
Cambridge, Ontario N1R 6W8


























