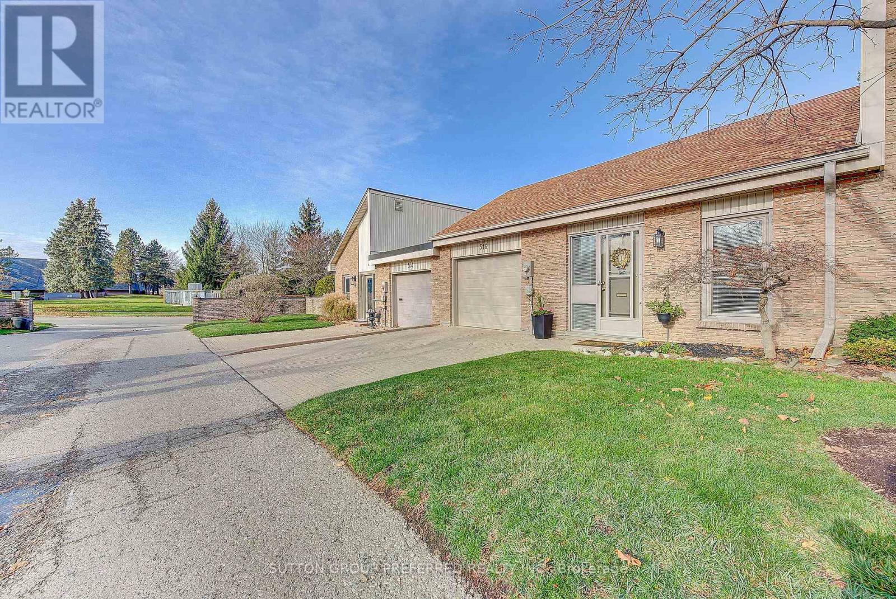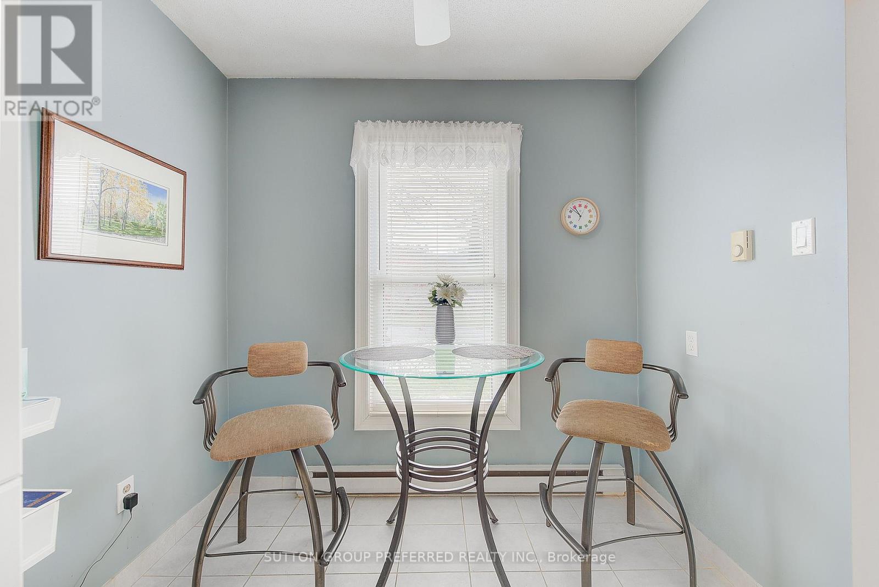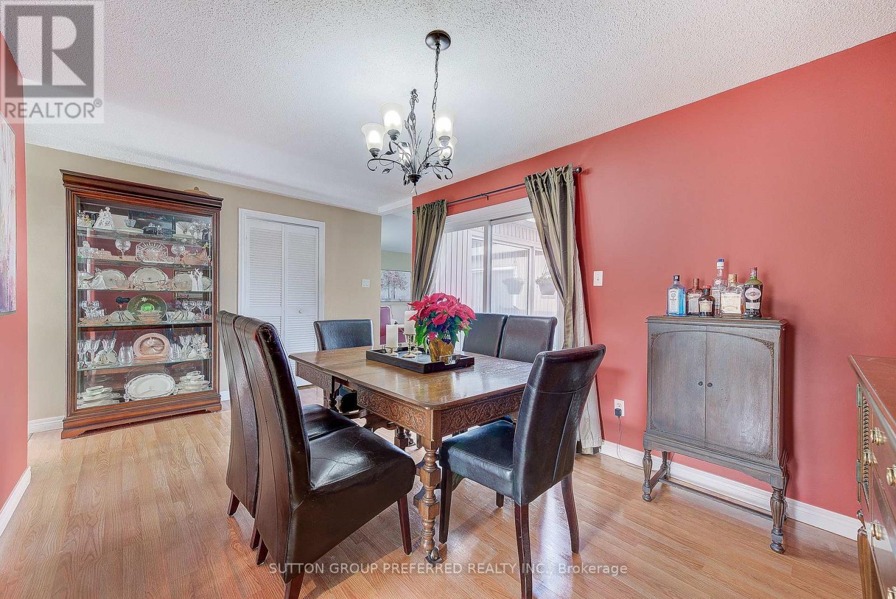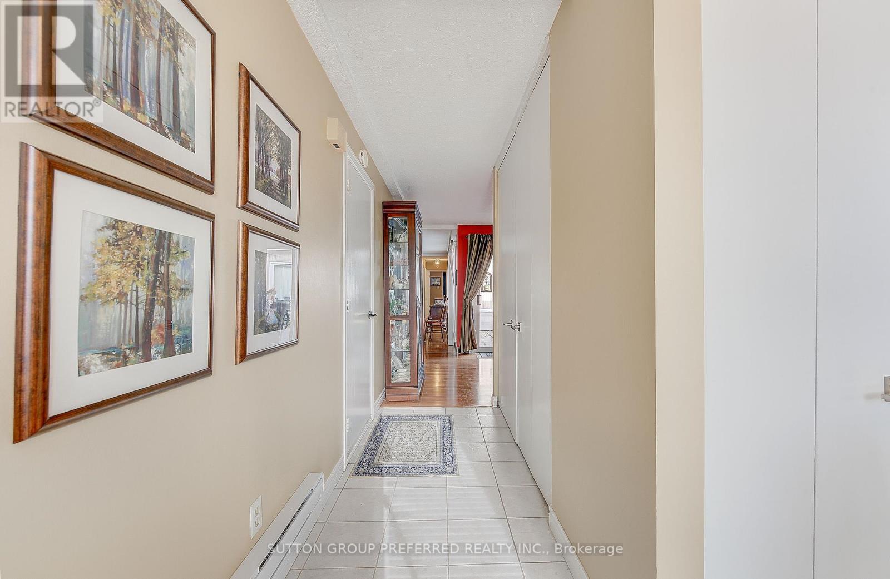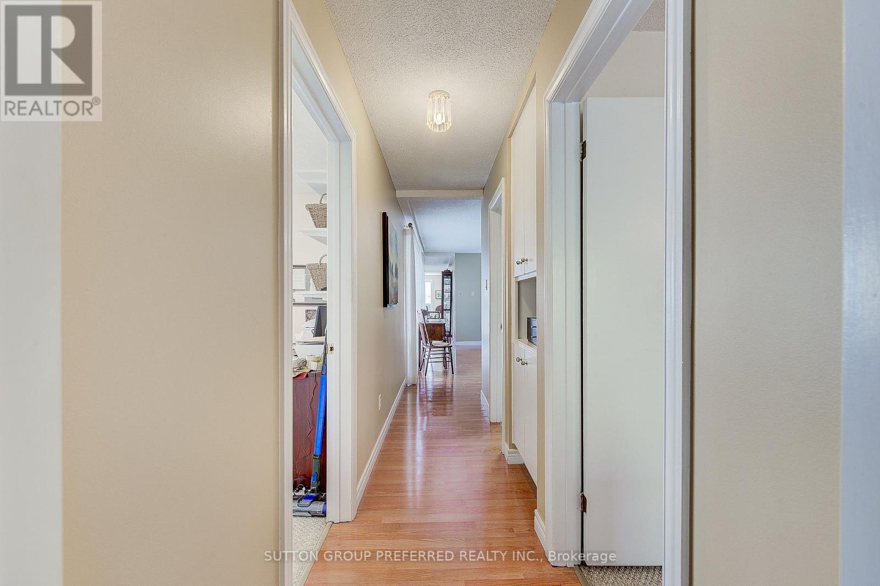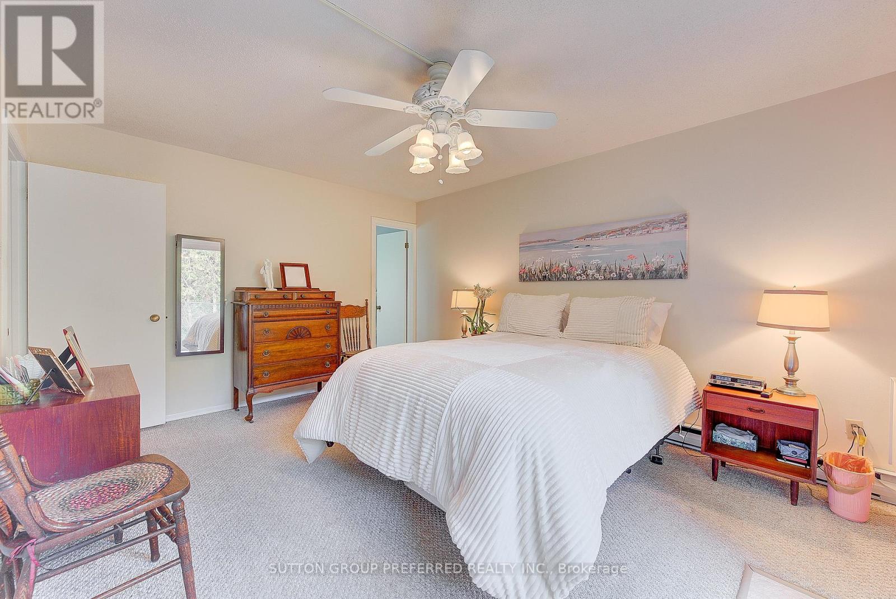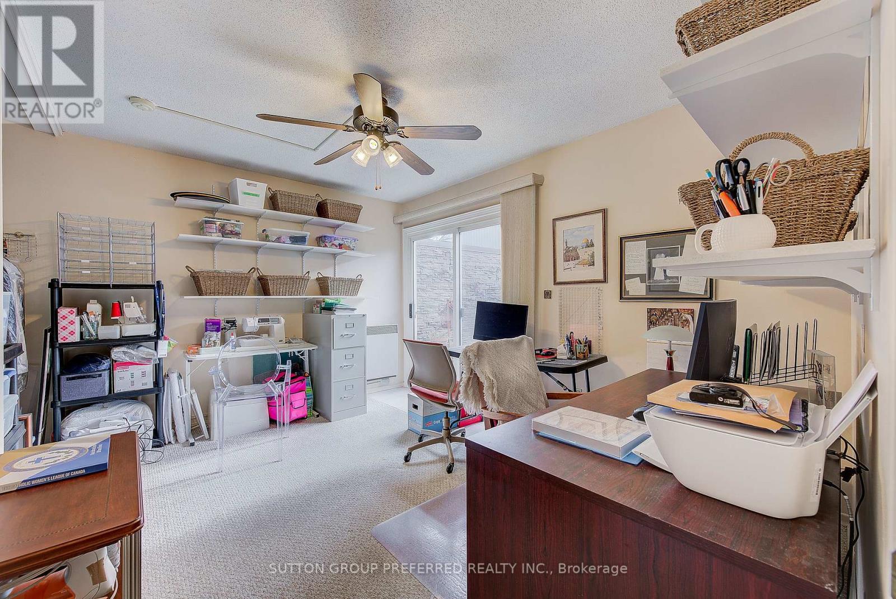516 Cranbrook Road London, Ontario N6K 2X3
$509,500Maintenance, Water, Common Area Maintenance, Insurance
$625.50 Monthly
Maintenance, Water, Common Area Maintenance, Insurance
$625.50 MonthlyWelcome to this beautifully designed 3-bedroom, 2-bathroom condo in a quiet South London community near Springbank Park and Storybook Gardens. This one-floor home, with no basement, boasts a spacious layout centered around a unique atrium with three walls of windows that flood the space with natural light. The living room features gleaming hardwood floors, while the eat-in kitchen comes fully equipped with all appliances for your convenience. The bedrooms are generously sized, each with large closets, and theres an additional storage room to keep everything organized. A stacked laundry set is included, and the long single-car garage provides extra storage alongside the double-wide driveway. With visitor parking right across the street, this serene location offers both comfort and practicality, just minutes from parks, trails, and local amenities. **** EXTRAS **** one floor condo no basement or stairs. (id:53282)
Open House
This property has open houses!
2:00 pm
Ends at:4:00 pm
Property Details
| MLS® Number | X11411347 |
| Property Type | Single Family |
| Community Name | South M |
| AmenitiesNearBy | Public Transit |
| CommunityFeatures | Pet Restrictions |
| EquipmentType | Water Heater - Electric |
| Features | In Suite Laundry |
| ParkingSpaceTotal | 3 |
| RentalEquipmentType | Water Heater - Electric |
Building
| BathroomTotal | 2 |
| BedroomsAboveGround | 3 |
| BedroomsTotal | 3 |
| Amenities | Storage - Locker |
| Appliances | Garage Door Opener Remote(s), Garburator, Dishwasher, Dryer, Garage Door Opener, Microwave, Refrigerator, Stove, Washer, Window Air Conditioner, Window Coverings |
| ArchitecturalStyle | Bungalow |
| CoolingType | Window Air Conditioner |
| ExteriorFinish | Brick, Vinyl Siding |
| FoundationType | Slab |
| HeatingFuel | Electric |
| HeatingType | Baseboard Heaters |
| StoriesTotal | 1 |
| SizeInterior | 1399.9886 - 1598.9864 Sqft |
| Type | Row / Townhouse |
Parking
| Attached Garage |
Land
| Acreage | No |
| LandAmenities | Public Transit |
| ZoningDescription | R5-2 |
Rooms
| Level | Type | Length | Width | Dimensions |
|---|---|---|---|---|
| Main Level | Foyer | 2.43 m | 1.82 m | 2.43 m x 1.82 m |
| Main Level | Kitchen | 4.57 m | 2.13 m | 4.57 m x 2.13 m |
| Main Level | Dining Room | 4.88 m | 3.04 m | 4.88 m x 3.04 m |
| Main Level | Living Room | 4.87 m | 4.57 m | 4.87 m x 4.57 m |
| Main Level | Primary Bedroom | 3.35 m | 4.26 m | 3.35 m x 4.26 m |
| Main Level | Bedroom | 3.96 m | 3.09 m | 3.96 m x 3.09 m |
| Main Level | Bedroom 2 | 4.87 m | 3.09 m | 4.87 m x 3.09 m |
https://www.realtor.ca/real-estate/27690934/516-cranbrook-road-london-south-m
Interested?
Contact us for more information
Susan Comerford
Broker



