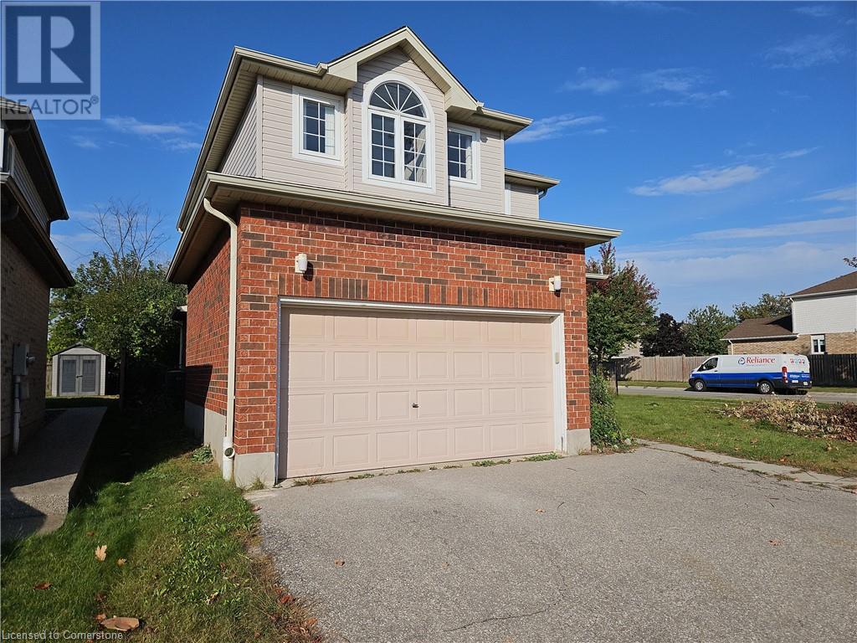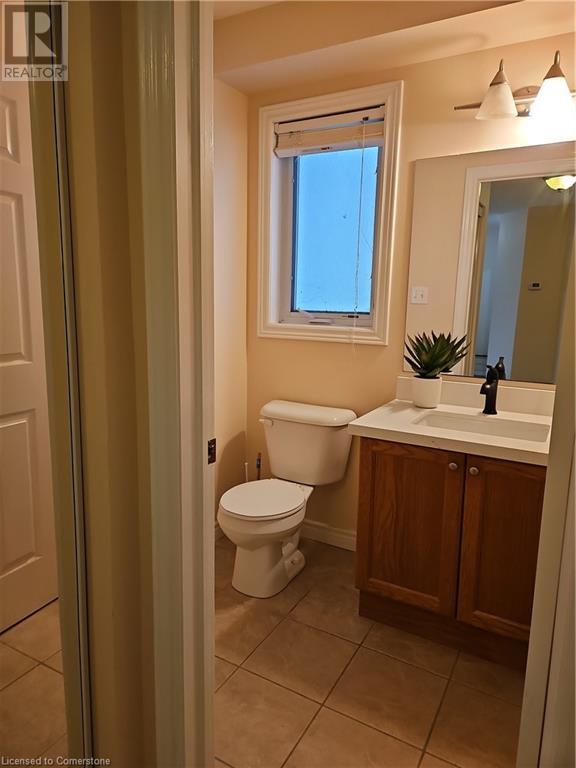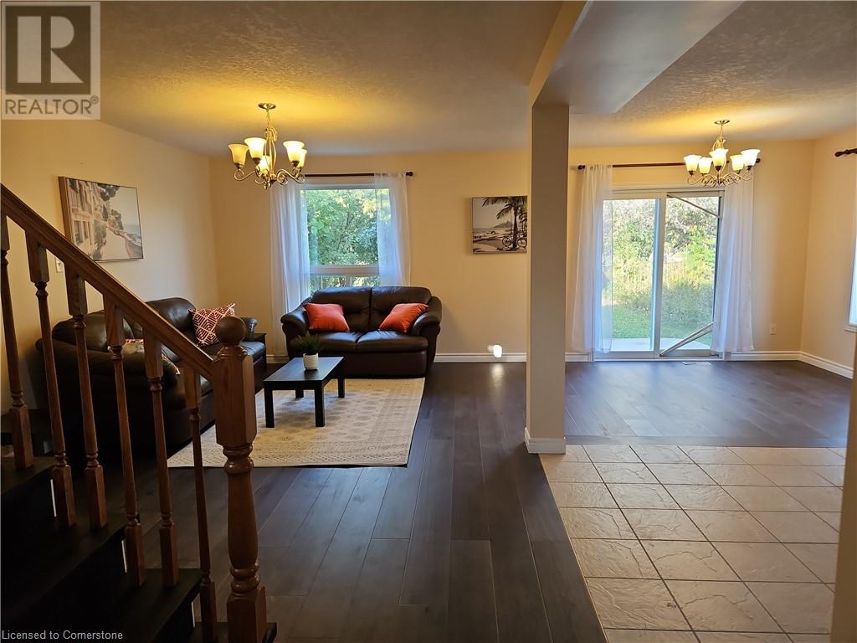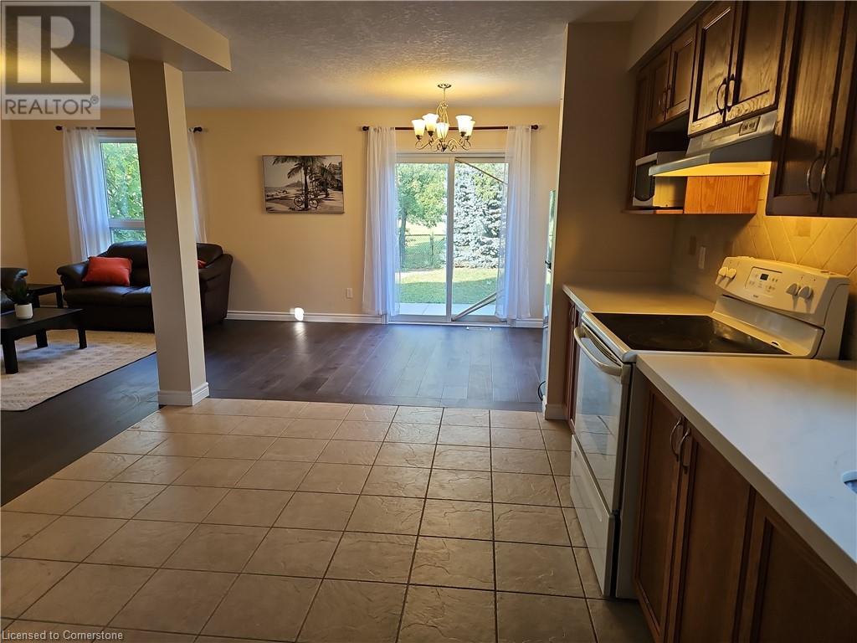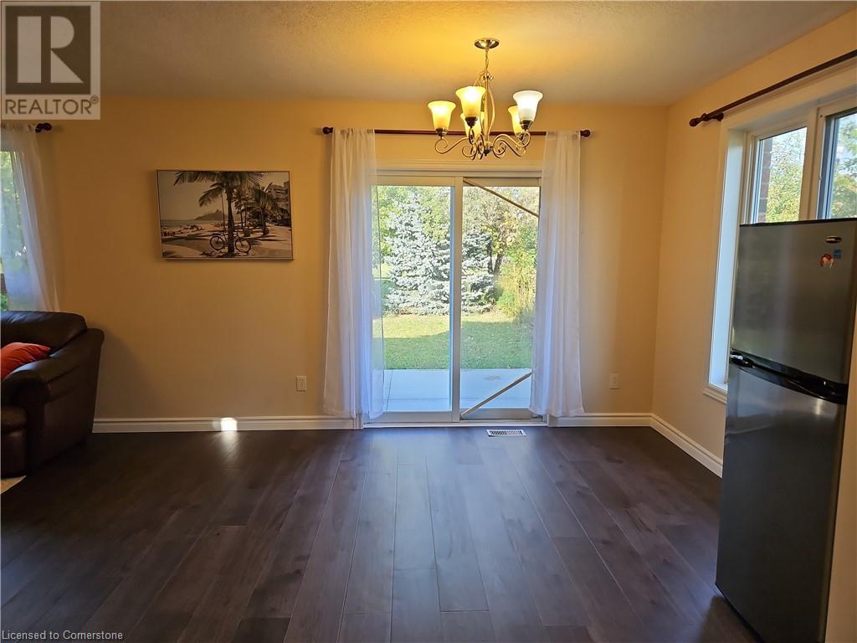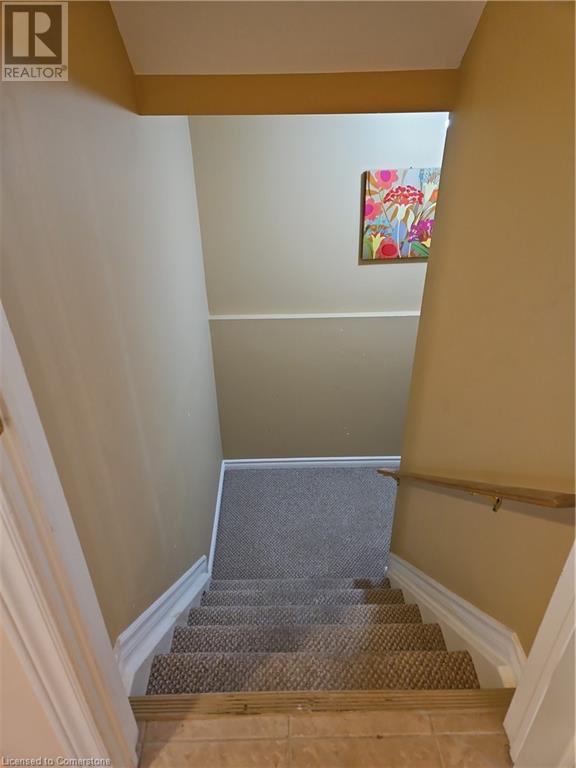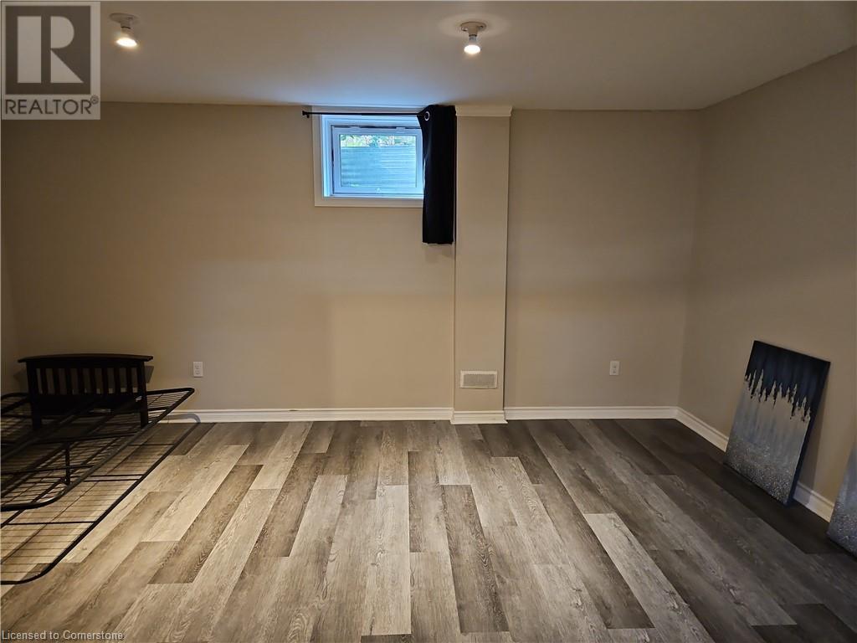649 Doon South Drive Kitchener, Ontario N2P 2X5
$3,500 MonthlyInsurance
Beautiful and Charming 2 storey detached home with finished basement. Attractive landscaped property backs onto Thomas Slee park without backyard neighbor. The spacious main floor has a large tiled eat-in kitchen, wall to wall cabinets, separate dining area has sliders open to a patio in the large backyard. The second floor offers 3 sizable bedrooms, the Master Bedroom features a 4pc ensuite & 2 walk-in closets. The basement has a huge Rec Room, a large laundry room, and a 4th bathroom. Within walking distance to bus stops, parks. A short drive to shopping, Conestoga College and 401. Furniture can be included. (id:53282)
Property Details
| MLS® Number | 40658014 |
| Property Type | Single Family |
| AmenitiesNearBy | Park, Public Transit, Schools |
| EquipmentType | Water Heater |
| Features | Paved Driveway |
| ParkingSpaceTotal | 3 |
| RentalEquipmentType | Water Heater |
Building
| BathroomTotal | 4 |
| BedroomsAboveGround | 3 |
| BedroomsTotal | 3 |
| Appliances | Dishwasher, Dryer, Refrigerator, Stove, Water Softener, Washer |
| ArchitecturalStyle | 2 Level |
| BasementDevelopment | Finished |
| BasementType | Full (finished) |
| ConstructedDate | 2006 |
| ConstructionStyleAttachment | Detached |
| CoolingType | Central Air Conditioning |
| ExteriorFinish | Brick, Vinyl Siding |
| FireplaceFuel | Electric |
| FireplacePresent | Yes |
| FireplaceTotal | 1 |
| FireplaceType | Other - See Remarks |
| FoundationType | Poured Concrete |
| HalfBathTotal | 1 |
| HeatingFuel | Natural Gas |
| HeatingType | Forced Air |
| StoriesTotal | 2 |
| SizeInterior | 2212 Sqft |
| Type | House |
| UtilityWater | Municipal Water |
Parking
| Attached Garage |
Land
| Acreage | No |
| FenceType | Partially Fenced |
| LandAmenities | Park, Public Transit, Schools |
| Sewer | Municipal Sewage System |
| SizeDepth | 116 Ft |
| SizeFrontage | 49 Ft |
| SizeTotalText | Under 1/2 Acre |
| ZoningDescription | Res-5 |
Rooms
| Level | Type | Length | Width | Dimensions |
|---|---|---|---|---|
| Second Level | Primary Bedroom | 14'0'' x 11'6'' | ||
| Second Level | Full Bathroom | 11'4'' x 6'11'' | ||
| Second Level | Bedroom | 11'6'' x 10'0'' | ||
| Second Level | Bedroom | 12'0'' x 11'6'' | ||
| Second Level | 4pc Bathroom | 7'7'' x 5'6'' | ||
| Basement | 3pc Bathroom | 10'0'' x 4'11'' | ||
| Basement | Laundry Room | 12'2'' x 10'5'' | ||
| Basement | Recreation Room | 22'0'' x 16'0'' | ||
| Main Level | 2pc Bathroom | 5'6'' x 4'6'' | ||
| Main Level | Dining Room | 11'1'' x 10'1'' | ||
| Main Level | Kitchen | 16'0'' x 12'0'' | ||
| Main Level | Living Room | 16'0'' x 12'0'' |
https://www.realtor.ca/real-estate/27507862/649-doon-south-drive-kitchener
Interested?
Contact us for more information
Don Xia
Salesperson
279 Weber St. N. Unit 20
Waterloo, Ontario N2J 3H8



