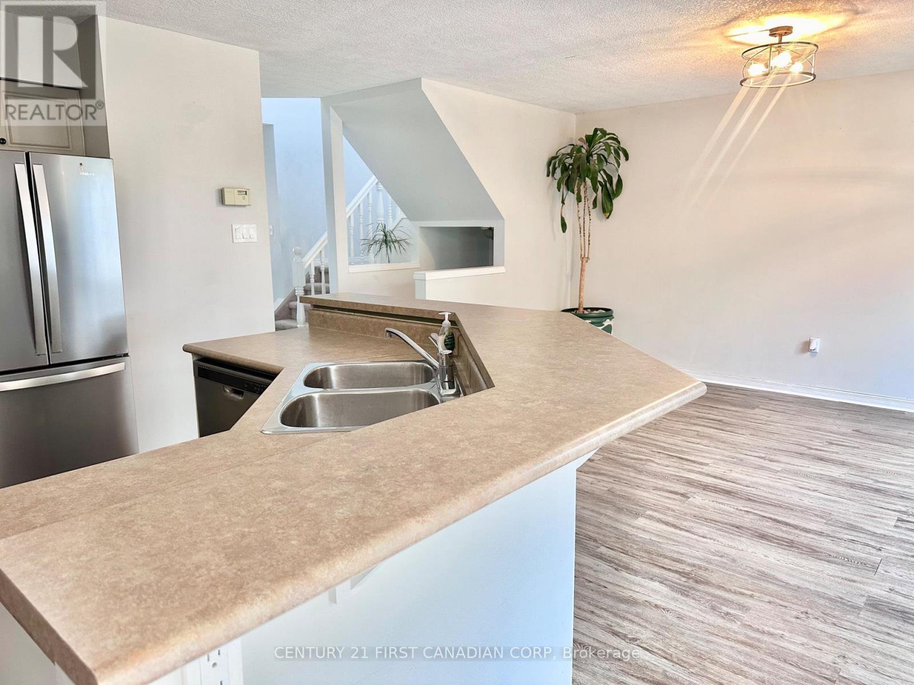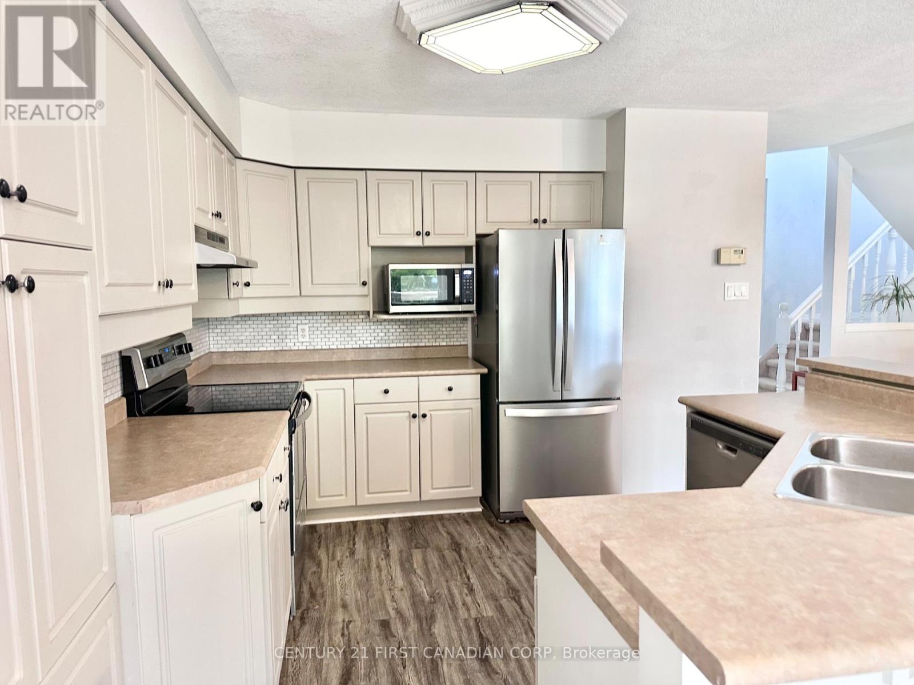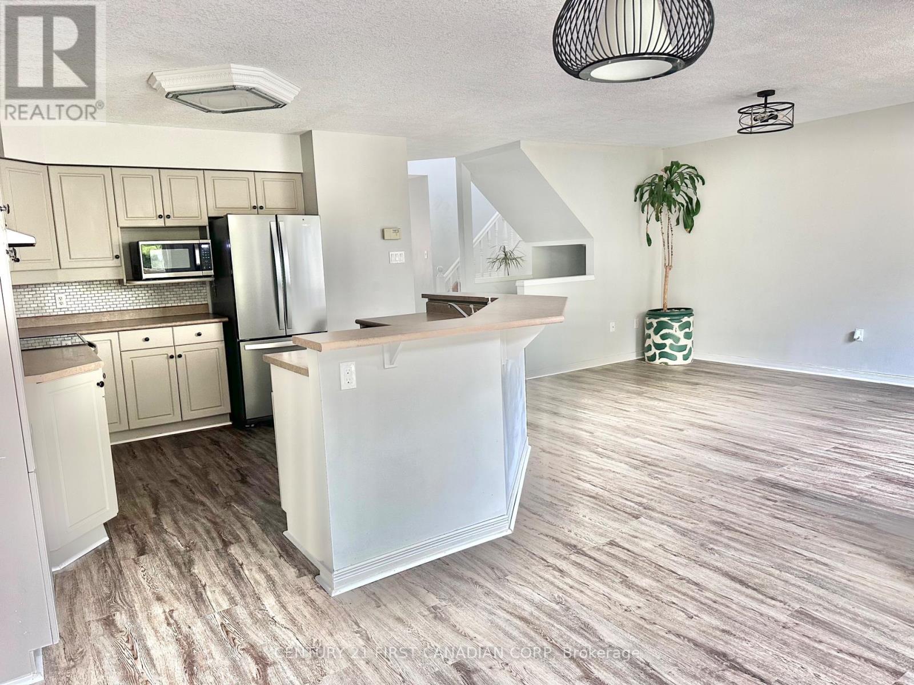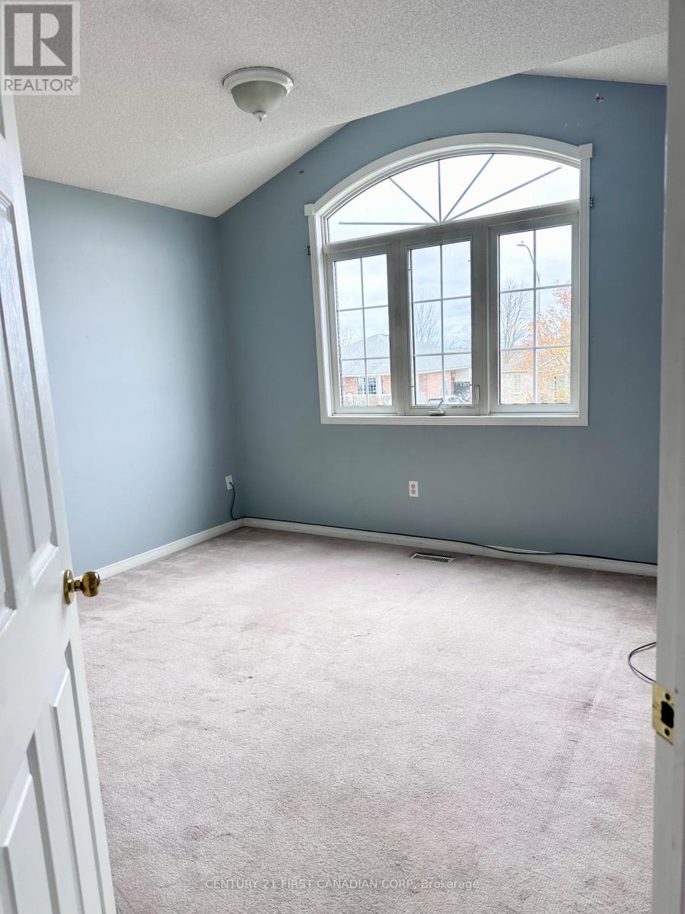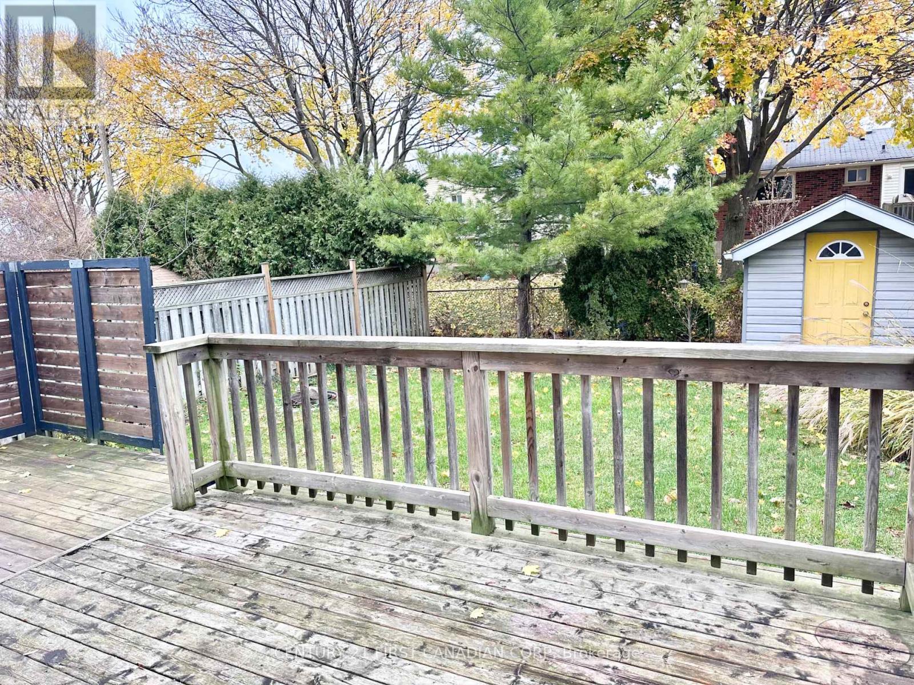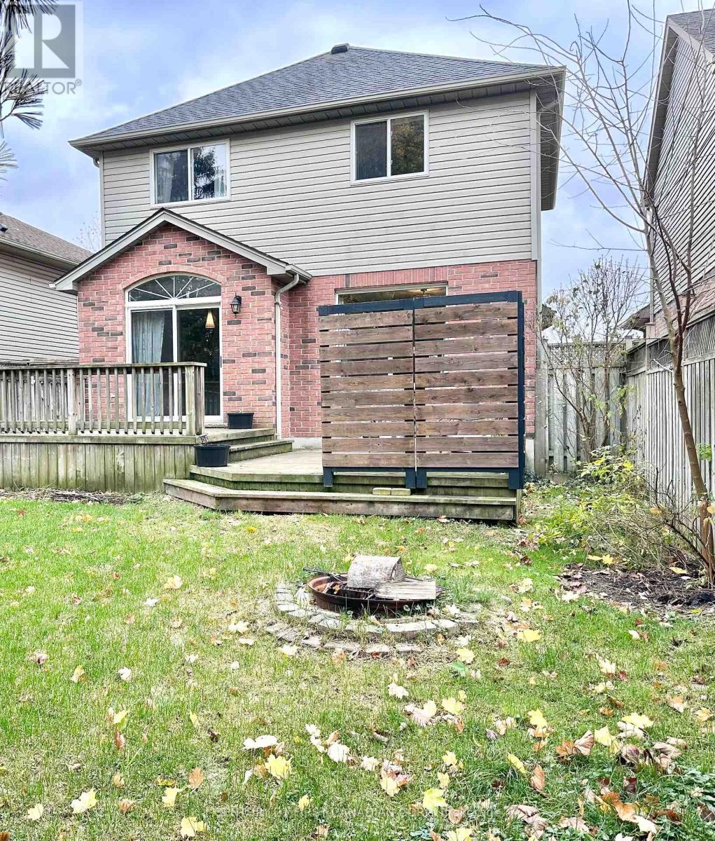21 Axford Parkway St. Thomas, Ontario N5R 6E6
3 Bedroom
3 Bathroom
Central Air Conditioning
Forced Air
Landscaped
$2,750 Monthly
ENTIRE HOUSE with a finished BASEMENT!PETS ALLOWED.Very spacious. Stainless Steel Whirlpool appliances, LG laundry set, tankless water heater, high efficiency furnace. Cold cellar room! Upgraded large curved windows in the front bedroom and living/dining rooms.Ample size fully fenced backyard with a large two-tiered deck. Utility shed. Garage plus two car wide driveway. Located in a very nice part St. Thomas. Close to all central amenities and great schools within walking distance. Short drive to London. (id:53282)
Property Details
| MLS® Number | X10442584 |
| Property Type | Single Family |
| Community Name | St. Thomas |
| Features | Sump Pump |
| ParkingSpaceTotal | 3 |
| Structure | Deck |
Building
| BathroomTotal | 3 |
| BedroomsAboveGround | 3 |
| BedroomsTotal | 3 |
| Appliances | Dishwasher, Dryer, Refrigerator, Stove, Washer |
| BasementType | Full |
| ConstructionStyleAttachment | Detached |
| CoolingType | Central Air Conditioning |
| ExteriorFinish | Vinyl Siding, Brick |
| FoundationType | Concrete |
| HalfBathTotal | 1 |
| HeatingFuel | Natural Gas |
| HeatingType | Forced Air |
| StoriesTotal | 2 |
| Type | House |
| UtilityWater | Municipal Water |
Parking
| Attached Garage |
Land
| Acreage | No |
| LandscapeFeatures | Landscaped |
| Sewer | Sanitary Sewer |
Rooms
| Level | Type | Length | Width | Dimensions |
|---|---|---|---|---|
| Second Level | Bedroom | 4.11 m | 4.11 m x Measurements not available | |
| Second Level | Bedroom 2 | 2.71 m | 3.71 m | 2.71 m x 3.71 m |
| Second Level | Bedroom 3 | 3.47 m | 2.96 m | 3.47 m x 2.96 m |
| Second Level | Bathroom | 2.65 m | 2.19 m | 2.65 m x 2.19 m |
| Basement | Bathroom | 1.8 m | 2.4 m | 1.8 m x 2.4 m |
| Basement | Recreational, Games Room | 6.4 m | 6.13 m | 6.4 m x 6.13 m |
| Ground Level | Foyer | 3.81 m | 1.68 m | 3.81 m x 1.68 m |
| Ground Level | Living Room | 4.63 m | 3.63 m | 4.63 m x 3.63 m |
| Ground Level | Kitchen | 2.96 m | 3.38 m | 2.96 m x 3.38 m |
| Ground Level | Dining Room | 2.65 m | 2.99 m | 2.65 m x 2.99 m |
| Ground Level | Bathroom | 1.7 m | 1.68 m | 1.7 m x 1.68 m |
https://www.realtor.ca/real-estate/27676823/21-axford-parkway-st-thomas-st-thomas
Interested?
Contact us for more information
Heather Gorman Murray
Salesperson
Century 21 First Canadian Corp





