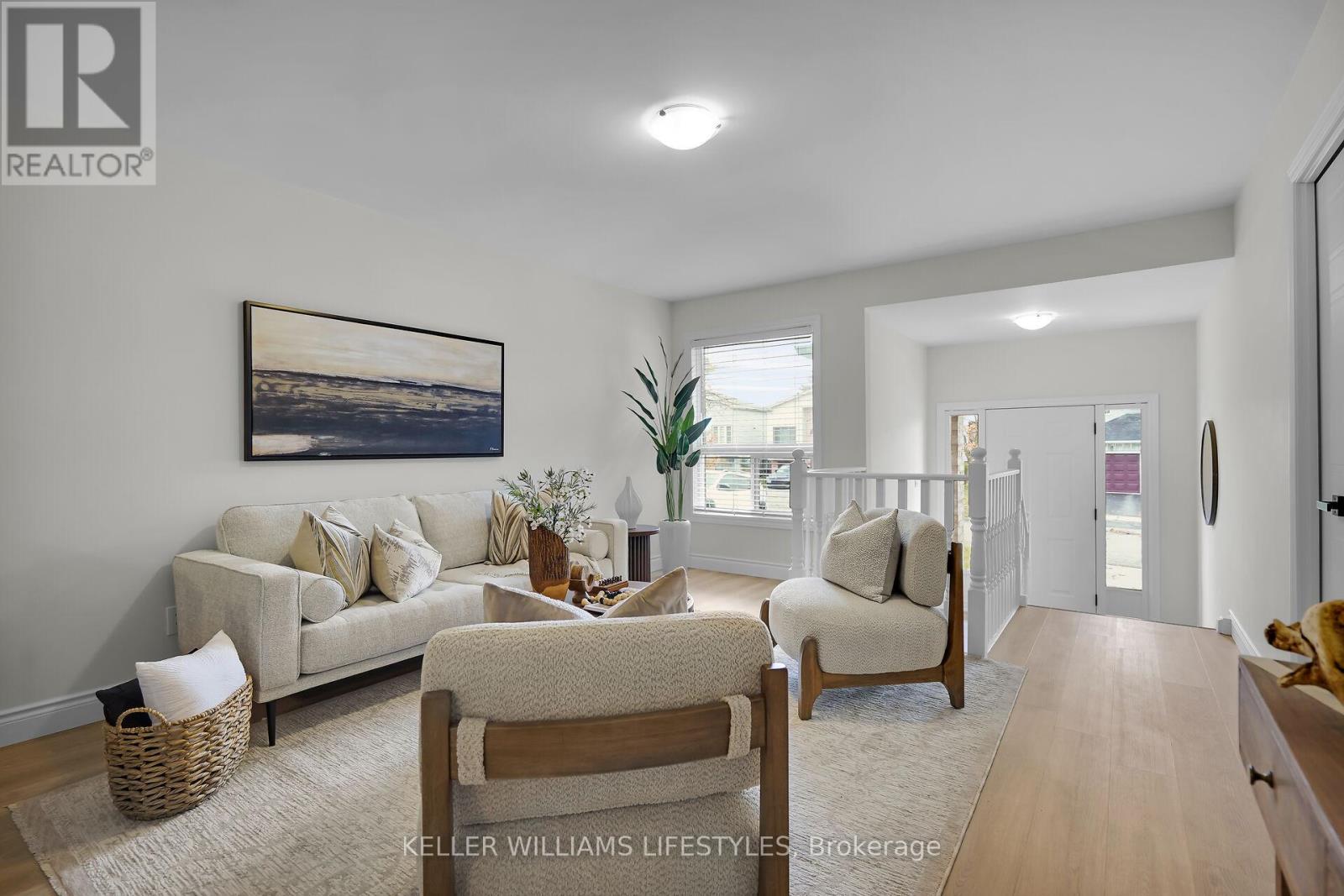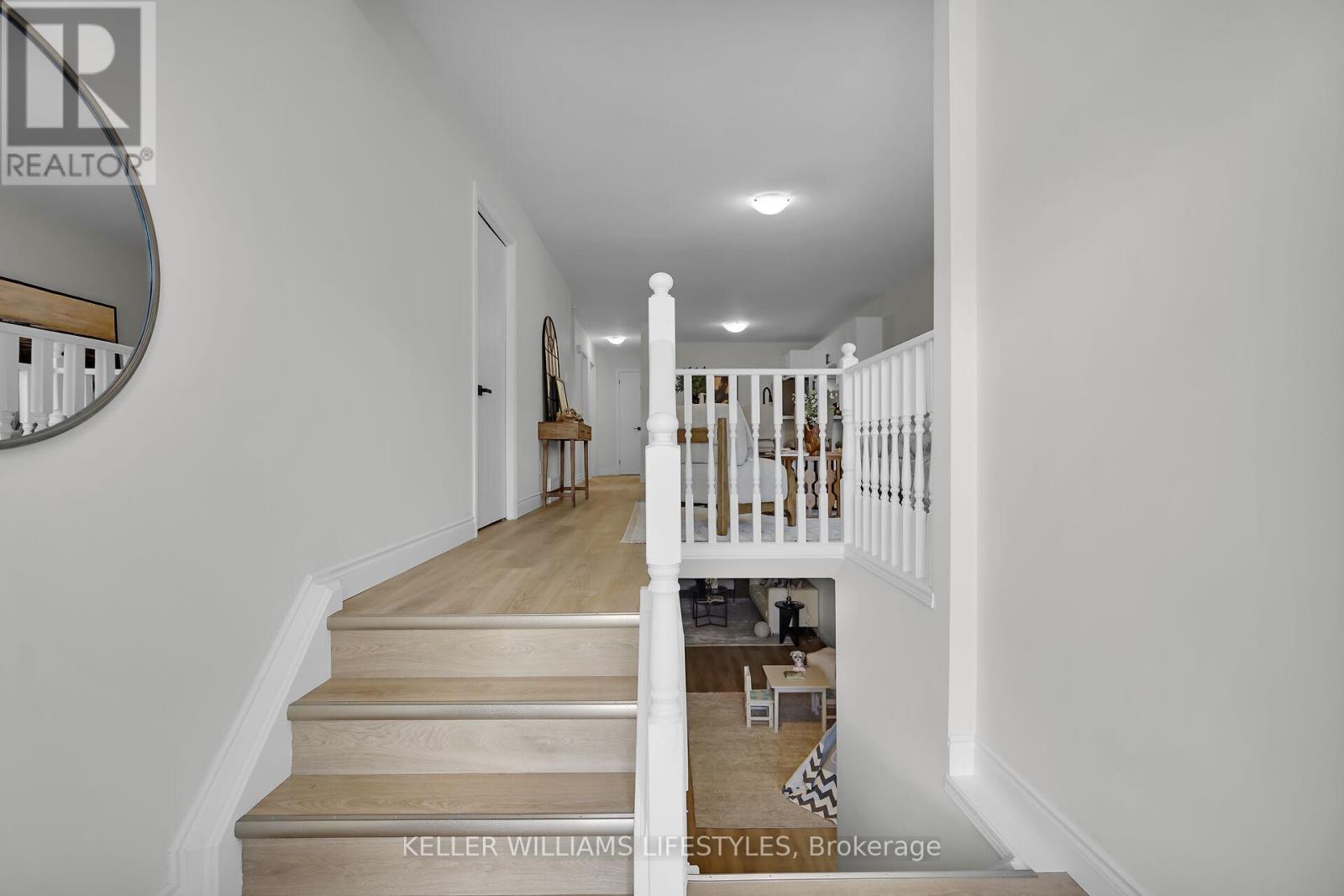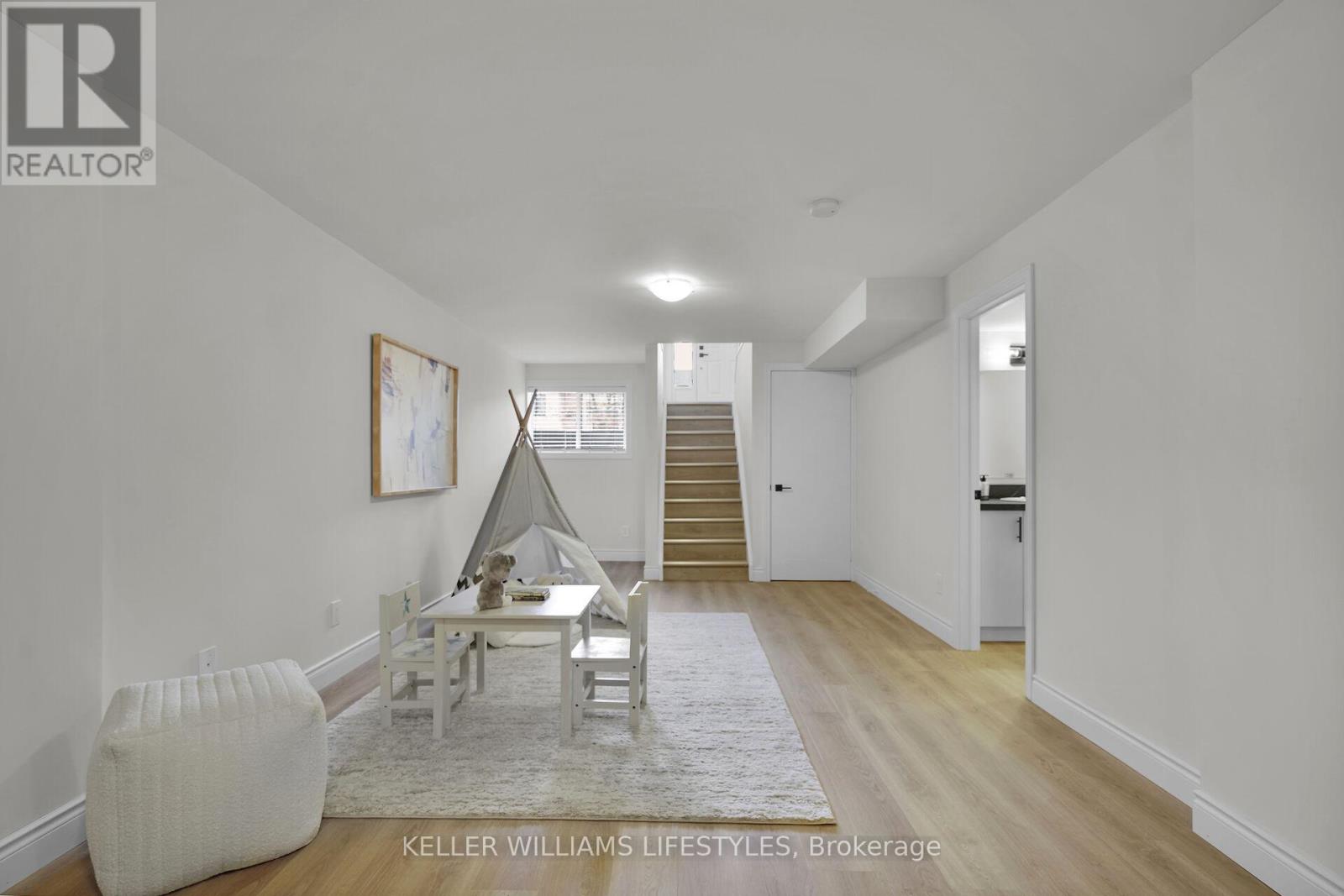59 Tanner Drive N London, Ontario N5W 6B6
$579,900
Just a 6 minute drive from the 401, 4 minute drive from Fairmont Plaza, steps away from the London bike path, Meadowlily walking trails and Pottersburg dog park, this show stopping home could be the next step in your families journey. Welcome to 59 Tanner Drive... from the moment you pull in the driveway you'll be taken aback. This impressive bungalow has been meticulously renovated featuring 4 bedrooms, 2 full bathrooms and is tucked away on a quiet street in Fairmont. As you enter through the front door you'll be pleasantly embraced with an expansive open concept layout offering direct access to the main floor as well as the fully finished basement. On the main floor you'll find 3 expansive bedrooms, a stunning 4 piece bathroom, gorgeous eat-in kitchen, and a living room perfect for hosting. Did I mention the primary bedroom offers easy accessibility as you're able to walk out to your fully fenced in backyard? The basement is just as remarkable as the rest of this home as it has been completely upgraded - even the fully finished laundry room is a dream! With more storage than you could ever imagine, another bedroom and full 4 piece bathroom, this space offers so much potential whether its a playroom for the kids, a games/entertainment room, or even a home movie theatre, the possibilities are truly endless. So what are you waiting for? Don't delay, book your showing today! (id:53282)
Open House
This property has open houses!
2:00 pm
Ends at:4:00 pm
Property Details
| MLS® Number | X10441743 |
| Property Type | Single Family |
| Community Name | East P |
| ParkingSpaceTotal | 3 |
Building
| BathroomTotal | 2 |
| BedroomsAboveGround | 3 |
| BedroomsBelowGround | 1 |
| BedroomsTotal | 4 |
| Appliances | Water Heater, Dishwasher, Dryer, Refrigerator, Stove, Washer |
| ArchitecturalStyle | Bungalow |
| BasementDevelopment | Finished |
| BasementType | Full (finished) |
| ConstructionStyleAttachment | Detached |
| CoolingType | Central Air Conditioning |
| ExteriorFinish | Vinyl Siding, Brick |
| FoundationType | Poured Concrete |
| HeatingFuel | Natural Gas |
| HeatingType | Forced Air |
| StoriesTotal | 1 |
| SizeInterior | 1499.9875 - 1999.983 Sqft |
| Type | House |
| UtilityWater | Municipal Water |
Parking
| Attached Garage |
Land
| Acreage | No |
| Sewer | Sanitary Sewer |
| SizeFrontage | 29 Ft ,8 In |
| SizeIrregular | 29.7 Ft |
| SizeTotalText | 29.7 Ft |
Rooms
| Level | Type | Length | Width | Dimensions |
|---|---|---|---|---|
| Lower Level | Recreational, Games Room | 3.42 m | 12.65 m | 3.42 m x 12.65 m |
| Lower Level | Bedroom 4 | 3.09 m | 3.4 m | 3.09 m x 3.4 m |
| Lower Level | Laundry Room | 3.09 m | 2.5 m | 3.09 m x 2.5 m |
| Lower Level | Utility Room | 3.09 m | 1.9 m | 3.09 m x 1.9 m |
| Main Level | Kitchen | 3.01 m | 4.04 m | 3.01 m x 4.04 m |
| Main Level | Family Room | 3.81 m | 5.1 m | 3.81 m x 5.1 m |
| Main Level | Primary Bedroom | 3.1 m | 4.23 m | 3.1 m x 4.23 m |
| Main Level | Bedroom 2 | 3.01 m | 3.71 m | 3.01 m x 3.71 m |
| Main Level | Bedroom 3 | 2.9 m | 3.51 m | 2.9 m x 3.51 m |
https://www.realtor.ca/real-estate/27676079/59-tanner-drive-n-london-east-p
Interested?
Contact us for more information
Miguel Freitas
Salesperson









































