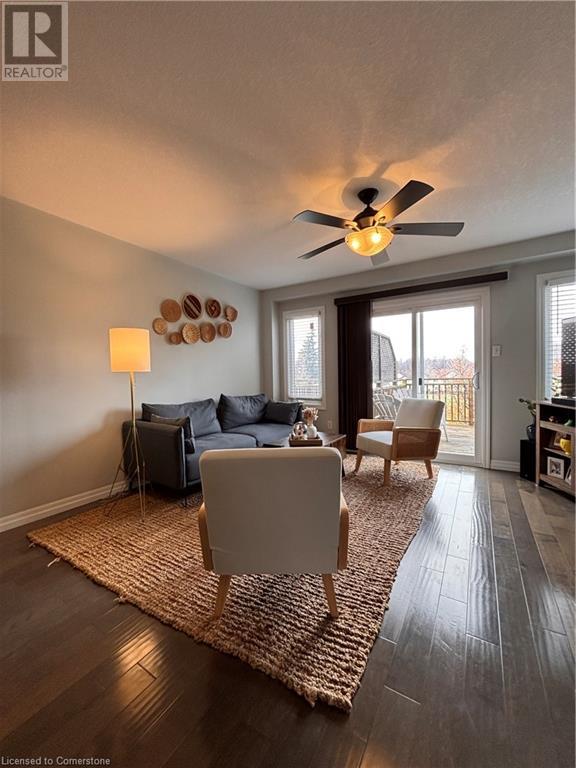10 Foxglove Crescent Unit# 15 Kitchener, Ontario N2E 0E1
$2,600 Monthly
Welcome to 10 Foxglove Cres Unit 15! This charming townhouse backs onto green space and is located in a quiet and desirable neighbourhood. The 2-bedroom, 2-bathroom unit features a spacious open floor plan with plenty of natural light. The kitchen is equipped with modern appliances and and plenty of cabinetry space . The main living area leads to the walk-out deck making it a picture perfect area to have your morning coffee. As you make your way upstairs, the bedrooms are cozy and well-appointed, with ample closet space. The home also has a finished walkout basement making it ideal for a third bedroom or a space for entertainment. Outside, there are no rear neighbours making it a serene place to enjoy the outdoors with your family and friends. The home is centrally located being minutes away from bus transportation, schools, Sunrise Plaza, Hi-way 7/8, trails and parks. Contact us today to book a showing and to make this your next home! (id:53282)
Property Details
| MLS® Number | 40679608 |
| Property Type | Single Family |
| AmenitiesNearBy | Golf Nearby, Place Of Worship, Playground, Schools, Shopping |
| CommunityFeatures | School Bus |
| EquipmentType | Water Heater |
| ParkingSpaceTotal | 1 |
| RentalEquipmentType | Water Heater |
Building
| BathroomTotal | 2 |
| BedroomsAboveGround | 2 |
| BedroomsTotal | 2 |
| Appliances | Central Vacuum, Dishwasher, Dryer, Microwave, Refrigerator, Stove, Washer |
| ArchitecturalStyle | 2 Level |
| BasementDevelopment | Finished |
| BasementType | Full (finished) |
| ConstructedDate | 2010 |
| ConstructionStyleAttachment | Attached |
| CoolingType | Central Air Conditioning |
| ExteriorFinish | Brick, Vinyl Siding |
| HeatingFuel | Natural Gas |
| HeatingType | Forced Air |
| StoriesTotal | 2 |
| SizeInterior | 1032 Sqft |
| Type | Row / Townhouse |
| UtilityWater | Municipal Water |
Parking
| Visitor Parking |
Land
| AccessType | Highway Nearby |
| Acreage | No |
| LandAmenities | Golf Nearby, Place Of Worship, Playground, Schools, Shopping |
| Sewer | Municipal Sewage System |
| SizeFrontage | 15 Ft |
| SizeTotalText | Under 1/2 Acre |
| ZoningDescription | R5 |
Rooms
| Level | Type | Length | Width | Dimensions |
|---|---|---|---|---|
| Second Level | Bedroom | 12'3'' x 9'11'' | ||
| Second Level | Primary Bedroom | 14'8'' x 9'4'' | ||
| Second Level | 4pc Bathroom | Measurements not available | ||
| Basement | Utility Room | 7'2'' x 12'2'' | ||
| Basement | Recreation Room | 13'11'' x 20'9'' | ||
| Basement | 4pc Bathroom | Measurements not available | ||
| Main Level | Living Room | 14'8'' x 12'1'' | ||
| Main Level | Kitchen | 7'11'' x 10'0'' | ||
| Main Level | Dining Room | 11'2'' x 7'9'' |
https://www.realtor.ca/real-estate/27676256/10-foxglove-crescent-unit-15-kitchener
Interested?
Contact us for more information
Anurag Sharma
Broker
901 Victoria Street N., Suite B
Kitchener, Ontario N2B 3C3
Rahul Gosain
Broker
901 Victoria St. N.
Kitchener, Ontario N2B 3C3

























